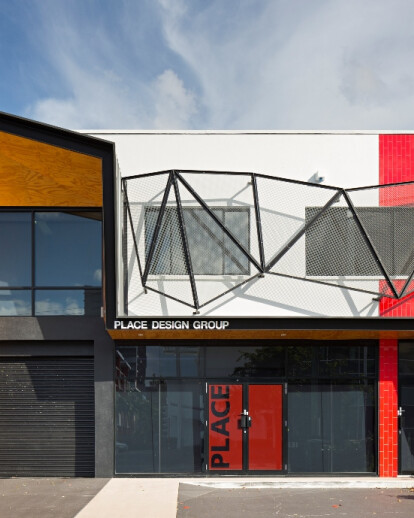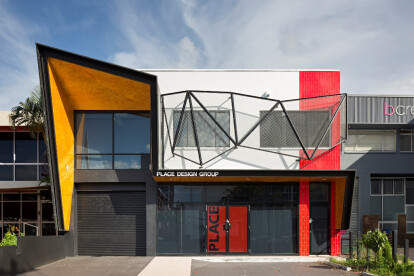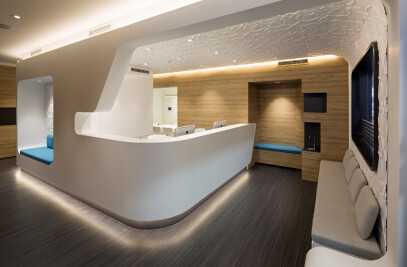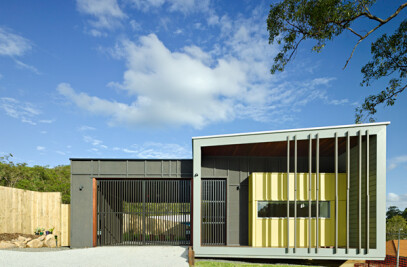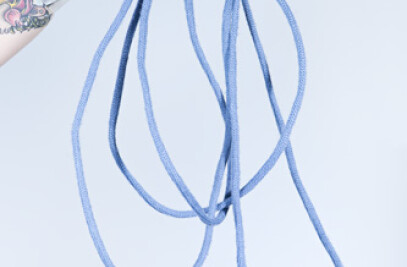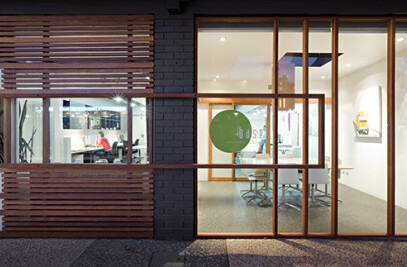Located in the inner city Brisbane suburb of Fortitude Valley, the Robertson Street commercial fit out is a raw and energetic space, housing planning, landscape and environmental consultancy firm, Place Design Group. The project was broken down into two areas that required specific attention. The first was the interior fit-out and the second was the treatment of the front façade.
The intent of the fit out was to reflect the dynamic culture of urban renewal and reuse that characterizes the suburb. The fit out aimed to highlight as much of the original structure and building as possible, including exposed beams, brickwork, and concrete and timber structured floors. To this course, the design added a multifaceted suspended plywood ceiling and detailing, highlighted with a number of coloured panels dispersed throughout, tying in with the corporate colours of the tenants. The connection between the upper and lower levels through a central void was functionally designed to pull light down to the lower level from the roof skylights above, but also enhances the collaborative feel and nature of the tenants work ethos. The combination of elements: timber, concrete, steel and glass, provide an eclectic, yet cohesive interior that mirrors the combination of older structures and newer designs in Fortitude Valley.
Previously an old rundown warehouse, the client wanted the front of the building to reflect the energy, aesthetics and design of what was planned internally. The clients wanted to engage the public with the building visually, but they were also conscious of protecting it from the elements and the harsh afternoon sun. The palette of materials used externally matches what was proposed internally and the form meets the functional brief whilst creating an edgy and energetic statement to the front of the building.
