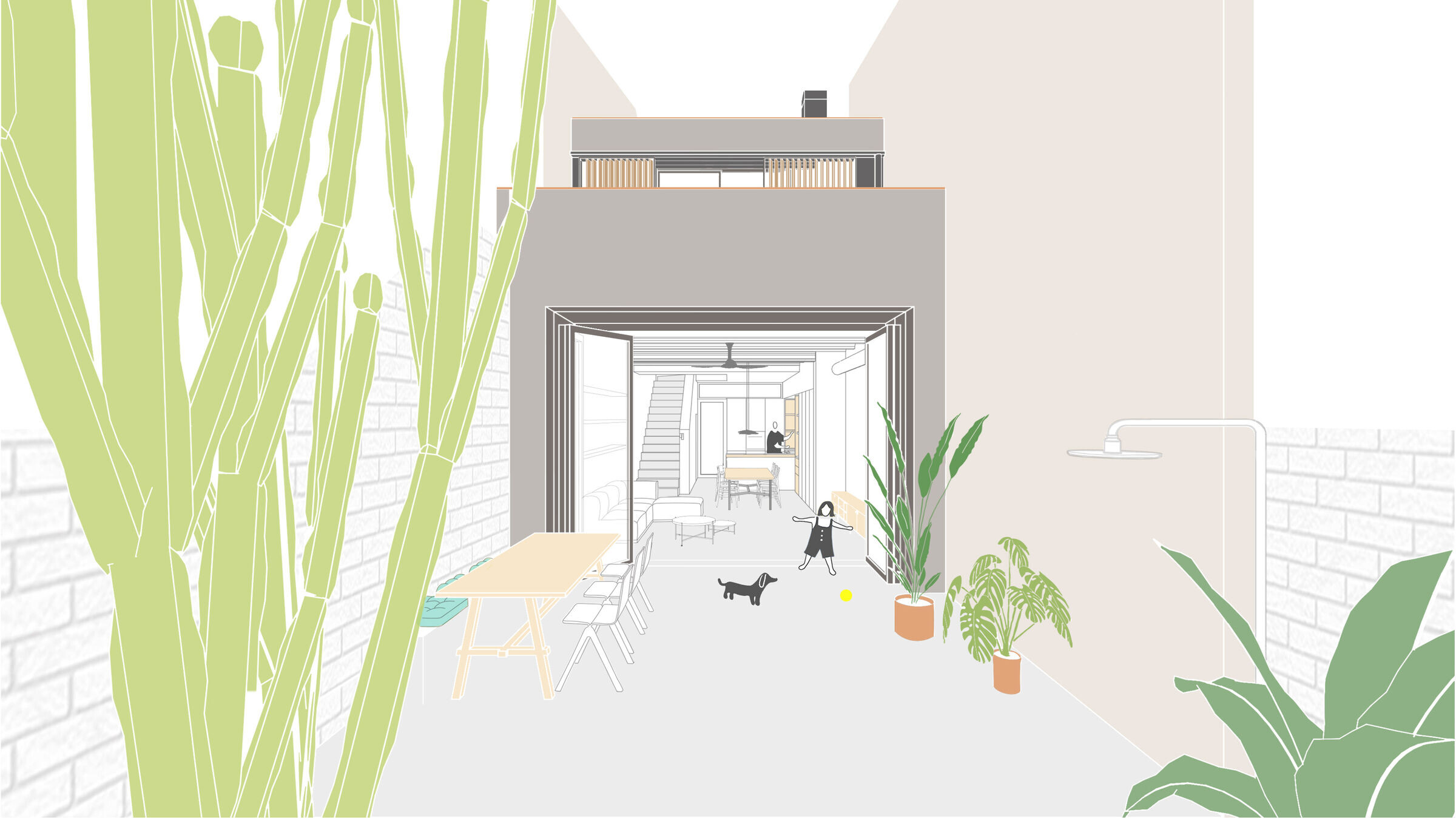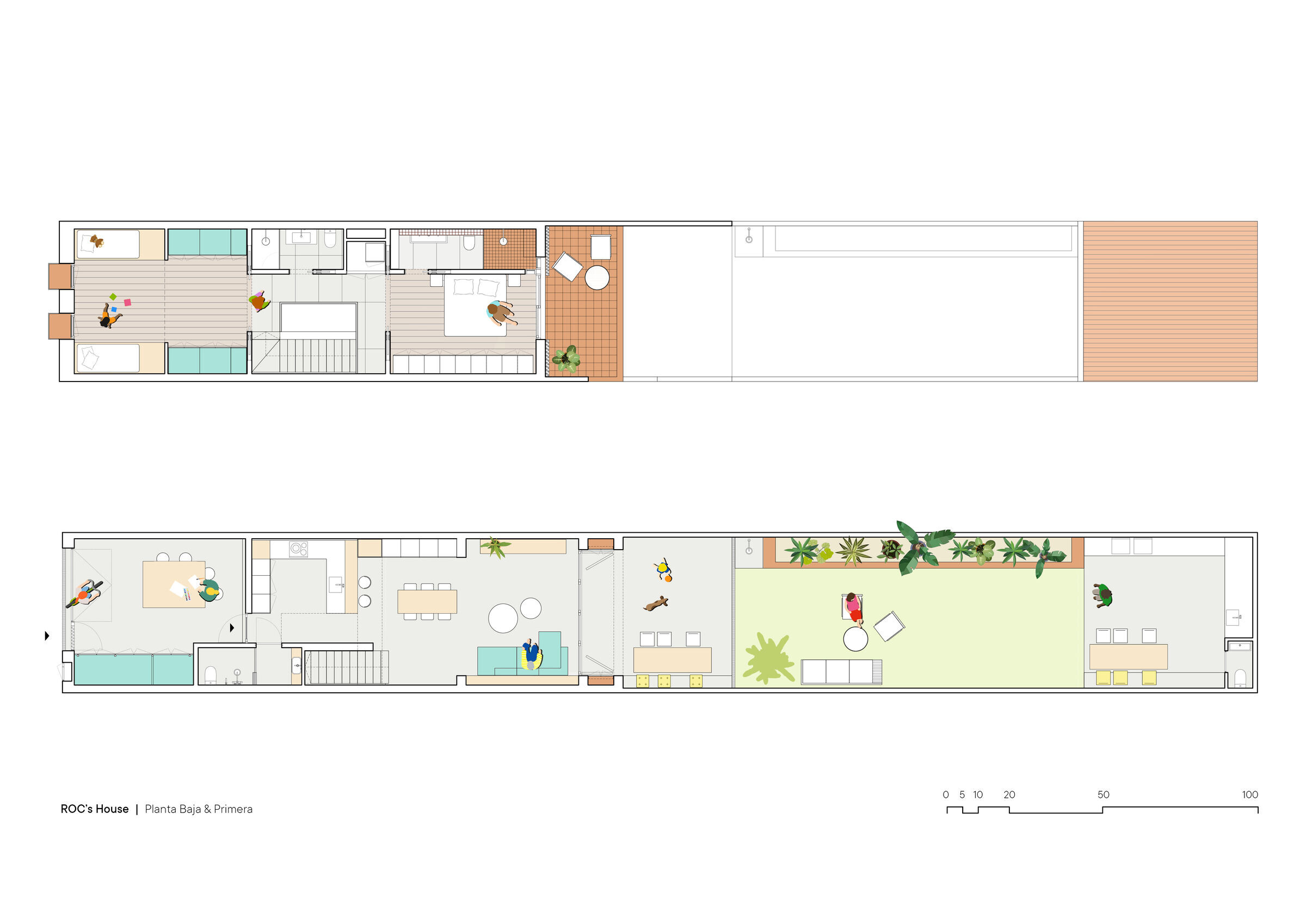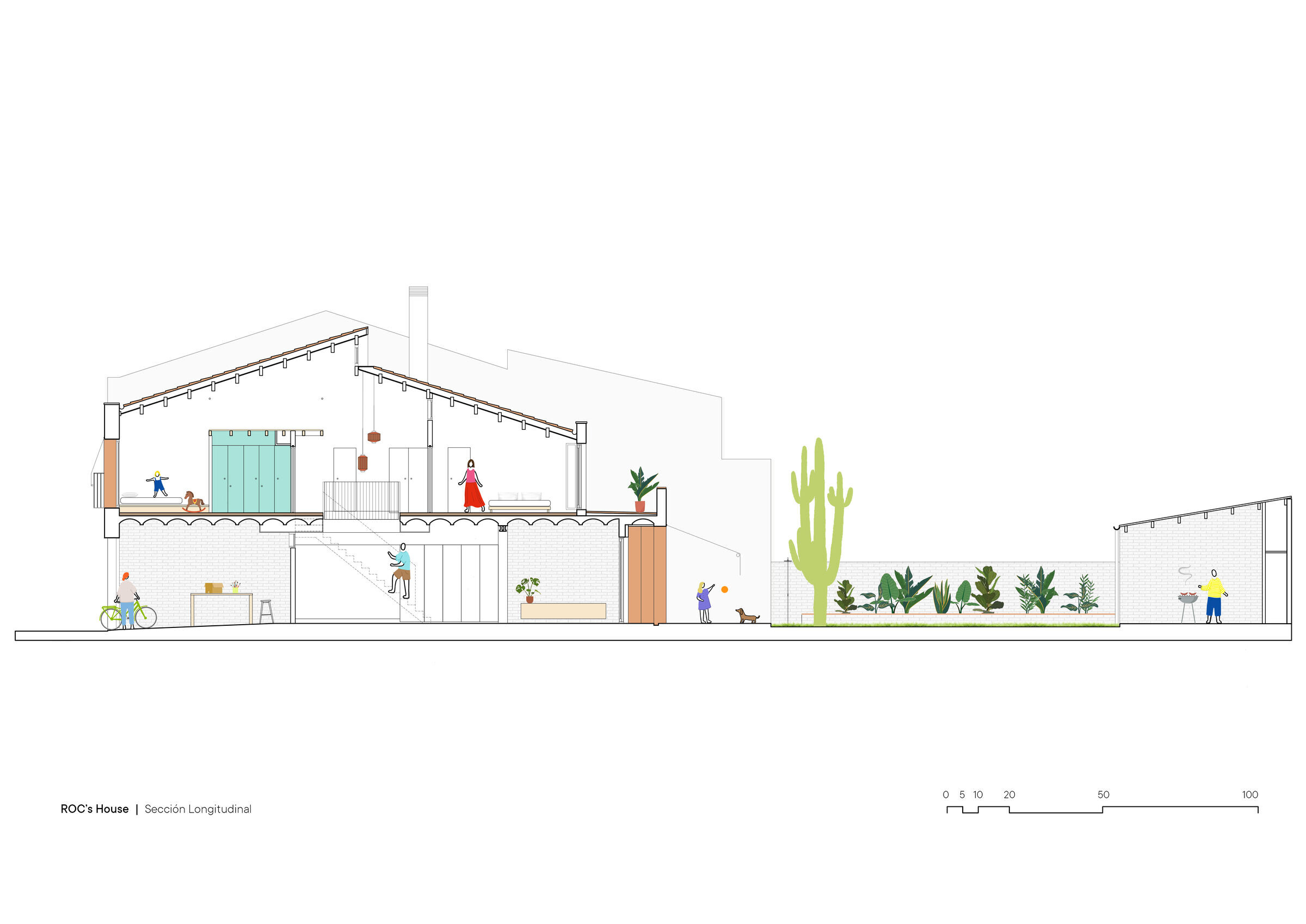This old building has been functionally and climatically adapted to respond to the needs of family life of its buyers, respecting the environment and fostering relationships with neighbors in the city center. It is an intern dwelling with a highly differentiated double façade. A more intimate one facing south with very good sunlight and the other public facing one of the pedestrian streets in the center of the municipality, facing north.
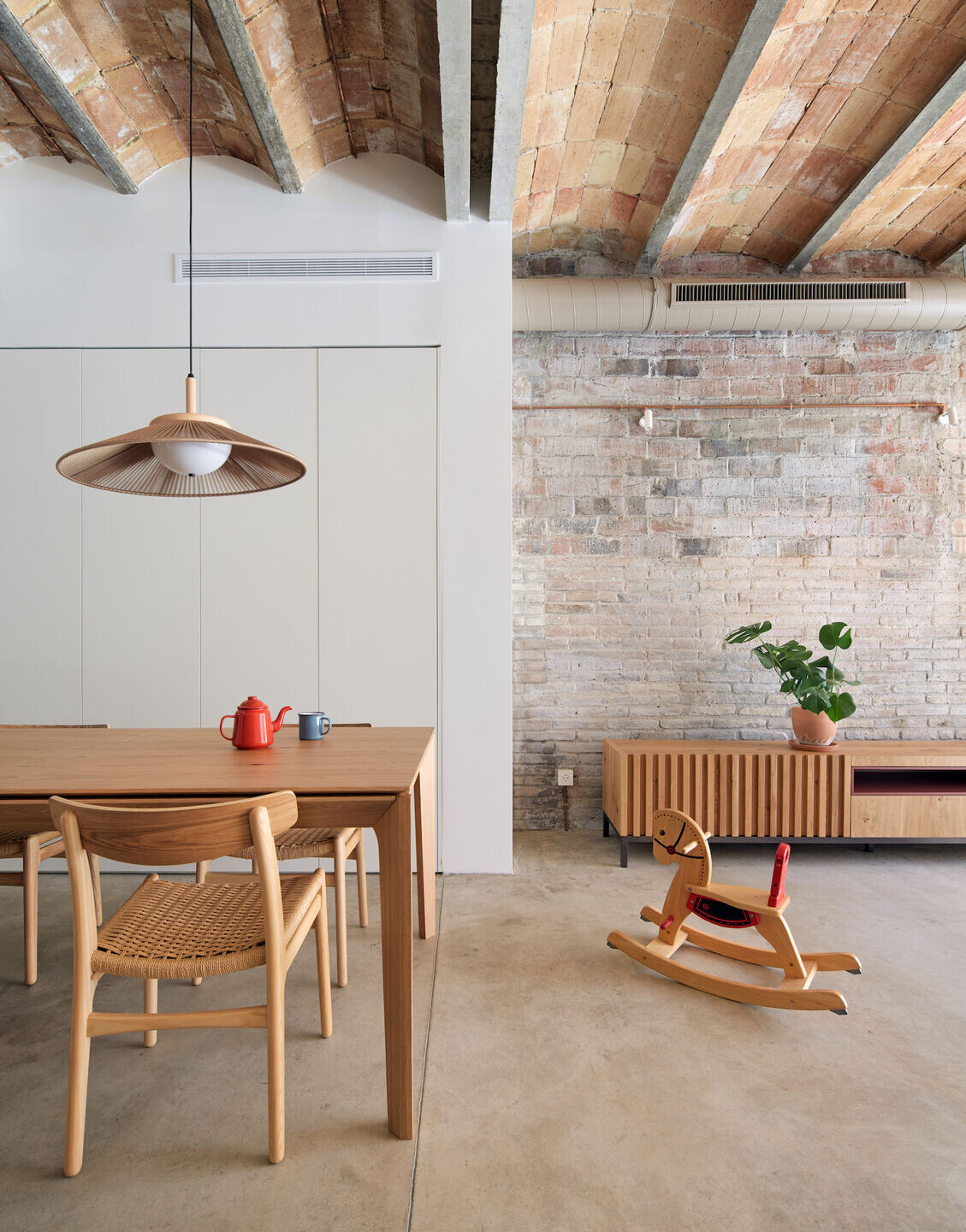
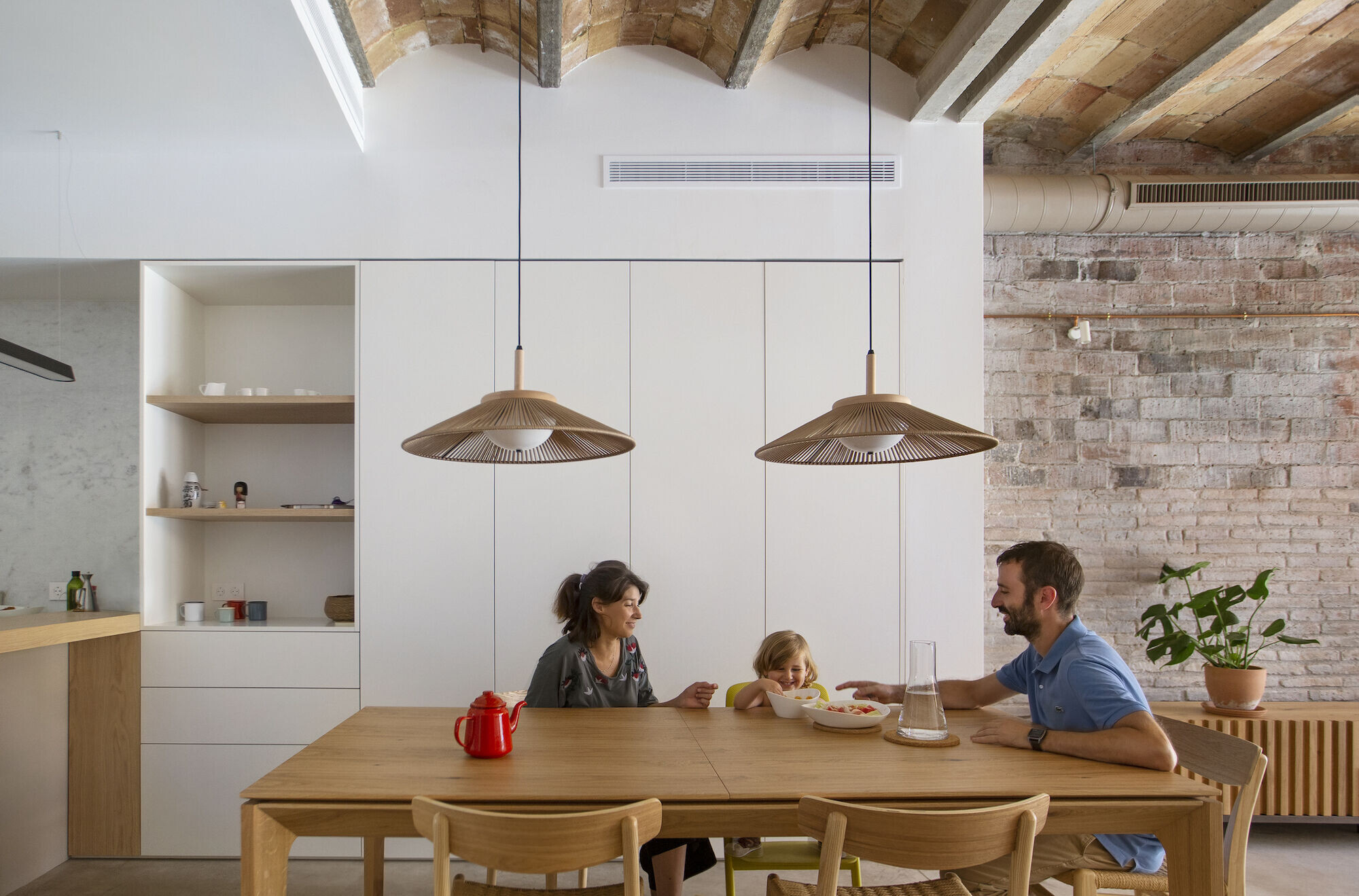
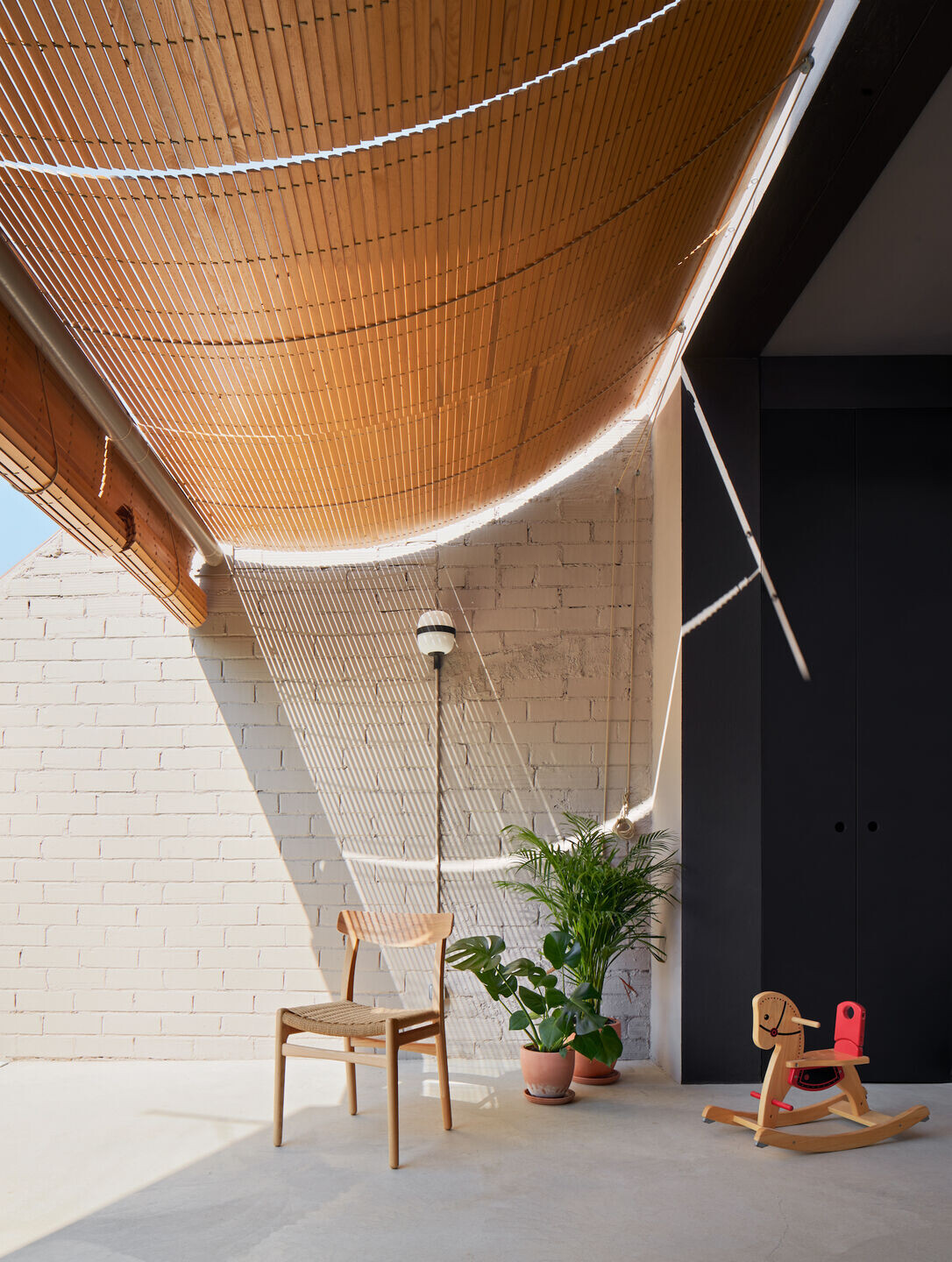
The concept of the project arises from the section. It is a typical construction between party walls with a gabled roof. With the simple gesture of lengthening one of its skirts at the point of the ridge, a horizontal skylight is generated that allows the sun to enter in winter and cross ventilation so beneficial to achieve a good interior environment. Much importance has been given to the spaces of transition between the public and the private, but also between the difference in interior and exterior temperatures. A large opening to the south has been generated to also achieve the relationship between interior and exterior in the patio area. These large glazed surfaces require design gestures to achieve interior climatic comfort and also the privacy necessary for the development of daily life. In an increasingly extreme climate, where summers are really hot, it is necessary to create intermediate spaces or interstitial zones. In this case, it has been decided to remove the enclosure from the façade plane, to create a small overhang-porch, emphasized by a traditional solution based on wooden roller shutters to achieve a generous shaded area that manages to attenuate the heat so that it does not the house is heated during the summer months. In winter these protections can be easily rolled up or removed to allow the solar incidence to enter the kitchen. In terms of materiality, we have chosen to preserve its most characteristic main elements such as concrete or wooden beams, its ceramic vaults and its tiled roof, in combination with durable and little processed materials such as reinforced concrete with a polished finish, wood spruce and natural stone. The house has an aerothermal installation, underfloor heating, air recuperators, water softener, osmosis and the possibility of installing photovoltaic panels. All coatings and paints have been studied and proposed from a healthy point of view for both the environment and its inhabitants.
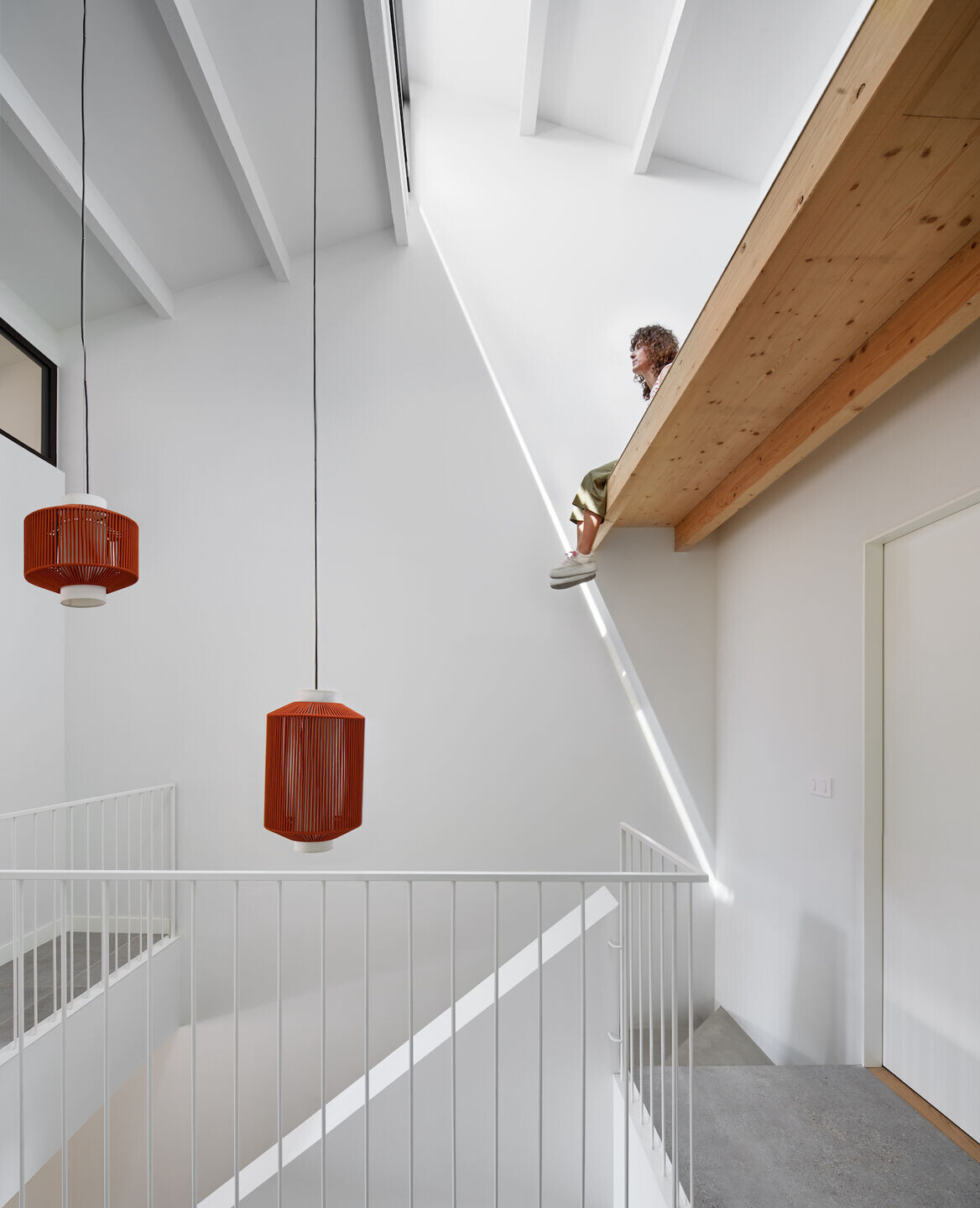
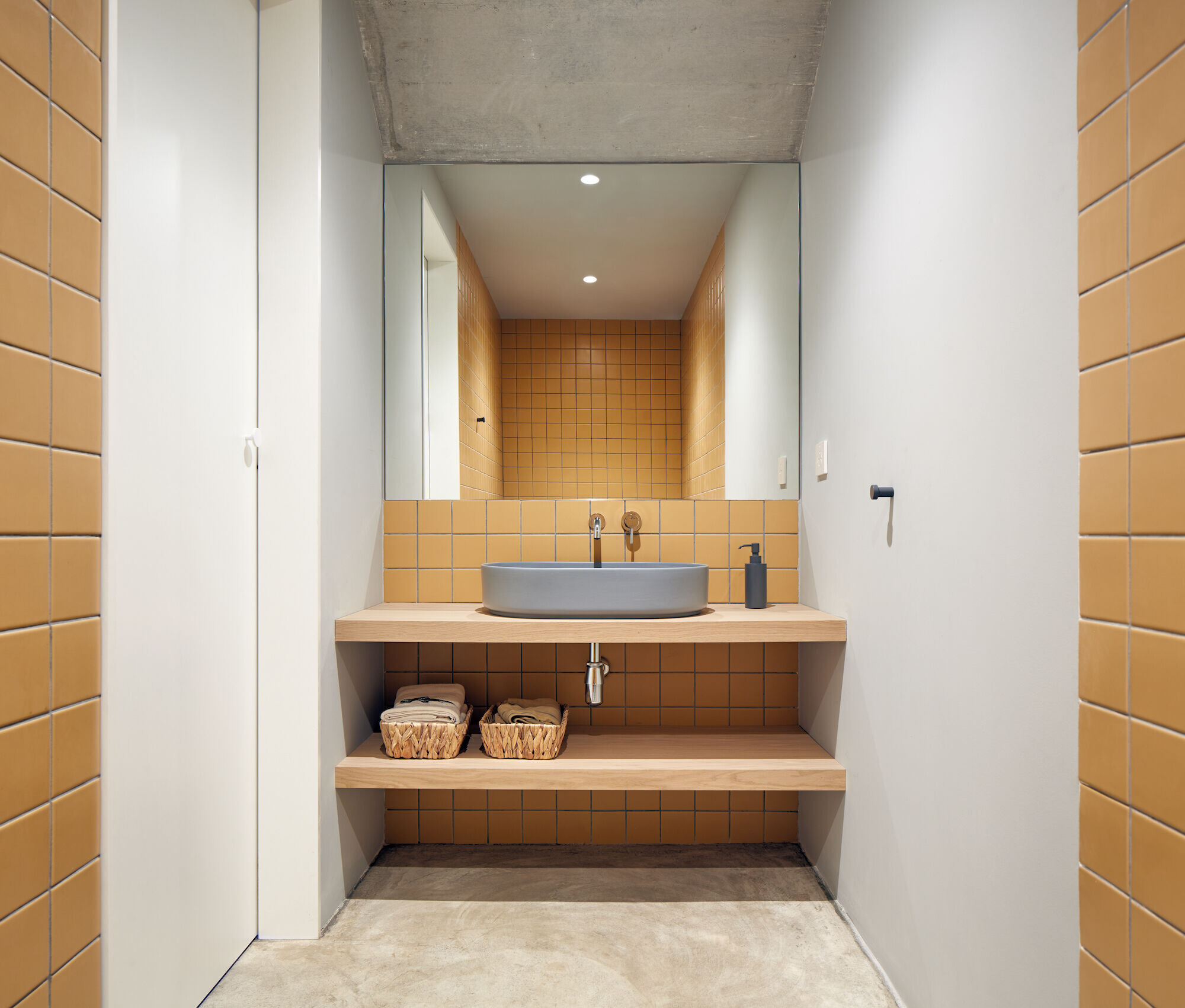
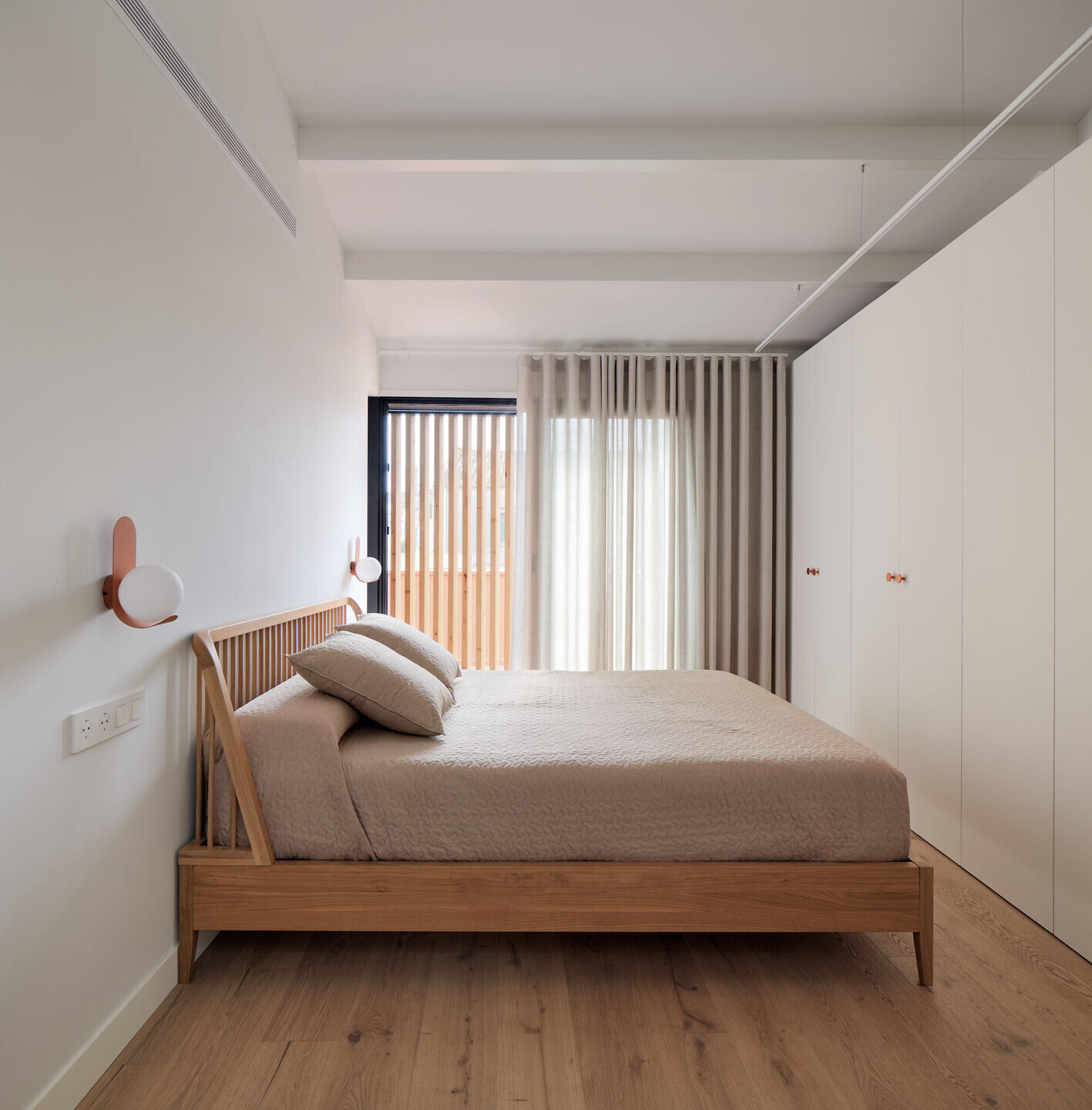
The project has been approached from a deep analysis of the family's lifestyle, analyzing their needs and their daily customs in the domestic space. Her parenting style has been respected, so that her two-year-old son has autonomy to have his utensils, toys and clothes within her reach. In this sense, details such as the double height of the handrails of the railings and the handles of their cabinets have been contemplated. The possibility of having guests at home in a higher attic still to be defined has also been considered. The municipal regulations consider the need to reserve a parking lot at the entrance of the house. This space will also be used as a transition area between the public space of the street and the entrance to the house, where bicycles, scooters, strollers will be parked, but children's craft workshops will also be held. Currently the protagonists of the house are a couple with a 2-year-old child who intends to expand the family. That is why the areas have been equipped in which they are clear about what type of activities they are going to carry out: rest, play, cook, eat, but the house allows a degree of indefiniteness in spaces such as the attic, the patio shed and even the area prior to entry. What truly offers flexibility in a house is not mobile partitions or transformable furniture, but precisely the creation of rooms without a defined use such as attics and the conservation of an old chicken coop. The passage of time and its inhabitants will tell.
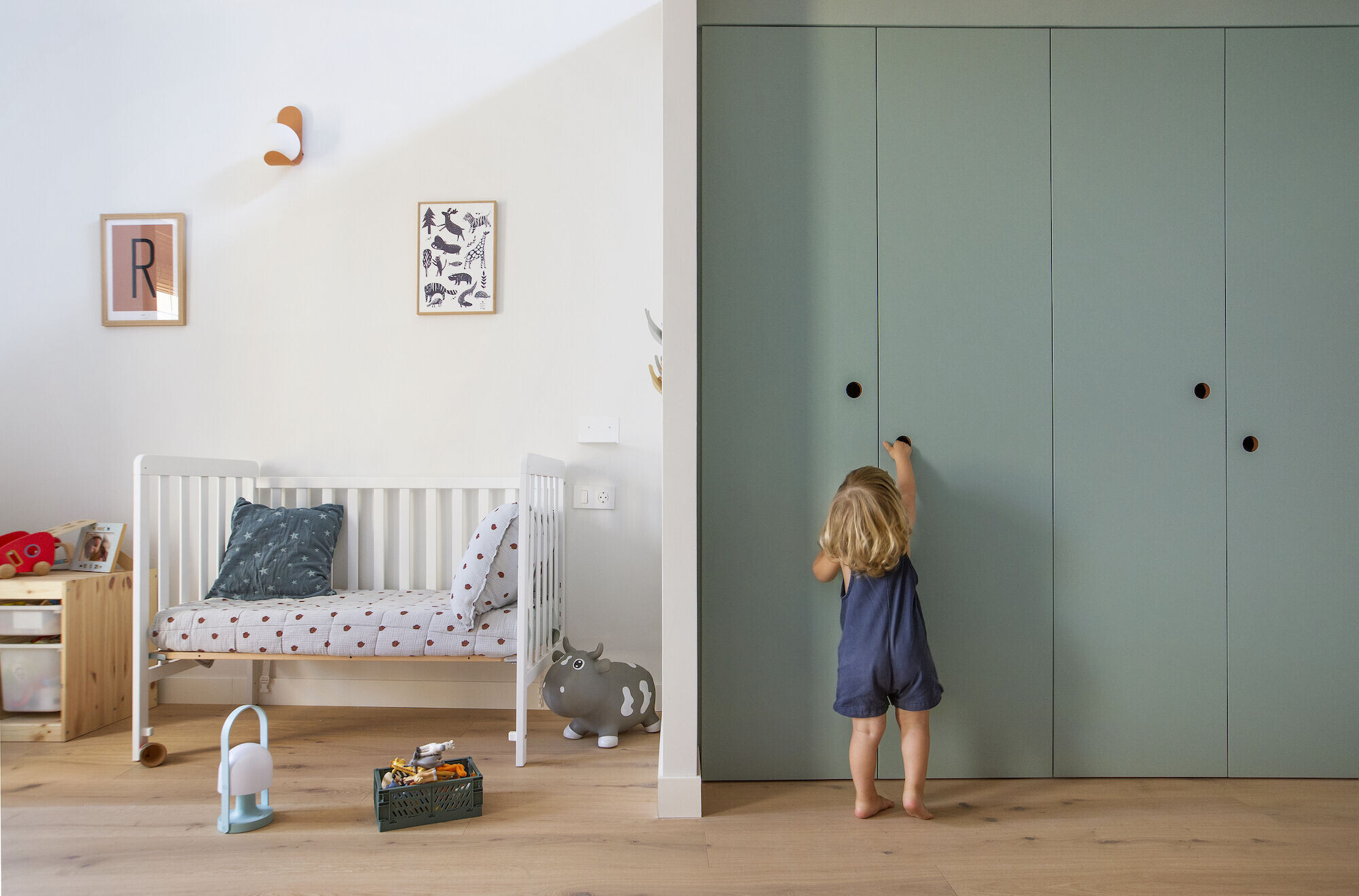
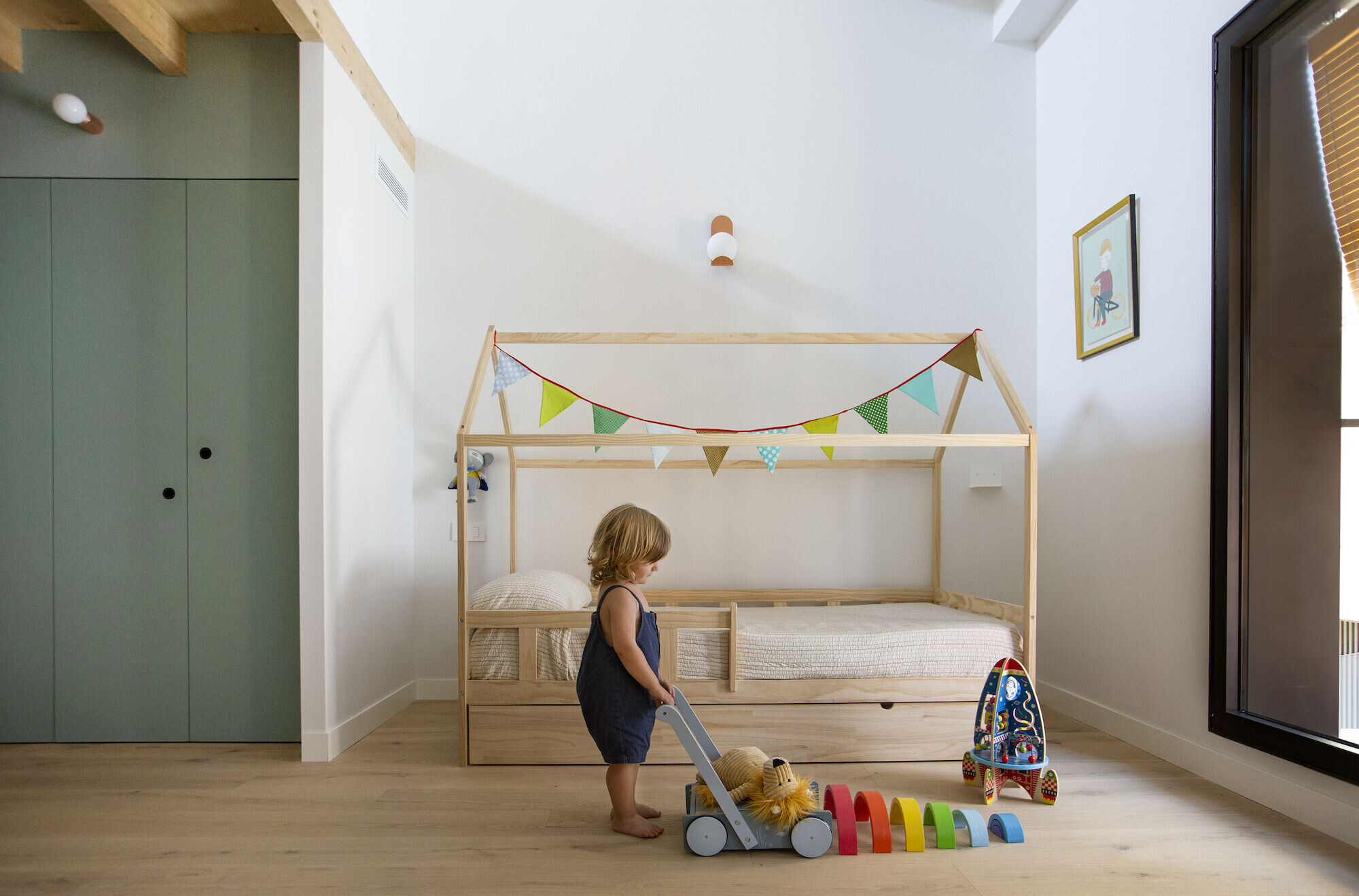
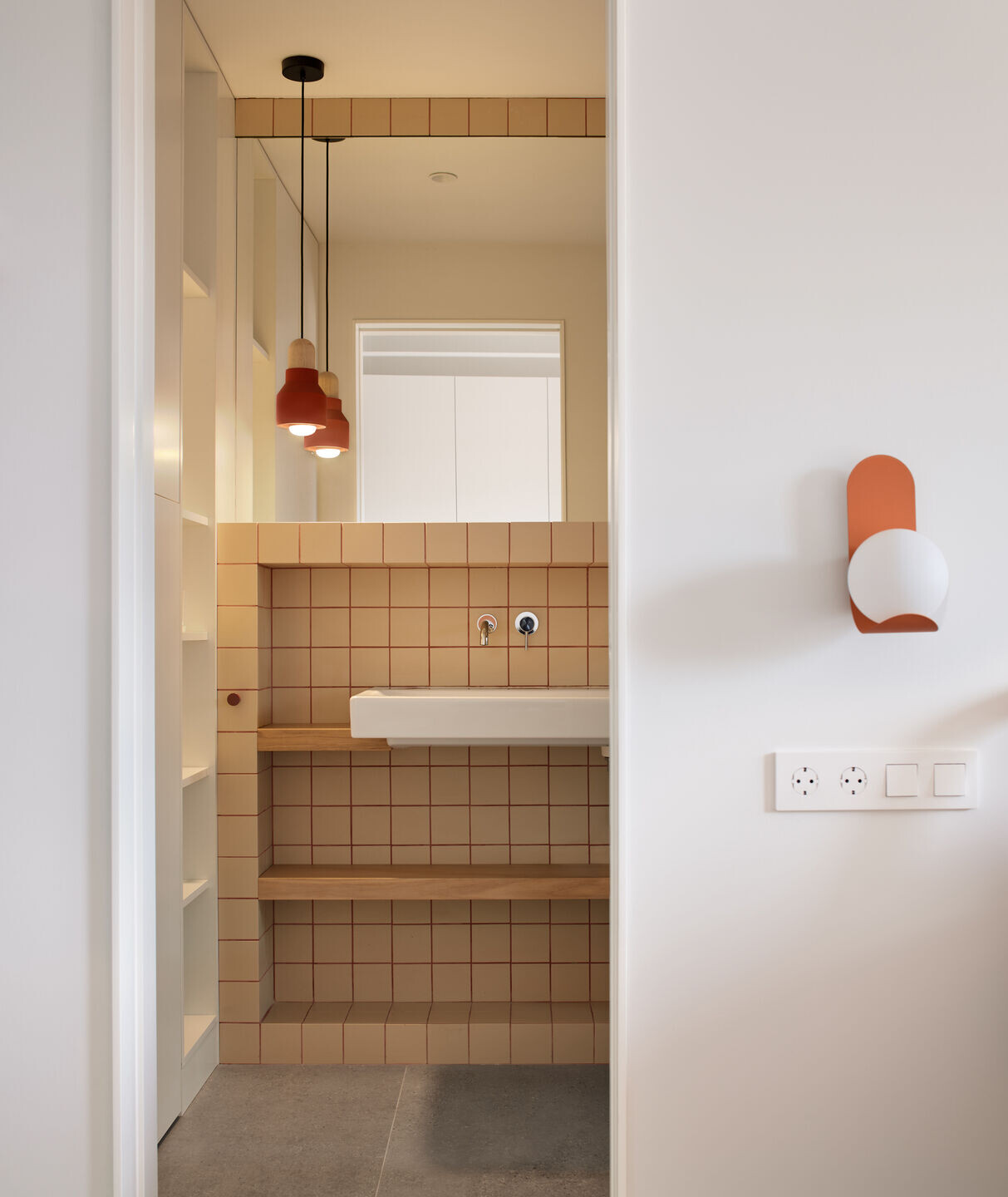
Team:
Architects: NeuronaLab (Ana García)
Graffic Design: Lara Bertín
Builder: MetricIntegra
Structure: Francesc Gorgas
Photography with people: Rosario Kuri
Photography without people: Pol Viladoms
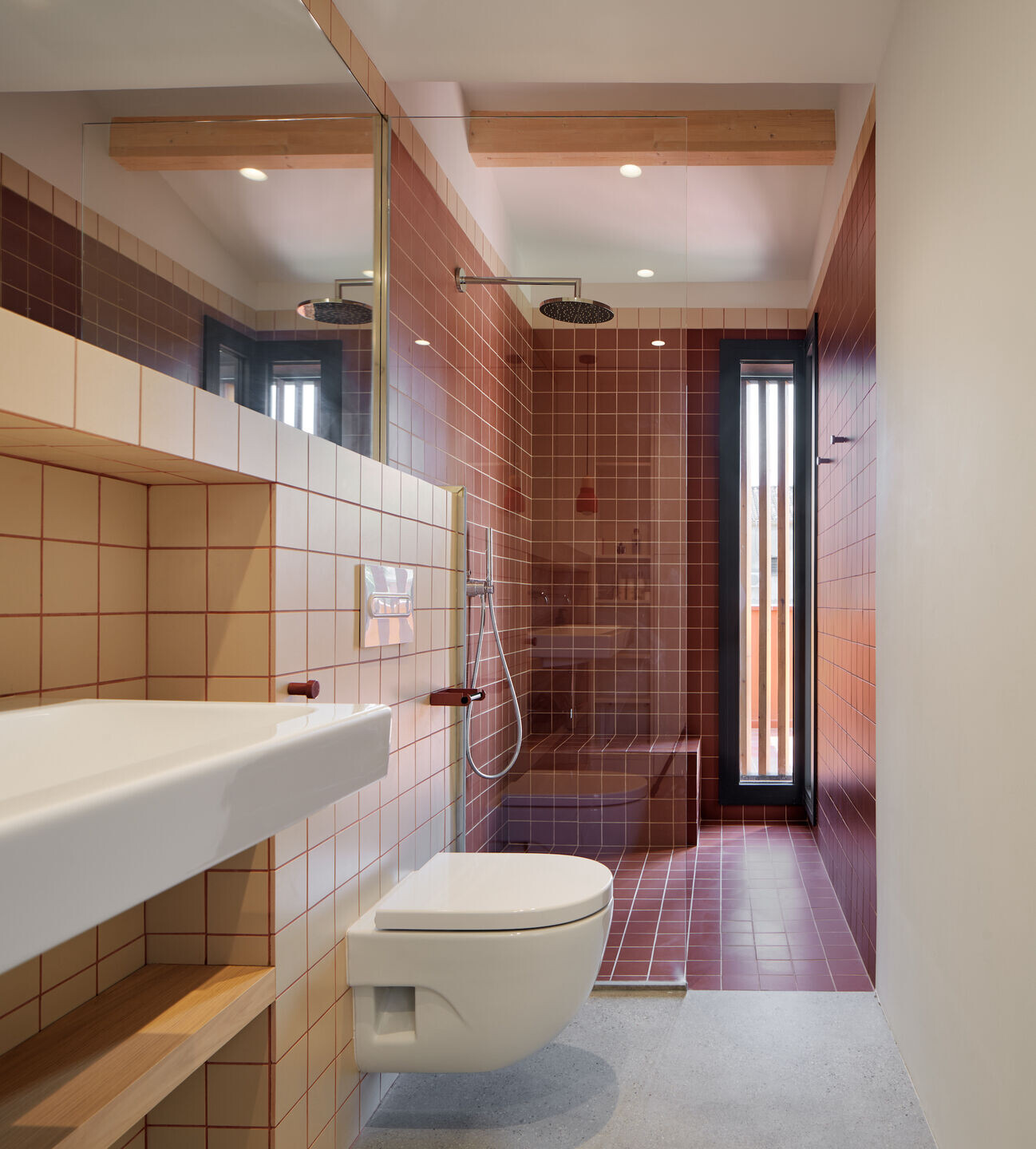
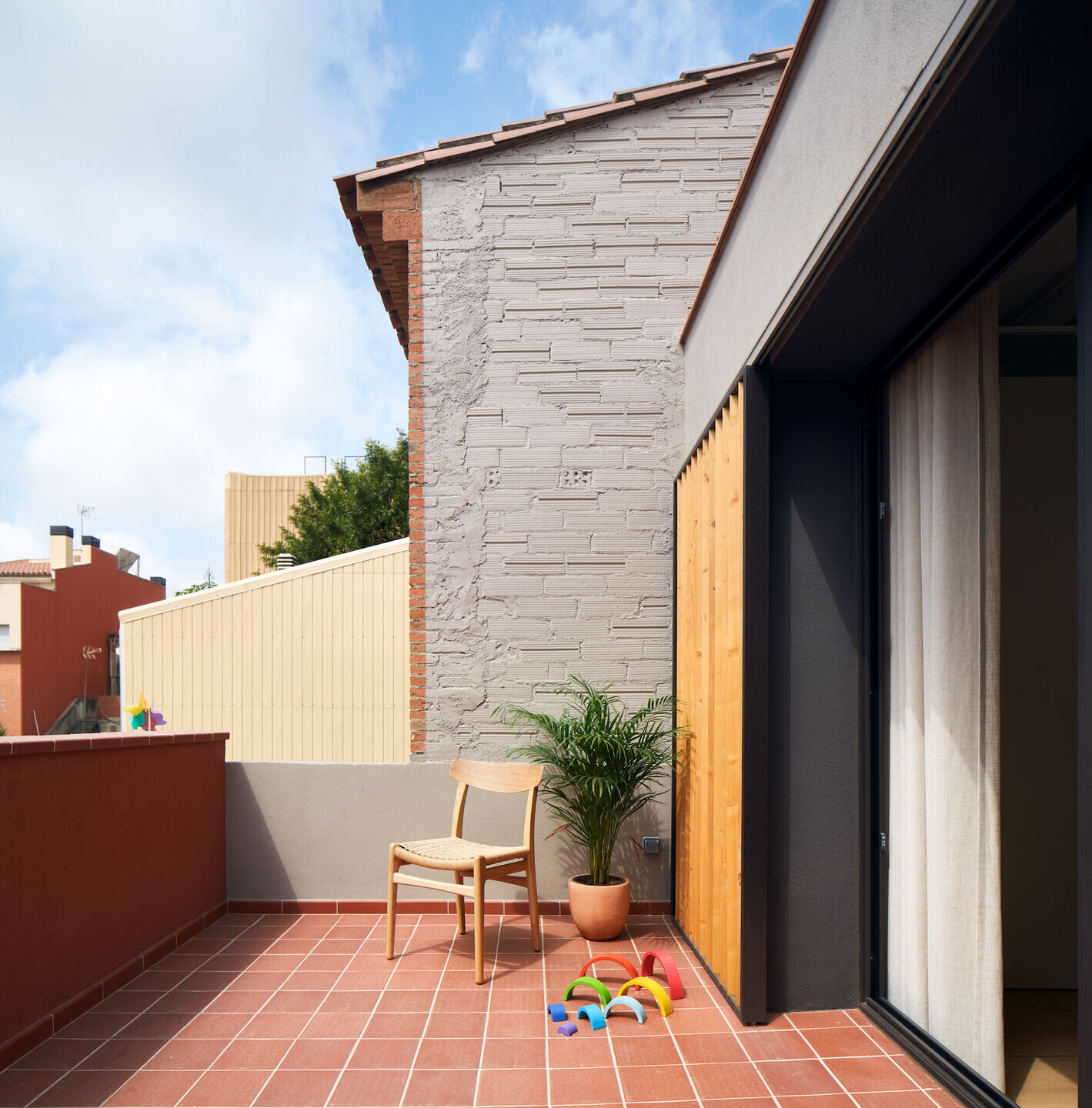
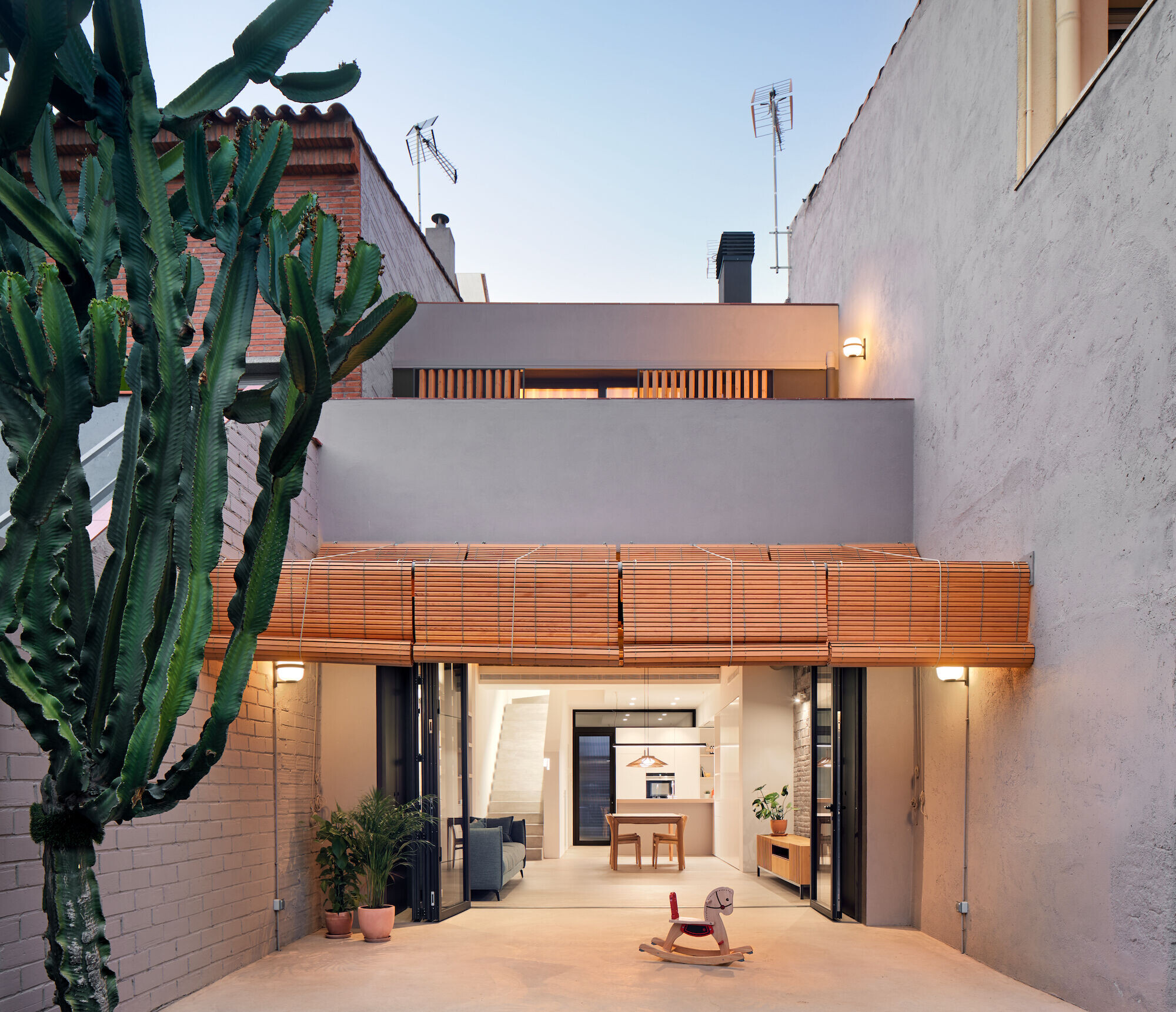
Materials Used:
Natural stone, Ibiza marble, mezzanine: solid fir board, wooden flooring.
Comcal lime paints, Auro natural lacquers, Xylacel water-based varnish.
Ceramic flooring and Matter Barcelona toilets.
Blinds barcelona
Furniture: Ethnicraft
Lighting: Massmi, Marset
Sanitary: Cielo
Materials: Matter Barcelona
