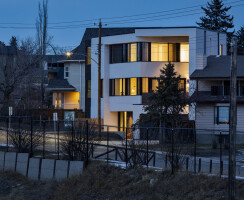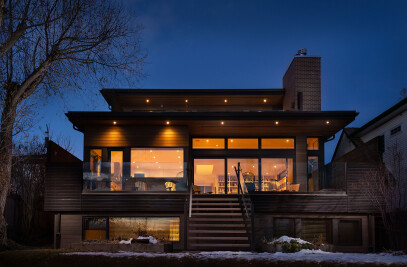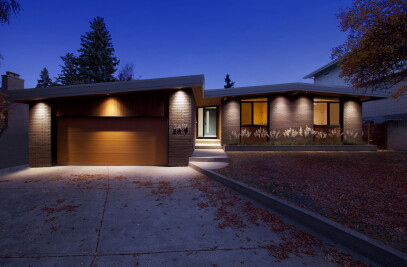A unique family home built on a small, triangular lot that was considered virtually unusable. Situated atop a ridge overlooking the Calgary Stampede Grandstand, the views are magnificent from the upper floors. To take full advantage of the site, we lifted the basement and placed main living areas on the second floor. The Great Room opens up to a dramatic two-storey covered terrace..
What were the key challenges?
• A unique family home on a virtually un-buildable site, created by thinking outside the box
• The lot is a small triangle. The front property line is the hypotenuse. Space planning was di cult!
• Many bylaw relaxations were required to make this home possible
What were the solutions?
• We used the triangular side yards to set up two different axes on the floor plan
• This gave us extra width along the front façade, which we used to create a covered outdoor terrace.
• The home sits on a ridge overlooking the Calgary Stampede grounds.The views are more magnificent the higher you go, so we lifted the basement and placed main living areas on the second floor.
• Clients requested a loft-like living space with all major functions in one room

































