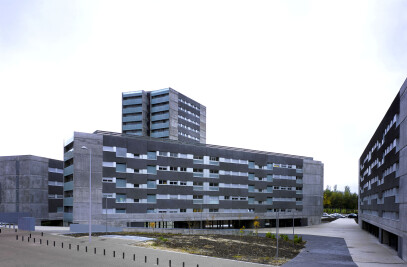The magnificent and untouched mosaics, hidden for centuries under a rural landscape, are the aim of the Olmeda Roma Villa Museum. The program includes the construction of a roof for the excavations, the protection of the mosaics and an exhibition and study centre for tourists and archaeologists. This built spaces are placed inside of the archaeological settlement and do not interfere with the wide and even metallic roof that covers the area of the ancient Villa.
The archaeological premises are organized in four pieces; all gathered under a colossal continuous roof that protects the whole area and that rests on four metal columns delimiting a courtyard. The segmental domes of the roof have been built with a rhomboidal structural framework made of steel tubes, clad on the outside with aluminium sheet, which show a coffered finish in the interior. The extensive occupation of the site and the need to avoid altering it during the construction work, in addition to its location in a rural environment, recommended the use of a prefabricated modular system. The dimensions of the rhomboidal elements ease their transportation and facilitate the on-site assembly of full arches that, with twenty-five meter spans, were raised to their final position and fixed with screws.
Apart from the four freestanding pillars 110 pilasters support all the structure in their perimeter. The pilasters are situated outside the translucent facade in polycarbonate that provides the homogenous lighting of the interior. The enwrapping rhomboidal roof structure is situated in light contact with the upper vertical part of the facade on a white concrete plinth enclosing the entire perimeter of the villa at the visitors level.
From the roof hang a series of steel meshes that restore the position of the villa’s original walls, favouring the views of the mosaics in differentiated ambits and showing the villa’s original layout. A wooden footbridge, slightly elevated over the mosaics, connects all the halls around the central courtyard, guiding visitors through the thermae and leading them through the spaces that make up functional program of the museum. The spaces paved with tiles are illuminated at specified points, framing the mosaics. Visitors are presented with a complex organism that gradually reveals the excavated areas and the spaces of the villa, avoiding the one-glance view of the whole complex.
The integration of new architecture in the landscape is also an aim of this project, The relation between architecture and open landscape, between the large sized building and the hidden geometry of nature required special sensibility and the building is dimensioned regarding the scale of the nearby groups of poplars. The Villa is wrapped up with a perforated metal façade that stands evenly over a white concrete base and the natural ground slopes to embrace the building. The perforated metallic enclosure reduces the density of the pattern as it goes up from the plinth to the roof, blending with the trees around it.

































