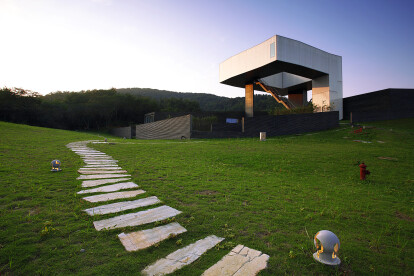Polycarbonatefacadesolutions
An overview of projects, products and exclusive articles about polycarbonatefacadesolutions
Kinya
Project • By BRUT ARCHITECTES • Private Houses
PEN.DU
Project • By aldayjover architecture and landscape • Community Centres
B70 RESIDENCE AND DAY CENTRE
Project • By LP architektur • Individual Buildings
Gusswerk Extension
Project • By D.LIM architects • City Halls
Ahn Jung-geun Memorial Hall
Project • By Rodeca GmbH • Warehouses
Vlissingen – Enerco
Project • By Rodeca GmbH • Primary Schools
Diamant School Apeldoorn
Project • By Rodeca GmbH • Commercial Landscape
Building for Operational Services - Terneuzen
Project • By Era Architects • Private Houses
Casa Poly
Project • By Surman Weston Ltd • Private Houses
Lantern Studio
Project • By Steven Holl Architects • Museums
Nanjing Sifang Art Museum
Project • By METRO Arquitetos Associados • Private Houses
Casa Triângulo
Project • By METRO Arquitetos Associados • Restaurants
REFETTORIO GASTROMOTIVA
Project • By Chae Pereira Architects • Private Houses
SILVER SHACK
Project • By Chae Pereira Architects • Private Houses









































































