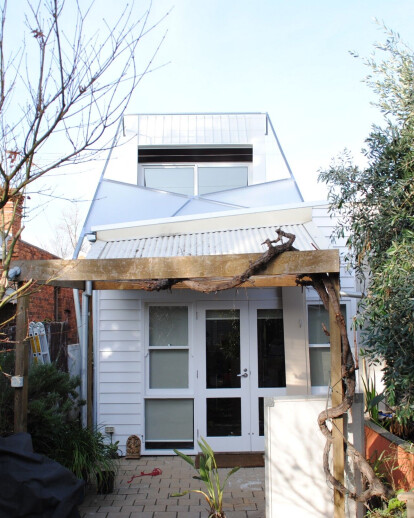Roofscape House transforms an existing terrace house. It adds a second storey with 2 new bedrooms, an ensuite and a study to provide a young couple with new spaces for themselves and their children, for living, and for working. Skylights bring light into the existing ground floor areas, and in the centre of the house a double storey void connects the existing areas to the new spaces above.
The design of the upper floor adjusts in plan and section along the length of the existing house, concealing the addition from the street and from the neighbouring houses. As a result, though only partially seen from the outside, internally the spaces look through each other and out to their surroundings.
The ensuite is one of the more dramatic moves of the design and,announces the adult space of the clients’ bedroom. Gloss tiles in deep red – one of the most expensive materials used in the renovation – provide a rich interior. The colour continues in the full-length cupboards and below-ceiling banding that runs above the shower alcove and bathroom mirror. Dulux “Bloodstone” covers the bathroom ceiling in maroon. A large window again opens up this space, which is positioned for privacy by its rooftop setting.
Red and maroon appear downstairs in the staircase’s ceiling and western wall, providing further connectivity between spaces. These signature colours are picked out on the building’s external face: feature panels of red and maroon are set into the sides of the upper storey and stand out against a predominantly white exterior. In keeping with the house’s understatement, however, these flashes of colour provide interest rather than dominating the design and appear only incrementally from street level. They hint, effectively, at the vibrancy of everyday life behind sedate facades.
Material Used :
1. Facade cladding: James Hardie Scyon Matrix, painted Dulux ‘Eye of Newt’ and ‘Bloodstone’; Lysaght Klip-lok, Colorbond ‘Surfmist’.
2. Flooring: Tretford carpet ‘Silver Birch’; Eco-ply hoop pine plywood, finished with Bona Traffic IP ‘Satin’ and DriFast ‘Ebony’.
3. Doors: Halliday & Baillie door hardware; Madinoz sliding door; Daintree doors
4. Windows: Capral Narrowline DG, ‘White Satin’ finish; Perspex acrylic screen, ‘Crystal Clear’.
5. Roofing: Lysaght Klip-lok roof decking, Colorbond ‘Surfmist’; Autex GreenStuf insulation; Air-Cell insulation.
6. Interior lighting: Krealuce Astra; PierliteJulux external lights; Beacon recessed fluorescent lights.
7. Bathroom: Marble Art basalt vanity; Le Pege ‘Rosso Siso’ wall tiles; Classic Ceramics Mirage ‘Oriental Black’ floor tiles; Ideal Standard semi-recessed basin; CaromaLiano mixers; Caroma Milan toilet; DeLonghi hydronic towel rail.
8. Heating/cooling: Apricus solar hot water system.
9. Other: Matala Gator Pro greywater system.





























