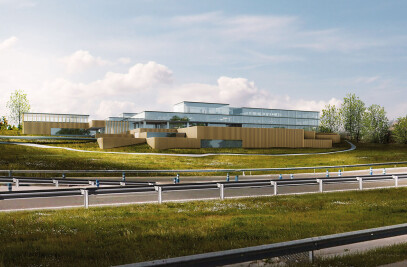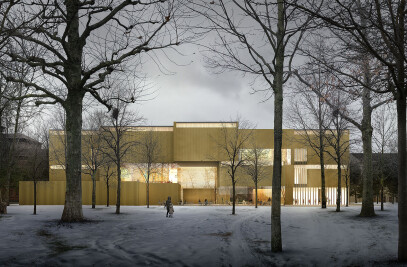The plot of the future HQ of Rosa Luxemburg’s Foundation is located at Strasse der Parisier Komunne. This street connects Karl Marx Allee and Mühlenstr., two of Friedrischain neighborhood’s main streets. In addition to this, the proximity to Ostbahnhof train station and to the Berlin Arena makes this place the perfect showcase to the Foundation’s New Headquarters.
The proposed building aligns with the Strasse der Parisier Komunne, where the access is located. The program asks for two completely different uses: a public area, open, crowded, which will host all kinds of events; and, on the other hand, the Foundation’s offices, organized, quiet and representative. This is the competition’s main challenge: Achieving the coexistence of these two ‘buildings’ in one, respecting and reinforcing each other.
The project’s plan is arranged following a regular grid. The public uses are organized on the lower levels, creating a podium on top of which the office floors rest.
Main access lobby and gastronomic halls are placed on the ground floor, directly connected with the street visually and spatially, in case of an open event.
Two independent access allow the use at different times and circumstances. The main stairs at the hall will only lead to the public area, leaving the employees’ circulation independent. On the first level, to which the public will arrive through the grand stairs, multipurpose rooms of 100, 50 and 20 sqm are located. All of them can be expanded and open towards the hall, appropriating this common area. The library occupies nearly the entire quiet upper level of the podium.
The six office floors are methodically distributed, in a versatile manner, allowing any possible configuration. They share a common empty space that connects them vertically, and serves as the heart of the Foundation, crossed by walkways at different levels allowing an easy connection among offices. The upper floor will accommodate the representative uses: presidency and chambers for special events, connected with the terrace-lookout. This spot will offer an unbeatable view of Spree river and Berlin’s skyline.
The proposal aims to balance the need of public spirit of the area for events and the intimacy and serenity of the workspaces, with references to timeless architecture and the elegance of modern constructive solutions, achieving an inclusive, serene and emblematic appearance.

































