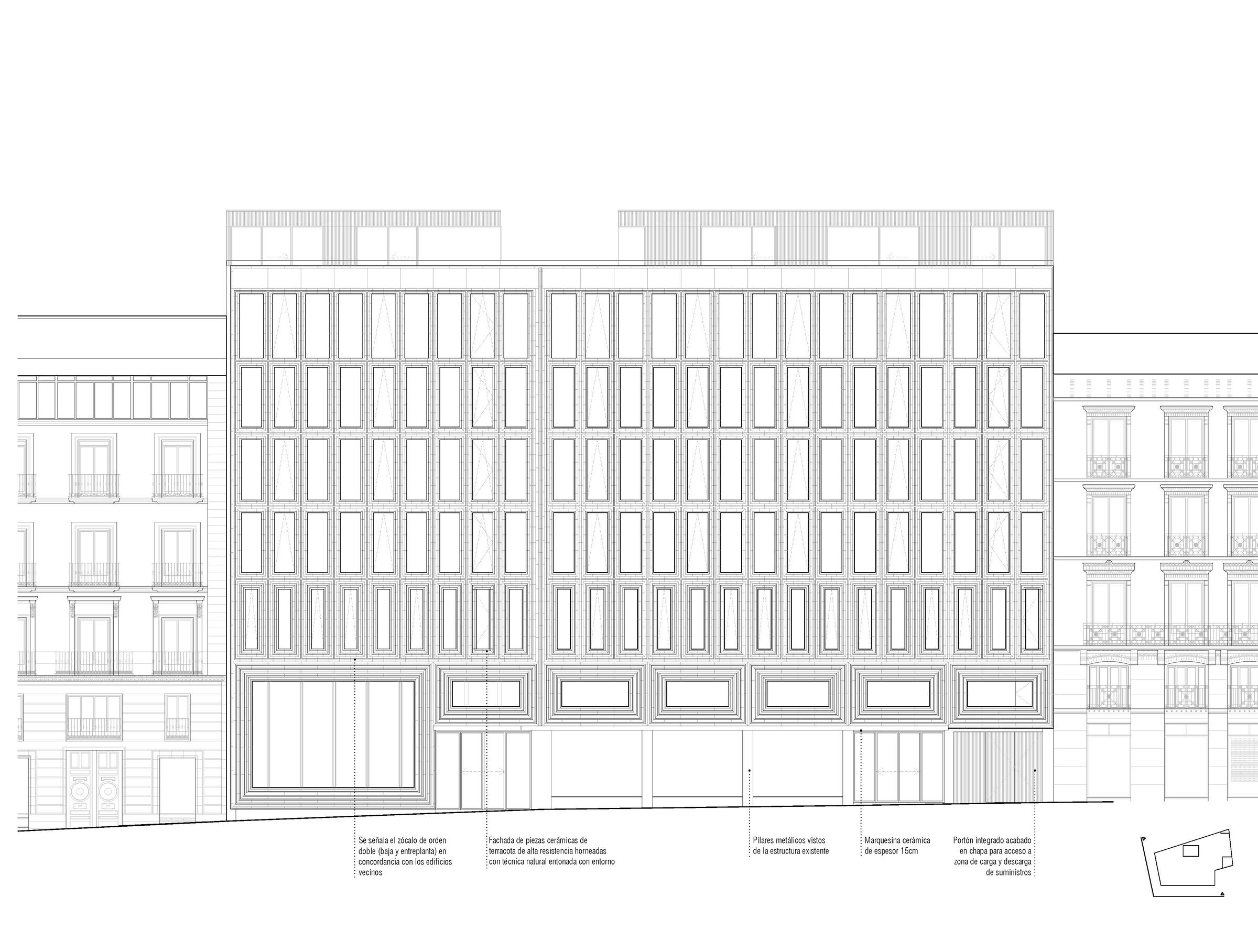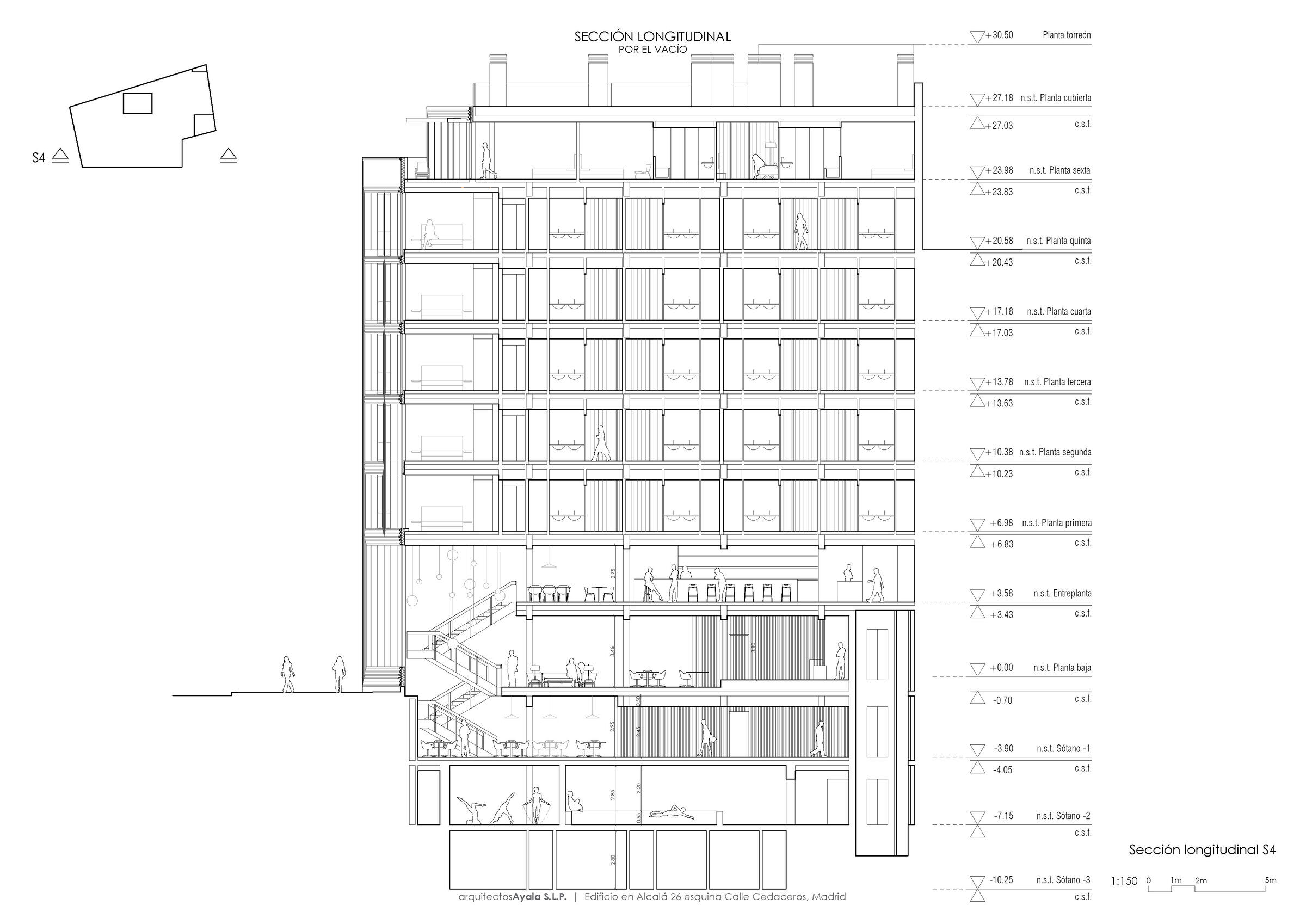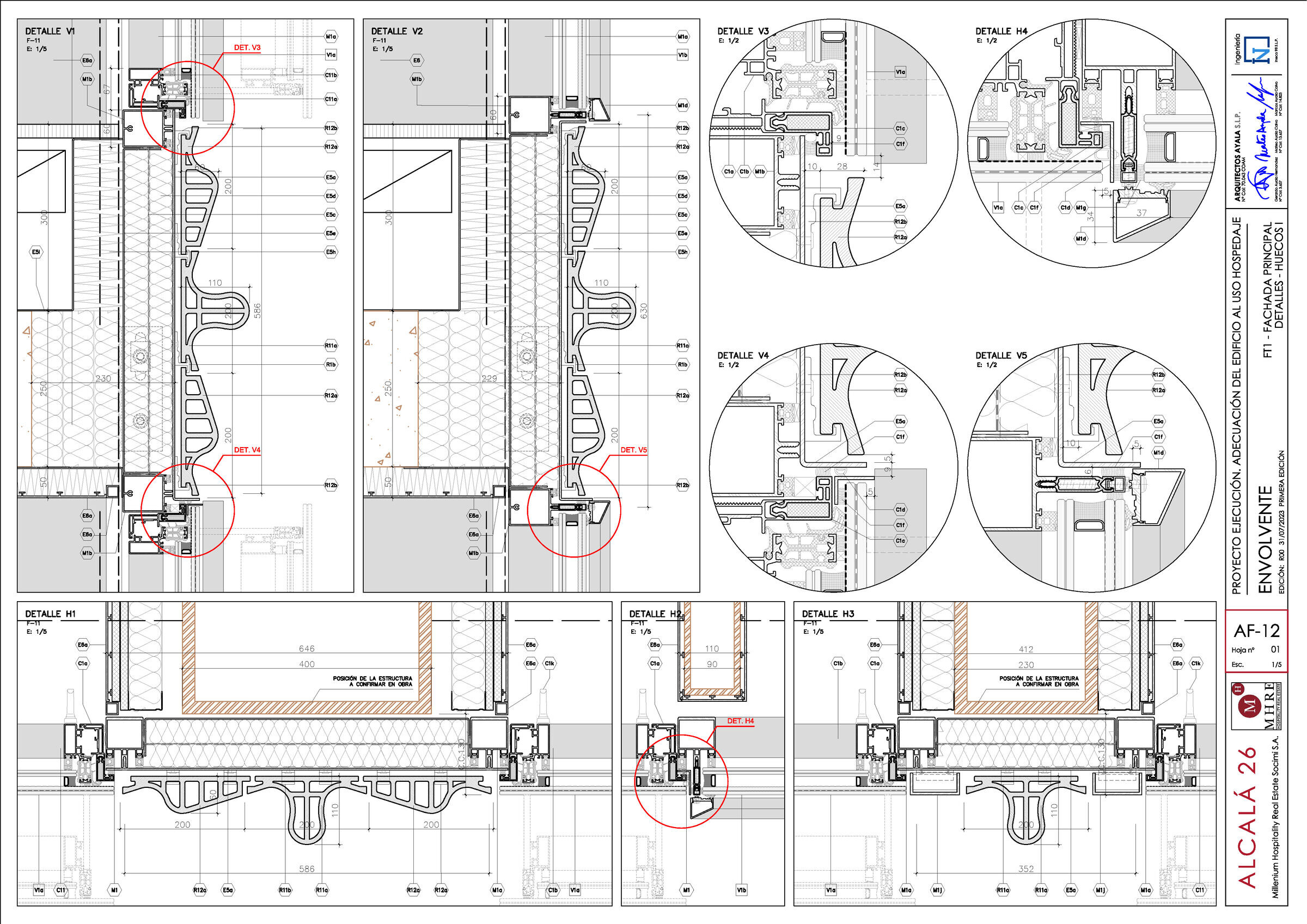The original project for this building was designed by architects César Ortiz-Echagüe, Rafael Echaide, and Rafael Cotelo. It was planned in 1960 and constructed between 1961 and 1964. It was originally conceived to serve as the headquarters and main branch of Banco Popular in Madrid.
Today, the building has been significantly altered, and its original appearance can only be imagined through photographs.
The proposal for accommodating a new use within the building emphasizes the linear image of the original design, although its new function as a hotel introduces a series of openings that correspond to the room module.

A particularly unique aspect of the original building is that the architects avoided addressing the typical problem of the corner plot. Instead, they used a layout more akin to a design for a building between party walls, rather than responding to the intrinsic condition of urban corners—where façades on each street should be resolved in continuity. Echagüe himself later reflected on the completed building, writing:
“…we have the impression that the double façade system has harmed the building, and that it would have looked better using a single façade system.”
The new proposal is conceived as a single elevation that wraps around the corner, rather than as a composition of two separate façades. This principle guided a number of “architectural” decisions aimed at resolving the complication created by the corner column of the original building, which interrupts the continuity of the façade from Calle de Alcalá as it turns onto Calle de Cedaceros.
The main objective of the current proposal is to integrate the building into the urban fabric, respecting the compositional, chromatic, and material criteria of its surrounding constructions and avoiding any distortion of the city's appearance. To achieve this, an in-depth study of the neighboring buildings and streets has been carried out.
The proposed façade follows the classical compositional principle of: Base + Body + Cornice.
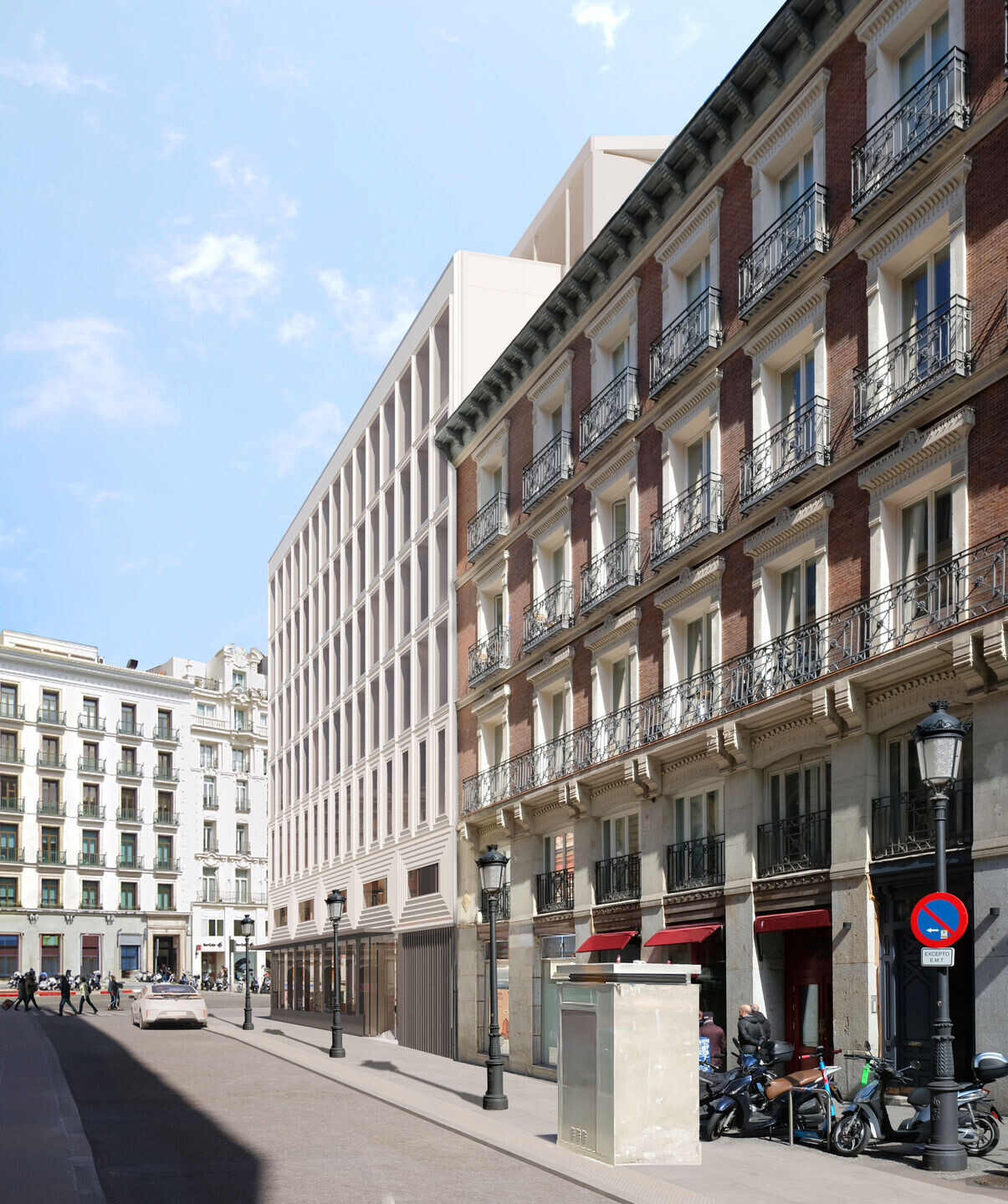
The base is emphasized and connected to the adjoining buildings, incorporating both the ground floor and mezzanine in a double-height arrangement, improving its integration with the surroundings.
The central body resolves multiple situations while maintaining a consistent compositional spirit of alternating solid and void spaces, organized according to the existing structure of slabs and columns.
On Calle de Alcalá, we find the void housing the original staircase. This void spans the three floors of the restaurant and allows light to enter the interior across the basement level (S-1), ground floor, and mezzanine. Opposite this void, a large window has been proposed.
On Calle de Cedaceros, the restaurant’s shop window is framed by the visible original structure, which organizes the openings. Above this, still within the base, horizontal openings—typical in base solutions throughout the area—are featured. These three conditions are unified within the base, presenting a cohesive, sober, and serene image that fits well with the neighboring buildings.
To define the modulation, rhythm, and size of the vertical openings on the main body of the building, a grid based on the common pattern found in nearby buildings has been applied and adapted to align with the building's existing structural framework.
The treatment of relief in both the base and upper body has also been clearly differentiated. The base features a subtle relief, emphasizing its solidity, while the body of hotel rooms includes additional details like volutes, moldings, and string courses that frame the window openings.
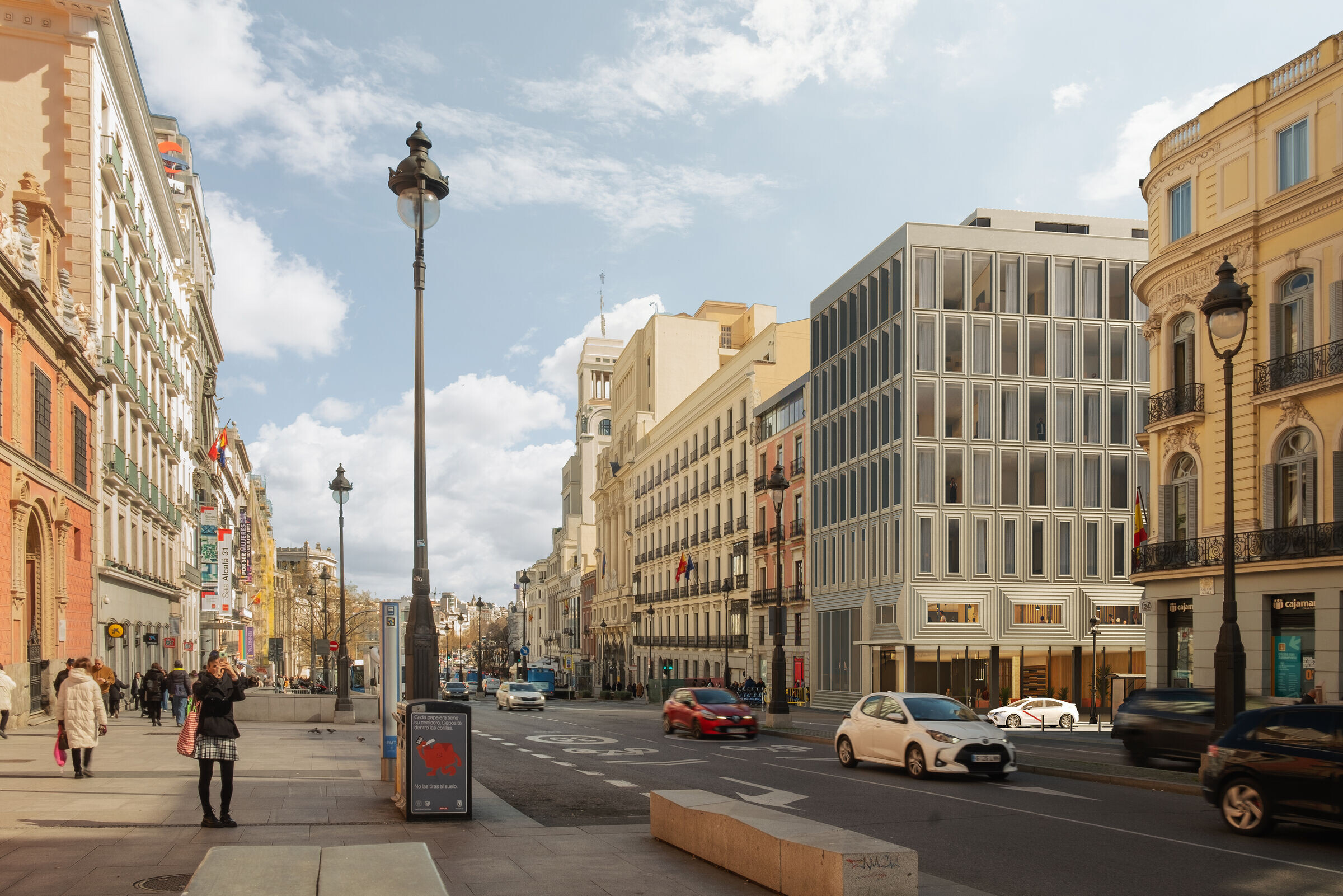
The construction solution for the new façade uses ceramic cladding—interpreting the solid enclosures of surrounding buildings but incorporating the benefits of modern materials and current construction technologies.
Access to the building is provided from Calle de Alcalá (at the corner with Calle de Cedaceros) for the restaurant, and a more discreet entrance to the hotel lobby from Calle de Cedaceros. A canopy has been designed to connect both entrances, offering shelter and a welcoming, warm atmosphere as visitors arrive at the building.
The restaurant spans three levels—ground floor, mezzanine, and basement (S-1)—facing the large windows on Calle de Alcalá.
These three levels are connected by the restored original staircase, which opens into the large central void. This space allows natural light to flow in and serves as a “promenade” for diners.
On the upper floors, hotel rooms are organized—nine per floor—arranged to face both Calle de Alcalá and Calle de Cedaceros. As with the façade, the room layout adheres to the rhythm of the existing structure, adapting to it accordingly.
