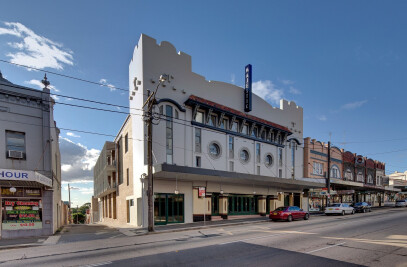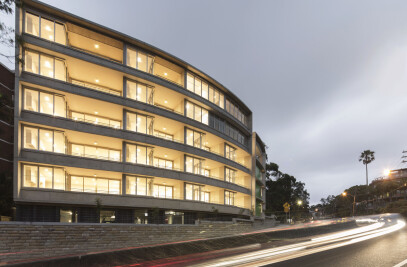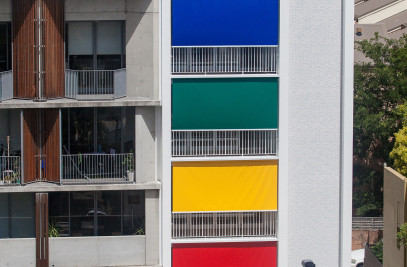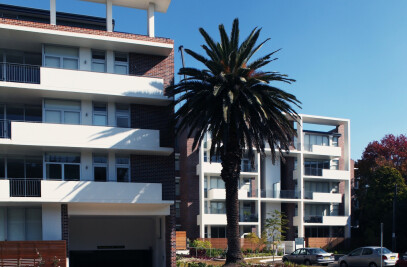The Rose Bay Apartments project comprises 11 residential units, 2 shops and a basement carpark on a compact urban site. The site area is approximately 610m2 and the floor space ratio is 2.0:1, making this building a compact model capable of being replicated throughout Australia cities.
The building contains a diverse mix of accommodation, incorporating in the design 5 different floor plans that are tailored to the particular site conditions; - 2 retail tenancies addressing Dover Road - 2 x open plan 1 bedroom apartments with private ground floor courtyards - 1 x 1 and 2 x 2 bedroom apartments with balconies and terraces - 1 x 1 and 2 x 2 bedroom apartments with balconies - 1 x 3 and 1 x 2 bedroom apartments with balconies and roof terraces
Site/Context:
The project develops upon its context by providing a continuous elevated street wall set-back from the street. This intention was established by The Rose Bay Centre DCP (also prepared by Hill Thalis in 1998) in response to existing apartment buildings located opposite on Dover Road. The controls moderate the relatively narrow street section of Dover Road and emphasises the significant Rose Bay Hotel from which the building has evoked its red brick character.
The scale of the facade responds to the substantial height and wall character of the building stock along the Dover Road frontage, in particular the street wall buildings that distinguish the corners of the intersection of Dover Road and New South Head Road. The three dimensional design provides appropriate modulation and detail that responds in a contemporary way to the nearby inter-war buildings, without recourse to a pastiche of period detail.
By setting back the main body of the apartment building from the street an urbane elevated residential terrace is provided over the street while maintaining the shops' alignment to the street below.
Building Configuration:
The plan form of the building is a “T” form providing all units with cross ventilation. Each typical floor has two units facing the street as a continuous street wall. A third unit to the rear of the property is liberated from the property boundaries and shares no common walls with its neighbours – looking towards the extensive harbour and city views to the northwest. The upper street-side levels share views towards the harbour and the leafy elevated outlook towards Vaucluse. Roof top terraces are provided to topmost apartments of the building.
Two light wells penetrate the ground floor and provide natural light and ventilation to the ground floor and pedestrian entry - providing a variety of spatial experiences on the approach to the ground floor lobby. The pedestrian entry is consolidated with the vehicular access to the carpark below. A small landscaped court provides a pleasant outlook from the lobby located at the centre of the plan.
A lift provides direct access for people with disabilities to all dwellings from the street and garage levels.
Client Brief:
The project was undertaken for clients who are seeking to retain the property as a long-term family investment. Therefore, durability, maintenance and ongoing costs in the design and selection of materials and finishes were important considerations.
Materials (Exterior & Interior):
The exterior of the building is comprised of a the following hierarchy of elements:
• Face brickwork and exposed structural concrete, which are expressed as a portal where the building meets the street and the rear, but otherwise austere in their expression, being consolidated into large uninterrupted planes of brickwork to the lateral walls. • Clear anodised windows are consolidated into assemblies with pre-painted fibre cement panels which are inserted into the walls of brickwork or the structural portals; • Structural Steel and Metalwork frames are inserted over the brickwork portal of the building to provide a frame for sun-screening louvres, balustrades and the pedestrian awning that present a finer expression of the building where it meets the public faces of the allotment.
Particular attention has been placed on how these materials meet.
This approach is extended to the building's interior which is made up of conventional finishes such as rendered walls, steel door frames, plasterboard ceilings and tiled floors and walls to wet areas. The implication of this approach is a greater degree of care and resolution in the setout during the structural trades to provide a highly resolved expression of the building without the use of elaborate and expensive applied finishes.
The interior is comparatively subdued, united by a uniform floor colour of brown and earthy greys to the public corridors and terraces. Joinery and storage is integrated into the apartments as a seamless extension of the rooms' bounding walls which are painted in a restrained earthy white.
Lighting:
Habitable areas are indirectly lit to minimise disruption of the ceiling plane and afford the interior a warm glow avoiding the harsh character of direct lighting which is generally restricted to utility areas such as the kitchens and bathrooms.
Key Considerations: The project team encountered significant technical difficulties compounded by the tight urban conditions on a sandy waterlogged site.
In-ground issues include balancing the considerations for shoring, de-watering and excavation, without disturbing adjoining buildings, and maintaining standards for clearances for the required 15 cars on site. Tanking was provided to the basement to negate the requirement for permanent dewatering.
The project team, with the builder's assistance following tender, undertook (12 month long) negotiations with Council resulting in the lease of Council's carpark to expedite construction access and providing a favourable outcome to minimise the impact on the Dover Road shopping strip.
Energy Efficiency:
The “T” form of the layout affords every apartment with access to at least two opposite orientations that are 8 to 11 metres apart. This allows all apartments to be readily cooled and ventilated. This is reinforced by window configurations that provide for openable windows with flyscreens to each ventilated face that can be secured in the open position.
All but 4 bathrooms in total have access to natural light and ventilation reducing the need for artificial lighting and mechanical ventilation.
The common lobbies throughout the building have natural light and ventilation.
Sunscreening is provided in various configurations depending on orientation. Overhangs are provided to northern orientations, very deep overhangs are provided to western orientations and proprietary external venetians (Ventals) are provided to the eastern street elevation, which serve a dual role in controlling privacy, while also extending the living space to the building perimeter by enclosing the balcony.
While air-conditioning was incorporated at the owner's request late in the construction period, it was provided as electrically efficient inverter type air-conditioning which would be used predominantly for heating rather than cooling which is greatly assisted by natural cross ventilation. Provision of air-conditioning assists with noise control given the building's location on an active retail strip.

































