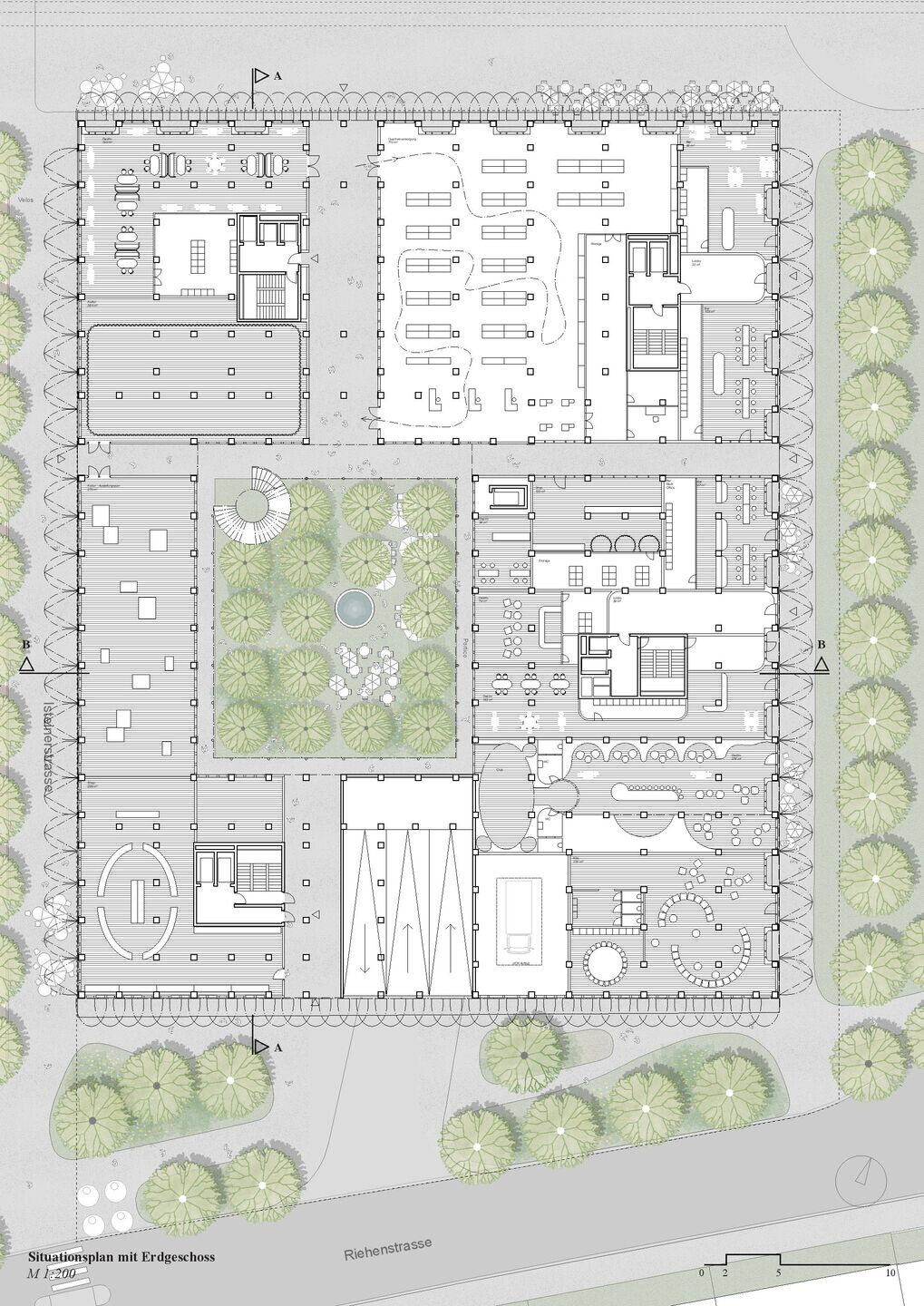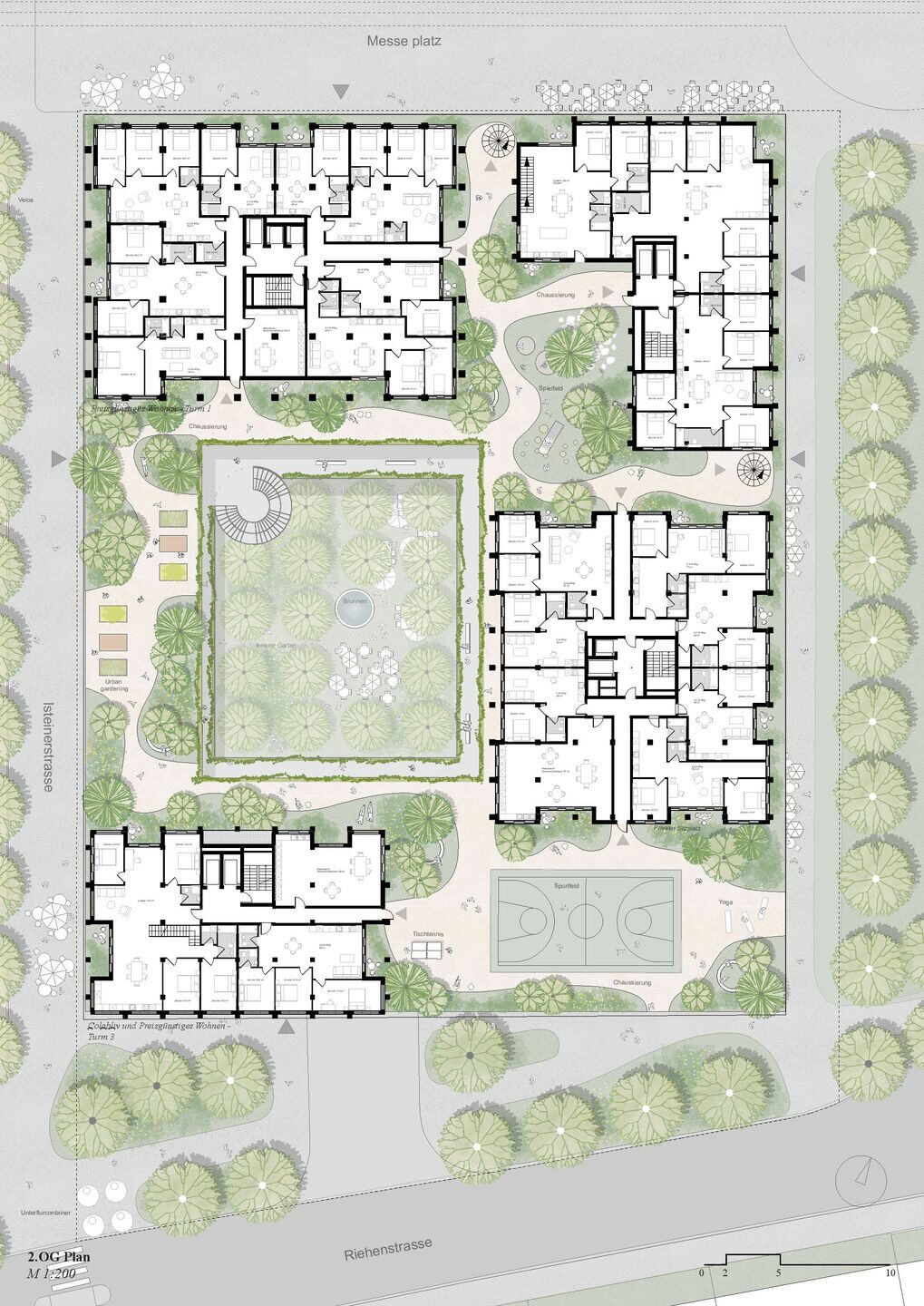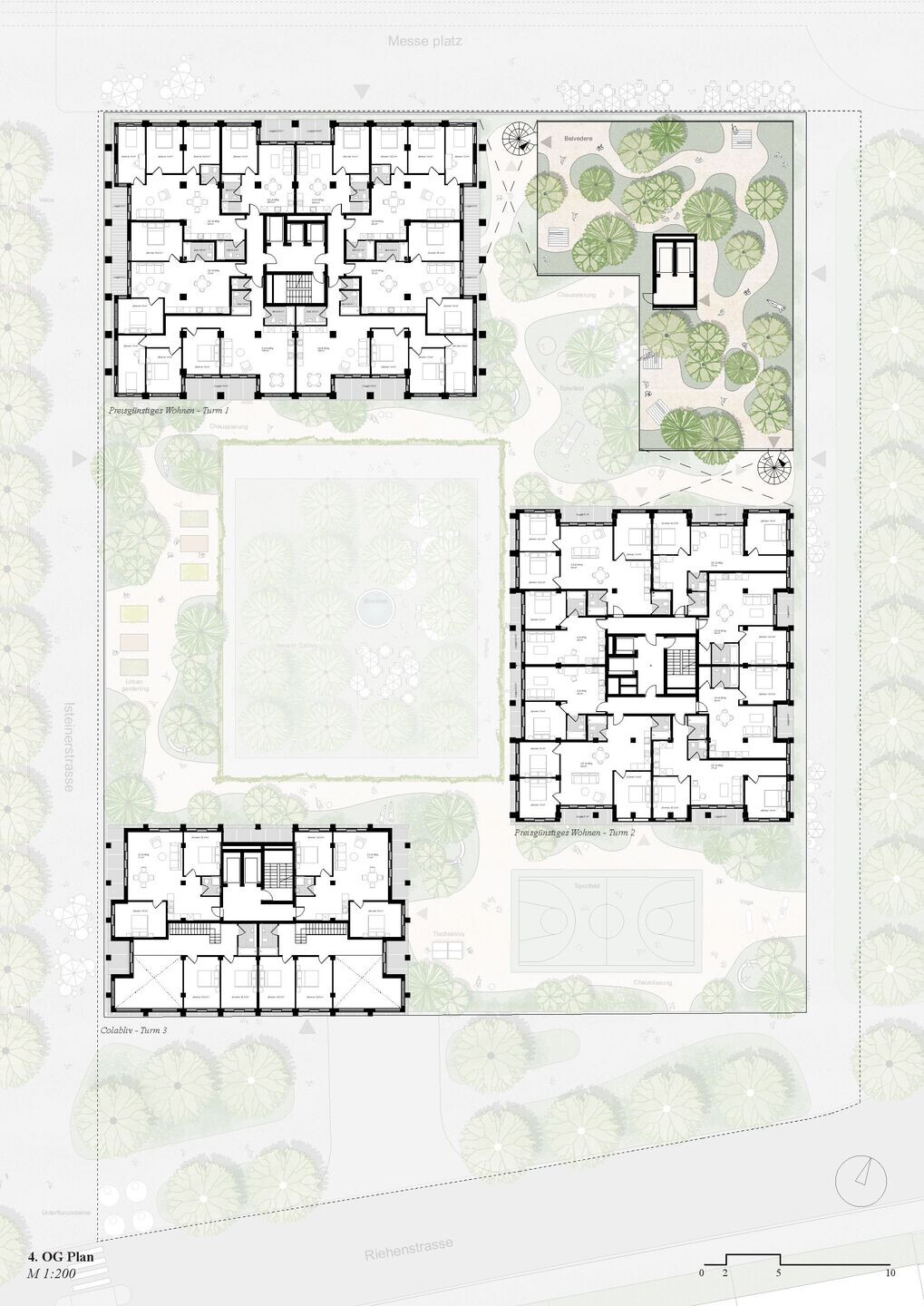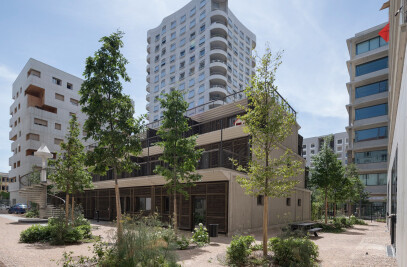Urban development concept
The development proposal for the Rosentalturm consists of three tall buildings with residential use, rising from a low, two-storey, plinth development. Each of the three high-rise buildings is assigned to one of the three main urban spaces to which the site is oriented. The tallest high-rise building is located at Messeplatz, at approximately 91 metres and 30 storeys. Facing the Rosentalanlage is the middle building, with approx. 44 metres and 14 storeys. The lowest of the three high-rise buildings, with 10 storeys and 32 metres, is oriented along Riehenstrasse.
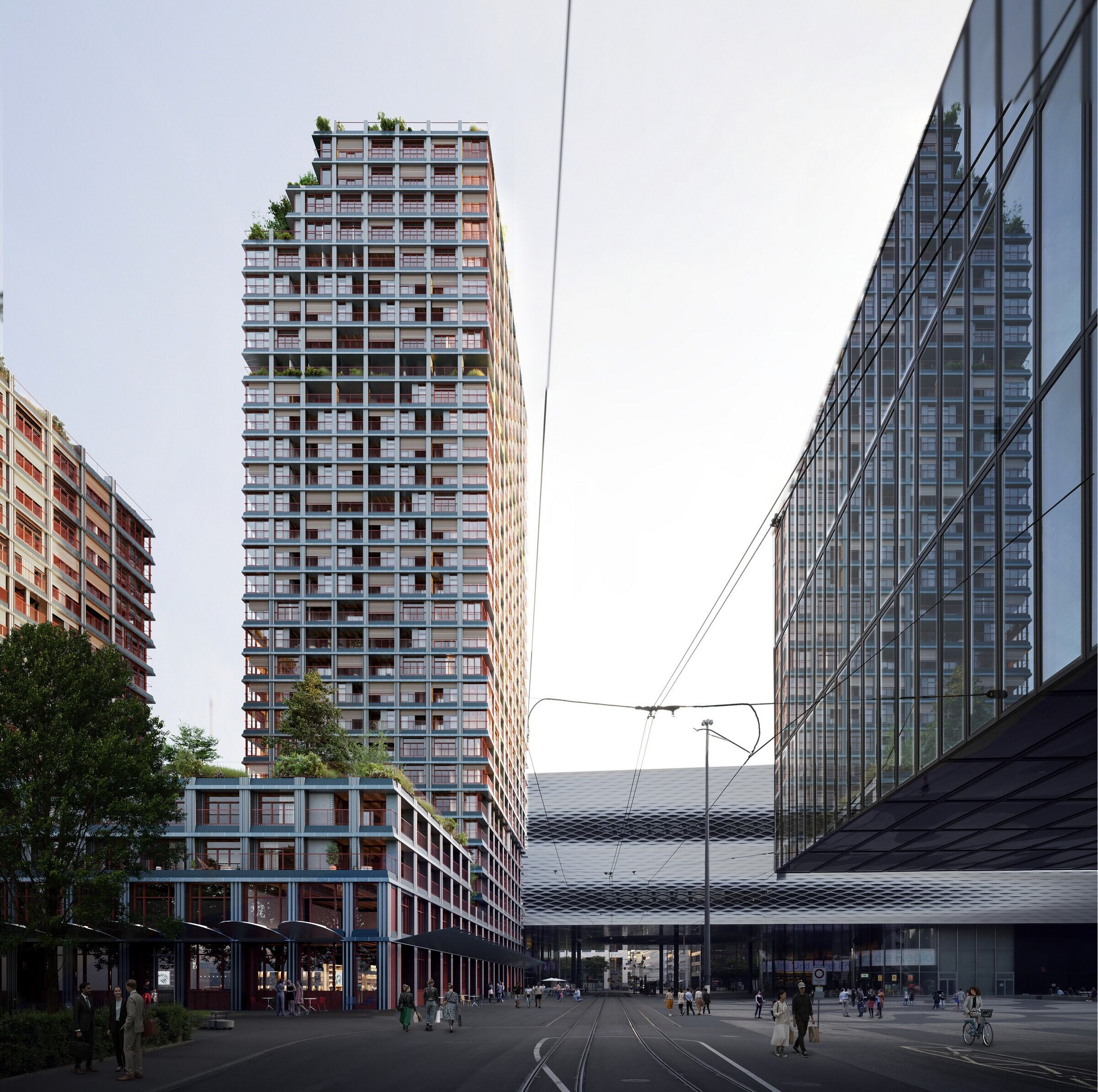
The base building is two-storey over the main areas and offers flexible space for neighbourhood uses, gastronomy, cultural facilities and local trade. At the north-east corner, two residential storeys complement the plinth to offer a more substantial urban response in relation to Messeplatz.
At its centre, the plinth development features a large, public courtyard with dense vegetation. Extensive roof terraces serve as recreational and communal areas for the residents. Complementing these outdoor spaces, the high-rise located at Messeplatz has a loggia floor on the 22nd floor with large outdoor spaces that, with its breathtaking views, is also available as a recreational space for the entire resident community.
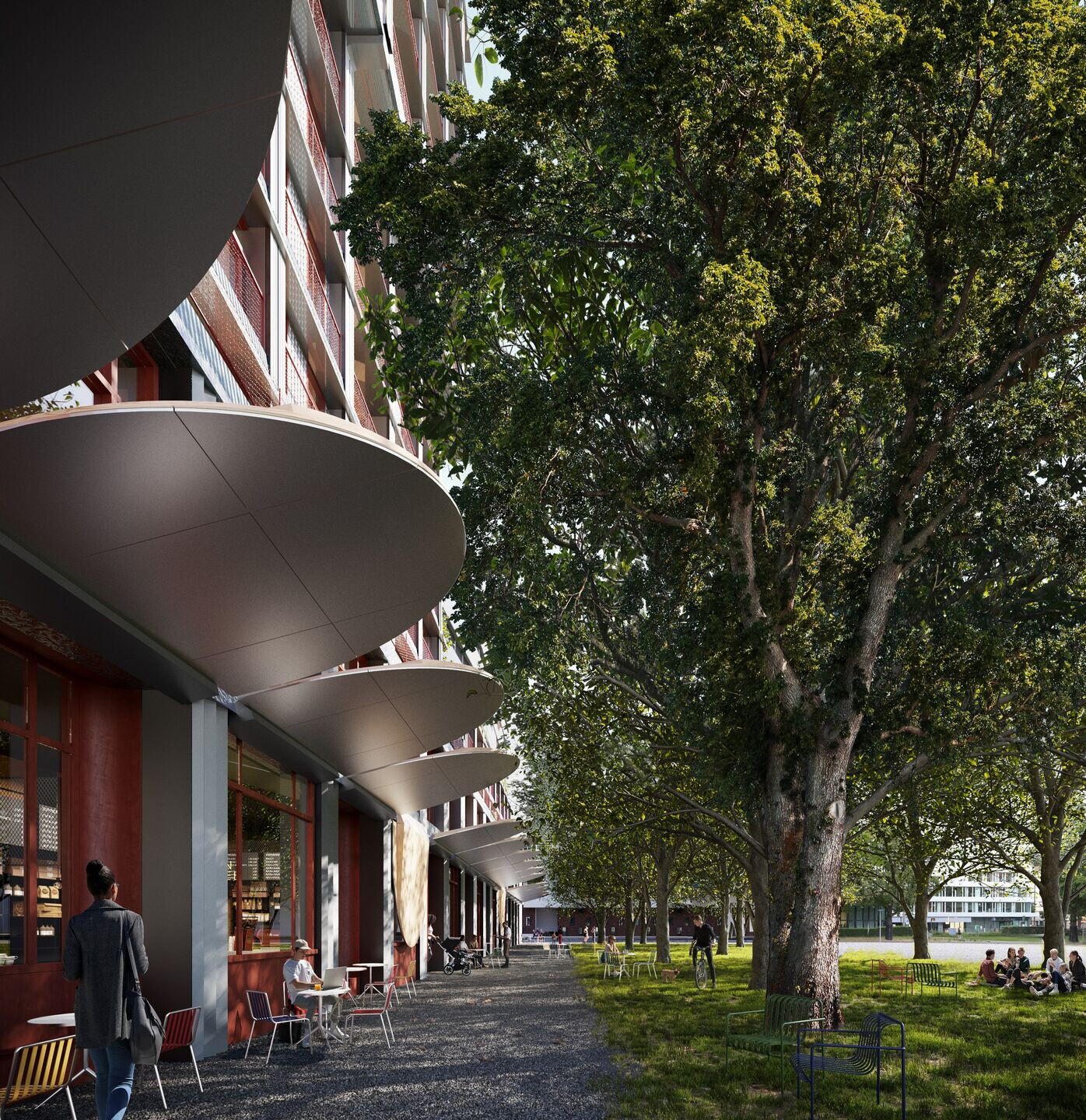
Urban connections
A partially covered zone of public use will be created around the new development, bringing urban life to the area around Messeplatz, Rosentalanlage, Isteinerstrasse and Riehenstrasse all year round. New landscaping, folding canopies that provide sun and rain protection, niches along the façades and street furniture will create spaces with a high quality of stay and an intimate nature for the residents of the entire neighbourhood.
The new development enables new pathways in and through the neighbourhood. Permeable on all four sides, it connects the Messeplatz with the residential development along Riehenstrasse and the Wettstein district. Isteinerstrasse will be connected to the Rosentalanlage through the new courtyards. The Messeplatz thus becomes an everyday part of the neighbourhood.
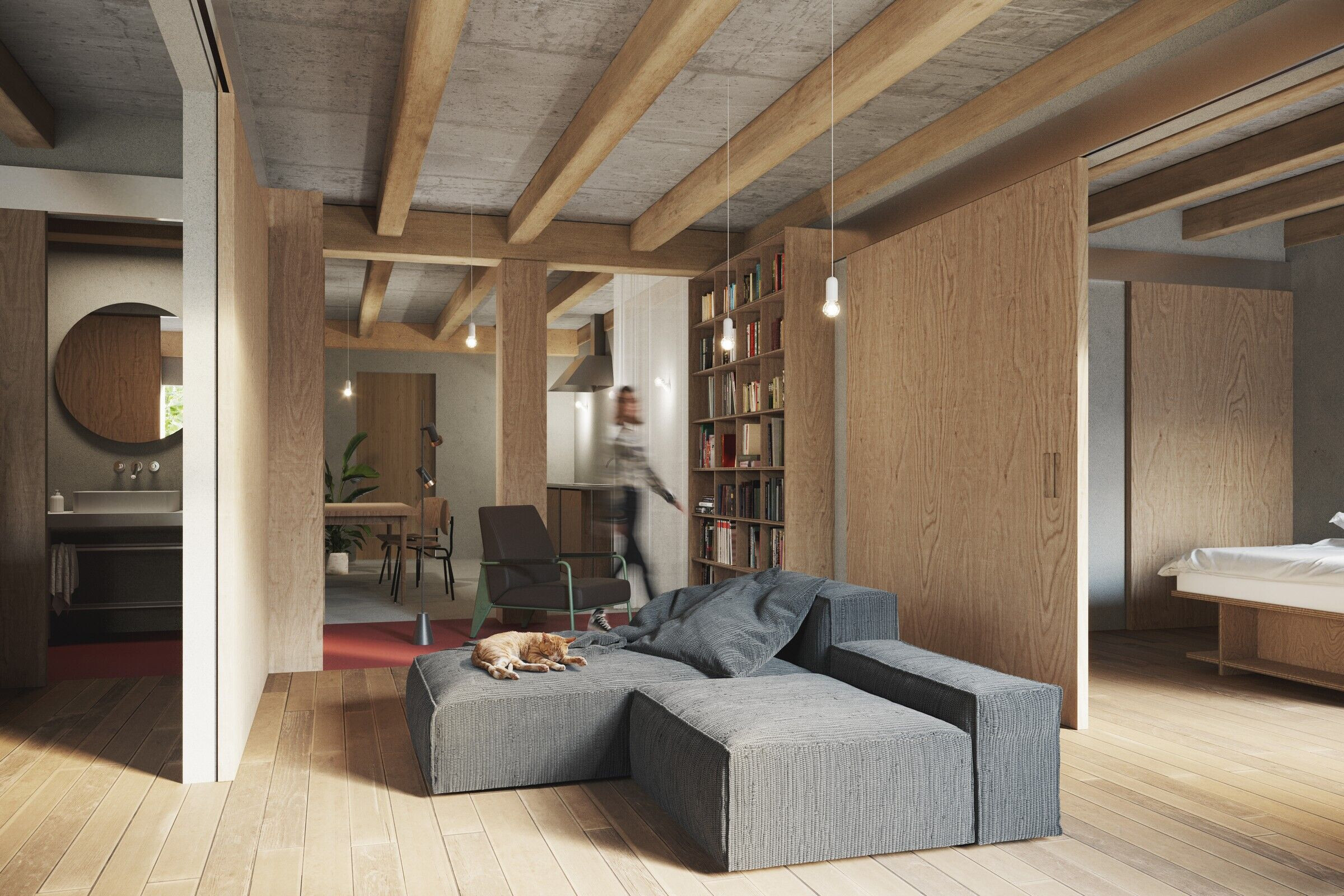
Team:
Architect: Manuel Herz Architects
Photography: Playtime
