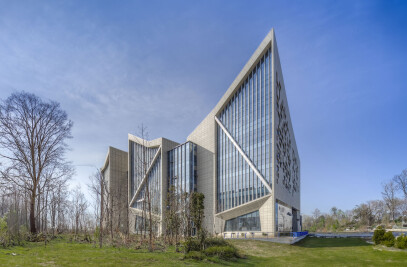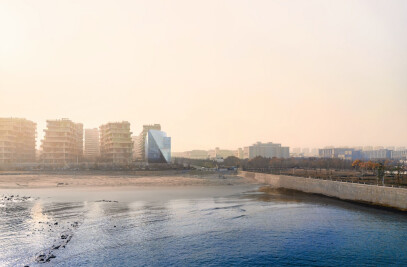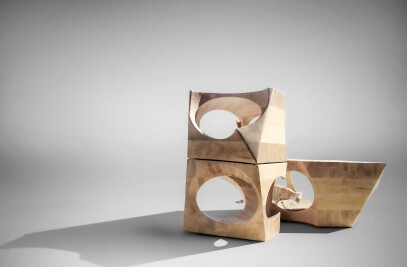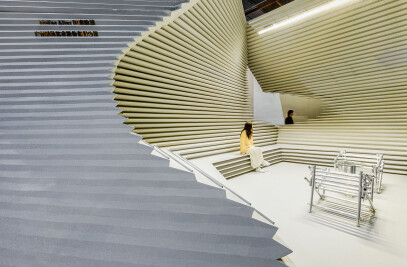-The sense of speed is an integral part of the city's character, both in its physical and spiritual manifestations.
Ruian is renowned worldwide for electric vehicle components, serving as a crucial link in the upstream and downstream segments of the new energy vehicle industry. The new energy vehicle industry symbolizes "speed" and "the future," and the city's rapid development and aspirations in this field are reflected in the city's appearance.





We aim to embody the sense of power generated by the city's forward momentum and transform it into the architectural language: massive, powerful lines sweep from the city to the building, endowing the structure with a tremendous sense of strength. The reflective surfaces add a futuristic aspect to its appearance.





-Interconnections between urban, building, interior, and people at different scales
The project consists of three parts: the ground city square, podium, and tower. The podium houses commercial spaces and a auditorium, while the tower is dedicated to offices. Typically, these separated urban functional modules have little direct connection. A large, ribbon-like concave form traverses these three parts, linking space from the city's entrance square to the podium facade and the tower's office interiors. This unifying element includes the building's entrance square, facade variations, and an indoor observation platform that overlooks the entire city pulse—forming a cohesive urban image.





-City reflection as part of the building
The ribbon-like concave mirrors embedded in the glass curtain wall embed the cityscape into the building's volume in a surreal manner, making the image an essential component of the building material. The architecture's form, imbued with a sense of speed, overlays the artificially transformed city reflection, reinforcing the urban attributes of this architectural language on both a material and abstract level.





Information:
Project Name: Ruian Qiaomao Tower, City Reflection as Architecture
Design Firm: Atelier Alter Architects
Architectural Design: Atelier Alter Architects
Lead Architects: Bu Xiaojun, Zhang Yingfan
Design Team: Li Zhenwei, Song Lidong, Zheng Lai Rong, Cao Chunbiao, Sheng Lanyue
LDI: Zhejiang Jiahua Architectural Design Institute Co., Ltd.
Structure and MEP Design: Zhejiang Jiahua Architectural Design Institute Co., Ltd.
Facade Design: Zhejiang Jianyuan Architectural Planning and Design Institute
Project Location: Ruian City, Zhejiang Province, China
Client Name: Ruian City Wuxi Construction Co.
Completion Date: June 2023
Design Period: 2017-2020
Project Status: Architecture finished
Land area (㎡): 15828 ㎡
Building area (㎡): 44,264 ㎡
Photography: Highlite Images

























































