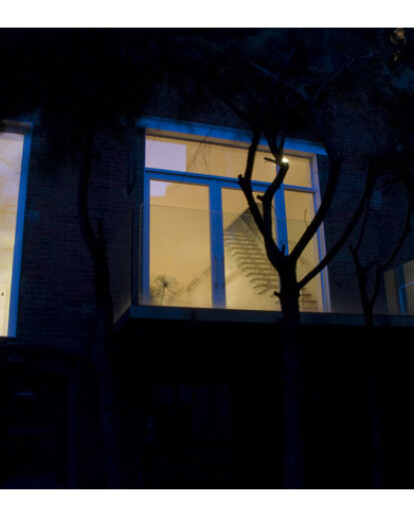The project scope called for renovation of 3 floors in a 1860's landmark townhouse.
The approach sought to balance contemporary design with existing architecture. Decorative plaster elements were revealed during demolition, their natural state was integrated into the new design. The rear masonry wall was opened to merge the living loft space with the new terrace and garden. Open spaces and glass clerestories allow all spaces to receive natural light.





























