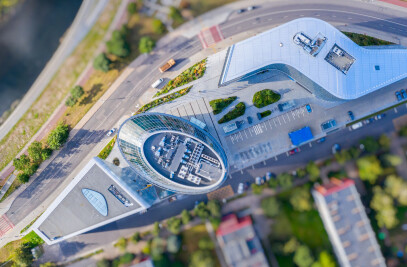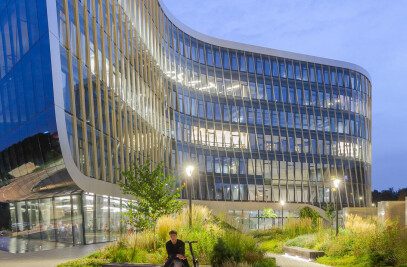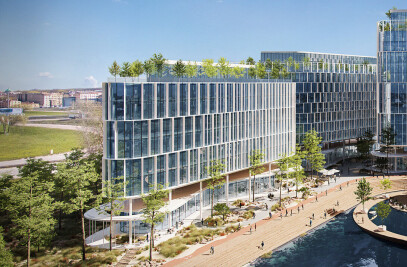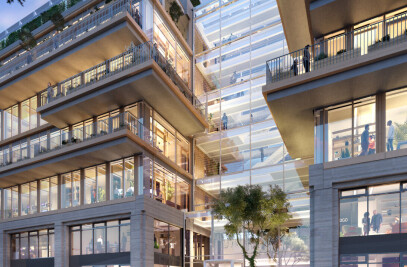The S7 Masterplan is a pioneering office complex located in Vilnius, Lithuania. The design of the building features simple, large volumes with impressive entrance spaces, setting a new standard for office design in the Baltic region and receiving accolades and awards for its elegant simplicity.
Social Approach to Design
The S7 Masterplan challenges traditional notions of office space design by prioritizing a social approach. The design aims to enhance employee well-being and reduce environmental impact, while also catering to the needs of the local community. The emphasis is on creating a solid and powerful entry to the campus, with special gestures in the core design to make it an inviting and enjoyable place for everyone, even those who do not work there.

We had a clear vision: to create a solid and powerful entry to the campus. When realizing that the core design, is the actual defining element, we felt we needed to develop special gestures in this space.
Ricardo Paternina Soberón
Enhancing Employee Well-being
The S7 Masterplan is designed with the comfort and well-being of employees in mind. The goal is to create a healthy and enjoyable work environment that promotes the physical and mental well-being of the workforce. The master plan incorporates features that prioritize the health and wellness of employees, with amenities and spaces designed to promote relaxation, socialization, and productivity.
Reducing Environmental Impact Environmental sustainability is a key consideration in the design of the S7 Masterplan. The aim is to reduce the environmental impact of the office complex through innovative design and construction practices. This includes incorporating sustainable materials, optimizing energy efficiency, and implementing waste reduction and recycling programs.

Catering to the Community
The S7 Masterplan is also designed to cater to the needs of the local community. It aims to be an inviting place for the community at large, even for those who do not work there. The design includes features and amenities that are accessible and beneficial to the local community, promoting social interaction, and fostering a sense of community engagement.

Overall, the S7 Masterplan is a trailblazer in office design in the Baltic region, with its emphasis on employee well-being, environmental sustainability, and community engagement. Its simple and elegant design, coupled with its social approach to office space, makes it a unique and innovative architectural project.


































