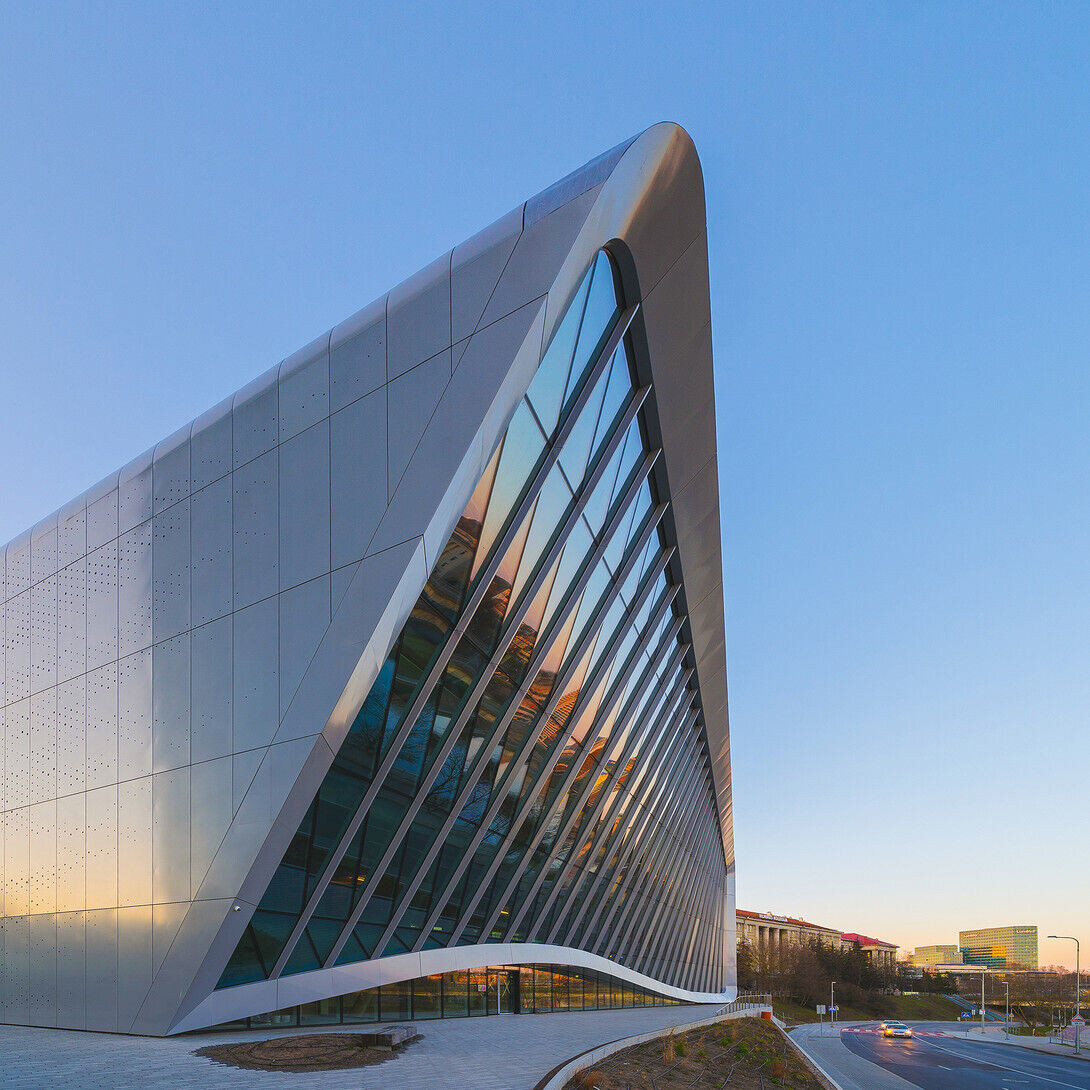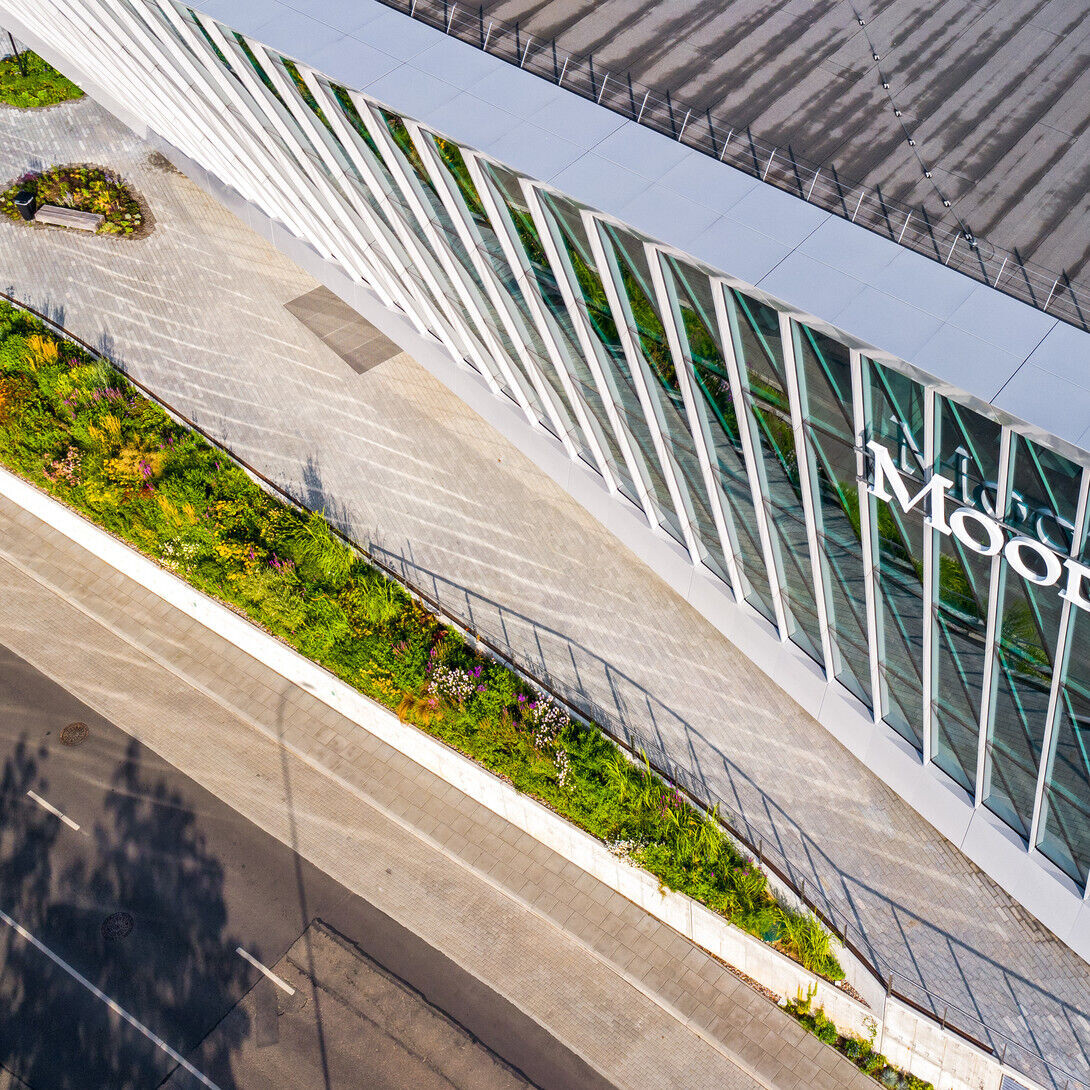Our team was tasked with designing phase two of 'The Green Hall Valley' development, a Class-A Commercial business district located in the Žvėrynas district of Lithuania's capital. The building is situated across the river with a view of Vilnius' center.
Through a process of considering the site's existing constraints and characteristics, we developed a form that seamlessly integrates into its surroundings. The result is a sculptural landmark in the city that was nominated for the EU Mies award in 2019.

Sustainable Design
The design of the glass façade prioritizes the provision of high-quality natural light to every workspace. An automated facade blind control system is in place to ensure even distribution of light throughout the day by following the movement of the sun.
To minimize the building's ecological impact, Green Hall 3 will use geothermal heating, an environmentally friendly heating method. The geothermal pumps employed will achieve a heating quality coefficient of up to 98%.
Green Hall 3 naturally complements the existing composition and finalizes a campus that stands out in the central business district of Vilnius. Green Hall 3 is the final piece and with its movement, almost like a signature, it will make heads turn for many years to come.
Ulrik Raysse Founder & CEO ARROW Architects
Landscape
The building's footprint follows a natural flow, creating cozy enclosed plazas with inviting spaces shielded from urban noise and wind. Materials that are suitable for the Lithuanian climate have been carefully chosen, including hills, paths, and granite stairs, to unify the landscape architecture of the river valley.
Organic colors and movement are provided by local wildflowers and grasses, which contrast against the hard reflective materials that form the façade. This contrast reinforces the clean reflective lines of the building and enhances the warm softness of the landscaping.


























