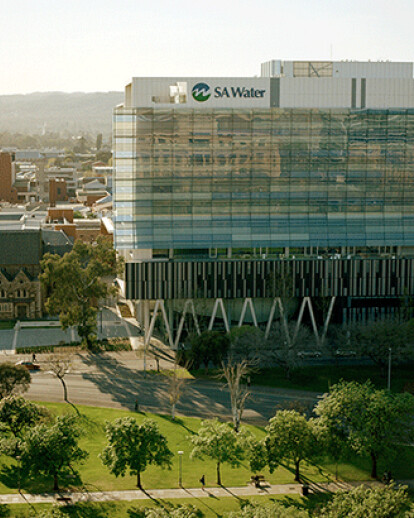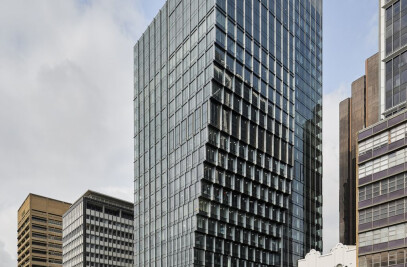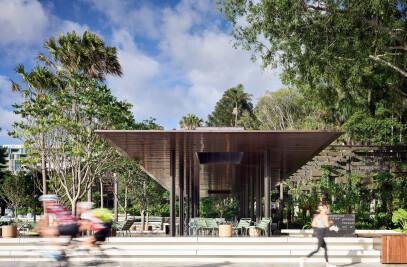SA Water's vision for its new building was to develop a highly sustainable workplace that reflects the values of transparency, flexibility and innovation. A central atrium and stair create visual and physical connections to all levels of the open plan workspace, bringing people together in a new social environment and promoting ad hoc professional interaction. The high quality space planning and amenity supports the well-being of the organisation's most important resource – its people. Defining the square The building lends movement and definition to its Victoria Square location. A highly transparent and accessible ground floor and formal forecourt showcases internal activity, enlivening the surrounding square. The patterns and nuances of the adjacent cathedral have been skillfully incorporated in the building's design, creating harmony between SA Water House and its heritage listed neighbour. Engagement and interaction Water is an important issue in drought-prone South Australia. SA Water House seeks to celebrate and render visible the processes behind assuring the supply of quality, safe water. To help achieve this, the testing laboratories of the Australian Water Quality Centre have been prominently located just above the foyer level with their workings on display to the public and surrounding workspaces. Seamlessly incorporated, they are an integral part of the SA Water workplace. The sculptural SA Water Learning Centre allows visitors to explore the nature of water in an original and interactive way. Key elements of the SA Water distribution network have been used as thematic devices to carry the story of local water supply through the entire building. Diverse settings Diversity and flexibility are core values that have allowed SA Water to become an agile organisation that can readily respond to the changing demands and pressures on a water utility in a drought-prone climate. The design of the workplace recognises these core values and celebrates the individual within the organisation. Careful crafting of spaces, selection of furniture and judicious use of colour and materials enables individuals and teams to adapt their environment without creating barriers. Creating communities Bringing together separate business units into one organisational community and attracting and retaining talented staff were key goals for SA Water. Employees were continually engaged and consulted throughout the design process. The result is a healthier, more productive workplace that fosters a strong sense of community. A pre- and post- occupancy snapshot showed a 30 per cent reduction in sick leave. In the year after the building opened, graduate applications increased to 440 from an average of 150 in previous years. Space and technology SA Water House was the first South Australian building to be awarded a 6 Star Green Star – Office Design rating from the Green Building Council of Australia. Through the thoughtful assembly of proven design strategies and technologies, the building shows that highly sustainable and innovative workplace design can be achieved within the constraints of commercial viability. Compared to a typical office development, SA Water House achieves significant environmental efficiencies – for example, a 60 per cent reduction in comparable greenhouse gas emission and 70 per cent less mains water use.
Products Behind Projects
Product Spotlight
News

Fernanda Canales designs tranquil “House for the Elderly” in Sonora, Mexico
Mexican architecture studio Fernanda Canales has designed a semi-open, circular community center for... More

Australia’s first solar-powered façade completed in Melbourne
Located in Melbourne, 550 Spencer is the first building in Australia to generate its own electricity... More

SPPARC completes restoration of former Victorian-era Army & Navy Cooperative Society warehouse
In the heart of Westminster, London, the London-based architectural studio SPPARC has restored and r... More

Green patination on Kyoto coffee stand is brought about using soy sauce and chemicals
Ryohei Tanaka of Japanese architectural firm G Architects Studio designed a bijou coffee stand in Ky... More

New building in Montreal by MU Architecture tells a tale of two facades
In Montreal, Quebec, Le Petit Laurent is a newly constructed residential and commercial building tha... More

RAMSA completes Georgetown University's McCourt School of Policy, featuring unique installations by Maya Lin
Located on Georgetown University's downtown Capital Campus, the McCourt School of Policy by Robert A... More

MVRDV-designed clubhouse in shipping container supports refugees through the power of sport
MVRDV has designed a modular and multi-functional sports club in a shipping container for Amsterdam-... More

Archello Awards 2025 expands with 'Unbuilt' project awards categories
Archello is excited to introduce a new set of twelve 'Unbuilt' project awards for the Archello Award... More

























