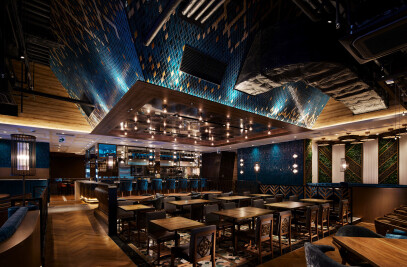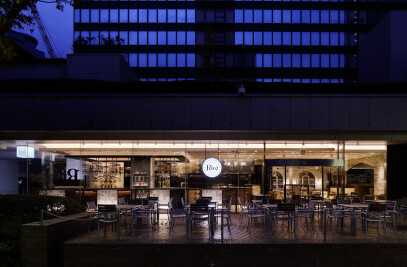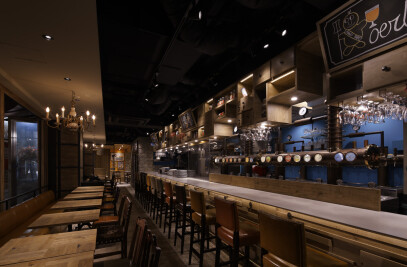Restaurant SABOTEN offers meals centering on Japanese cutlet. It is located in Canal City Shopping Mall in Hakata, one of the major cities in Japan. For the façade, on the upper wall, we utilized Japanese traditional material called “Sudare” (bamboo blinds that control the amount of light) in order to make surface-emitted boxes. This makes the shop even more sophisticated. Floors in the entrance are designed with “Tobi-ishi”. This enables to switch customers’ moods naturally whenever they enter this restaurant. There are characteristic features on the walls. First, wall-surface-base with big curve designs are coated with plaster (Japanese paints). And in front of this wall, poles are placed at equal distances. In addition, there are “Kumiko” between the poles (woods that are placed finely in the manner of grid design which is Japanese traditional technique). “Kumiko” grids are randomly designed and are set in between. Through these poles and walls, and indirect lighting from the back side of the bench seat, you can feel the unite atmosphere through these layers of designs. We calculated the reflection through the mirrors and placed consecutive poles and beam. This well-organized appearance evokes image of Japanese architecture. Farther in the restaurant, there are seats that are not visible from the entrance. Here, we chose an accent color to alter the atmosphere in this area. Only those who use here will realize the amazement of the restaurant. We focused on the changes in details. To make a contrast with the rough stone wall, we used “Japanese traditional patterned paper” for the black wall. At the end of the room, symbolic wooden panels cover the wall surface. By designing the ceiling, it makes a good spatial balance. On the whole, we have arranged Japanese traditional designs into contemporized designs. Fine and comfortable atmosphere create Japanese-style that will attract a wide range of Japanese customers as well as foreign tourists.

SABOTEN / arrangement Japanese traditional into contemporized design
Doyle Collection as Interior ArchitectsProducts Behind Projects
Product Spotlight
News

SPPARC completes restoration of former Victorian-era Army & Navy Cooperative Society warehouse
In the heart of Westminster, London, the London-based architectural studio SPPARC has restored and r... More

Green patination on Kyoto coffee stand is brought about using soy sauce and chemicals
Ryohei Tanaka of Japanese architectural firm G Architects Studio designed a bijou coffee stand in Ky... More

New building in Montreal by MU Architecture tells a tale of two facades
In Montreal, Quebec, Le Petit Laurent is a newly constructed residential and commercial building tha... More

RAMSA completes Georgetown University's McCourt School of Policy, featuring unique installations by Maya Lin
Located on Georgetown University's downtown Capital Campus, the McCourt School of Policy by Robert A... More

MVRDV-designed clubhouse in shipping container supports refugees through the power of sport
MVRDV has designed a modular and multi-functional sports club in a shipping container for Amsterdam-... More

Archello Awards 2025 expands with 'Unbuilt' project awards categories
Archello is excited to introduce a new set of twelve 'Unbuilt' project awards for the Archello Award... More

Kinderspital Zürich by Herzog & de Meuron emphasizes role played by architecture in the healing process
The newly completed Universtäts - Kinderspital Zürich (University Children’s Hospita... More

Fonseka Studio crafts warm and uplifting medical clinic space in Cambridge, Ontario
In Cambridge, Ontario, the Galt Health family medical clinic seeks to reimagine the healthcare exper... More
























