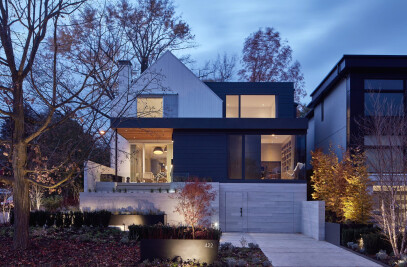The owner of this west-end home wanted a new kitchen with storage and for all the typical household items, while at the same time having a place to display her cherished Scandinavian glass collections. The project then had to find a way to integrate the rest of the ground floor fixed elements, which were not being demolished, such as the open riser stair, the stained glass transom, and the window openings. A simple guard was designed to organize the existing geometries of the stair, which the owner stained a lemon-yellow to pick up on the colours of the stained glass at the front of the house. Texture and a sense of history was then layered in by exposing the masonry party wall and painting it white like the rest of the walls. The furniture as well was edited down to a mix of old and new pieces. The overall effect is a very calming neutral setting for artwork, family gatherings, and playful jolts of colour.
Products Behind Projects
Product Spotlight
News

Fernanda Canales designs tranquil “House for the Elderly” in Sonora, Mexico
Mexican architecture studio Fernanda Canales has designed a semi-open, circular community center for... More

Australia’s first solar-powered façade completed in Melbourne
Located in Melbourne, 550 Spencer is the first building in Australia to generate its own electricity... More

SPPARC completes restoration of former Victorian-era Army & Navy Cooperative Society warehouse
In the heart of Westminster, London, the London-based architectural studio SPPARC has restored and r... More

Green patination on Kyoto coffee stand is brought about using soy sauce and chemicals
Ryohei Tanaka of Japanese architectural firm G Architects Studio designed a bijou coffee stand in Ky... More

New building in Montreal by MU Architecture tells a tale of two facades
In Montreal, Quebec, Le Petit Laurent is a newly constructed residential and commercial building tha... More

RAMSA completes Georgetown University's McCourt School of Policy, featuring unique installations by Maya Lin
Located on Georgetown University's downtown Capital Campus, the McCourt School of Policy by Robert A... More

MVRDV-designed clubhouse in shipping container supports refugees through the power of sport
MVRDV has designed a modular and multi-functional sports club in a shipping container for Amsterdam-... More

Archello Awards 2025 expands with 'Unbuilt' project awards categories
Archello is excited to introduce a new set of twelve 'Unbuilt' project awards for the Archello Award... More

























