Text by: Sanam Samanian
Minutes from Toronto’s scenic Beltline Trail (an abandoned train route from the 1890s) sits a contemporary farmhouse in the Bennington Heights neighborhood of the city. The farm house is a sensitive architectural reconstruction of an old farmhouse on the property—beloved by the community.
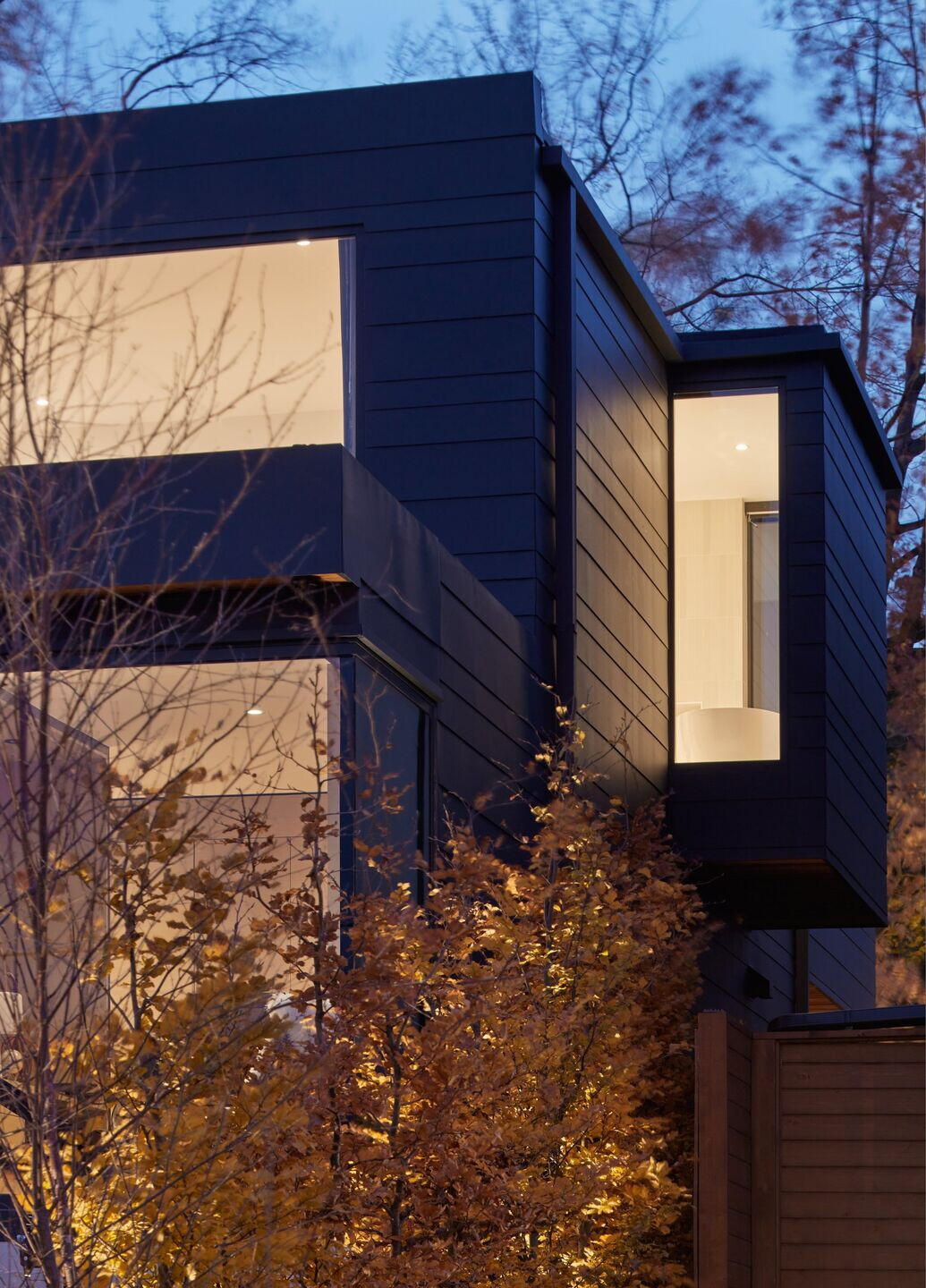
The owners, who had lived in the original house for nearly two decades, needed more space, and the original structure was too frail to renovate. However, for sentimental reasons, the presence of the farmhouse proved to be important to the community and the owners. After thoughtful considerations, the design strategy proposed by Post Architecture offered a solution. The new-built home would pay a formal ode to the original: true to its predecessor in size and massing, a new two-storey white gabled structure would sit in composition with sleek, flat-roofed additions on three sides. The high contrast design strategy would extend to the material pallets, assigning soft, light-coloured finishes to the gabled portion and dark, hard ones to the additions.
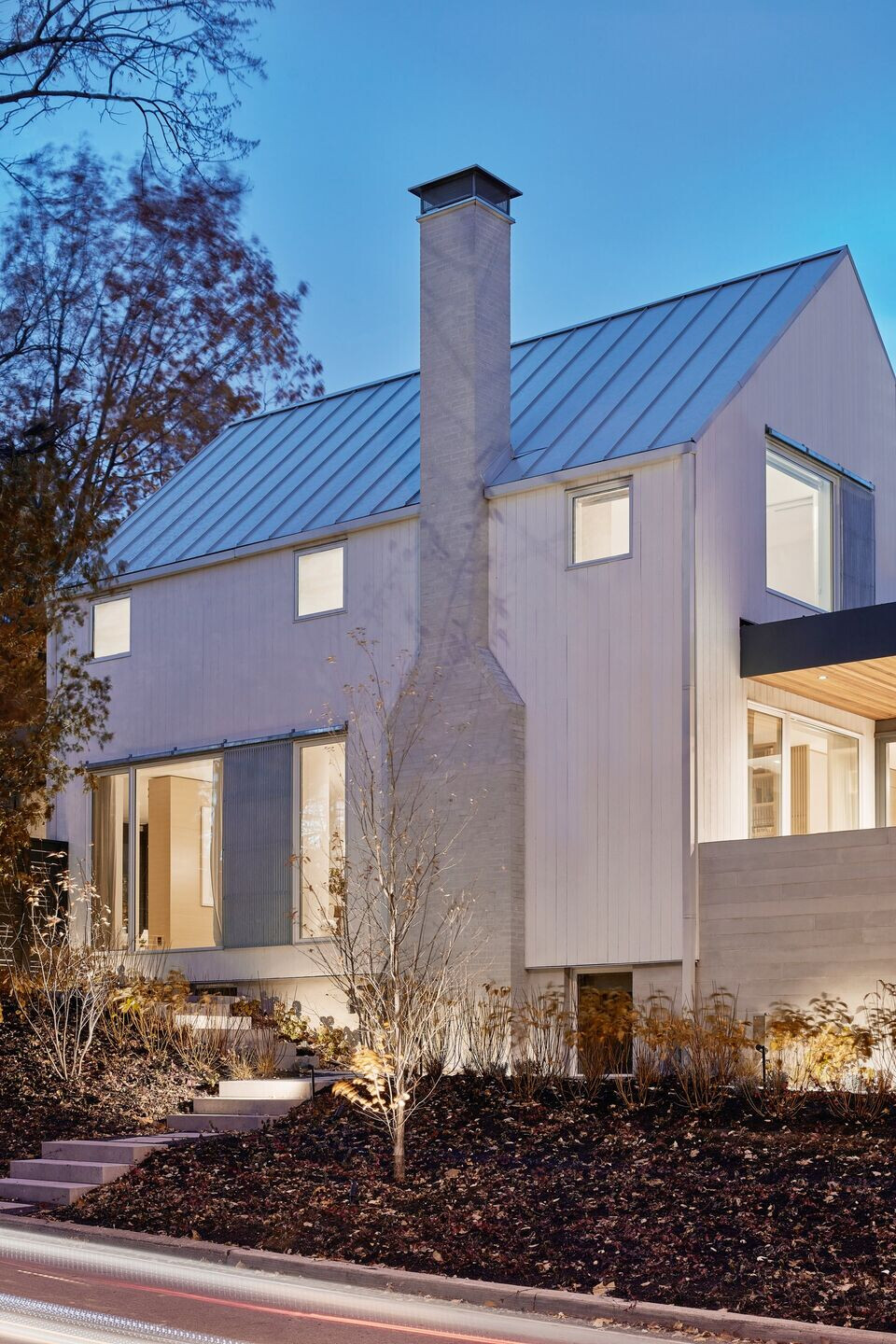
The architectural details further modernized the 2021 incarnation: the new white metal roof no longer overhangs the walls as traditional roofs would but instead ends flush with the white vertical boards of the wall cladding (separated by a minimal gutter on two sides); the new wood cladding is reminiscent of the painted pine boards of the original but was first charred with the Japanese Shou-sugi Ban technique for longevity, and then stained white as was in the former farmhouse. To contrast the original white form, a new floor area was introduced through a series of discreet, black, steel-clad volumes of folded sheet metal in varying widths; the colour, texture and window treatment on the “additions” differ from the light cladding.
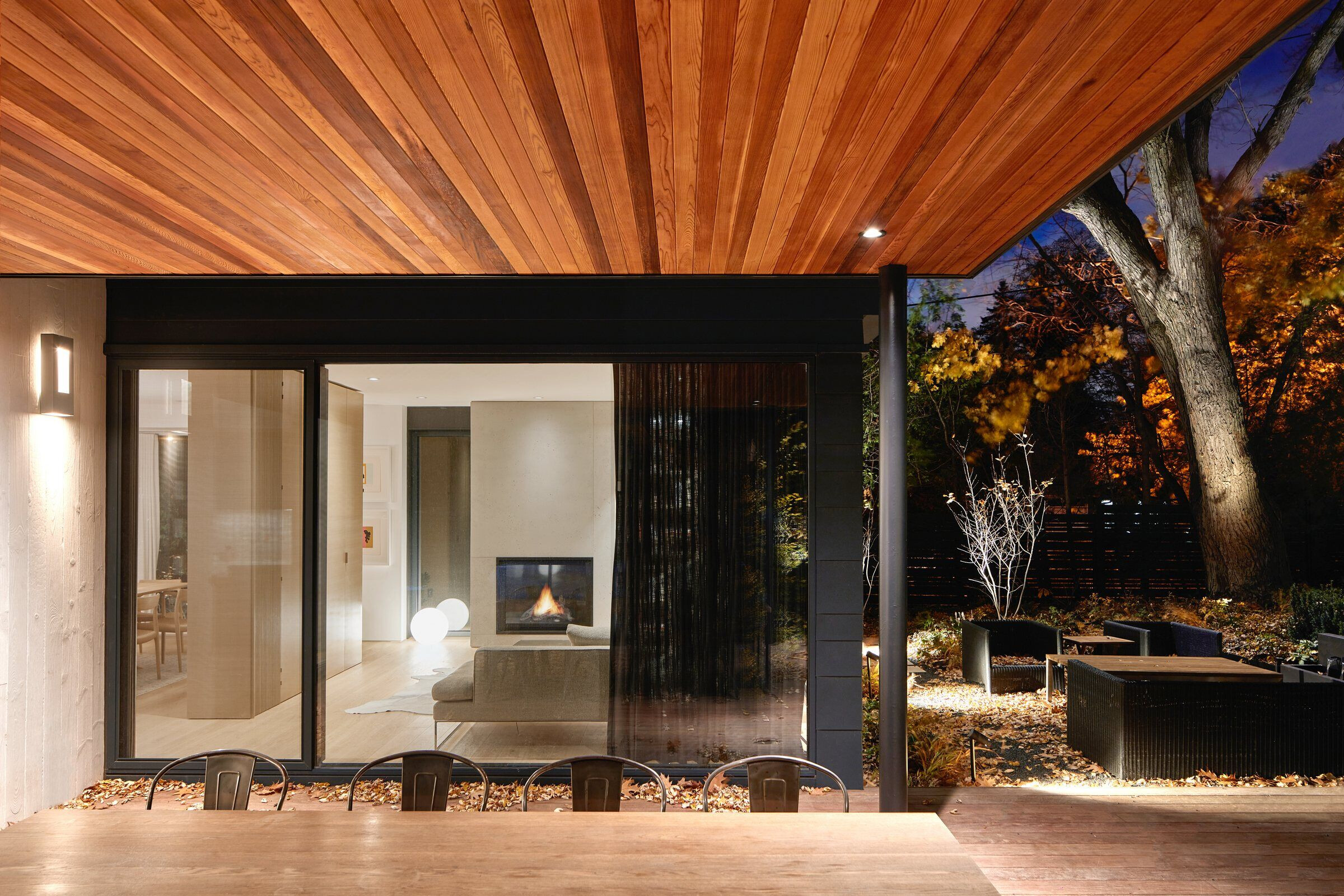
Inside, like the exterior, light-coloured materials meet the soaring ceiling of the gabled structure; dark ones render the additions. A series of operable, linear windows and skylights help control the indoor temperature while welcoming natural light and views of the landscaped exterior into the home. The main floor of the new farmhouse is clear of load-bearing walls to allow for relaxed and informal circulation throughout, starting from the entry where a four-sided millwork ‘cube’ divides the front room into four zones of function: bench, coat closets, office space, and powder room. Walking past the entry is a formal Living Room with seating arranged around a massive wood-burning Rumford fireplace, built with a streamlined throat to eliminate turbulence and minimize heat loss. Its floating hearth is clad in gray quartz, ribbed, and textured. A second, gas-fueled fireplace in the Family Room, floor heating, and a high-performance mechanical system make the house winter-friendly.
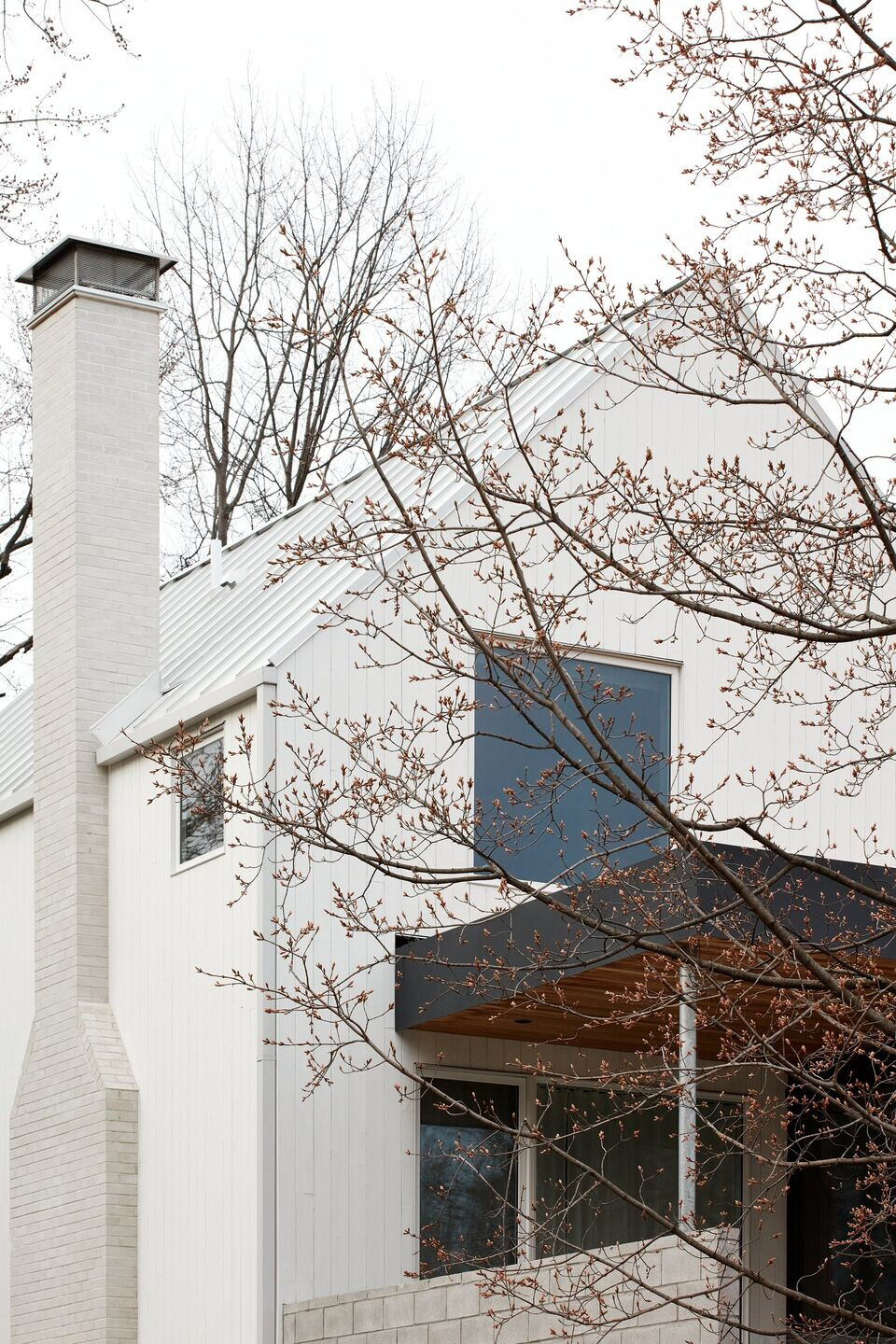
The Dining Room sits on axis with the living space, delineated by a free-standing white oak millwork unit separating it from the cozy Family Room. Only when one walks further towards the Dining Room does the kitchen reveal itself to the east; the palette of natural oak and grey quartz continues into this space, meeting black uppers for contrast and a comfortable 12’ island with a waterfall counter on three sides. The natural stone, pale oak cabinets, and white oak floors offer warmth to this room. The paneled kitchen appliances further add to the pared-down palette. And, the ultra-thin oversized sliding doors allow the lush exterior vegetation to anchor the one end of the room. On the other end, towards the entry, slatted white oak millwork holds firewood storage, concealing a linear, white oak staircase with a customized thin picket guard and a handrail with integrated lighting.
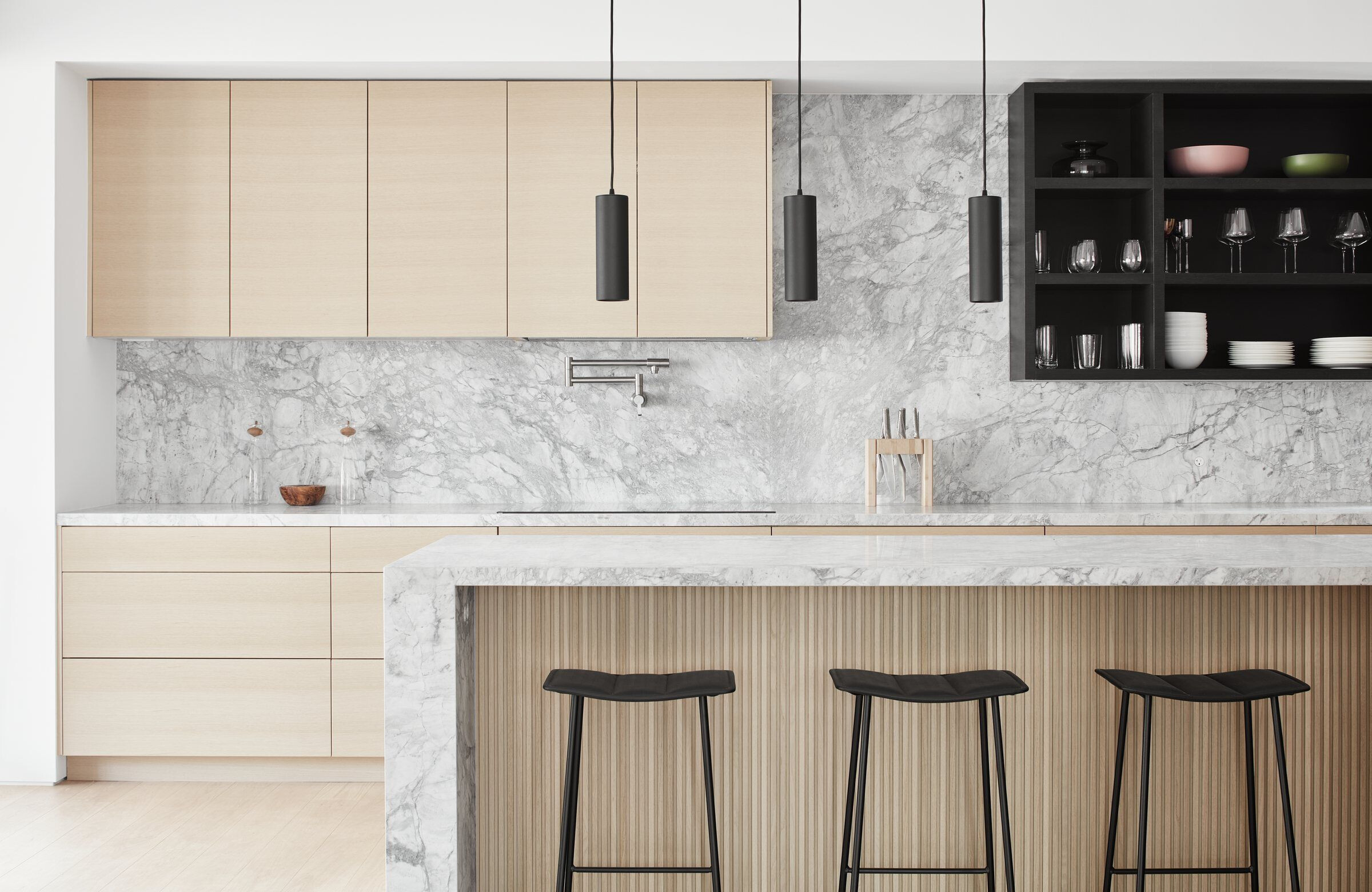

Light-filled, the staircase leads to the four bedrooms on the second floor, two of which sit under the soaring gabled roof, each with dropped ceiling fans to help circulate air and control the climate, despite having a multi-zoned high-velocity cooling system. The two bedrooms in this wing also feature metal shutters on the exterior of the large windows, filtering light and ensuring privacy. The other two bedrooms are under the flat roofs of the additions, offset in a plane from the main white volume to further articulate the two contrasting forms.
The palette of the upper levels echoes the overall tranquil tones of the house—washed in light due to all the protruding volumes. The ensuite bath, for example, protrudes from the main walls of the house towards the east, allowing for two narrow, full-height windows to face the front and rear without looking onto a neighbour.
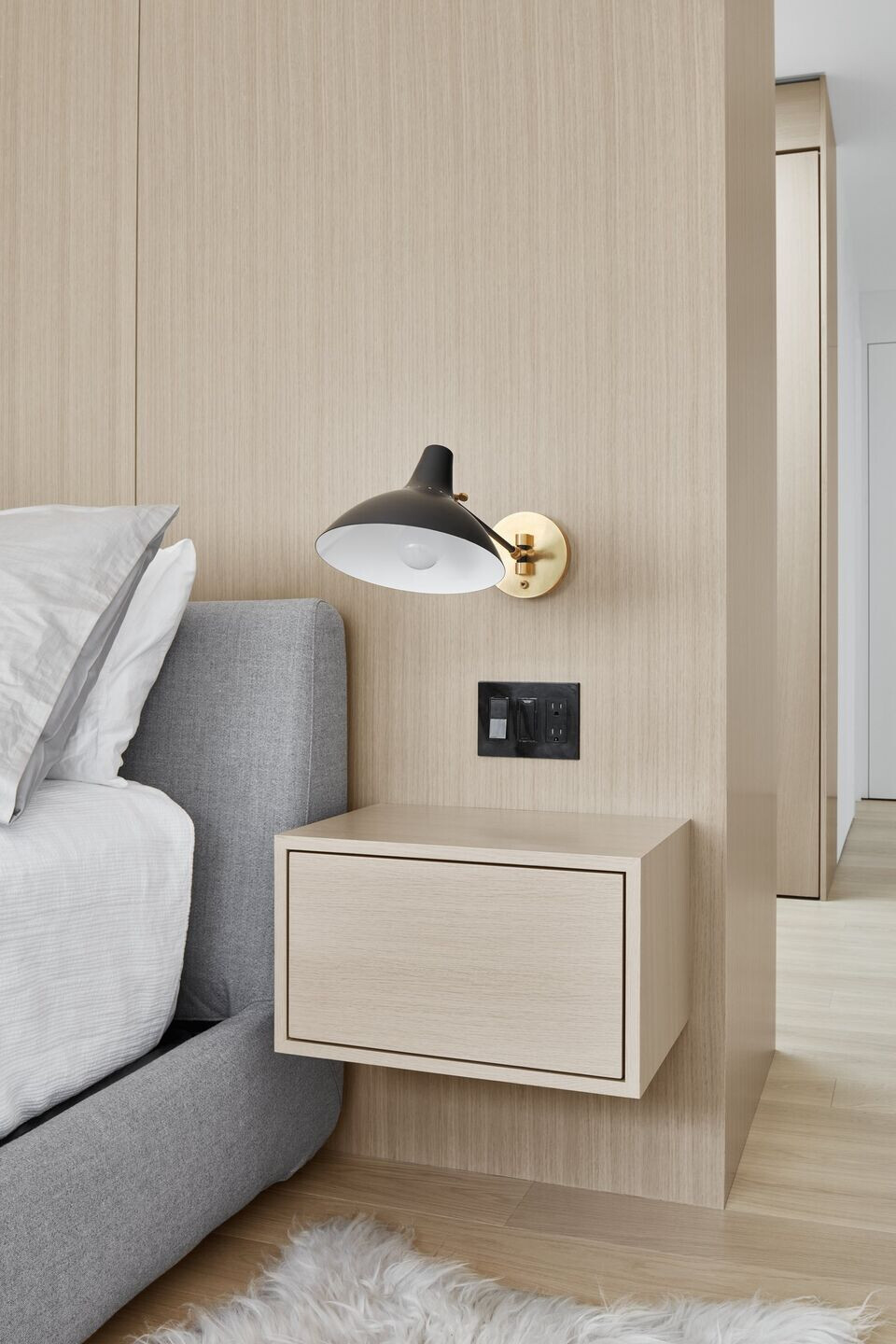
While Post Architecture worked with INLINE Design Construction to build the house and its interiors, STLA coordinated with Arbordale Landscaping and Moonstruck Lighting to create a functional, flexible and cozy outdoor space that is an extension of the architecture. The nod to the past, reinterpreted within a contemporary visual language, continues with the landscape design, wrapped around the northwest side of the house. Mixing native and non-invasive pollinator plants, the lush garden features some species that hold nostalgic meaning for the residents: scilla (blue squill), hydrangeas, serviceberries, and dogwoods. These luscious plants create a welcoming front entry and a charming backdrop for the house while nestling the structure into the hilltop on which it is perched. The landscape design also reinforces minimalist details similar to those incorporated in the architecture with repeated patterns and contrasting colours. Designed for four seasons, the yard is adorned with a fire pit and a water feature, sitting amongst the low-maintenance plants for those starry winter nights or sunny summer days.
Team:
Post Architecture Inc.
INLINE Design + Build
Saraga Taylor Landscape Architects
Arbordale Landscaping
Moonstruck Lighting

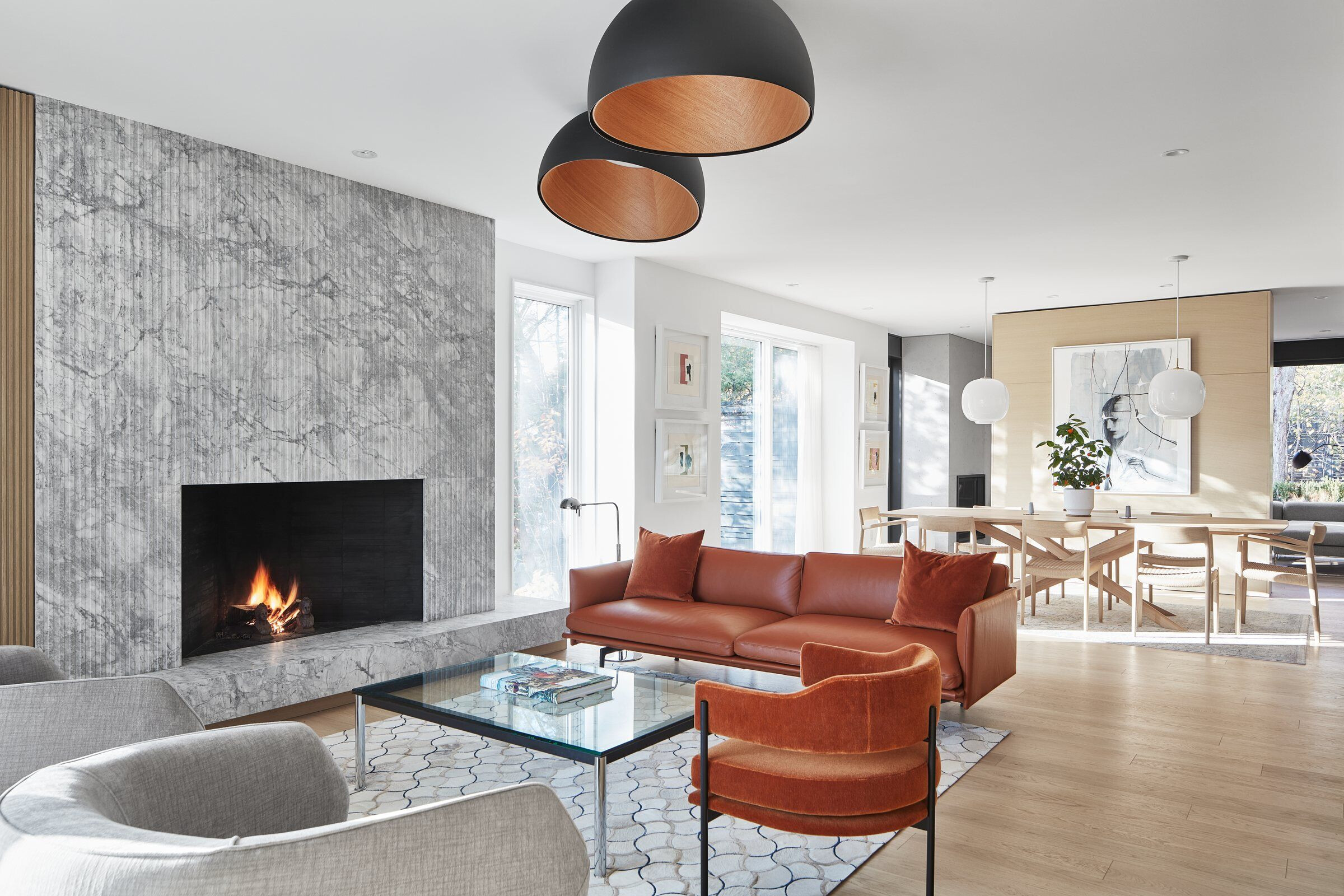
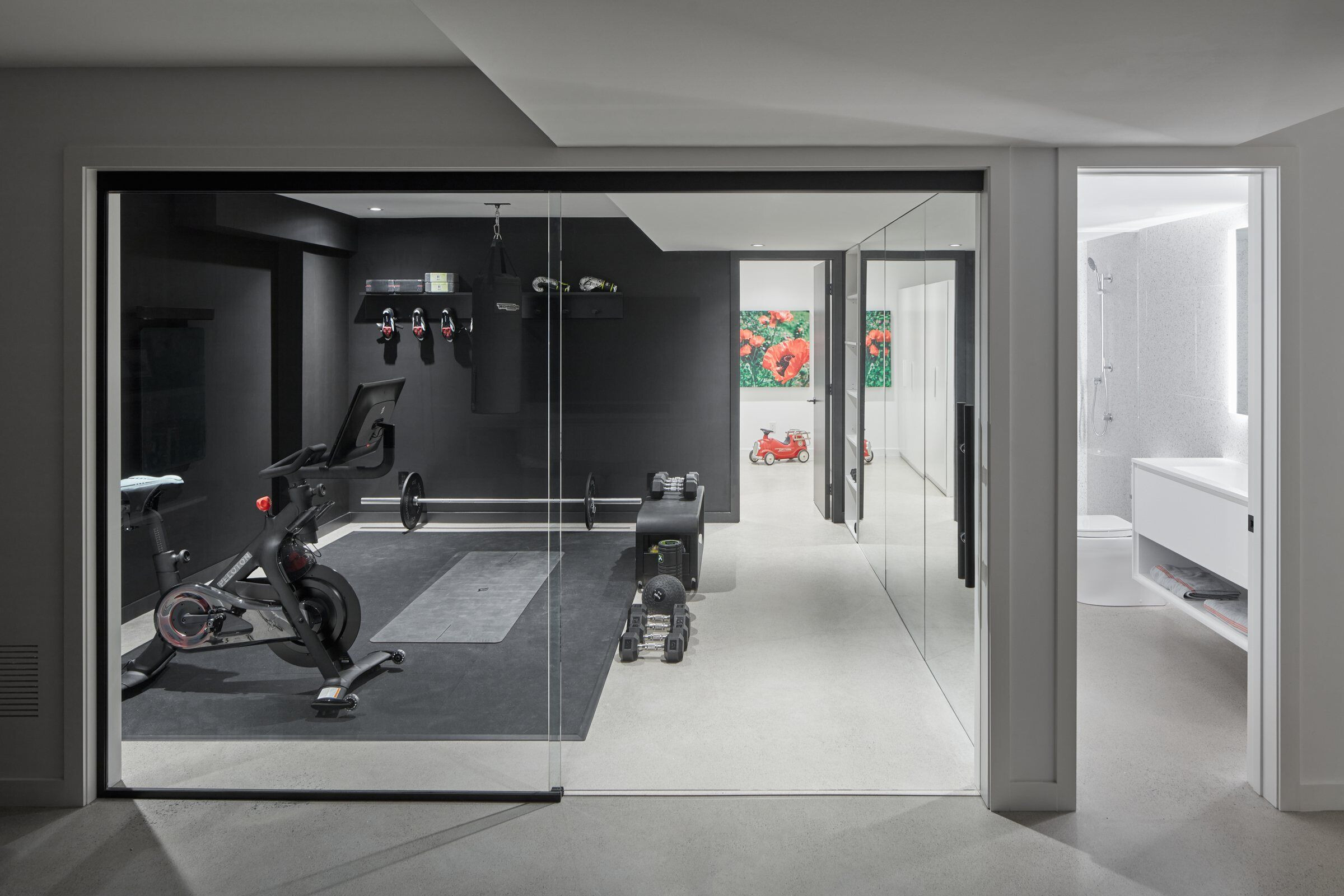
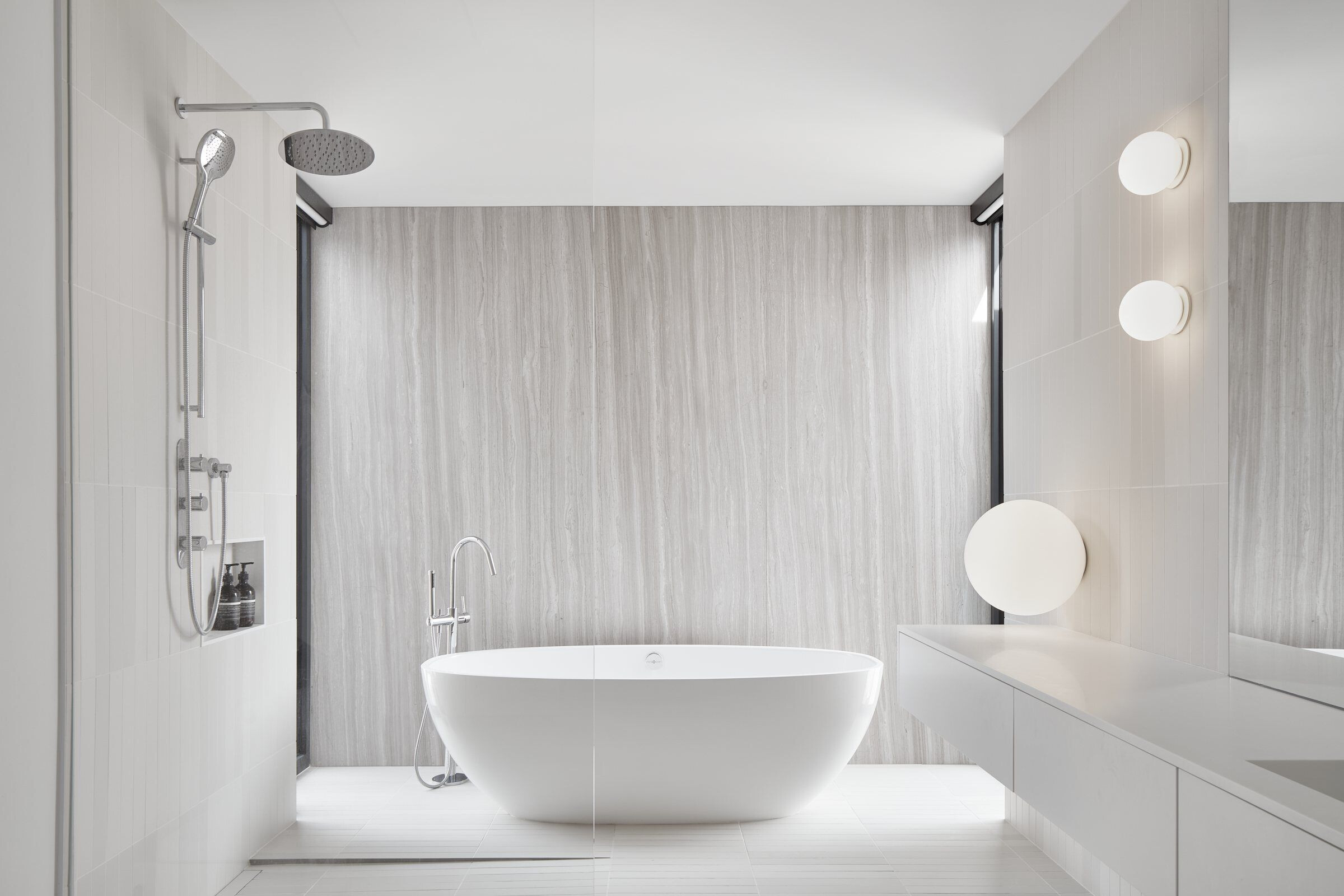
Material Used:
1. Millwork: Clarke’s Custom Woodworking
2. Hardwood/Screens: Premier Stairs & Floors
3. Stone Work: York Fabrica
4. Roofing: Skyluxe Roofing
5. Architectural Concrete: Elite Concrete
6. Hardware: Upper Canada Specialty Hardware
7. Windows & Doors: ATEK Windows & Doors, Marvin Windows & Doors
8. Skylights: Velux
9. Interior Concrete Panels: Dekko Concrete
10. Glass & Mirror: Shower Deluxe
11. HVAC: Case Mechanical
12. Electrical: Dart Electric
13. Plumbing: Attila’s Plumbing
14. Insulation: Jerry’s Insulation
15. Plumbing Fixtures: Roman Bath
16. Drywall: Parlament Drywall















































