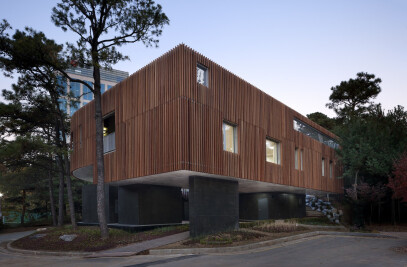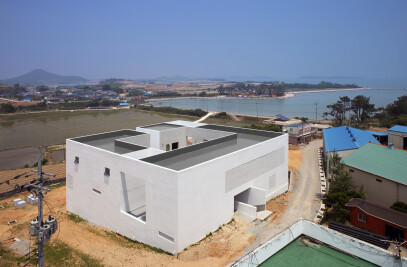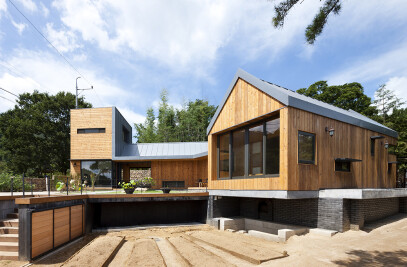Hospital unlike Hospital Typical hospitals are located in a huge size building and their rooms are small. Consequently, most of hospital rooms have no window and they are separated from outdoor space. If we define the term "health" as a recovering naturalness, the current typical hospital design that separates the man from nature is ironically a total opposite to the original goal of hospital.
Hospital with Nature Newly opened Kangbuk Samsung Hospital Total Healthcare Center was designed to improve current architectural problems of hospitals. In order to achieve this goal, we wanted the hospital be more resort or hotel-like instead of a typical hospital by introducing many aspects of natural elements, such as water, earth, tree and wind at the numerous public space; the lobby, reception hall, and rest areas.
Lobby : Water and Wind The space that patients first meet when they visit the total healthcare center is lobby space. We introduced water at the lobby as a naturalization device. We tried to bring natural sunlight as much as possible by using existing glass stairs from the floor. This light is reflected toward the basement lobby thanks to the reflected pool under the glass staircase. Another natural element is a bubble panel wall. This wall turns the invisible wind into the visible one as a form of bubbles. This bubble panel wall divides space between the lobby and the reception hall; and works as transitional space. Patients enter into the hospital zone by penetrating the water wall of bubble panel.
Reception Hall : Forest Once the patients enter the reception hall, they meet the ivy walls on both sides. These ivy walls supply oxygens through photosynthesis on the top of creating natural environmental space. The lobby and the reception hall are connected by a small stream flowing through both space. The water fountain sound of this stream soothes the anxious patients waiting for their medical checkup. The "Barrisol" ceiling emits lights as sky does. After checking in, the patients enter a locker room to change clothes by penetrating the ivy wall.
Central Rest Area : Earth Patients in their gowns enter the central rest area which is performing as a central space orchestrating all kinds of check-up process, waiting, and resting. We created space with red clay. The red clay is considered to be good for the health with its Far Infrared Radiation. On the top of that, yellow-toned color of red clay wall comforts the patients psychologically. In order to overcome the low ceiling in the given basement space, we removed the ceiling materials except HVAC systems. We covered these HVAC systems with wood panels and transformed those complicated HVAC elements into artificial tree branches. And the surface of exposed slab was covered with mirrors to have double height feeling. Waiting for their next check-up process, the patients get some rest as if they are sitting under trees in the park.
Hospital with Easy-to-find Paths According to psychologist, people feel safe and comfortable after they realize the spatial organization of the place. This kind of psychological effect has to be given to the patients at the hospital, the most terrifying space of all. However, current hospitals are notorious for their maze-like circulation path. It is almost impossible to find a way to the destination without somebody's help. This complicated circulation planning makes the patients more uncomfortable. Besides, other patients are waiting their turns at the benches along the hallway. These circumstances make patients feel more uncomfortable. Visiting a hospital is the most terrible architectural experience we can have in our daily lives. Kangbuk Samsung Hospital Total Healthcare Center is the hospital that enables patients to find their way easily, to read some books while they are waiting, and to enjoy some beautiful paintings while they walk along the hallway.
Central Park in the Hospital In terms of management, total Healthcare Center demands flexible operations based on the current needs and ever-changing flows of different check-up processes of different patients. To match this needs, patients and nurses have to switch their check-up orders often. That's why the circulation has to be simple and have a referent space for checking their current locations. In this regard, we introduced "central park zone" as a kind of referent space by collecting scattered small rest areas in a typical hospital. We tried to make this "central park zone" space with outdoor feeling by using exterior materials such as Korean traditional red clay wall and exterior furniture normally used at tropical resorts. And we made windows facing this central park zone as many as possible to give a feeling as if patients and doctors are sitting just next to the park.
Hospital Rooms with a Window Another problem in hospital design is a "top-down planning." Because of this process, all the rooms are isolated without any window between rooms just like private cells in a prison. If someone is lucky, he or she can get a window with a "hallway view full of waiting patients." To avoid this kind of situation, we made windows between rooms and the central park zone, and even among rooms as many as possible as long as the window does not interfere with the medical functions and the patient's privacy. Some windows are punctured higher than the eye level, but still give views of next room ceiling. These give more spacious feeling and sense of being in a community. This total healthcare center creates better physical, visual, and psychological relationships. And the people in this center can have more spacious, pleasant, and breathable space than ever.
Minimal and Functional Rooms Unlike the naturally-toned public space, the individual check-up rooms were designed with minimal touch and white interior with built-in furniture. All the complicated medical devices were concealed as a part of built-in furniture as much as possible.

































