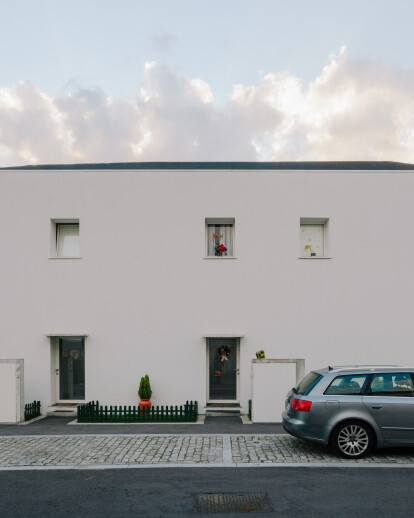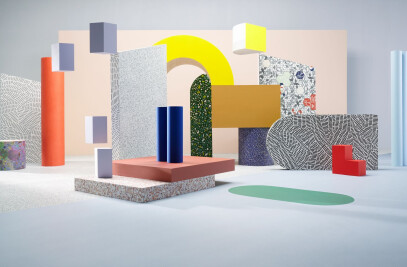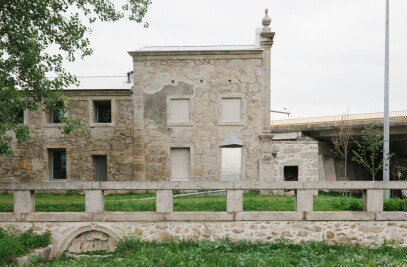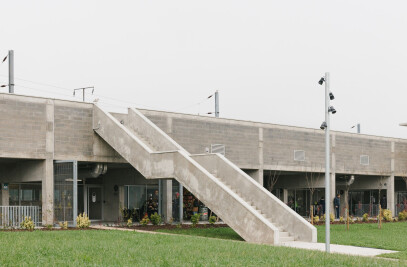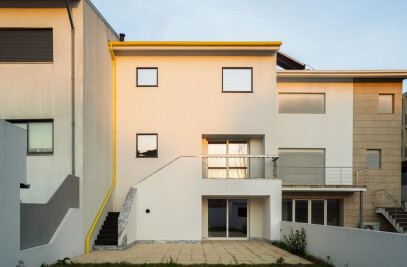The São João de Deus neighbourhood, originally designed and built in the 1940s, is a typical work of the so-called Soft Portuguese style, which the Estado Novo regime adopted as a stylistic dogma for national public works of the time. From an urban perspective, the project is characterised by a layout that follows the design parameters of the Garden City in Britain in the 20th century.
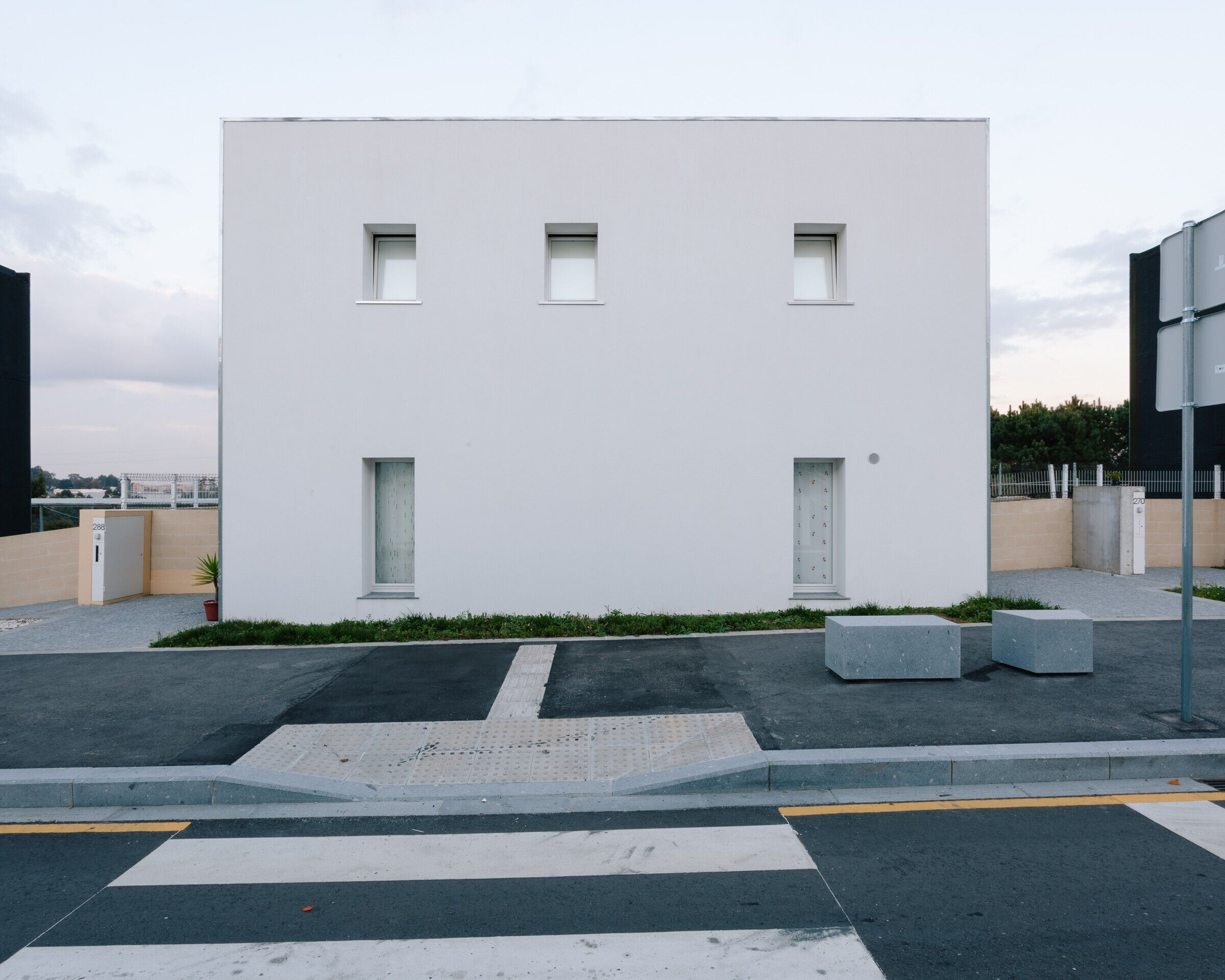
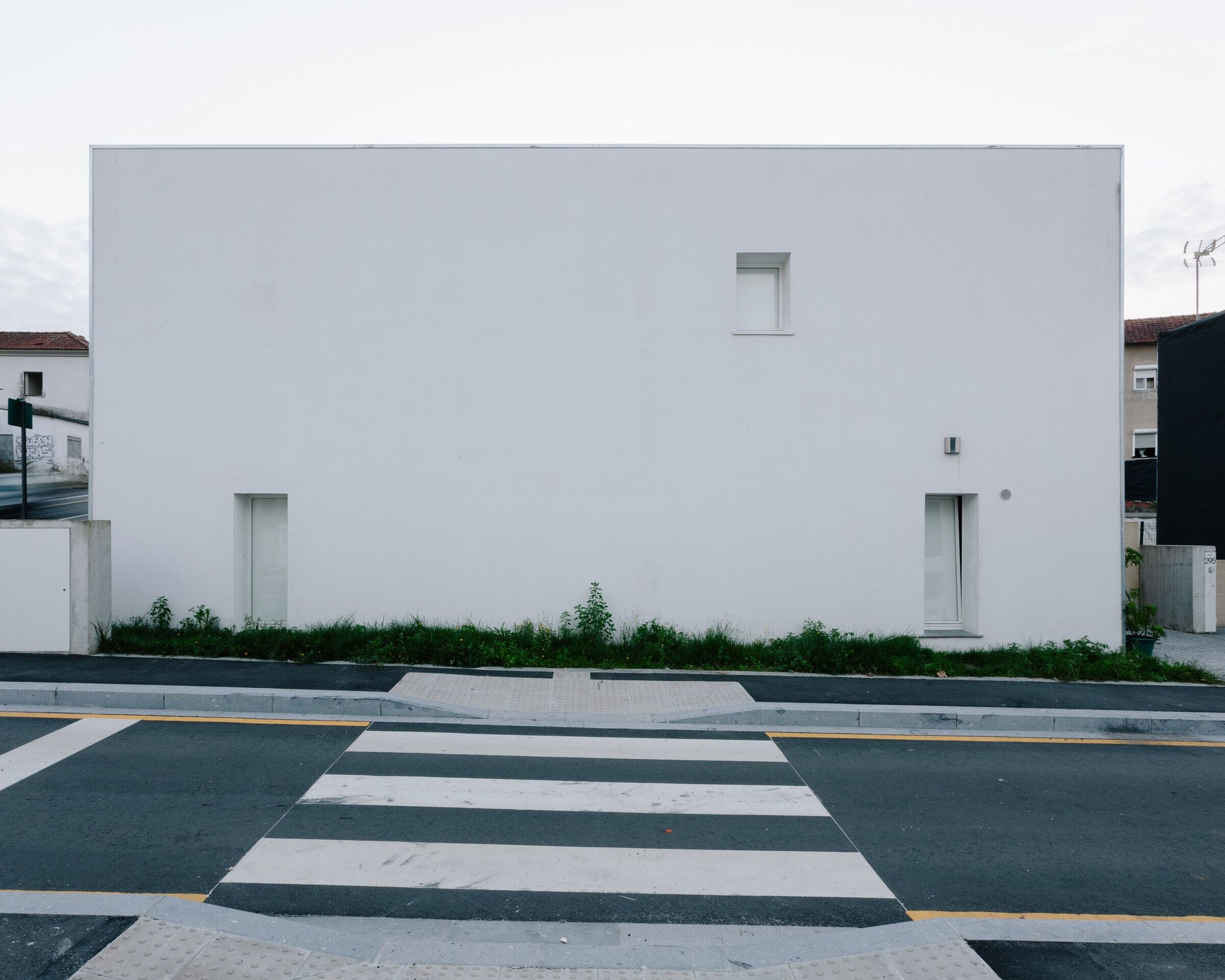
It comprises small-scale buildings, laid out in a rational, fragmented fashion across the land, following the nature of the terrain and exposure to sunlight, within a concentric plan. Geometrically designed from the existing headland, it widens out to the boundary of the plateau above the railway line to the east and the pronounced difference in level over the Campanhã Valley.
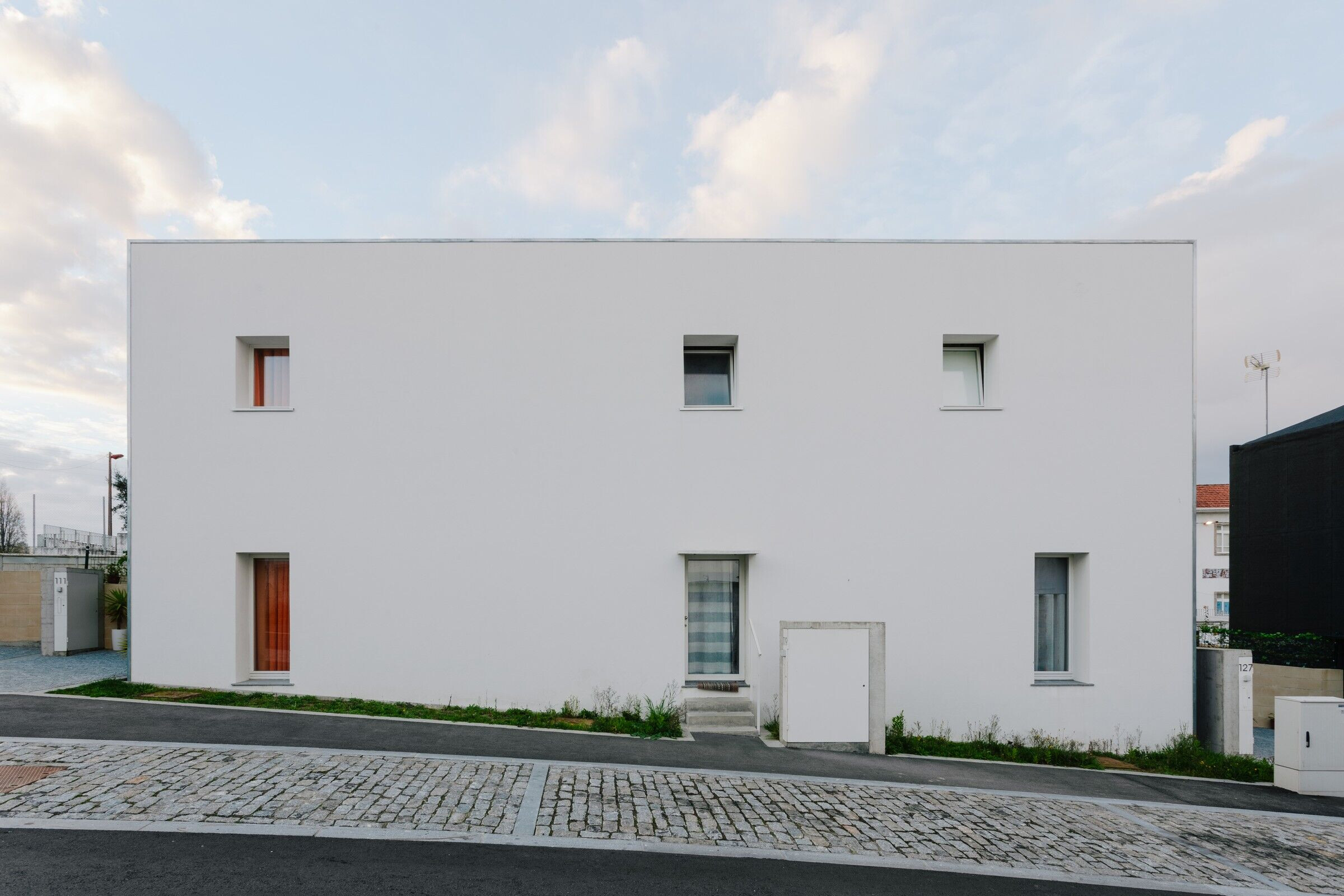
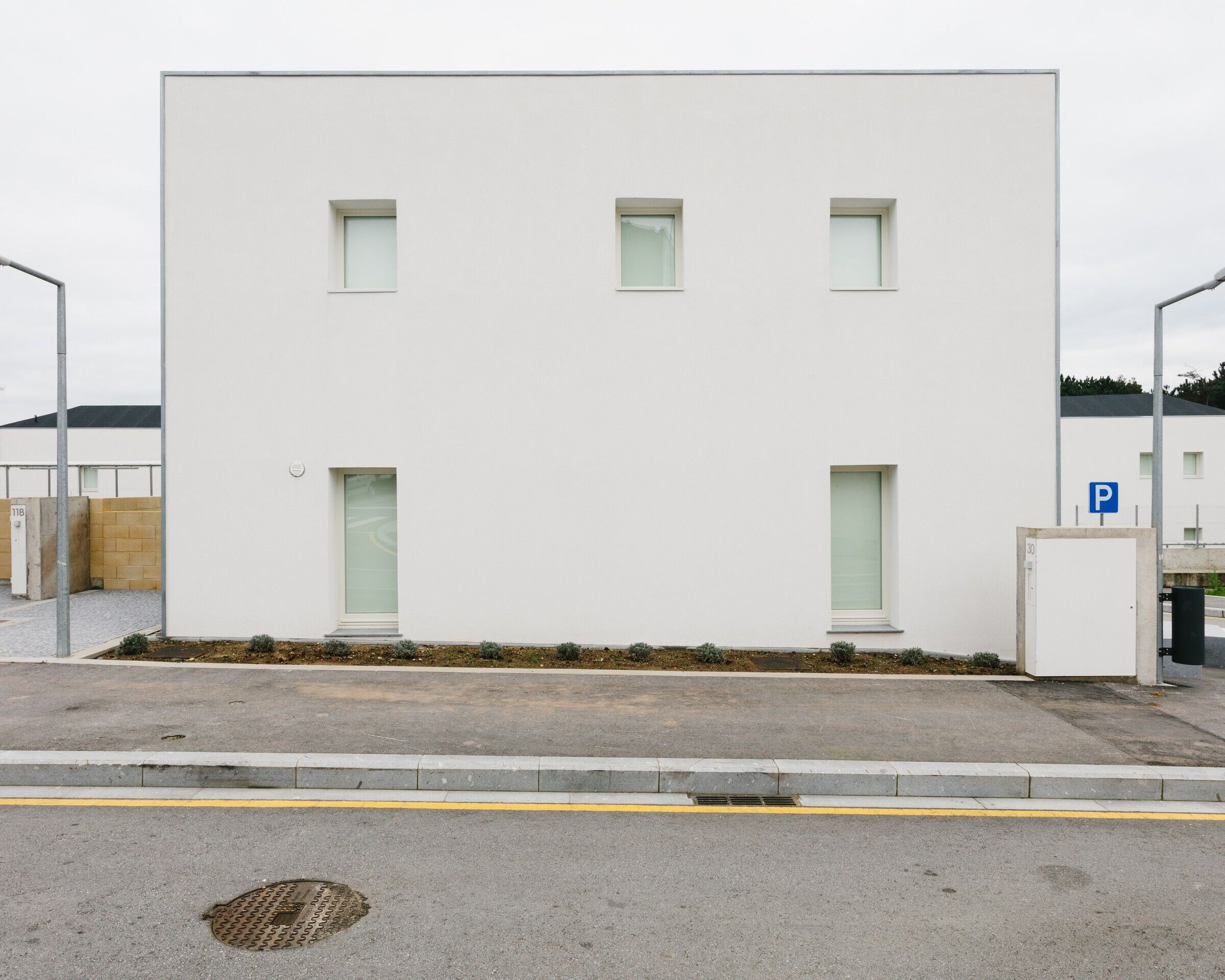
The existing nature of the geography and its masterly layout confer on it, from a mass and landscape point of view, a very particular scale and relationship with the terrain. Over time, most especially over the last 3 decades, the neighbourhood underwent changes that undermined its genesis, modified its main urban and typological qualities and massified the construction in an anarchic manner with no apparent housing or social advantages.
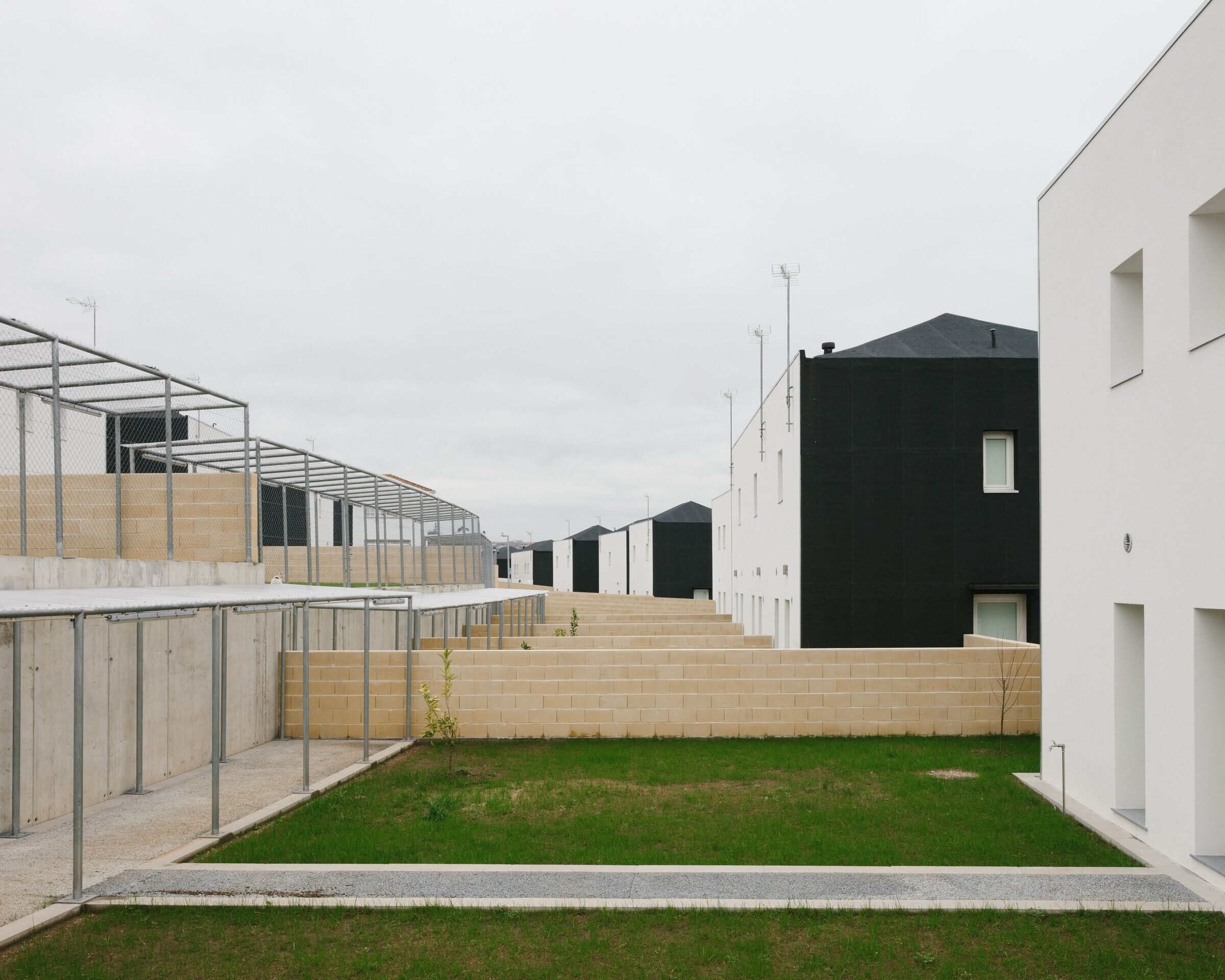
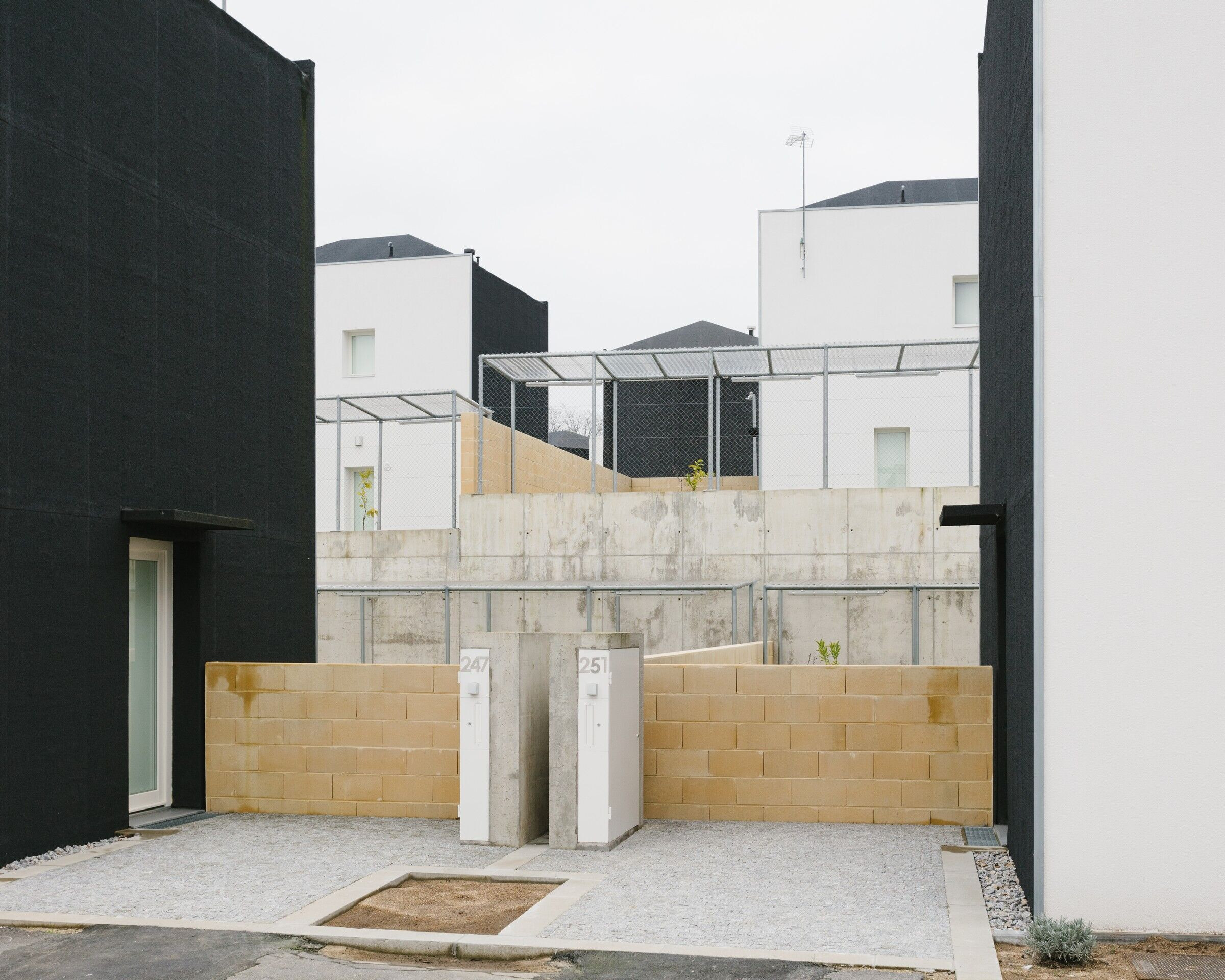
In urban terms, the project proposes to restore the neighbourhood to its original design qualities, specifically the quite balanced relationship between the mass scale, the public and natural spaces, and the landscape and topographic background of the 1940s intervention. The transformation of the existing buildings restores its original mass, conferring on it a contemporary appearance that is not arbitrary, but rather results from the constructive choice to transform its space and form. The original housing typologies were reshaped so as to achieve homes with a much larger living space than they currently have, and more quality and flexibility. The construction of the new buildings completes the siting of the unfinished group to the south, respecting the scale of the former architectural and urban setting. The scale, language and positioning on the land of the new buildings are based on the compositional and typological assumptions of the original project.
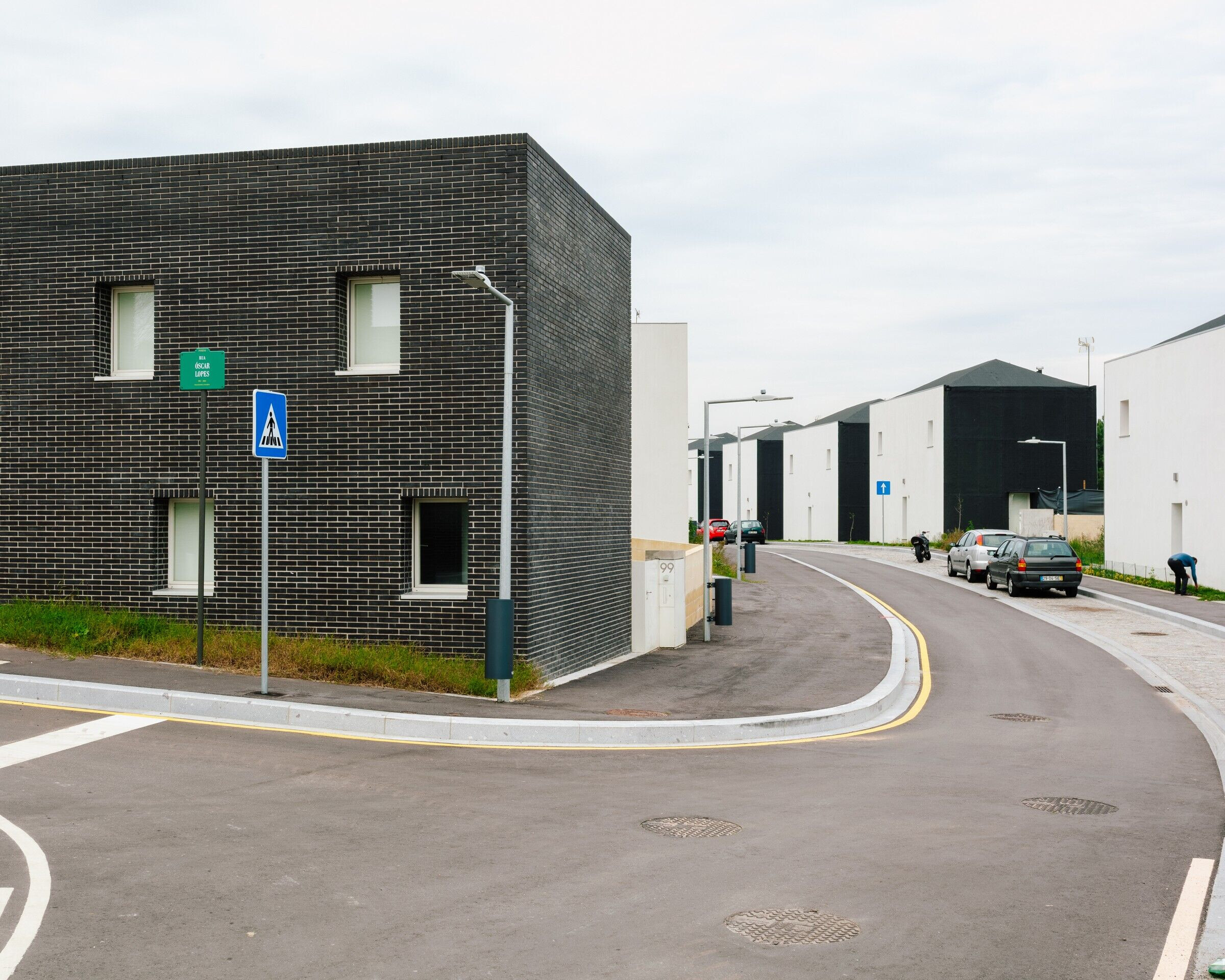
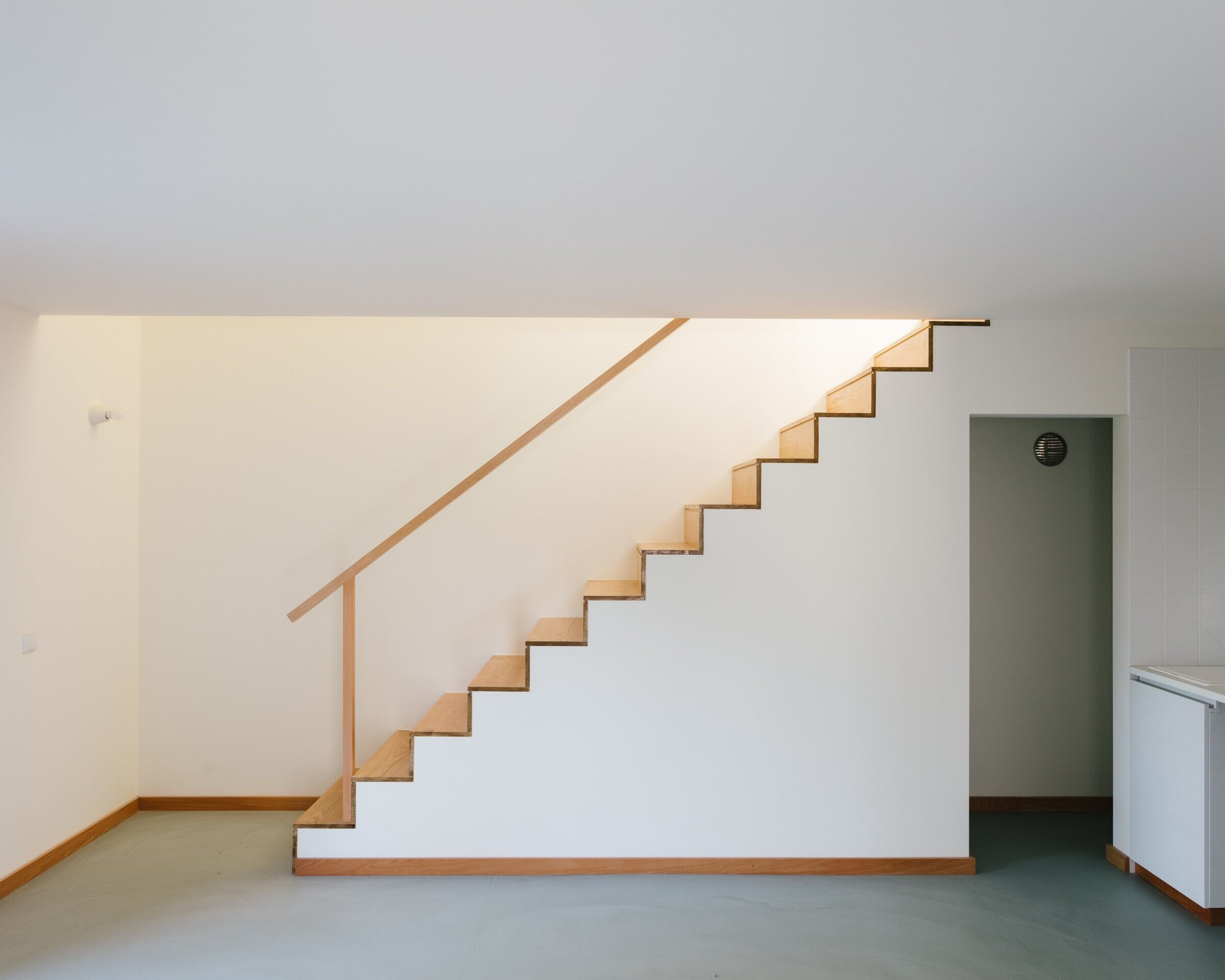
Team:
Architect: Brandão Costa Arquitectos
Collaborators: Rita Leite (coordination), Charlotte Jeanjean, Francisco Pereira, Inês Loureiro, João Fânzares, Maria Souto Moura, Mariana Santos
Structural engineer: Ana Isabel Vale | abprojectos
Hydraulic engineer: Miguel Vale | abprojectos
Electrical engineer: Maria da Luz Santiago | rs associados
Mechanical engineer: Raul Bessa | get
Photography: Francisco Ascensão
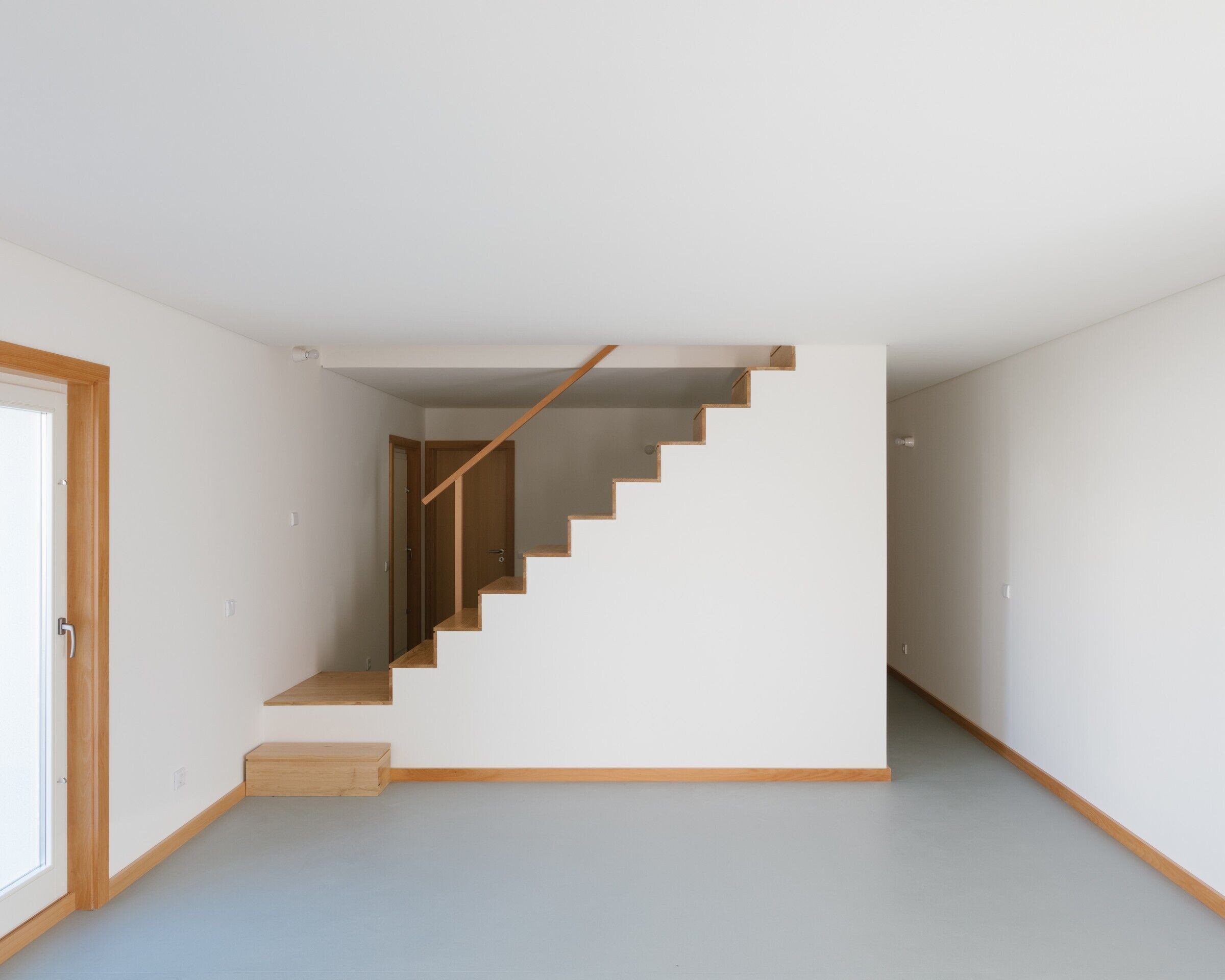
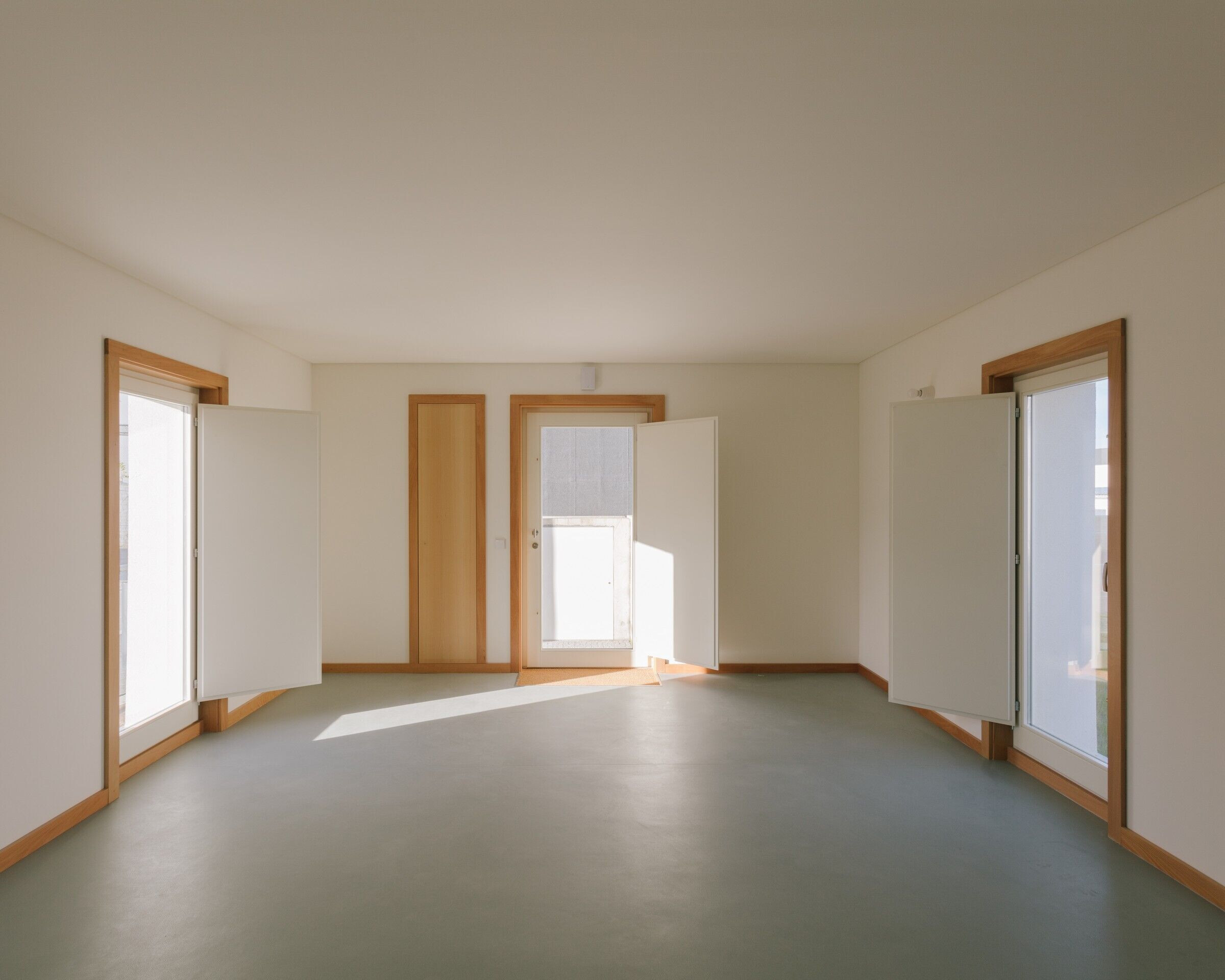
Material Used:
TYPOLOGY A1, A2, B1, B2, B3, B4, B5, B6, C1, C2, C3, D1, D2, E1, F1
1. Facade cladding: ETICS system with thin plaster finish, light grey color, type VIERO; Two-layer mineral screen with mineral screen type "Morterplas SBS FM 3KG Texsa" and "Morterplas SBS FV 4KG MIN Texsa"
2. Flooring: Vinyl 2mm, color Uni Perle 43C0801, type “FORBO Sarlon Compact”
3. Windows: Wooden frame in laminated sipo, type “Profile R62 Gercima”, with double glass 23 mm, type Gercima
4. Roofing: Multi-layer mineral screen with reinforced polyester armor, 5kg/m2, black color, type “TEXSA Morterplas FPV 5kg Min”
TYPOLOGY E2, F2, G1
1. Facade cladding: Face brick klinker, 240 x 115 x 50mm, calabar black colour, type VALE DA GÂNDARA; Klinker ceramic platelet, 240 x 20 x 50mm, calabar black colour, Termobrick system type VALE DA GÂNDARA
2. Flooring: Vinyl 2mm, color Uni Perle 43C0801, type “FORBO Sarlon Compact”
3. Windows: Wooden frame in laminated sipo, type “Profile R62 Gercima”, with double glass 23 mm, type Gercima
4. Roofing: Multi-layer mineral screen with reinforced polyester armor, 5kg/m2, black color, type “TEXSA Morterplas FPV 5kg Min”



