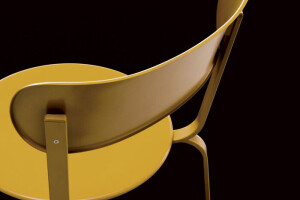The unique office space has been designed by S.H.S. architekti for Concur AppPort in Prague - an agile software development company. Strong emphasis has been placed on office flexibility and easy adaptability to operational changes. Everyday variability of teams’ size has been required.
A large versatile open space office has been created and equipped with mobile and flexible furniture. Location of the work desks and other furniture can be freely adapted according to actual preferences of users. Teams can be created ad hoc. Team spirit and collaboration is embedded already in the concept.
Openspace office area itself has been accompanied by additional spaces – meeting room, relax room, focus room, phonebooths, kitchenette, storage and IT workshop. Most of these spaces has been placed in the solid core in the middle of the floorplan.
Sitting stairs and a shipping container has been installed in a central hub space - common meeting area with versatile use – called “stadium”.
Dark grey vinyl flooring has been laid on the floor. The concrete ceiling has been left open with visible piping and wiring promoting functional atmosphere. Aviation theme graphics has been designed on floor and at walls surfaces.
Material Used:
1. Vitra - tablesystem - Hack
2. Tarkett - vinyltiles- ID square
3. System 180 – table - Rackpod H
4. Magis – stool -Tom and Jerry

































