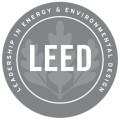Espace Montmorency is a mixed-use development located next to the Montmorency metro station in Laval, a city in Quebec, Canada. Designed by Montreal-based Sid Lee Architecture, this high-density project has its origins in a building blocks principle, which allows vertical and horizontal phasing. An example of transit-oriented development, Espace Montmorency maximises 1,400,000-square-foot of residential, office, hotel, and commercial space within walking distance of public transport. Its massing creates a series of terraces, maximising the amount of green space.
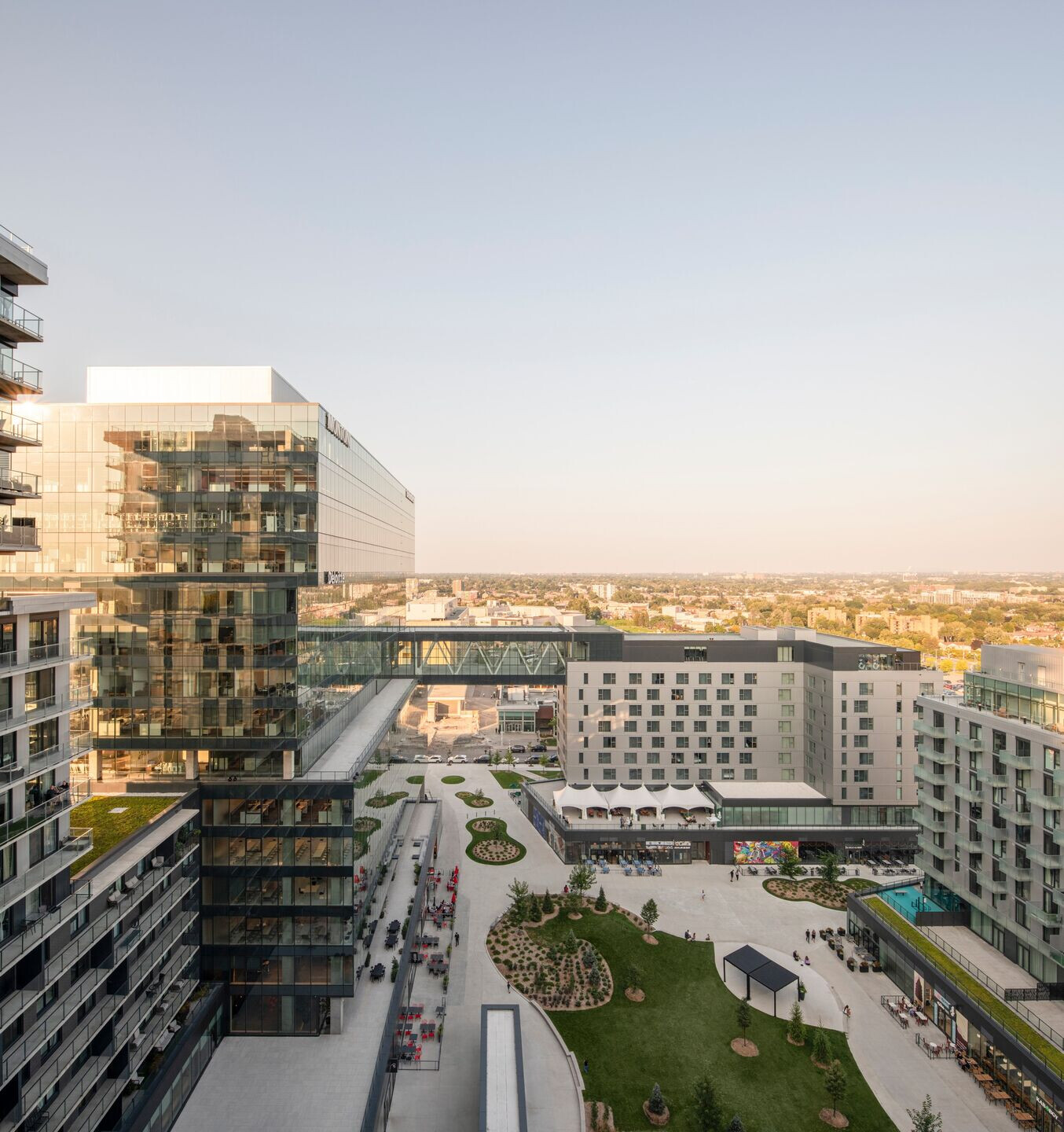

Transit-oriented development
Espace Montmorency is built on a previously unoccupied 318,000-square-foot plot of land. The proximity of Place Bell office tower, the Montmorency metro and train stations, and the campuses of Université de Montréal, UQAM, and Collège Montmorency presented a unique opportunity for clients Montoni and Fonds immobilier de solidarité FTQ to develop a mixed-use project centred around public transportation.
The objective was to design a transit-oriented development that maximises the amount of residential, business, and leisure space within walking distance of public transport, while facilitating flow between the development’s different volumes. This approach contributes to sustainable urban growth. Sid Lee Architecture has maximised the density of Espace Montmorency by integrating a series of buildings. “It welcomes a concentration of occupants that would usually have necessitated a space four to five times larger,” says the studio. “Although this innovative project may seem atypical in a suburban context, the result demonstrates a genuine concern to adapt to Laval’s changing urban landscape.”
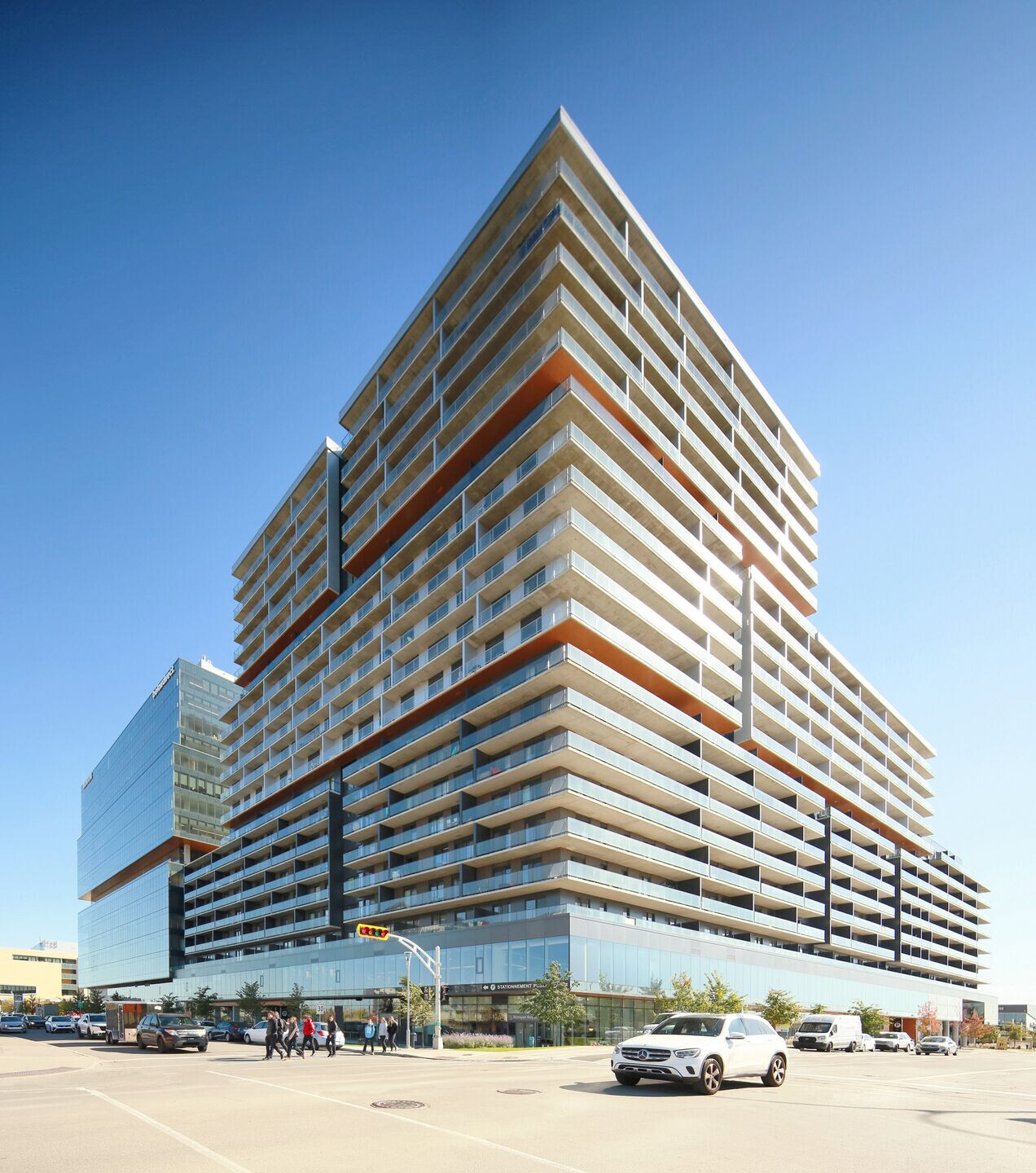
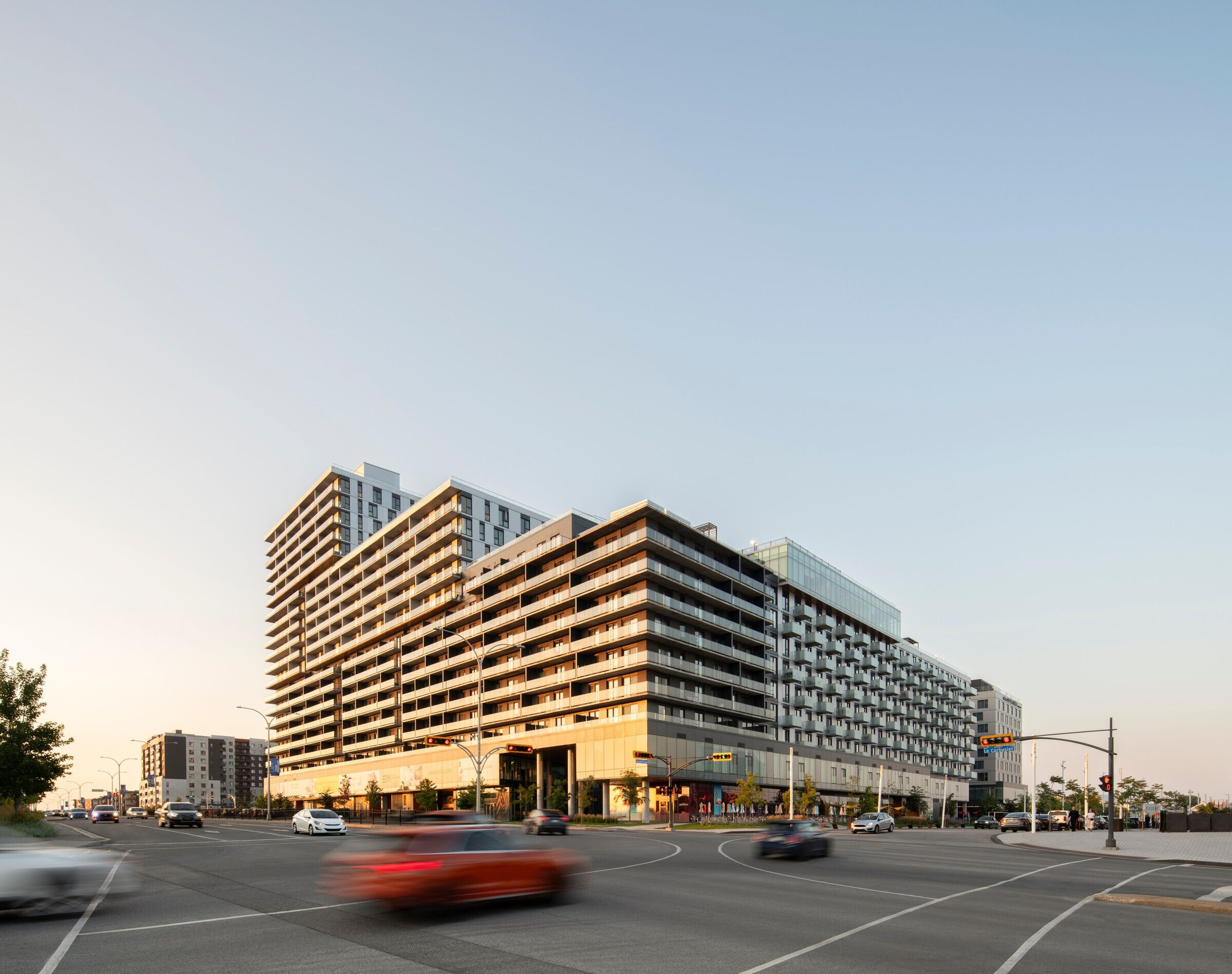
An integrated model of sustainability and mobility
By linking a series of blocks with differing shapes, sizes, and textures, Espace Montmorency builds connections across its various functions. This approach optimises the user experience and energy and water management. With the integration of an energy loop, the development has reduced its greenhouse gas emissions by 91 percent compared to a traditional building of the same size, while simultaneously decreasing its energy costs by 52 percent. Connecting the entire development, this energy loop allows for the recovery and redistribution of the energy produced.
“We designed this project by accentuating the combination of systems and services to promote a lifestyle where the environmental footprint of each user is reduced,” says Manuel R. Cisneros, Director of Environmental and Regenerative Strategies at Sid Lee Architecture. “The objective is to create a maximal synergy, thus optimising the use of natural resources within the ecosystem of the buildings themselves.”
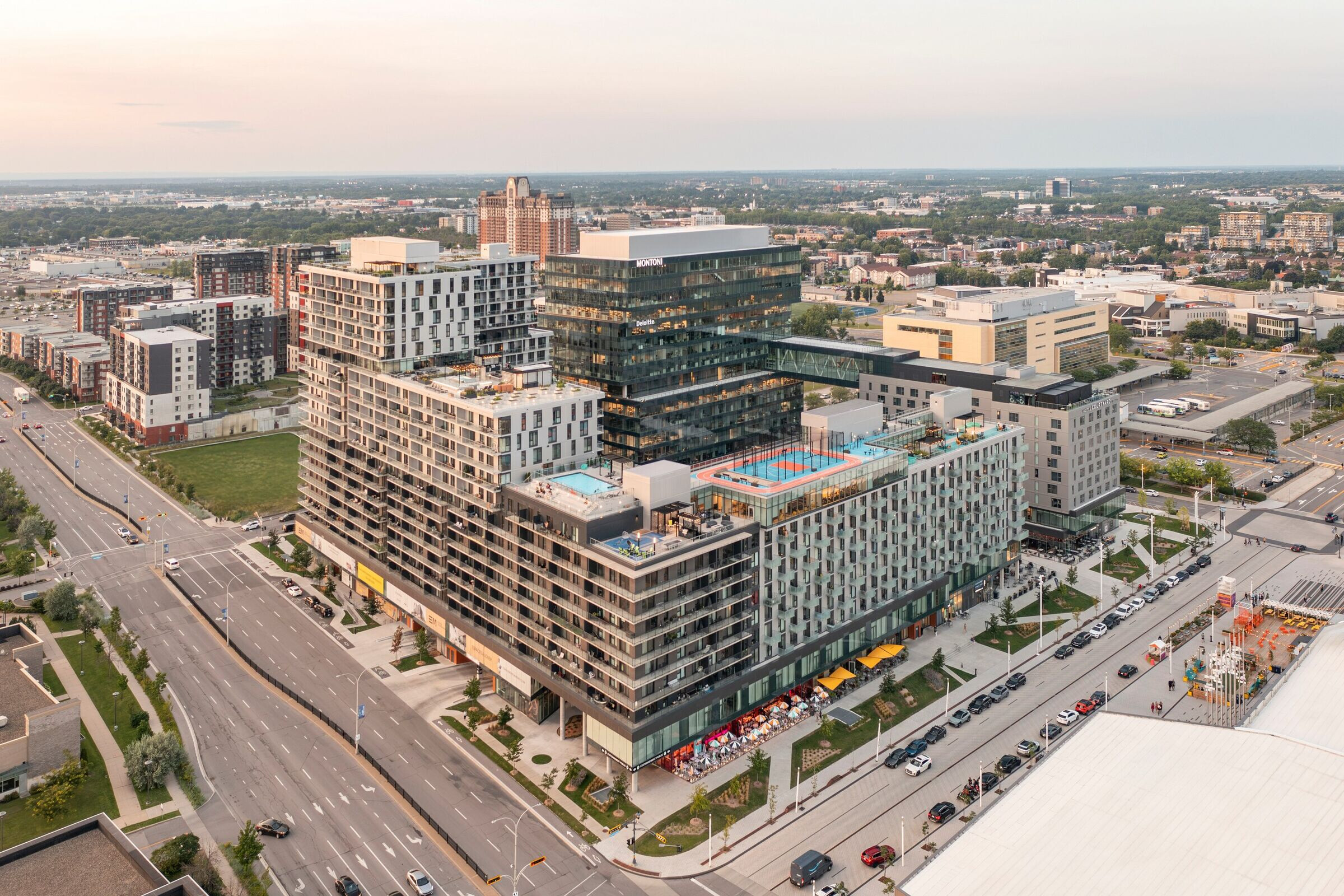

The project includes a series of sustainable measures, such as green roofs and a large urban garden, that enable Espace Montmorency to act as an enduring ecosystem and to promote biodiversity.
The design also promotes mobility, with underground parking and an access ramp specifically designed for bicycles, located on the development’s main facade. In addition, a pedestrian tunnel connects Espace Montmorency to the Montreal metro system. The underground passage is the first of its kind in Laval.
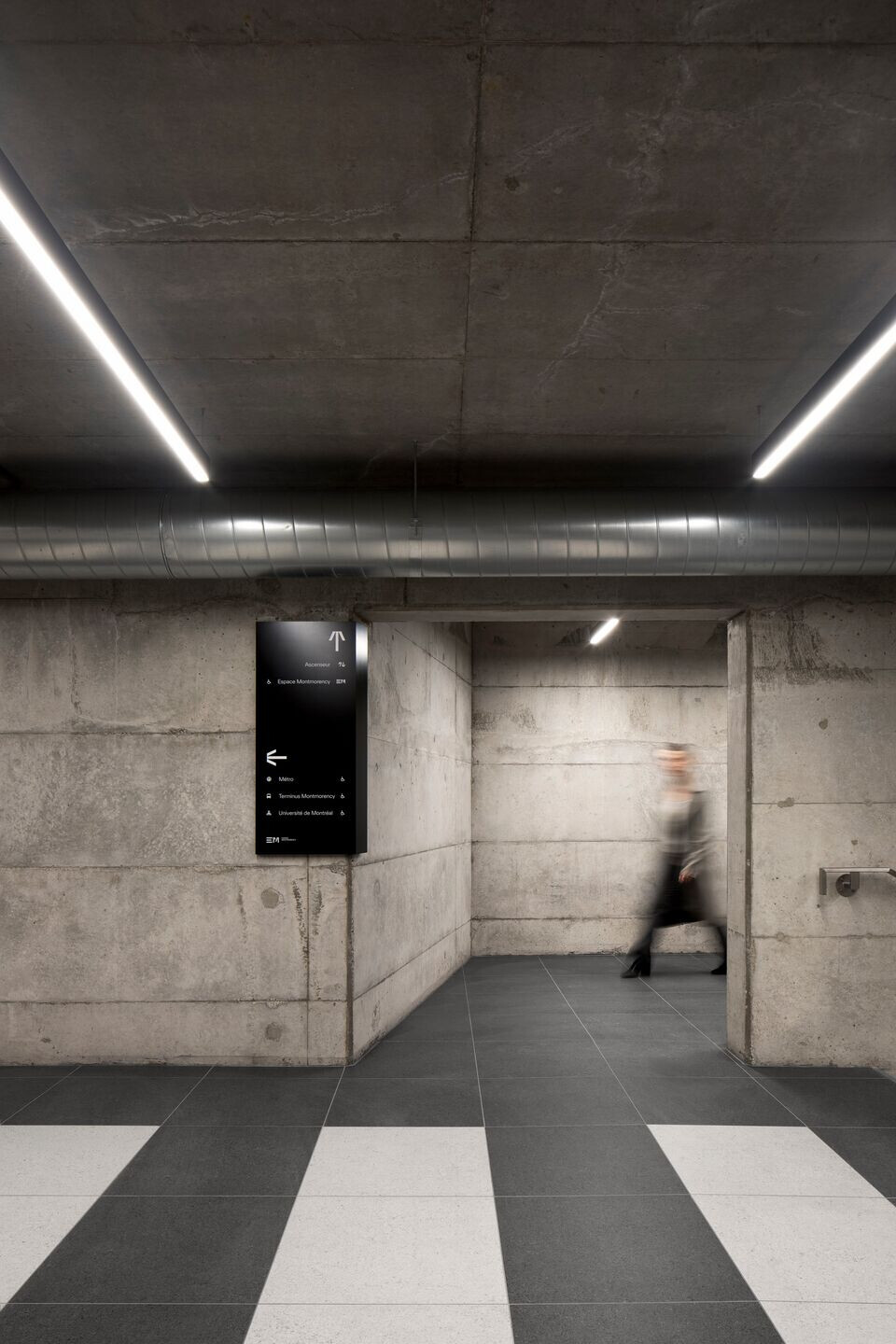
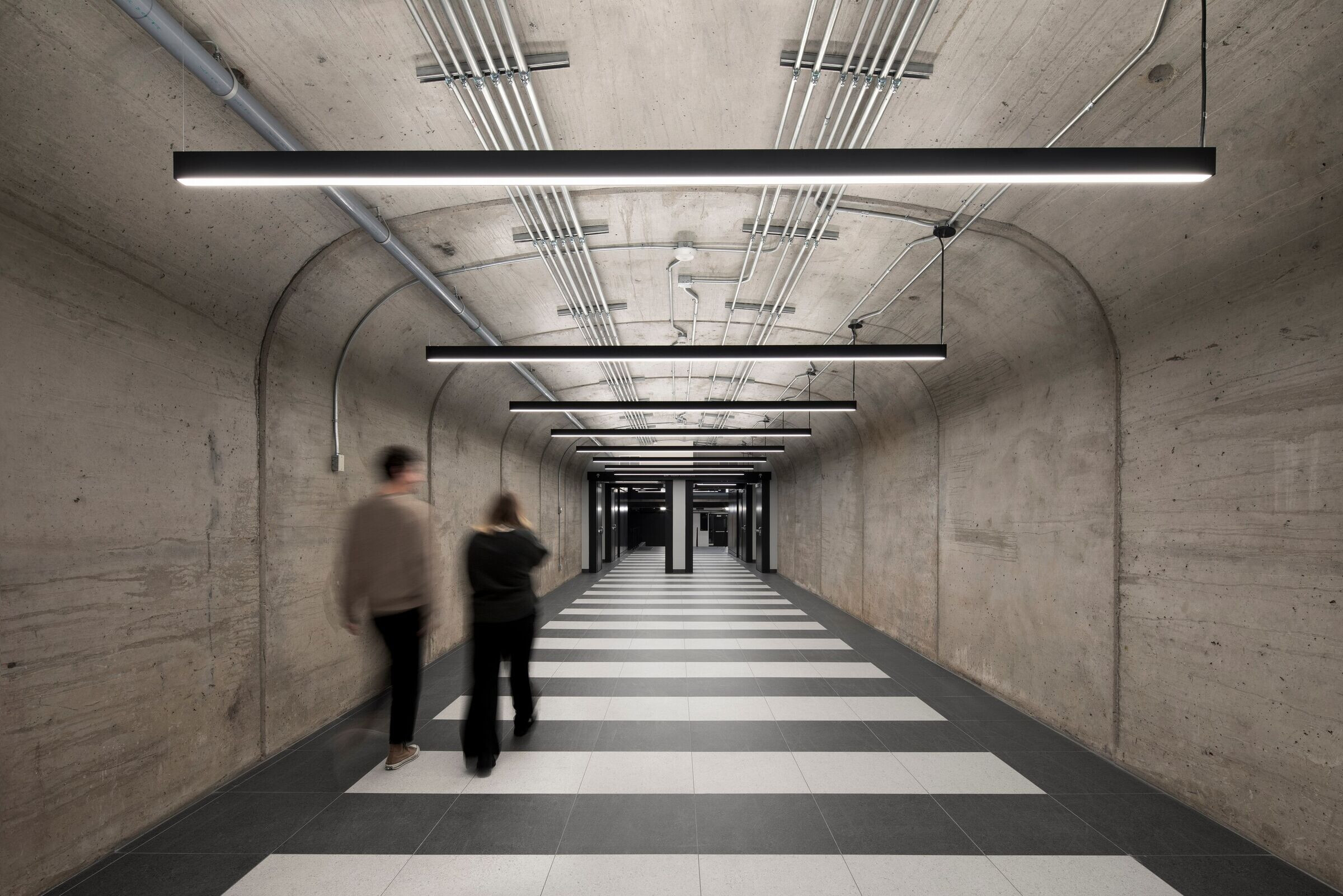
A harmonious blend of spaces
Espace Montmorency redefines the urban experience for those living and working in Laval, emphasising human connections (as evidenced by the project’s Gold level LEED v4 certification for neighbourhood planning). Spread across four volumes, the development comprises more than 700 residential rental units, a 188-room hotel, and over 500,000 square feet of commercial and office space. The 16-storey office tower is the development’s tallest volume. Many of these areas also have a significant communal dimension, emphasising connections between users and integration with the local community.
At the centre of the development, a 60,000-square-foot courtyard provides spaces for socialising, play, or quieter moments. A shared roof terrace and pool offer residents a peaceful escape from the hustle and bustle of the streets below.
The sheer size of the development is counterbalanced by strategically placed diagonal openings, creating an easy flow from one end to the other. Additionally, four large portals welcome visitors and facilitate fluid movement between the different sectors of the project.
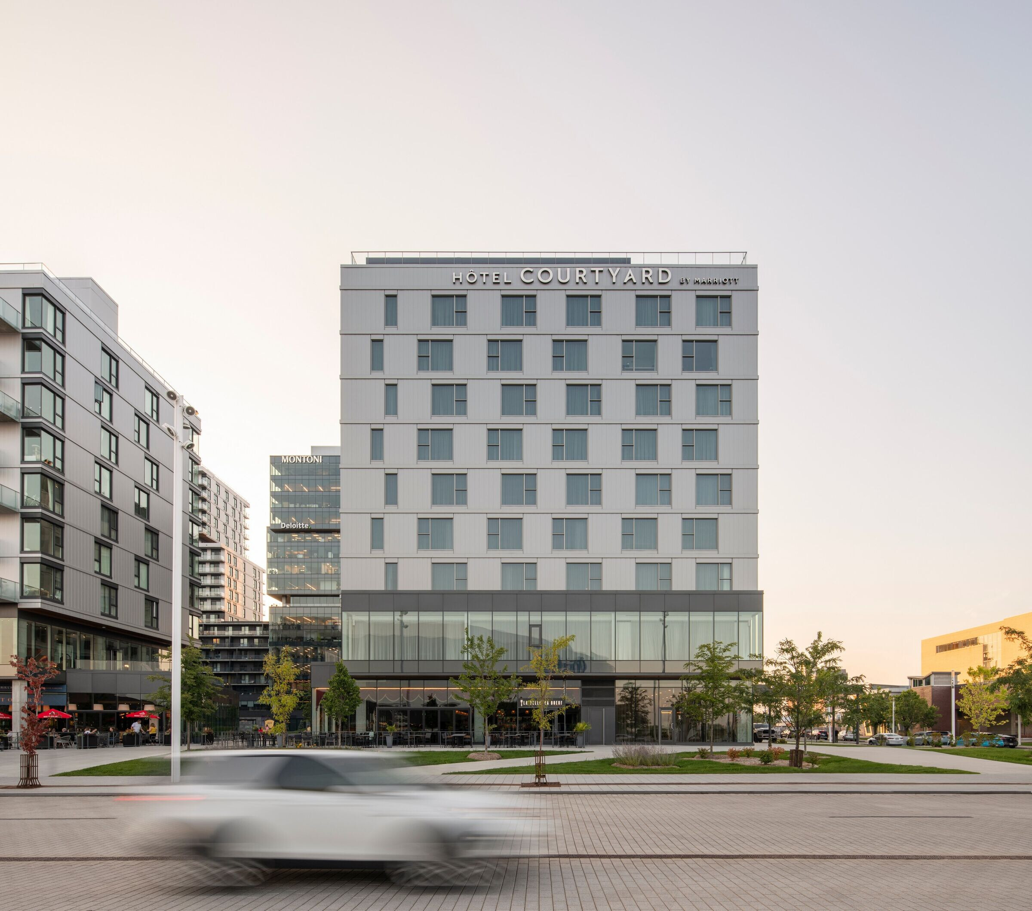
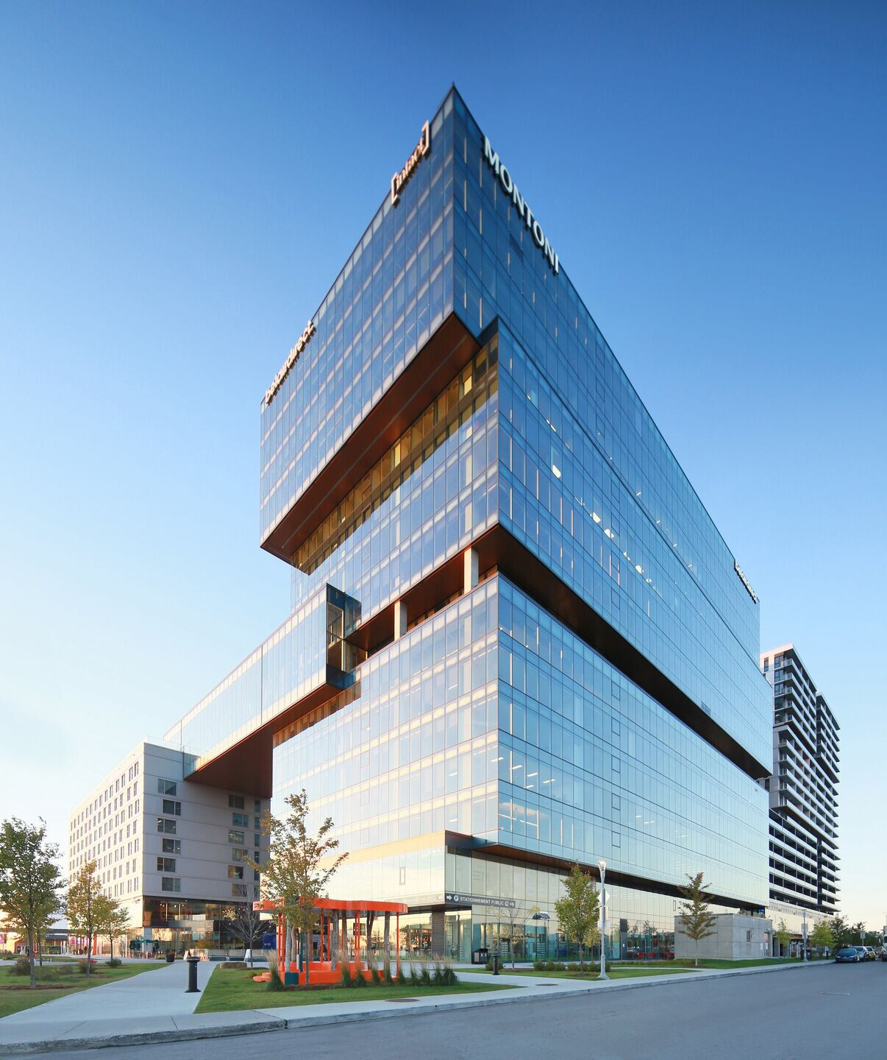
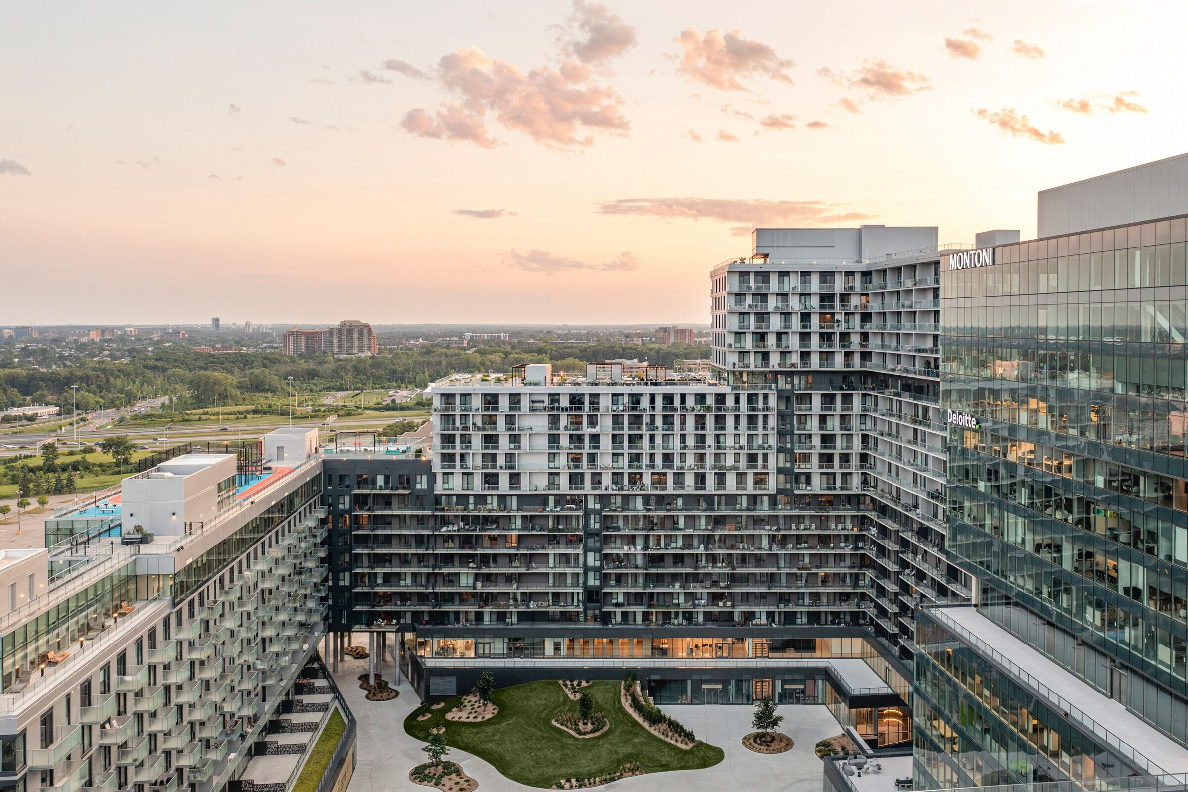
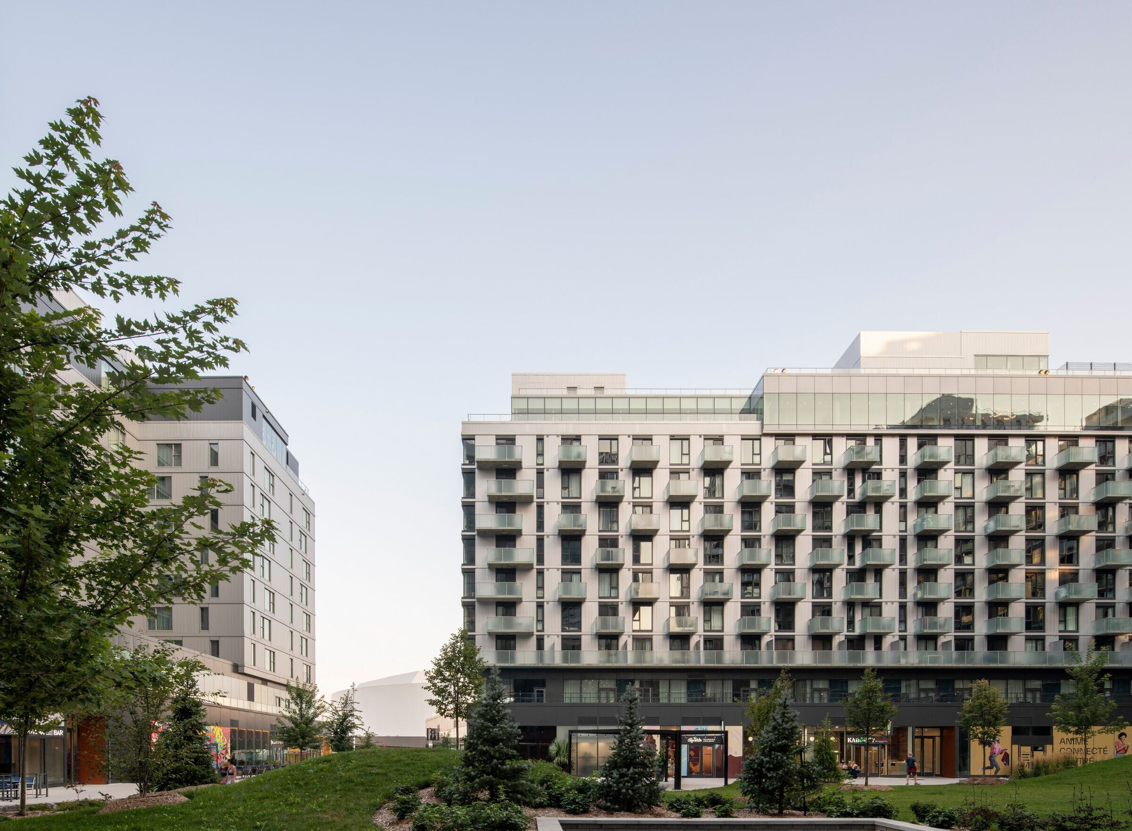
Certifications
Espace Montmorency is the first project in Quebec to obtain a Gold level LEED v4 certification for neighbourhood planning. The office tower is LEED-certified Platinum for both its core and envelope, and has also earned a WiredScore Silver certification. The hotel is LEED-certified Gold for both its core and envelope. The two residential towers are LEED-certified Gold level for new construction.



























