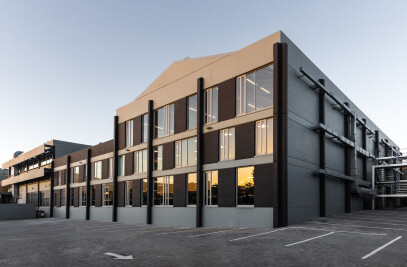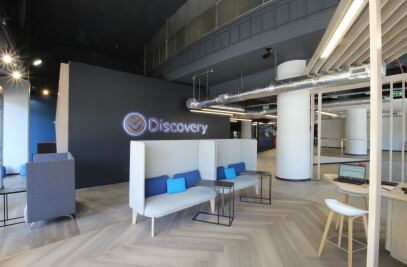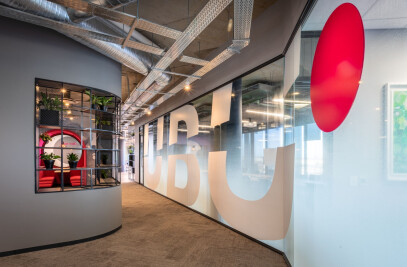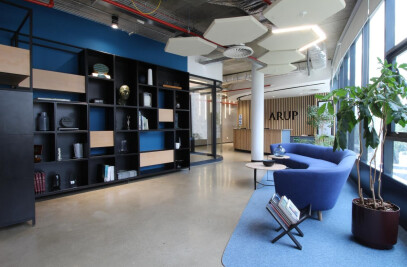Situated in Century City the new regional office for Sasfin is located on the 3rd floor of Sable Park which overlooks Cape Town city bowl and neighbouring suburbs.

Our brief was to create a welcoming environment for Sasfin clients and a comfortable workspace where teams can integrate, while still retaining a certain level of privacy.

We incorporated an open-plan layout and glass partitions where offices are enclosed, resulting in the workforce being able to have a 180 degree framed view of the beautiful surroundings. Staggered desk configurations, featuring strategic placement of greenery, give each individual a sense of privacy without losing the sense of team integration.

Both the reception and boardroom are strategically positioned in the centre of the space to ensure natural light reaches all sides of the open plan and breakout area, that views are equally shared and that the layout flows comfortably. Due to the nature of the business, all meeting rooms are treated with privacy in mind. Patterned window decals offer not only visual interest but also full privacy to occupants, while still flooding spaces with natural light.

Common areas are designed in a way to encourage a culture of social integration.






































