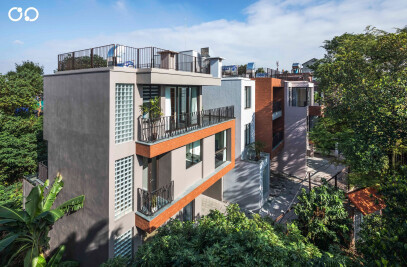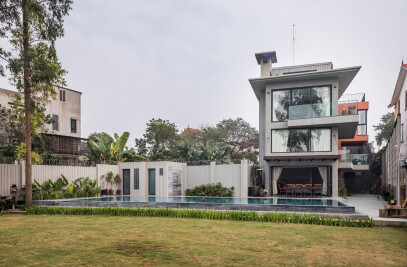Savills - one of the leading companies in the field of real estate has set the the challenge for D&P Architecture: "hybrid working office". The hybrid-working model has been recognized as bringing better efficiency, in the context of the world's office models constantly evolving over the years. From there, the working environment needs to adapt to those changes.
Today's offices are no longer automated factories - where people come to work and leave, but create conditions for employees to perform many different tasks. Although the flexible model and remote working will be the trend in the future, the office is still an essential space for employees to work in groups, exchange and share knowledge.


In the new office design, Savills aims to combine model and sustainable construction, focusing on cohesion and experience among employees. Since then, the idea of a modern, dynamic and flexible office with connectivity and user experience as a top priority was born.
Savills' new office location is located on the 21st floor of Lotte Lieu Giai building. The office is surrounded with large overflow glass doors, and has a "no dead angle" view overlooking West Lake, the park and the city landscape. More vision, more dynamic space, more sunshine, more modern style. The advantages at the new location of the office have also influenced the style & design language of the designer in this project.


Because people are the focus, before building the new office design, the designer has assessed the use needs of each part. For example, the residential or commercial leasing departments will spend most of their time away from the office. However, they still need the workspace when they return. In contrast, the market research department will spend up to 80% of their time in the office. By understanding the actual needs of the employees, the new designer can propose a design with an appropriate desk ratio.
The office is supplemented with many meeting rooms with diverse functions and areas. Centralized workspace. Impressive lounge cafe area. A highlight of the new office is the fixed desk system, providing flexibility to suit each employee's working style. The space can easily change the function according to the needs of use. In addition, D&P's design ensures commitment to sustainability goals such as reducing carbon emissions and improving the health of everyone in the new office, through LEED and WELL certifications.


Sound system, lighting and interior are equipped with modern. The materials used for the office design are also sustainable. The office uses multi-color gamut to help stimulate the creativity of employees. Keywords related to ideas and materials used for the project: “Antique timber”, “Aesthetic ceramic”, “Tree house”, “Indigenous beton”, “Canopee”, “Take a walk”. Antique, Aesthetic Ceramics, Tree House, “Native” Concrete, Canopee, Stroll).
With the main idea from nature, the designer recreated the space of a day forest in the office with sustainable materials, bringing a sense of security to each person. The open spaces are connected with each other by flexible traffic such as forest trails under the golden sunshine trees…


Team:
Architect: D&P Associates
Lead Architects: Romain Duval, Binh Anh Vu
Photography: Chimnon Studio
Principal Architect: Binh Anh Vu
Architect: Manh Nguyen, Thoa Nguyen, Trung Pham
3D Visualization: Sinh Duong, Trung Pham


Material Used:
1. Curtain Wall / Cladding: Xingfa
2. Roof / Wall: Local Brick
3. Floor / Floor Coverings: Carpet / Interface
4. Paints / Coatings / Finishes: Paint / Delux
5. Insulation / Energy saving: Temperature Sensor
6. Sealants / Adhesives: Apollo a500
7. Ceiling / Partitions / Building Boards: Plaster Partition / Saint Gobain
8. Door / Window / Glazing Hardware: Aluminium Xingfa
9. Bathroom / Kitchens / Sanitary wares: American Standard
10. Lighting / Electrical equipment: Newshine

























































