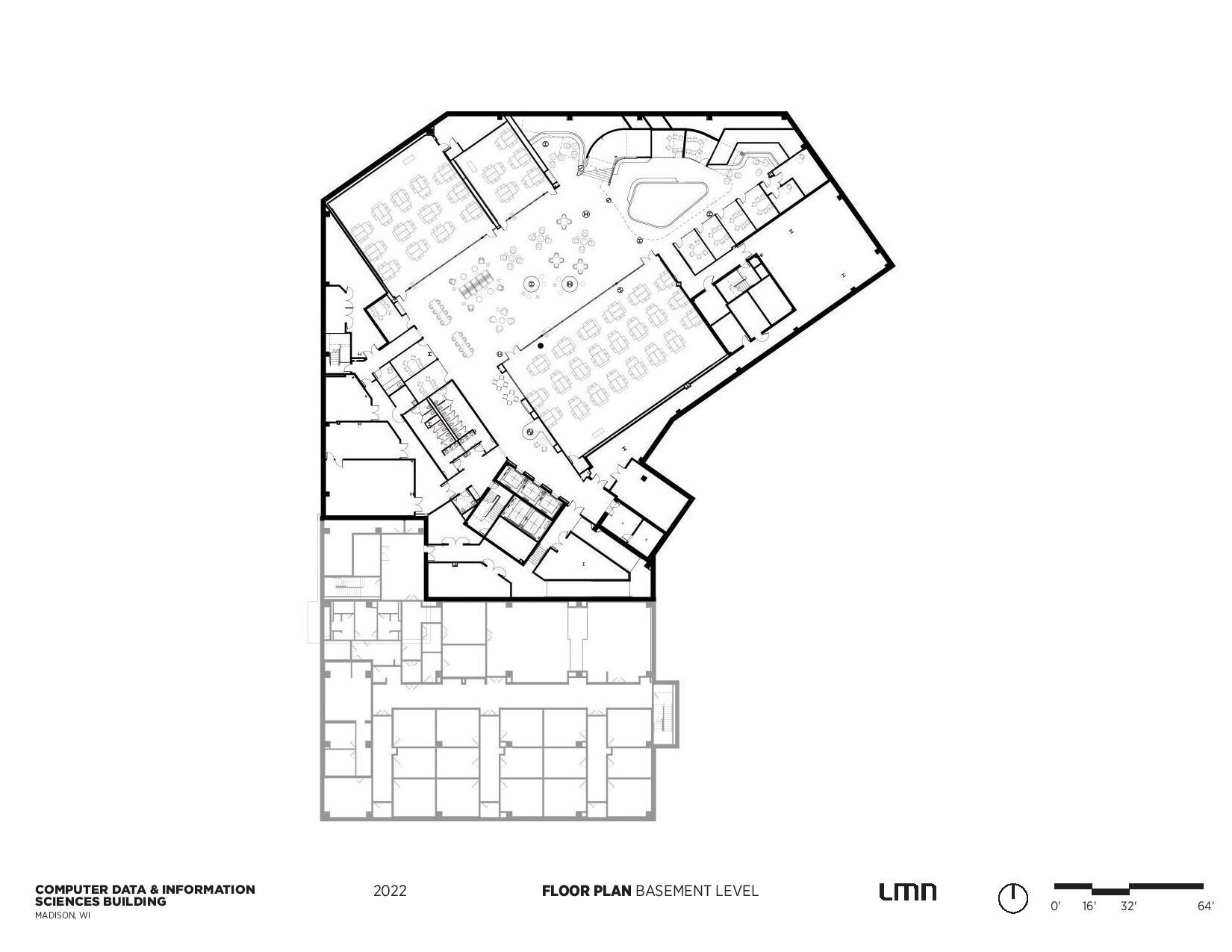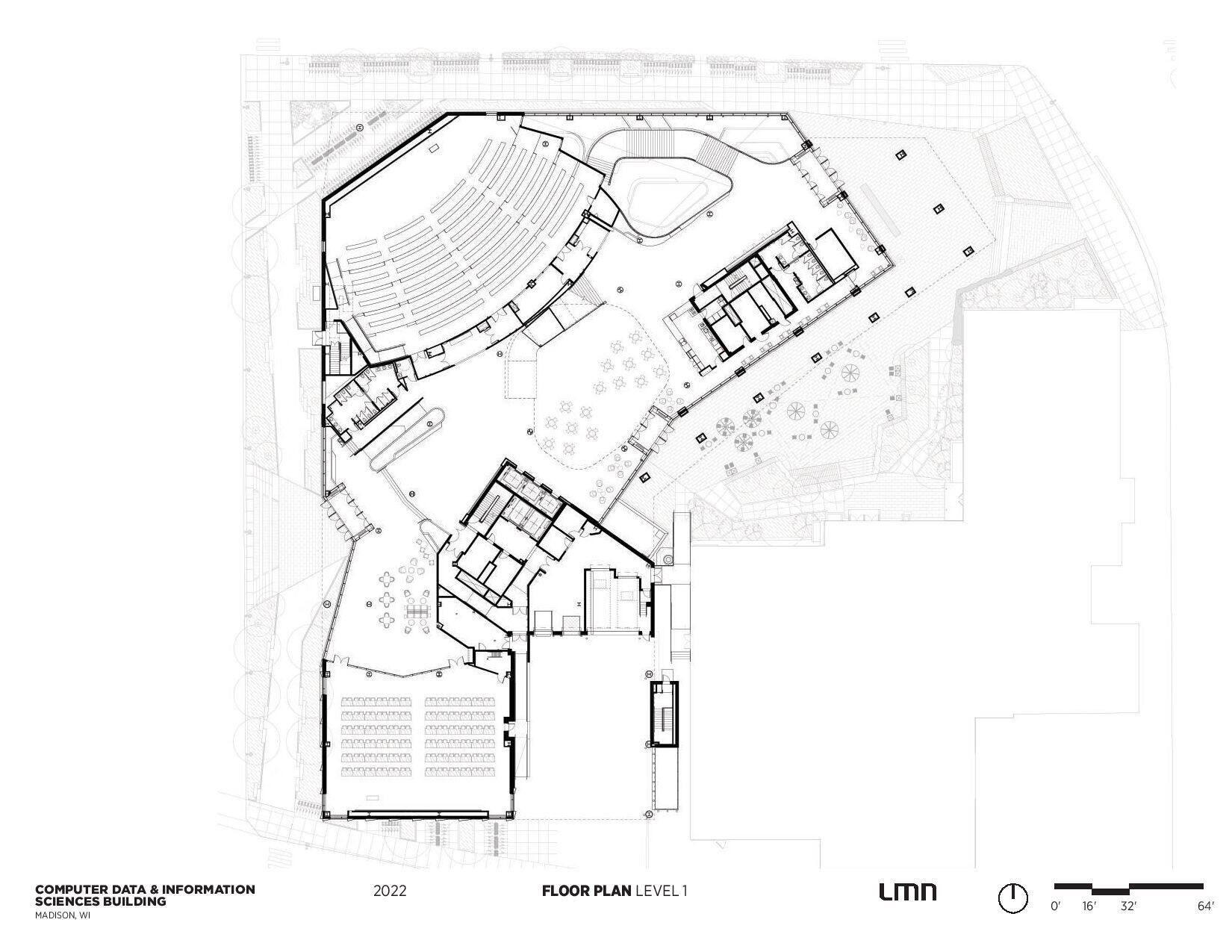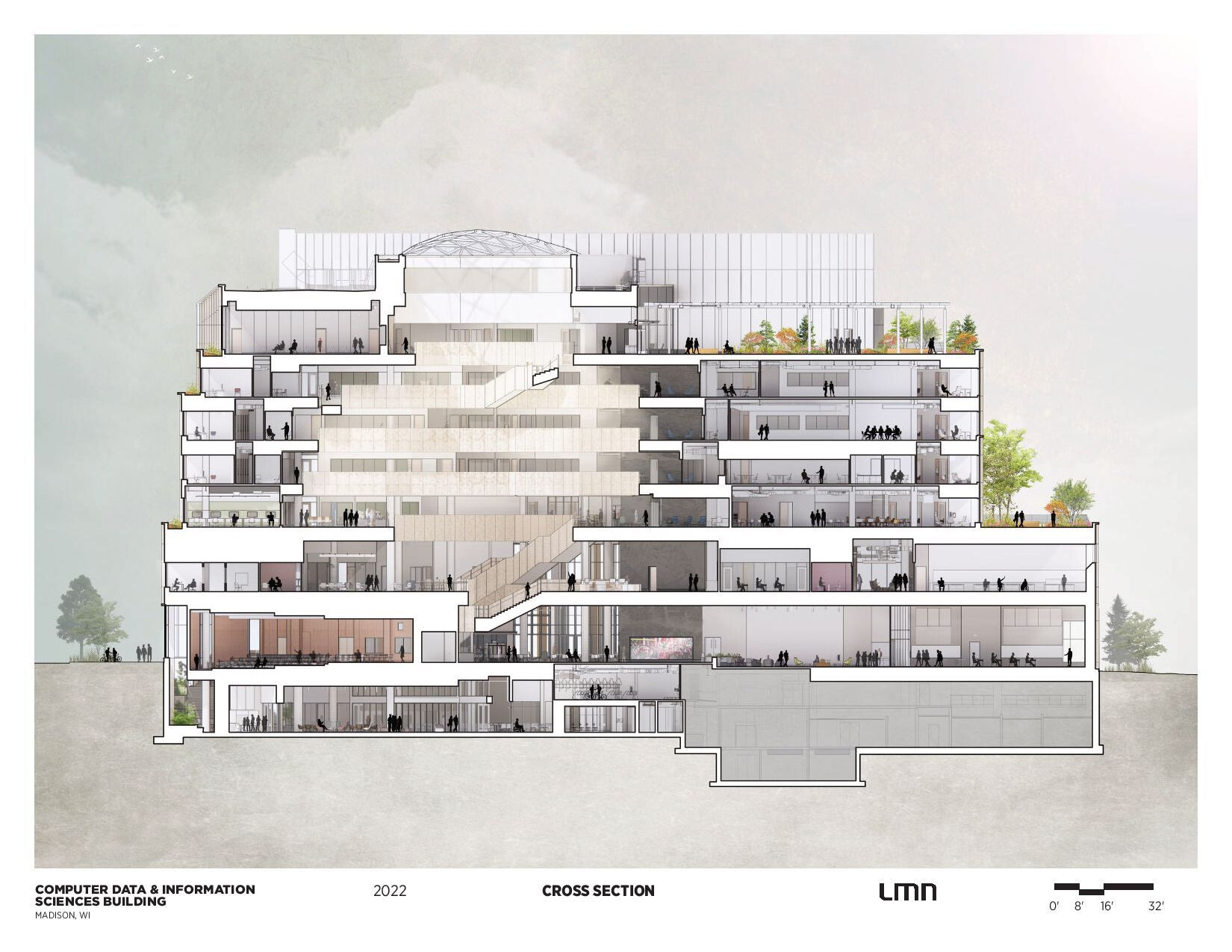LMN ARCHITECTS CELEBRATES THE DESIGN AND CONSTRUCTION OF THE NEW SCHOOL OF COMPUTER, DATA & INFORMATION SCIENCES BUILDING AT THE UNIVERSITY OF WISCONSIN
THE PROJECT IS THE FIRST INTERDISCIPLINARY BUILDING OF THIS SCALE IN THE MIDWEST FOCUSED ON COMPUTATIONAL, STATISTICS, AND INFORMATION SCIENCES
LMN Architects is pleased to unveil the design of the new School of Computer, Data & Information Sciences (CDIS) building at the University of Wisconsin–Madison. The building, designed in collaboration with Kahler Slater, will be a hub for collaboration and a lighthouse for pioneering interdisciplinary research on the campus.

UW–Madison has commissioned LMN Architects and Kahler Slater to design a 342,990 SFT interdisciplinary academic building to establish a new tech corridor on campus and in the state of Wisconsin. The project will enable learning and discovery at the intersection of technology and humanity. By co-locating computing and data-related disciplines, the new CDIS building will be a destination for industry partnerships, foster community outreach, and expand programmatic and research relationships on campus and beyond.

“There is no place on campus – or in modern society – where computing is not relevant” says Tom Erickson, CDIS founding director. “The information age has already transformed the way we live, but we are only at the beginning with even more dramatic changes ahead. A facility dedicated to fostering learning, collaboration and innovation in high tech will propel our campus, the state of Wisconsin, and the world forward.”
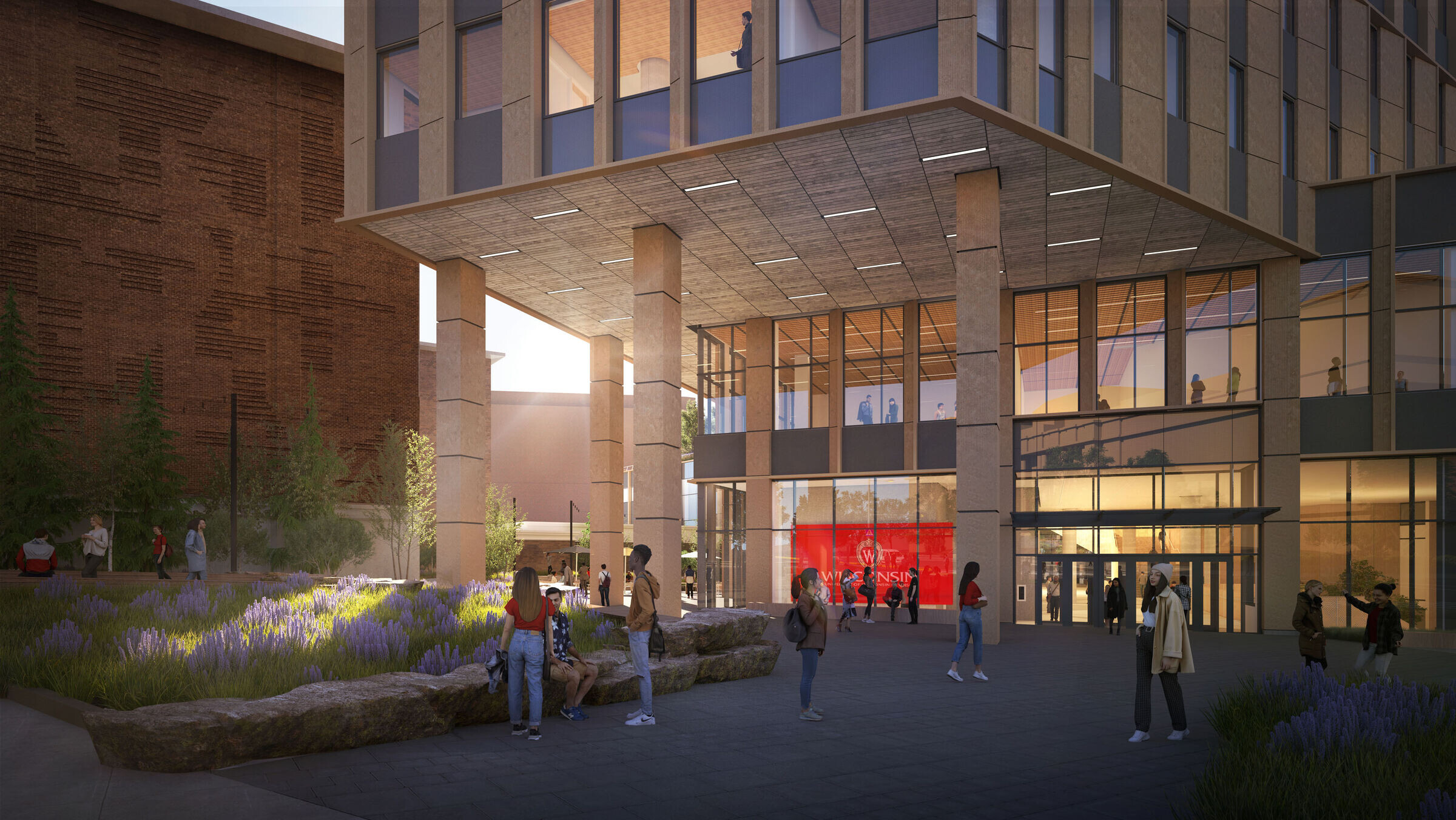
The project commemorates the state of Wisconsin by weaving the state’s natural and cultural history into the expression of the building. Madison’s dynamic seasonal conditions are captured in the color palette, which utilizes natural tones to evoke the landscape while simultaneously identifying varying spaces throughout the building. The exterior façade features precast panels of high-performance concrete whose texture emulates drumlins close-up, while resembling regional woven textiles from afar. The seven levels of the light-filled and wood-accented central atrium is the heart of the building—providing a warm and welcoming space for academic collaboration and camaraderie. Madison’s outdoor landscape is brought into the building’s design with its landscaped terraces, located on the third and seventh floors, along with a living wall and planters filled with greenery placed throughout.

“The CDIS Building will be a new kind of campus building that will be a home to a new kind of School at the University of Wisconsin–Madison” says Susan Lowance, Principal, LMN Architects. “From the beginning, the planning and design process was thought of as a crucial first step toward integrating the departments that comprise CDIS as they considered how they might engage differently in research, education, and outreach in the future. Planning for the building required everyone to step outside conventional thinking to imagine innovative functional, operational, and organizational models in order to realize the ambitious CDIS mission to address large societal questions in the digital age. The result will be transformative for the University, the City of Madison, and for the State of Wisconsin.”
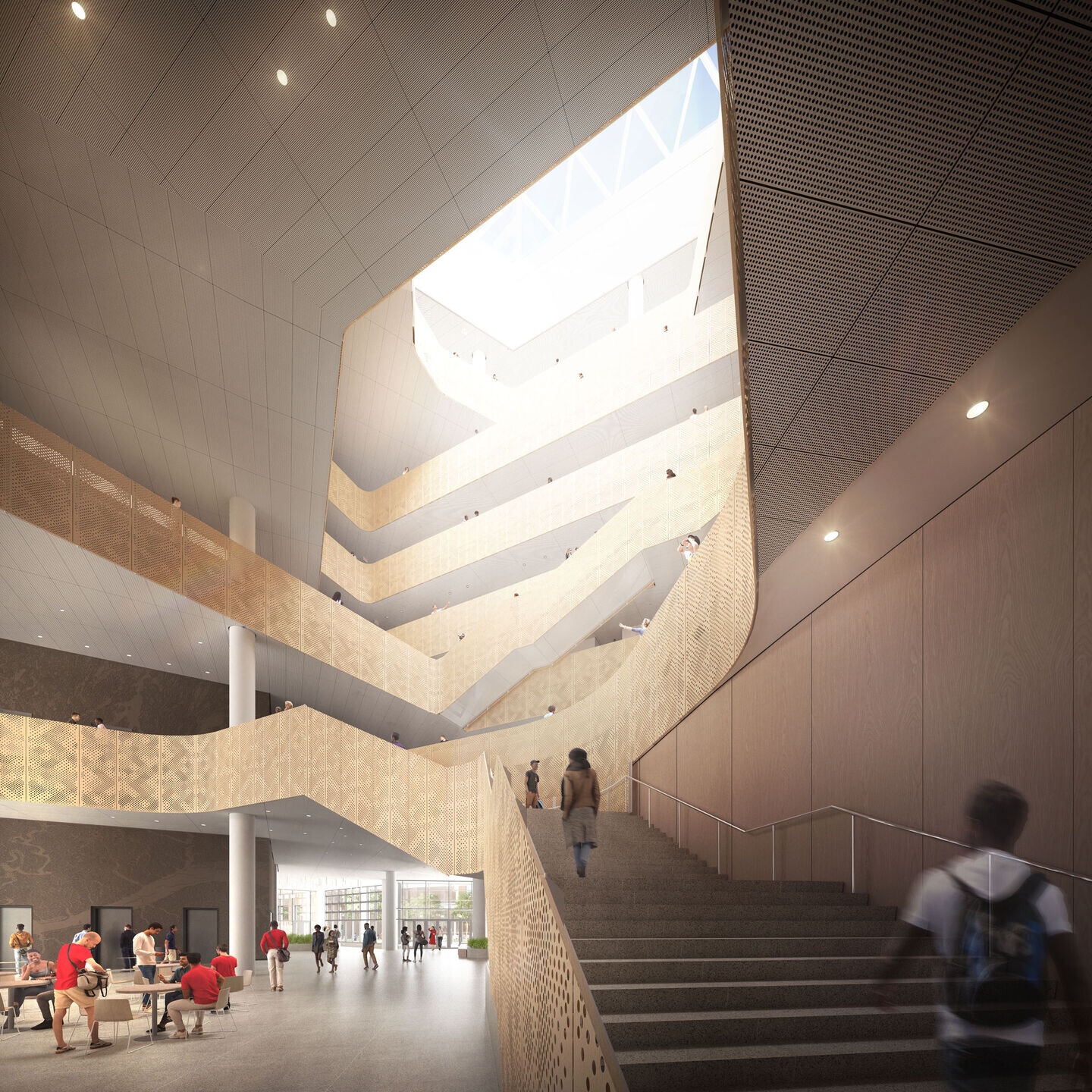
The architecture has been organized to enable three key ecosystems to flourish together—a Research Ecosystem, a Learning Ecosystem, and a Student Ecosystem. Thematic hubs and research spaces foster cross-disciplinary collaboration while giving users the flexibility to arrange the spaces as the university’s needs change. The building also adds hundreds of Active Learning classroom seats and features a program that facilitates student wellness, improving inclusivity, and access on campus. Student, faculty, and staff wellbeing is supported by the building’s multipurpose wellness room, nursing parents’ rooms, and plentiful informal social spaces. The design is intended to facilitate intellectual collisions—across departments and campus, between faculty and students, and across the institutional boundary—that underlie the CDIS mission.
“We are proud to be a part of the team that is helping to establish Wisconsin as the country’s next tech-hub. UW-Madison has a strong vision for the future and this project will help them continue to realize the Wisconsin Idea of attracting and retaining talent in the state. The future CDIS Building will support hands-on learning and foster innovation which will have a tremendous impact on the region,” Jeff Piette, Vice President, Kahler Slater.
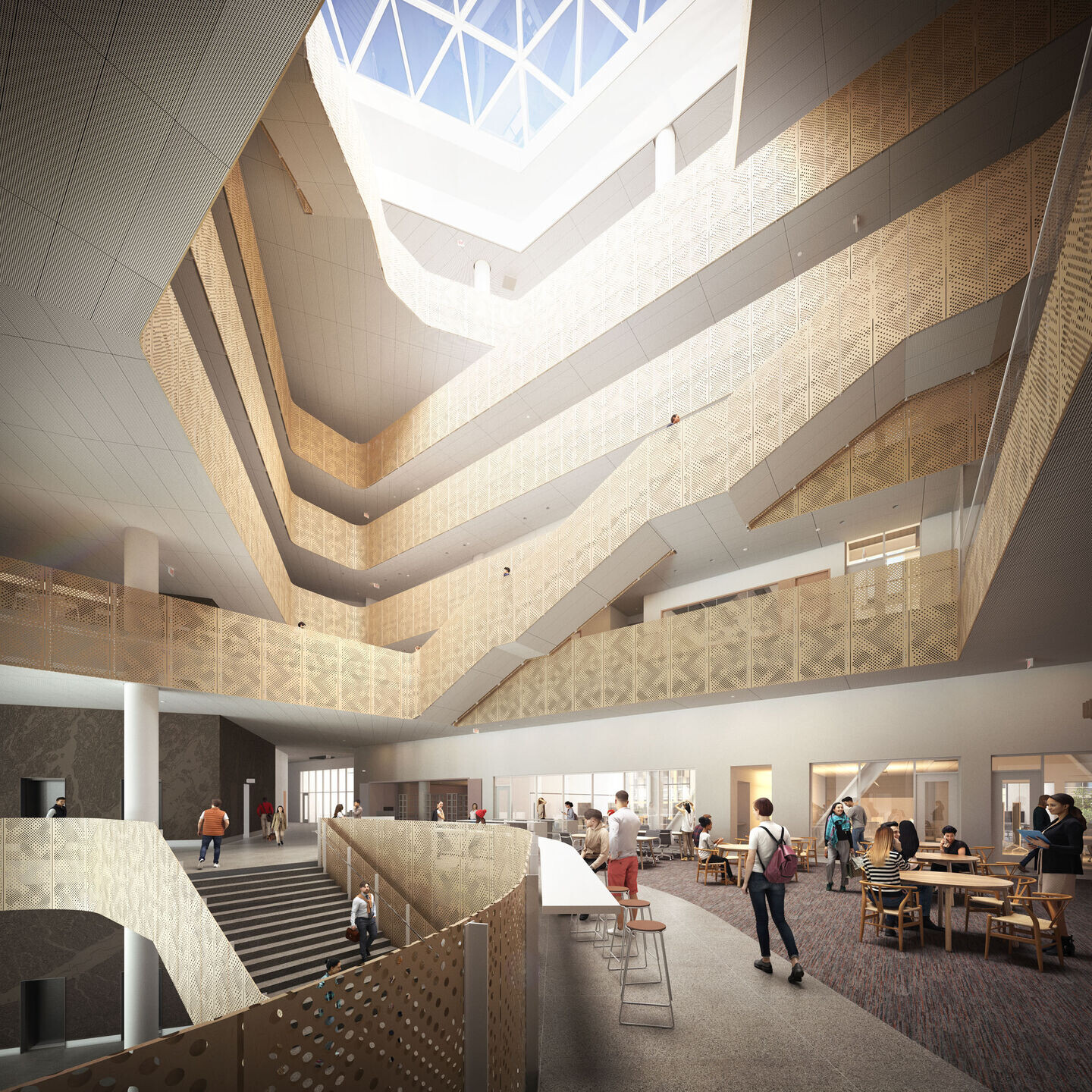
Designed to be the most sustainable structure on campus, the CDIS building is a preeminent example of design that is forward-looking, flexible, and inclusive. The project will promote innovation and inspire a new generation of interdisciplinary research and digital pioneers in Wisconsin and beyond.
The university celebrated the groundbreaking ceremony on April 25, 2023, and the project is expected to be completed in 2025. LMN Architects has designed over 150 projects on 51 campuses in the United States, including the Bill & Melinda Gates Center for Computer Science & Engineering at the University of Washington in Seattle; the Voxman Music Building at the University of Iowa in Iowa City; the Edward J. Minskoff Pavilion at Michigan State University in East Lansing; and the Wilbur O. and Ann Powers College of Business in Clemson.
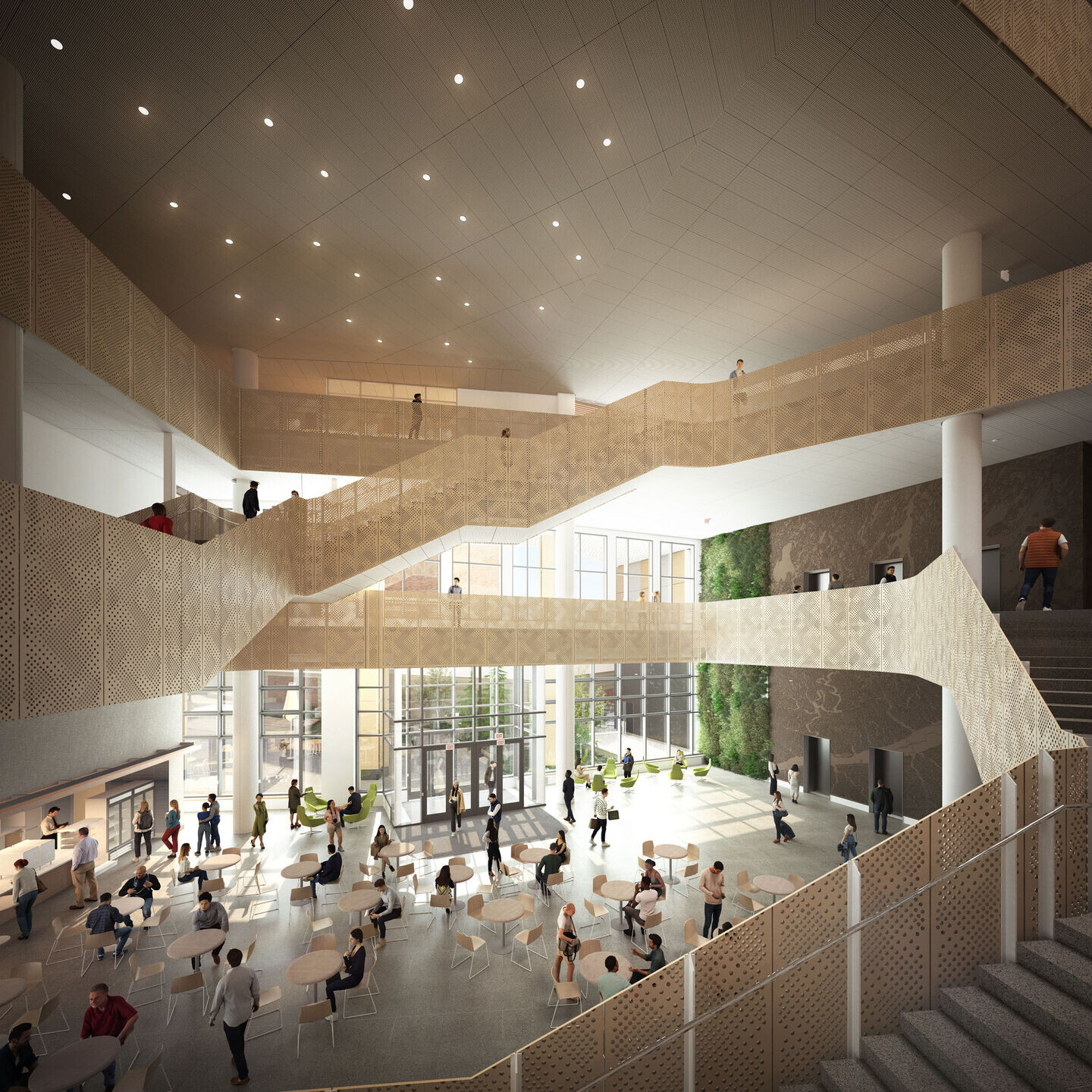
Team:
Architect: LMN Architects
LMN Project Team:
John Aldredge
Kjell Anderson, FAIA
Hank Butitta
Michael Day
Jeff Floor, AIA
Cameron Irwin
Tanner Kirchoff, AIA
Mark La Venture, AIA
Susan Lowance, AIA
Jessica Miller, AIA
Sam Miller, FAIA
Jennifer Milliron, AIA
Mark Nicol, AIA
Charlotte Pang
Charlotte Phillips
Chris Savage
Huma Timurbanga
Mark Tumiski, AIA
Stephen Van Dyck, AIA
Sunmin Whang, AIA
Architect of Record: Kahler Slater, Inc.
Structural Engineer: Thornton Tomasetti
Civil Engineer: GRAEF
Landscape Architect: Confluence
Lighting Design: HLB Lighting Design
Plumbing/Fire Protection Engineer: IBC Engineering Services, Inc.
Mechanical/Electrical/Fire Alarm Engineer: Affiliated Engineers, Inc.
AV/IT/Acoustical/Security Engineer: NV5
Environmental Branding/Signage: Kahler Slater, Inc.
Client: University of Wisconsin-Madison
Renderings and Publication Drawings: Courtesy LMN Architects
Material Used:
Concrete, steel, ultra-high performance concrete panels, and stone
