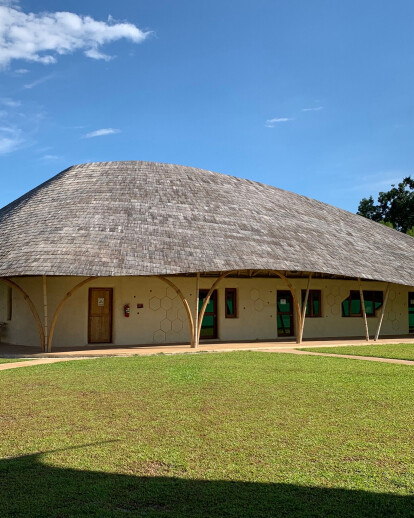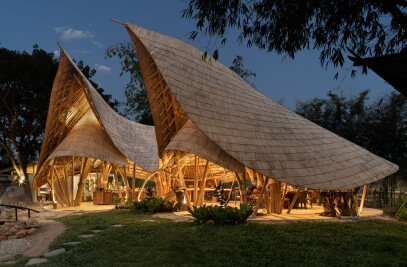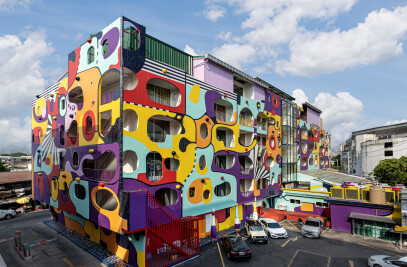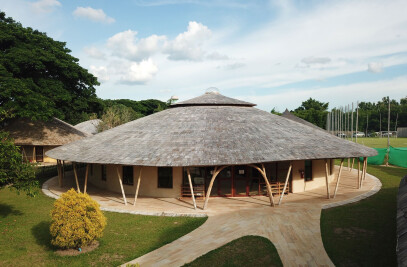At Chiangmai Life Architects (CLA) our culture is predicated on meeting the challenge of well designed, beautifully executed sustainable buildings.
Our client, Panyaden International School places equal values on personal development of the students by means of a value-based curriculum as well as academic excellence through its accreditation as IB World School. Its philosophy integrates these concepts with being close to nature as a key trade mark.
Therefore, the architecture had to reflect this notion of integrating nature with contemporary design and modern engineering knowledge. Following these guiding principles CLA used natural materials such as bamboo, rammed earth and adobe bricks in organic design forms that integrate the buildings into their natural environment based on modern structural and safety calculations whilst achieving a minimal carbon footprint.
The Science labs consist of 3 lab rooms, chemistry, physics and biology, furnished with state-of-the-art equipment such as fume hoods, fresh air systems, emergency showers, etc. The building is shaped like an L,which because of the way the bamboo roof was designed looks like a heart from above. The middle compartment acts as the supply, storage and central distribution room for gas and all lab materials. The building captures the user’s imagination by the unusual contrast but at the same time unexpected smooth marriage between the exposed bamboo structure and earthen walls with the cutting-edge technology on display in the lab space.
The music center comprises 2 adjacent buildings, one hosting the performance hall, the other 4 smaller music rooms for individual sessions. It also includes an ambient controlled instrument storage room that reduces the humidity fluctuations experienced in northern Thailand. Because of the non-reflective bamboo surfaces of the roof, the sound experience is very clear without echo. At the same time the natural materials especially the adobe walls are great sound insulators, keeping the surrounding areas quiet. The roof design brings the 2 buildings together resembling 2 hands or wings in a protective gesture for the structure underneath. Inside the rooms the visible bamboo roof with its arches and flowing curves inspires the students to get in touch with the natural flow of music pouring from their hearts.
Material Used :
1. Chiangmai Life Construction: treated bamboo, adobe bricks, rammed earth, wattle & daub
2. Chiangmai Airtec: fresh-air & cooling systems
3. Official Equipment Manufacturing: lab furniture
4. Roofs: treated bamboo
5. Walls: adobe bricks, rammed earth, wattle & daub; lime plaster
6. Windows & doors: recycled hardwood
7. Foundations & floors: reinforced concrete

































