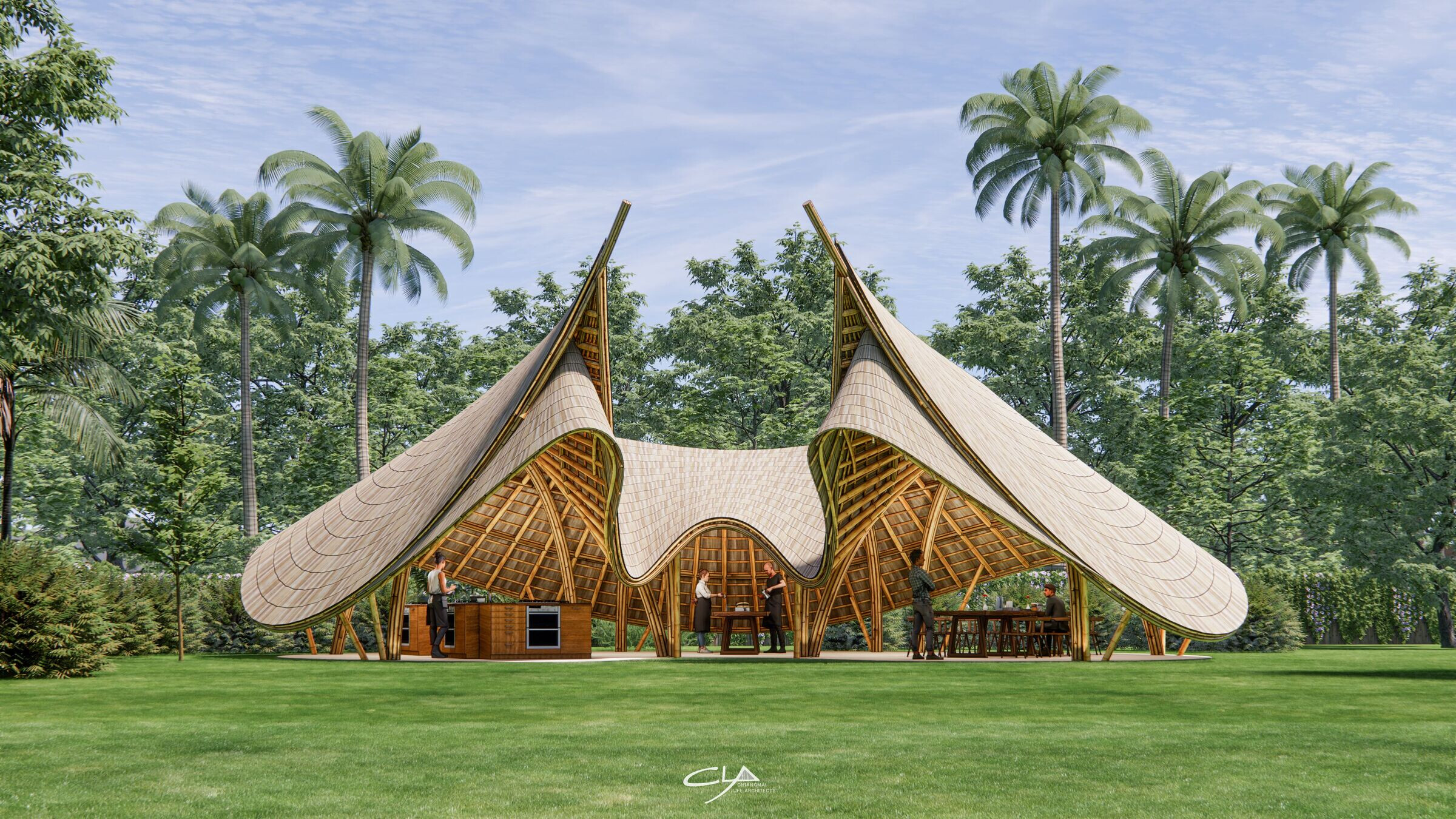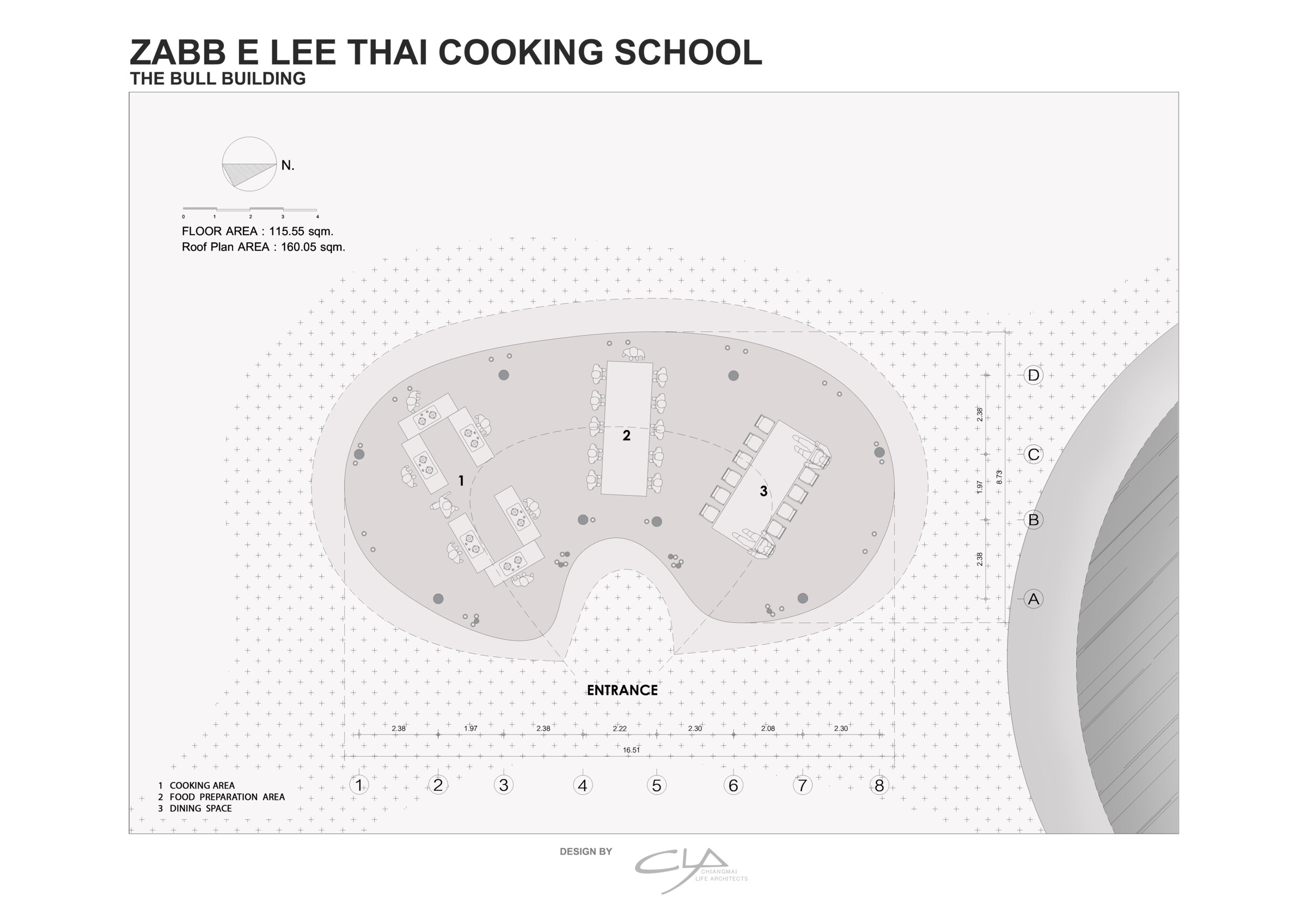The Bull Cooking School is an expansion of the Zabb E Lee Thai Cooking School, designed by Chiangmai Life Architects to blend modern architecture with nature using environmentally friendly materials. Created to accommodate a growing number of students, the school’s striking roof design—featuring arches reminiscent of bull’s horns—inspired its distinctive name.
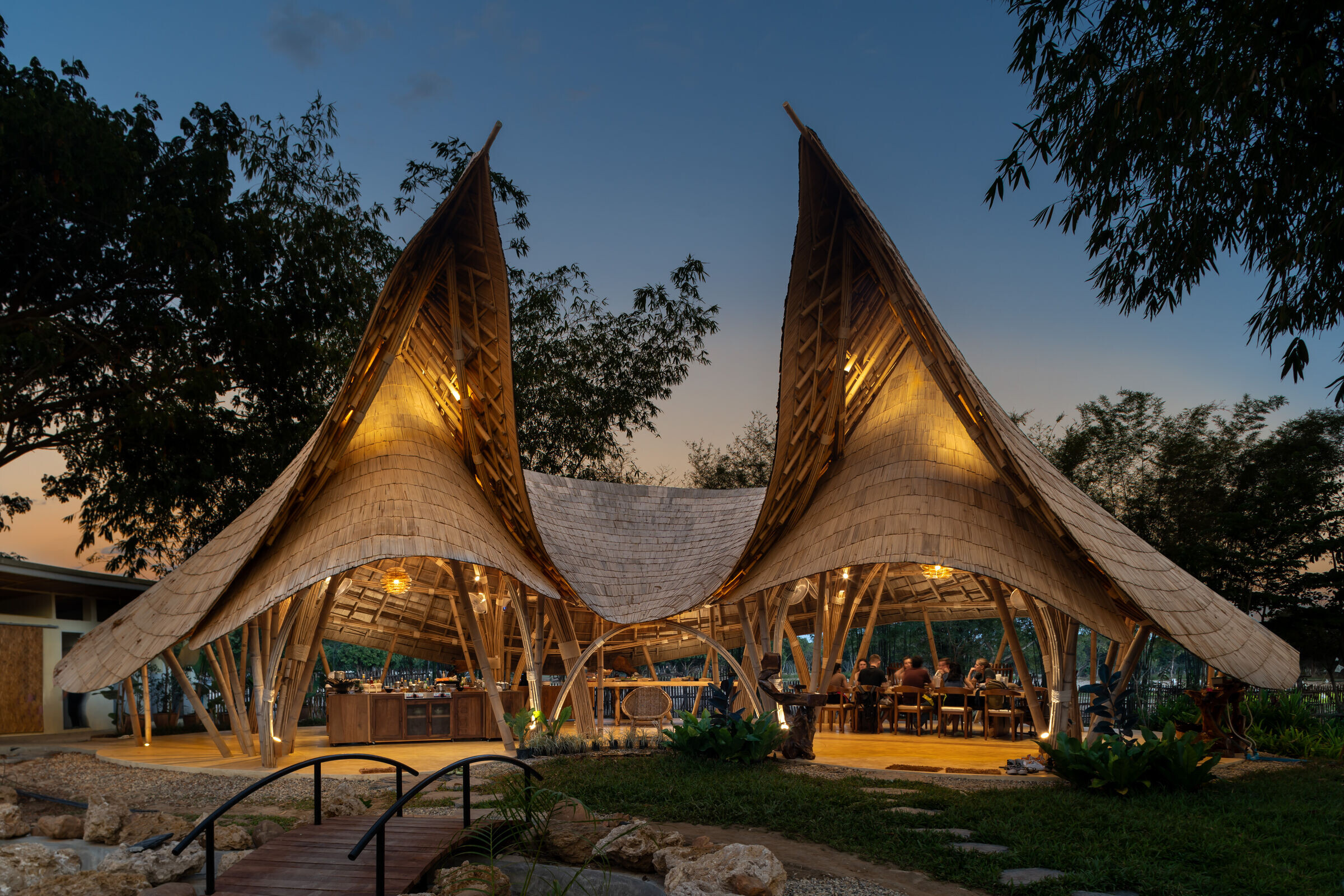

Organic design approach
A double roof shape with long pointers protrudes over the entrance and the round dome at its other end. The whole roof is made of bamboo shingles with tar sheets invisibly sandwiched in-between. The organic design and curves together with the natural material integrate the building into its surroundings.
The upward-pointing horns create welcoming entrances that lead into two dome-like spaces connected by a longer area, resulting in three distinct zones for preparation, cooking, and eating. The domes are inspired by crossing bamboo arches made of bundled rods, their complexity and variation giving the interior a more spacious feel than the exterior suggests. The natural colors and flowing lines create a warm atmosphere.
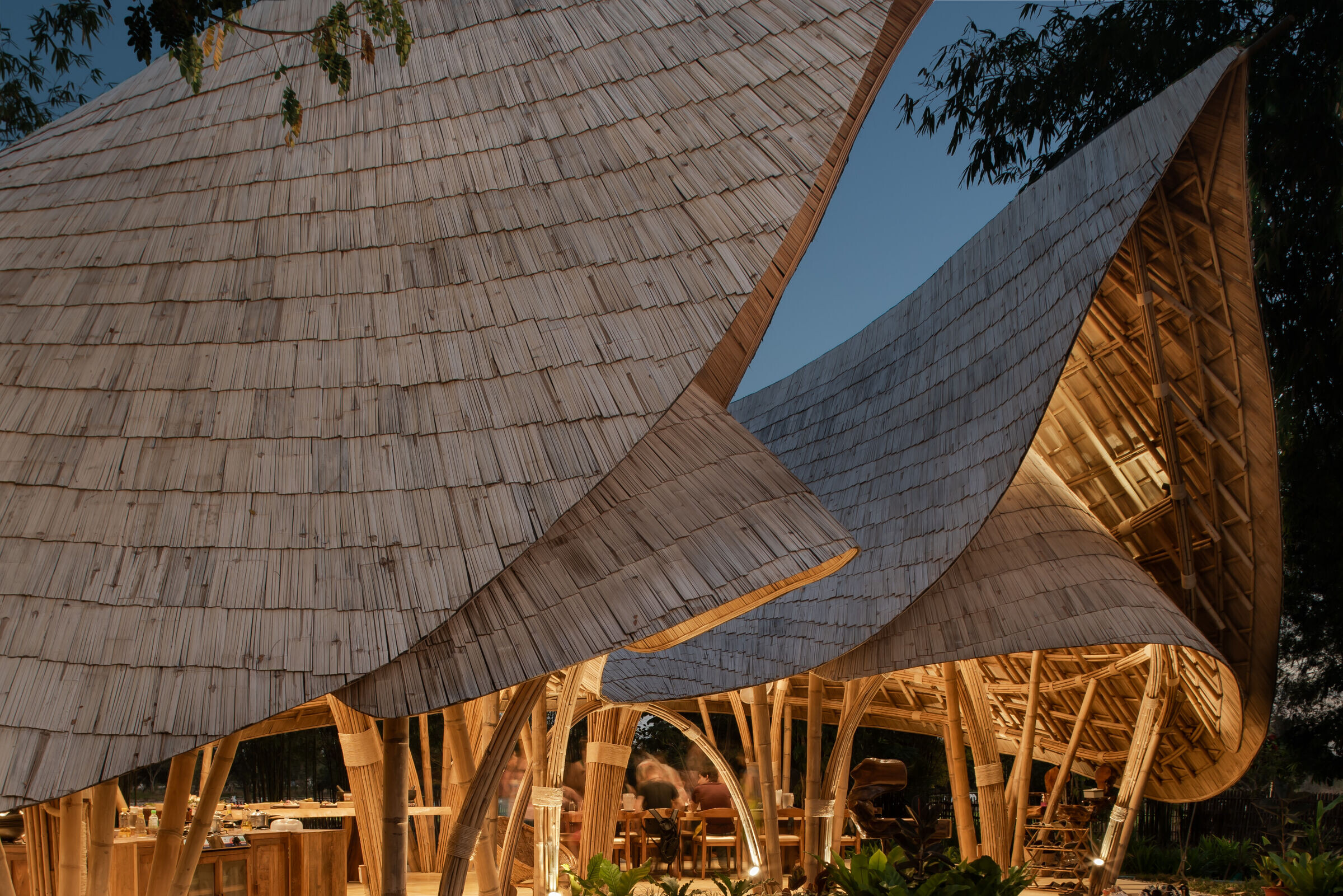
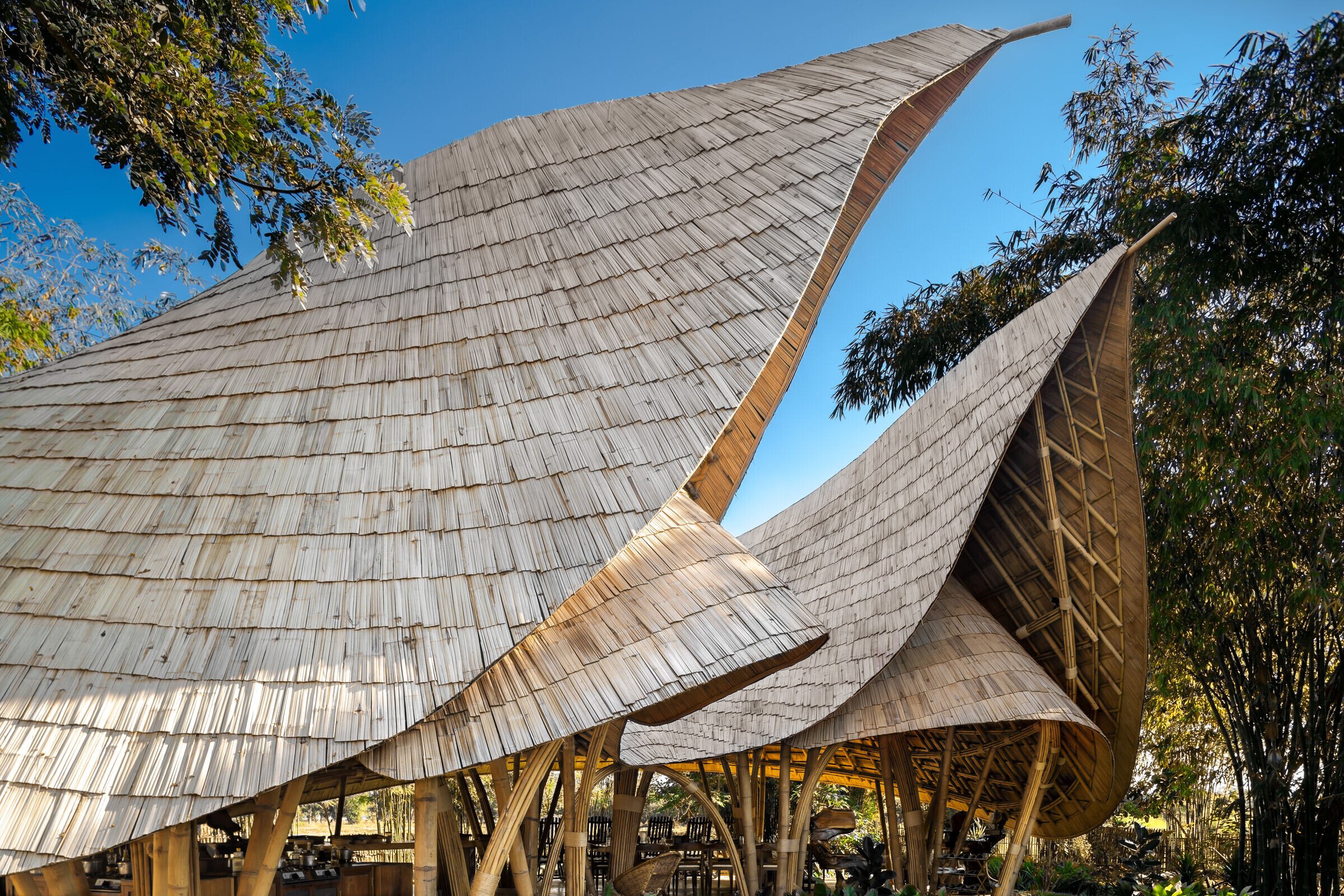
Natural materials
Bamboo’s rapid growth and ability to sequester carbon make it an exceptionally sustainable building material. Chosen for its negative carbon footprint, bamboo not only minimizes environmental impact but also enhances the facility’s ambiance, infusing it with warmth and harmony through its natural color and distinctive aesthetic.
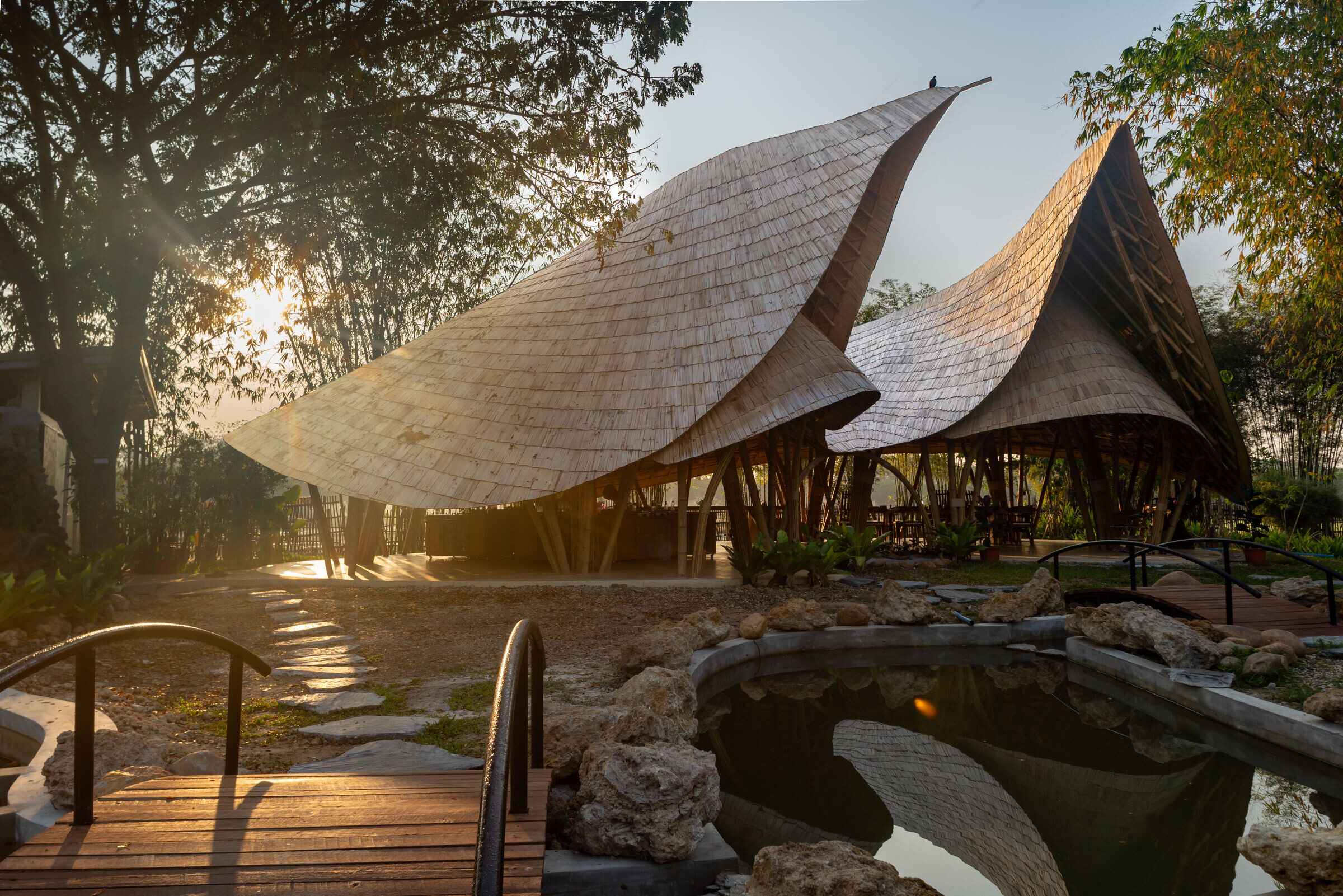
The architects used thick poles as load-bearing columns, while the roof was made of bundled bamboo rods crossed together to make the arches. Within this space, the Bull Cooking School contains ten cooking stations to one side of the building, ten food preparation stations in the middle, and a giant dining table to the other side for tasting.
Most of the furniture elements, including the dining table and chairs, are made of wood. The cooking facilities have wooden tables with two stoves on top and cabinets for storage. The chairs feature curving backrests designed to correspond with the rest of the facility’s free-flowing design.
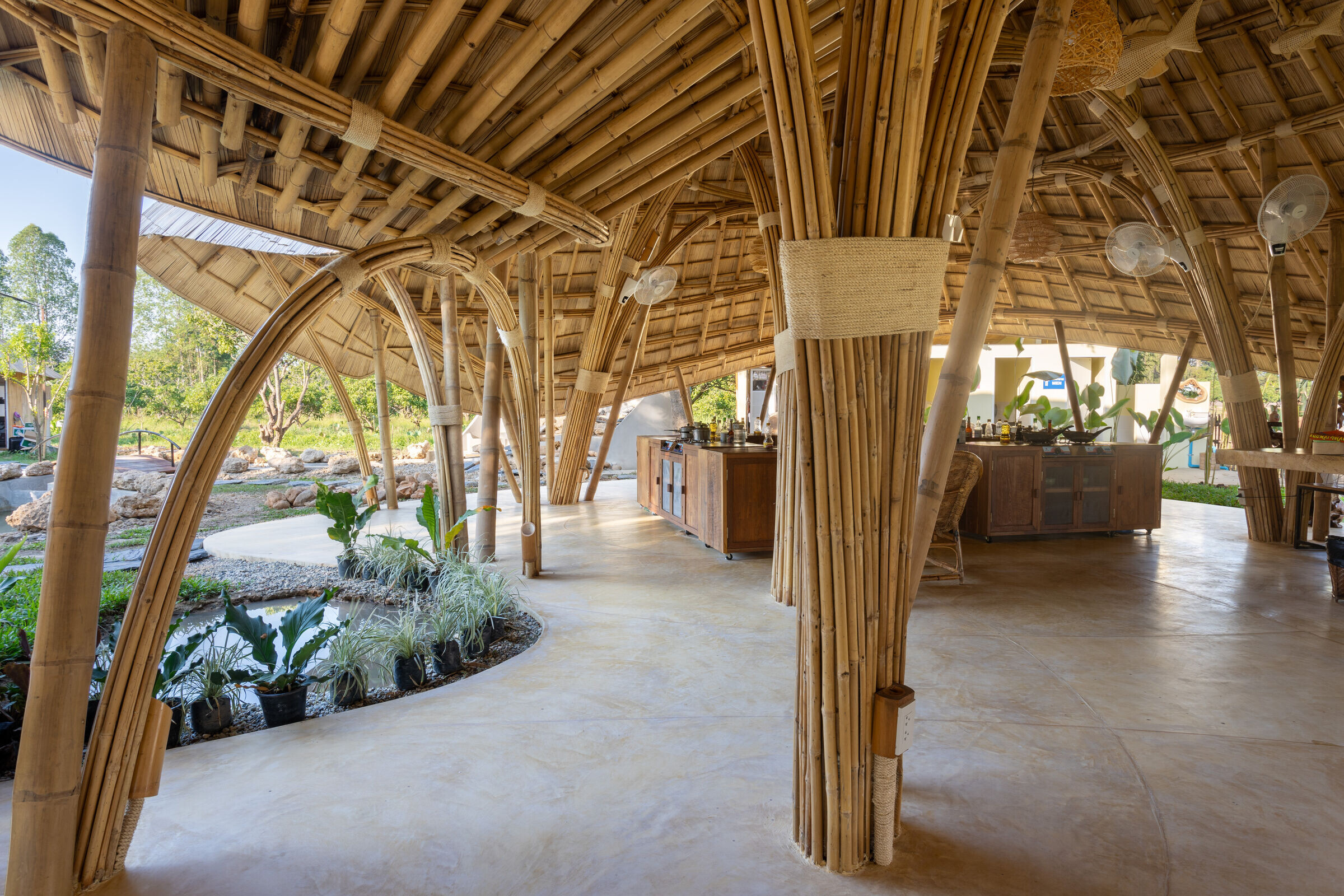
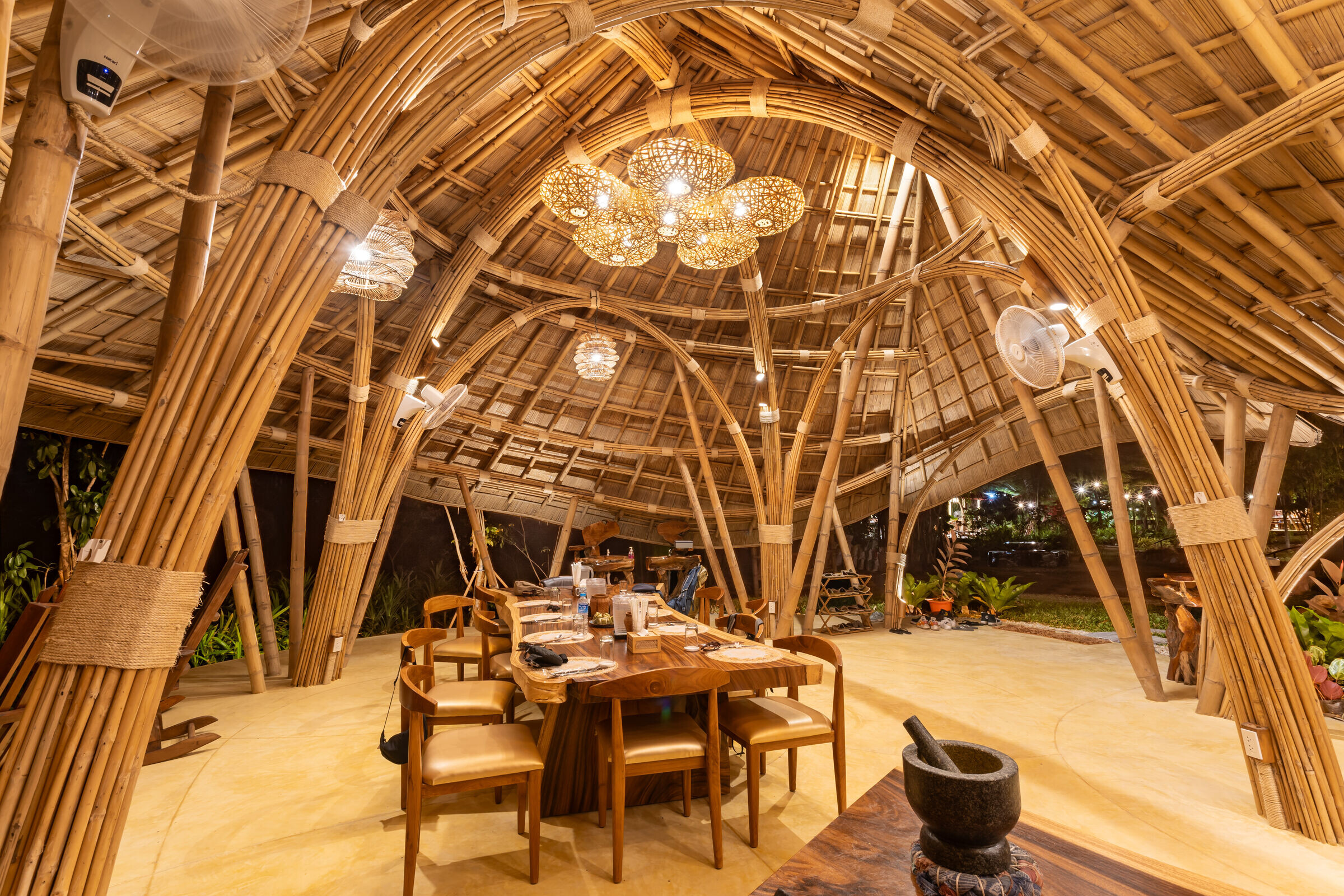
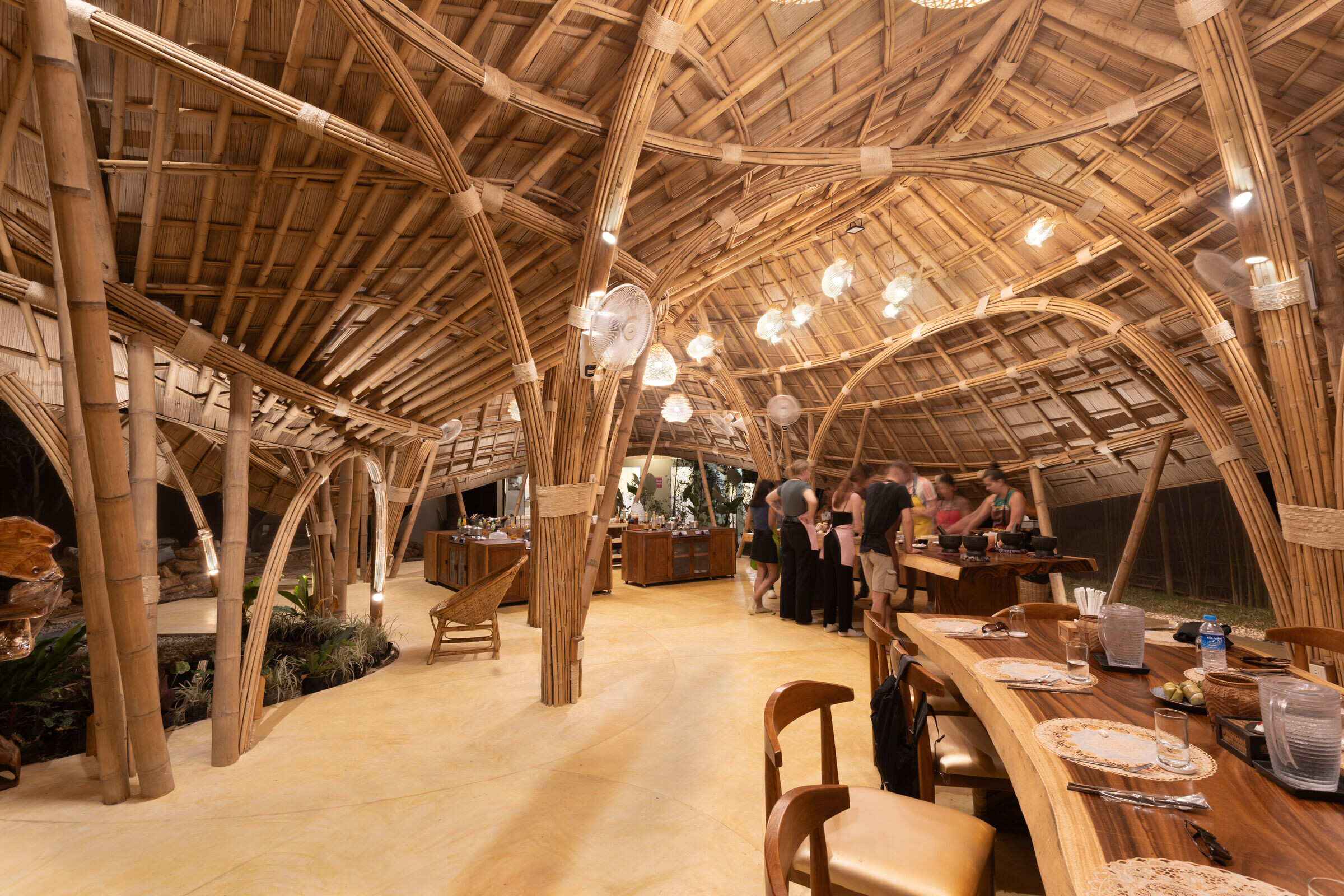
Site-responsive and eco-friendly design
The U-shaped design of the Bull Cooking School optimizes space while harmonizing with its surroundings, set between a large tree, a small pond, and a rice field beyond. Given the school's need for visibility and the constraints of the limited site, the architects crafted a layout featuring two pavilions that frame an open communal center. This open-air design enhances natural airflow, significantly reducing reliance on energy-intensive cooling systems.
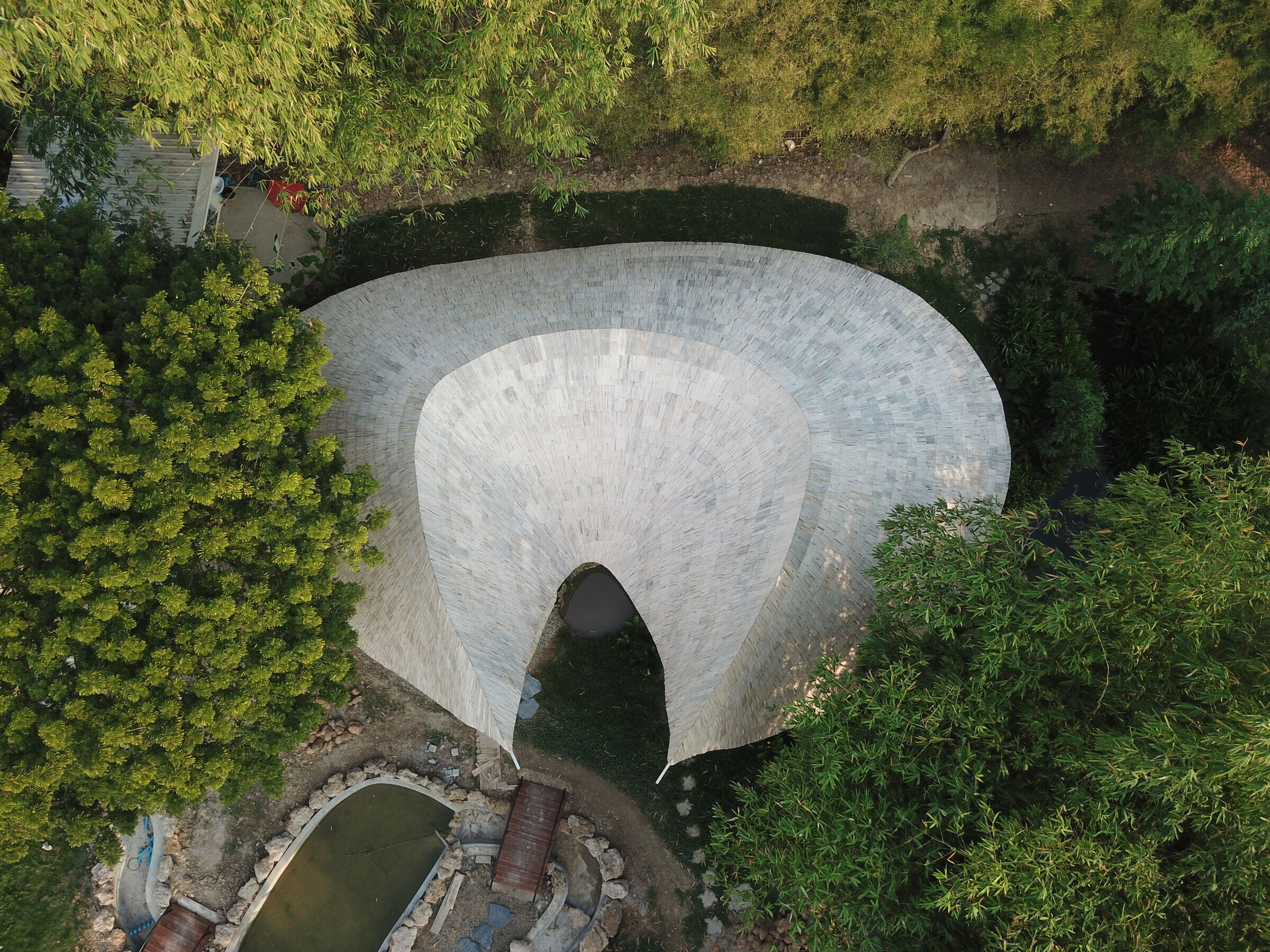
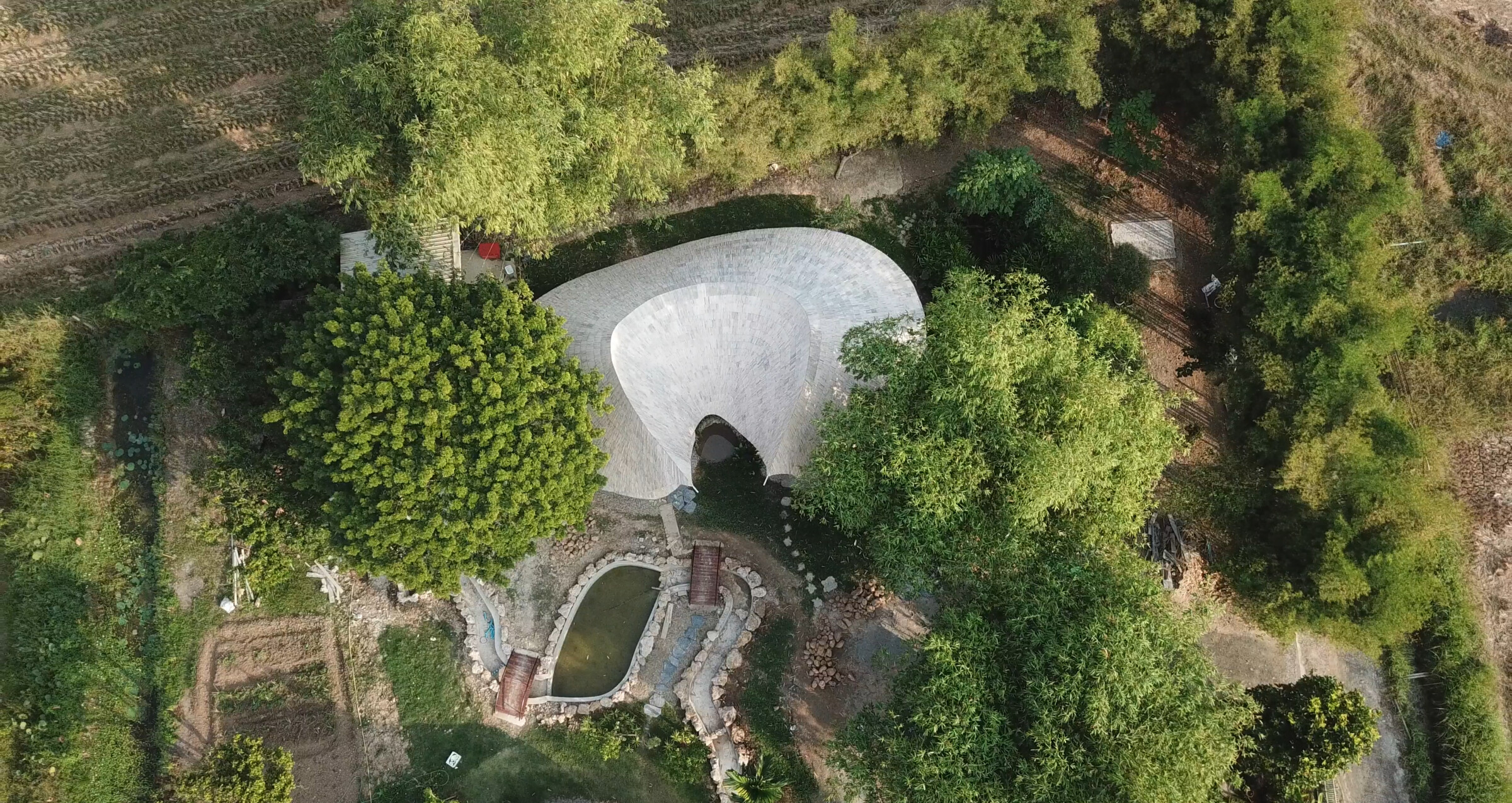
Locally sourced bamboo was chosen over conventional materials like brick, not only to maximize the compact space but also to support the local economy and minimize transportation costs. By integrating sustainable materials with thoughtful design, the Bull Cooking School demonstrates how dynamic architecture can thrive within minimal space while maintaining a deep connection to nature.
