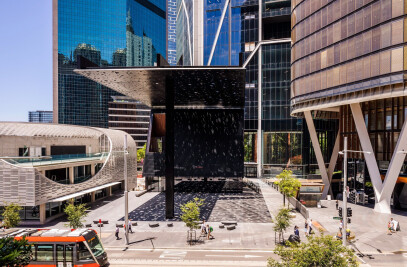This pavilion was conceived as a contribution to Size and Matter, a month-long design festival. Standing within sight of the London Eye, Sclera was inspired by the human eye, the receptive organ that is the basis for visual perception. An exploration of form and space, Sclera also celebrated the structural potential and visual properties of a material that had only recently become available for external use due to modern impregnation techniques.
Located in a small square within the Southbank arts complex, Sclera was open to the public at all times of the day and night. The closely packed frames of Tulipwood incorporated both floor and roof elements, and formed an oval-shaped building in plan. With its floor raised above the surrounding pavement, its interior was accessible by a circular threshold space at one end of the oval. The main circular space was also positioned on the long axis, with side walls that were, in turn, partially and more completely open. These openings provided intriguing glimpses of the interior from ground level, and from within, due to the elevated floor, they provided privileged views of the surrounding context. The curve of the suspended ceiling in the main space, which could also be seen through the larger opening, suggested the visual qualities of the eye itself. Architect
































