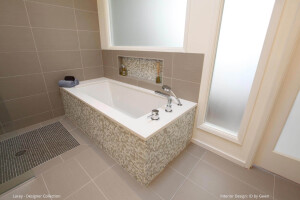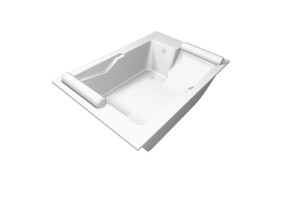For his own home on the beach in Malibu, architect Richard Landry, president of Landry Design Group, allowed the ocean views to be the star and the house to be the backdrop, albeit an artful one. His vision for the remodel—which would entail taking the house down to the studs—was an architectural procession toward the water, beginning subtly with the entry façade before opening up completely on the beach side. The home’s artistic prominence starts with the driveway, where colorful powder-coated steel plates are arranged in a lively, abstract pattern contrasting with granite pavers in two tones. Just above, the house is tall, narrow, and clean-lined, all white save for the bursts of color from hidden LED lighting that give a hint of what’s to come inside. A single horizontal band and sleek awnings balance the verticality and give depth to the façade.
The long entry gallery erupts in color, courtesy of reflective walls and strips of LED lights that can be programmed to almost any imaginable hue. This form of chromotherapy emerges in different ways throughout the house, especially innovative on the main stair, where the nosing just beneath the Nano Glass treads glows against mirrored risers, providing an illusion that the stair is floating in a sea of changing color. The stair connects the home’s three levels, each with its own unique identity, yet unified by the interior design, which Landry conceived with the assistance of James Magni of Magni Kalman Design. The first floor has an open plan, in which the kitchen, dining room, and living room occupy one large space, each more connected to the ocean than the last. The second floor houses the bedrooms, where Landry’s teenage daughter has her own suite. Landry left the oceanside master suite open to watch the dolphins pass by from any part of the room. The third floor is reserved for relaxing and entertaining. Here, the glass walls housing the bar retract, opening the space to the terrace with dining and lounge areas, the latter situated to take best advantage of the views. A horizontal structural band references the one found on the front façade and frames the vistas. As the colors of the sea and sky in Malibu change throughout the day, so does the ambience of Landry’s home, its every mood reflected in a dynamic composition.
Material Used :
Front exterior
Nano Glass front panels with translucent glass backlit by RGB color
changing LED panels
Driveway
Driveway is a mix of Black Absolute Granite slabs, Silver Granite and powder
coated colored steel plates
Entry hall
RGB color changing LED lighting strips behind translucent glass.
Kitchen
White acrylic cabinets
appliances by Miele
faucets by KWC
Backsplash - translucent glass backlit by RGB color changing panels
Island and floor in Nano Glass
Dining room with living room in background
Floors are Nano glass
Recessed lights are LED No. Eight Lighting
Trufig trims throughout
Master bathroom
Plumbing fixtures by Fantini Milano
Tub by Hydro Systems
Tub apron in Nano Glass, with translucent glass backlit by RGB color
changing LED light panels
Floor and counter top in Nano Glass
Third floor terrace and bar
Bar in Nano Glass, with translucent glass backlit by RGB color changing
LED light panels
Shelves in Nano Glass with RGB color changing LED lighting strips
Floor is Slimtech Sabbiata from Eleganza Tiles
Concealed sliding glass doors by Western Window Systems


































