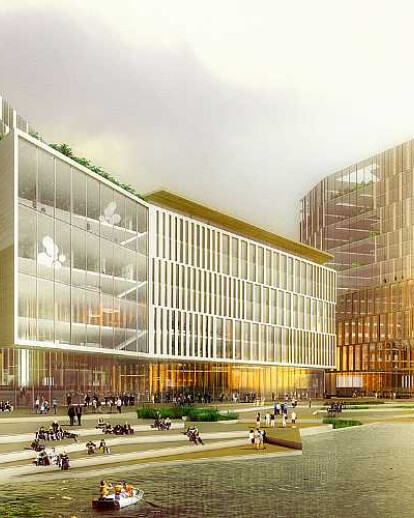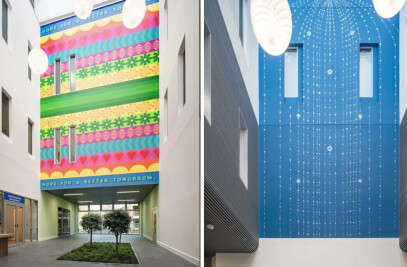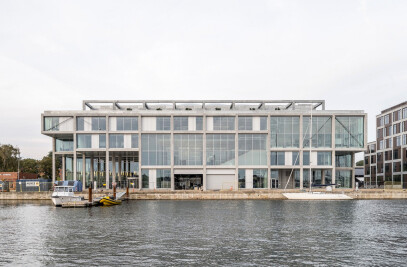The urban campus for SEB Bank in Stockholm’s new Royal Seaport development area plays a significant role in shaping the emerging urban environment. It is a chance to create a neighborhood where employees thrive and visitors feel welcome, and is designed as a welcoming complex, a place where the buildings create a generous framework for cooperation, development and innovation in line with the Bank''s organization and work methodology. The landscape, squares and streets in between buildings form meeting points and become an identity link between the campus, the city and Stockholm’s famous archipelago.
The urban campus is a contemporary interpretation of the campus concept: The classic campus typology of "buildings in a park" is turned into "parks inside buildings". The building’s green "biotopes" form a living green campus in three dimensions, green meeting places in a landscape of thought, conversation and recreation.
The campus consists of four urban neighborhoods with good provisions for commercial and public activities in the open street level. On the ground floor the quarters are linked by a continuous green landscape: Sequences of interconnected green squares and streets running through the district''s buildings, culminating in a new waterfront promenade. In the sky, a landscaped "Green Walk" ties together the campus across the quarters and opens views beyond the neighborhood itself. In the heart of campus lies the SEB Plaza: a public plaza with café life and views of the quay.
The campus is based on the visionary idea of a broad community, where the architecture brings the users closer together and creates opportunities for collaboration, while ensuring the individual users ability to concentrate and work in peace. The community is inclusive, welcoming and accessible to people with reduced mobility or orientation capacity and the buildings are environmentally adapted with minimum energy consumption.
The different quarters are tied together with strategically placed lobbies and common green squares, to which entrances are orientated to create an active street frontage and an inviting and accessible architecture. Shifts in the façade design help break down the scale of the complex, and create smaller spatial units of different nature. The public spaces are similarly modulated in scale by a variety of building heights, where each respective quarter consists of a taller part and a lower building volume.
Like an infinity sign, the floor plan layouts of each urban quarter are organized around two connecting vertical green atriums. As a contemporary alternative to the monotonous corridor layout, the working landscape here becomes a continuous green walk, where spaces gradually unfold for the viewer moving along the floors: a network of social spaces that support formal and informal collaborations.
The rich roof landscape of the Green Walk is both a park in the sky, and an effective shortcut between quarters for users. It features lush greenery and provides the campus with semi-public common areas for recreation, health and socializing: training halls, library, coffee bar, sundeck, sea spot bar and maybe even a pool or tennis court. It also contains conference facilities with an exclusive dining room next door.

































