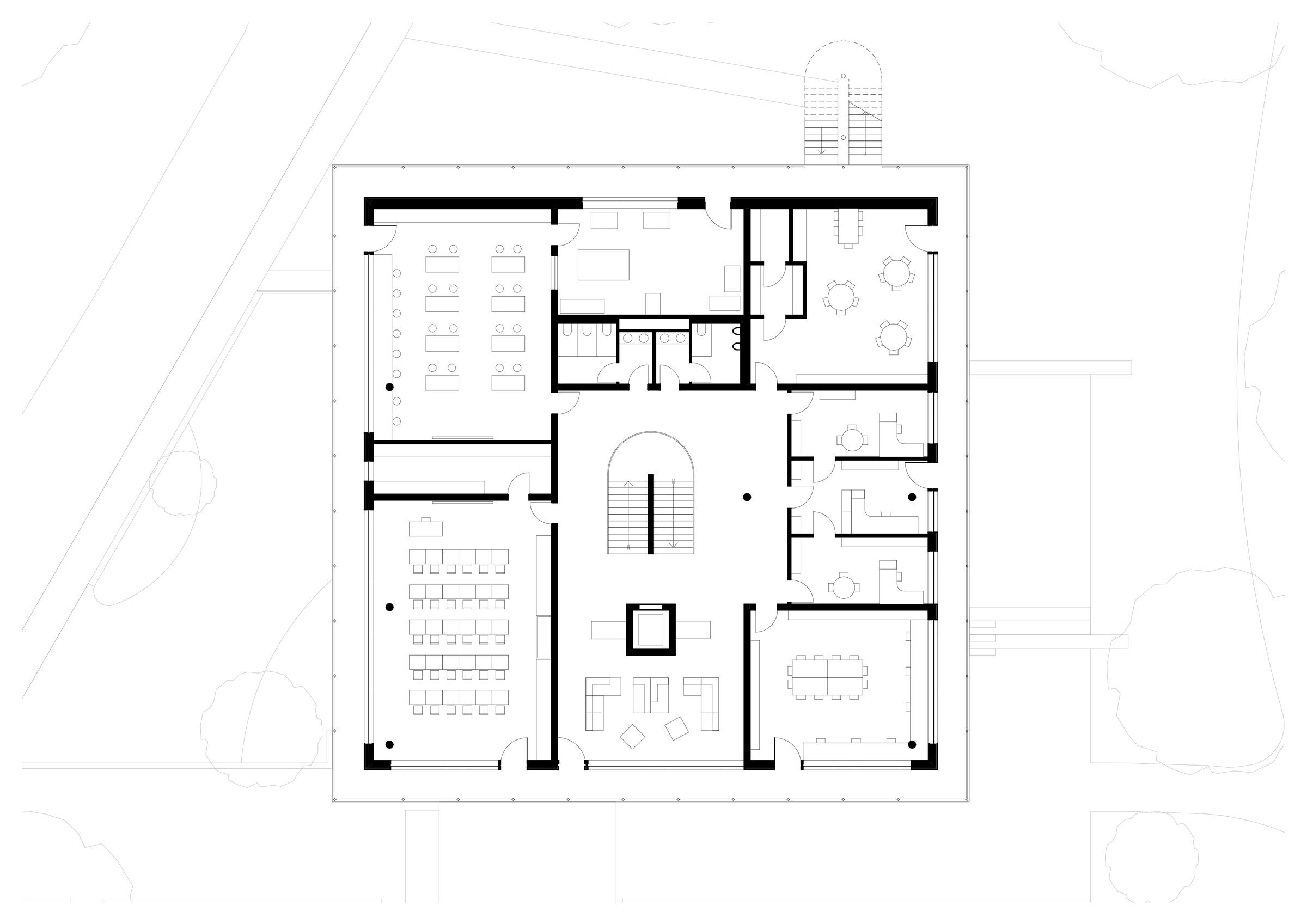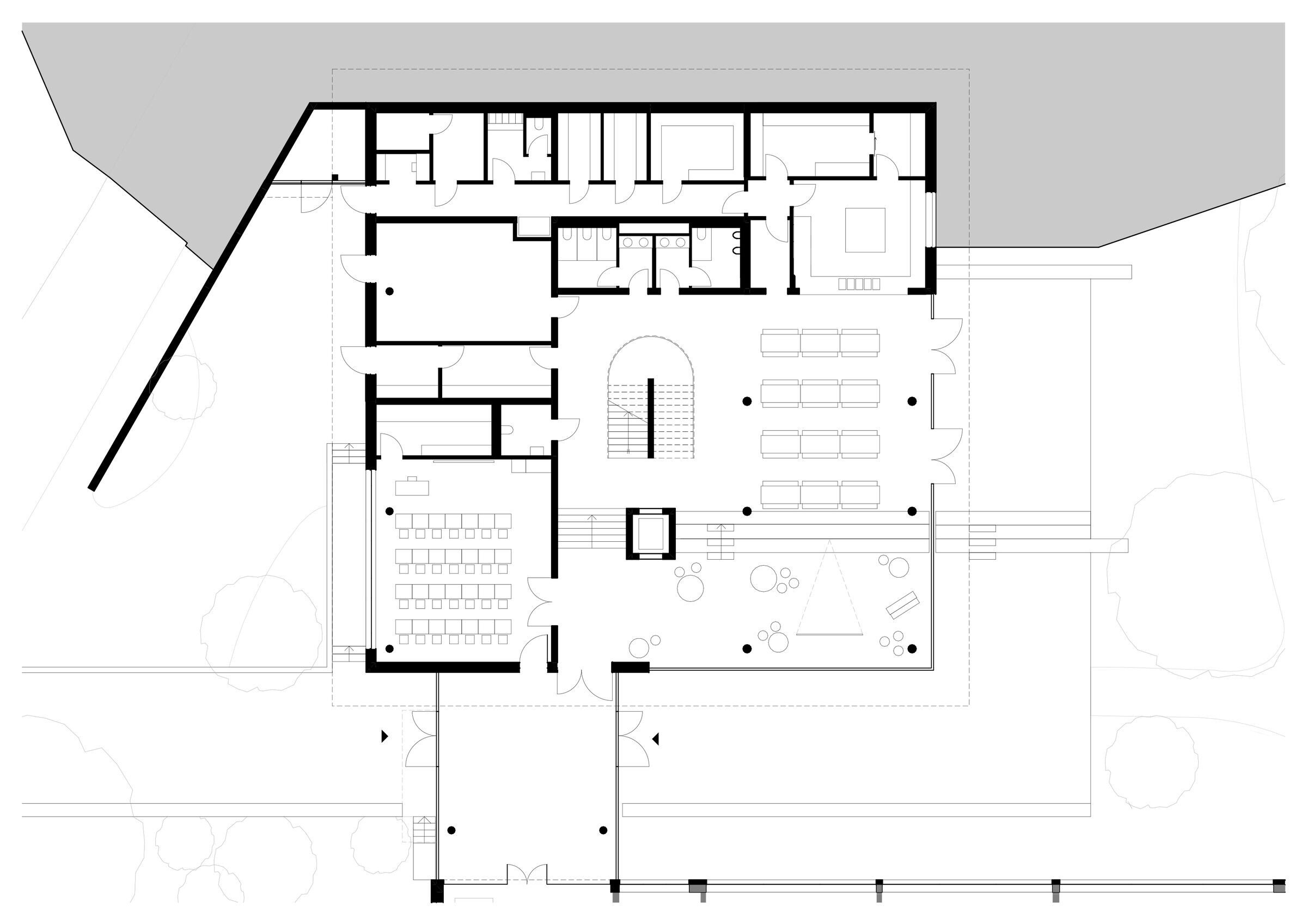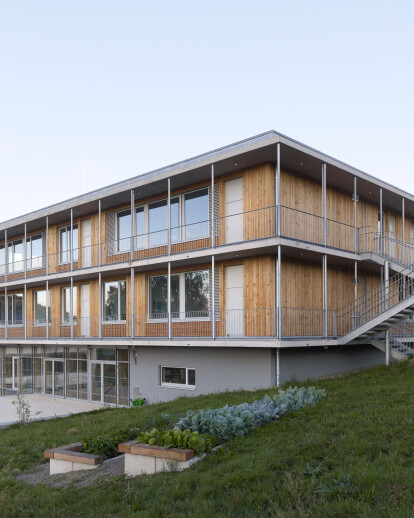Extension to an existing school building
The two communities Rickenbach and Herrischried in the Black Forest region with a total of 6,600 residents, have joined forces to reorganise their school landscape.
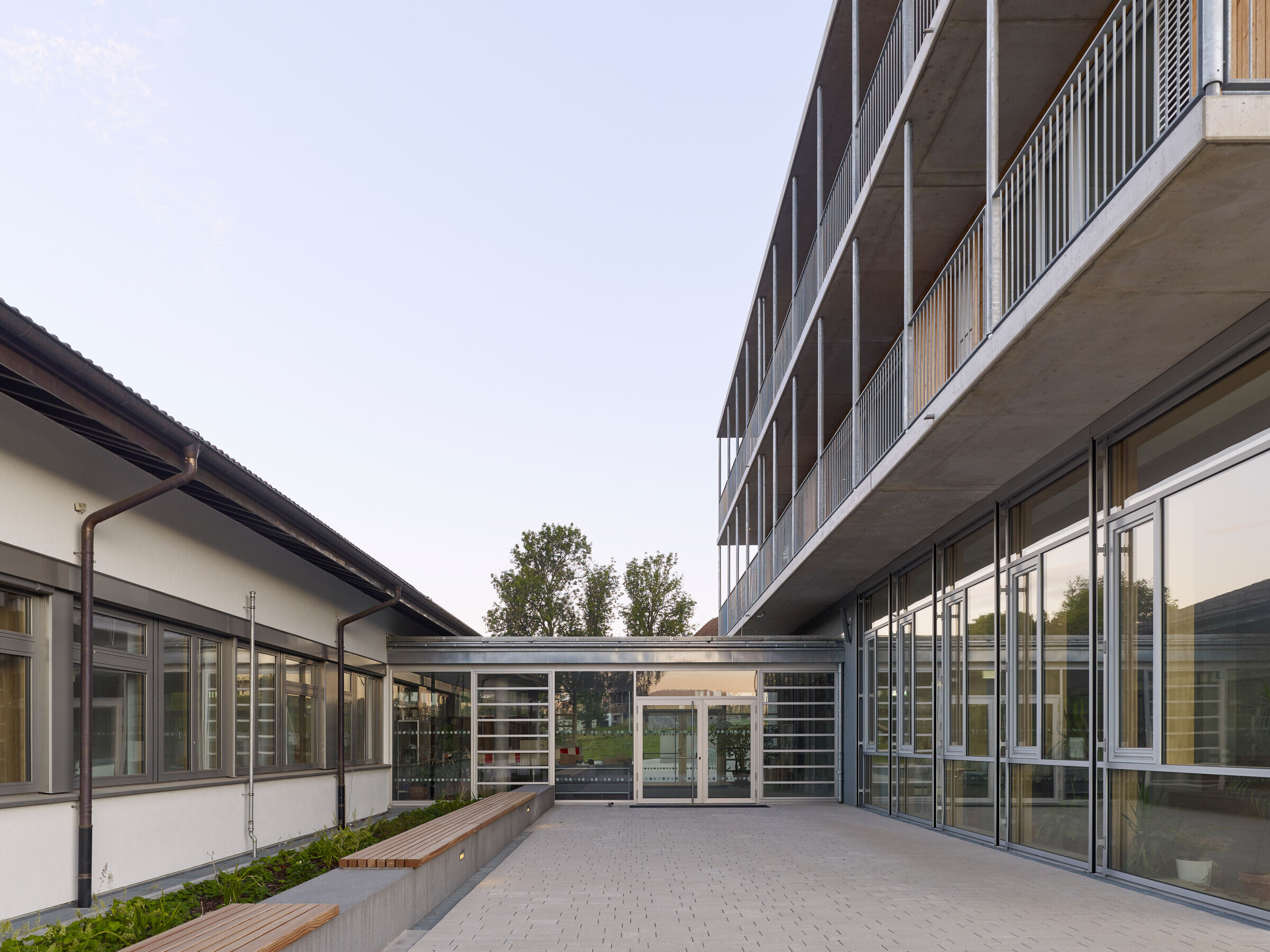
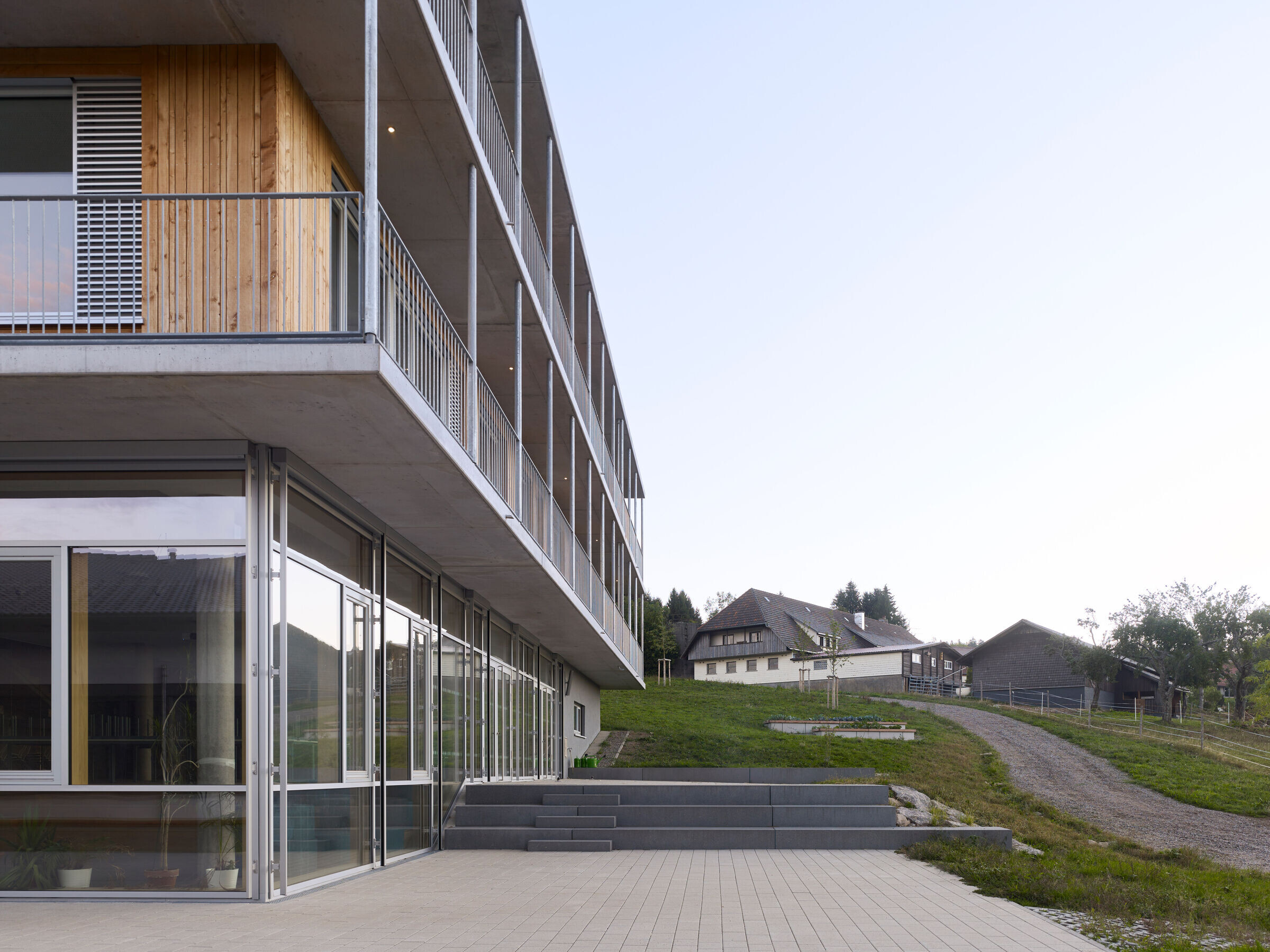
After winning the two design competitions in 2016, Spiecker Sautter Lauer Architects from Freiburg were commissioned to extend the existing school building in Rickenbach into a full-time primary school for both communities and to extend the existing school building in Herrischried into a secondary school for grades 5 to 10.
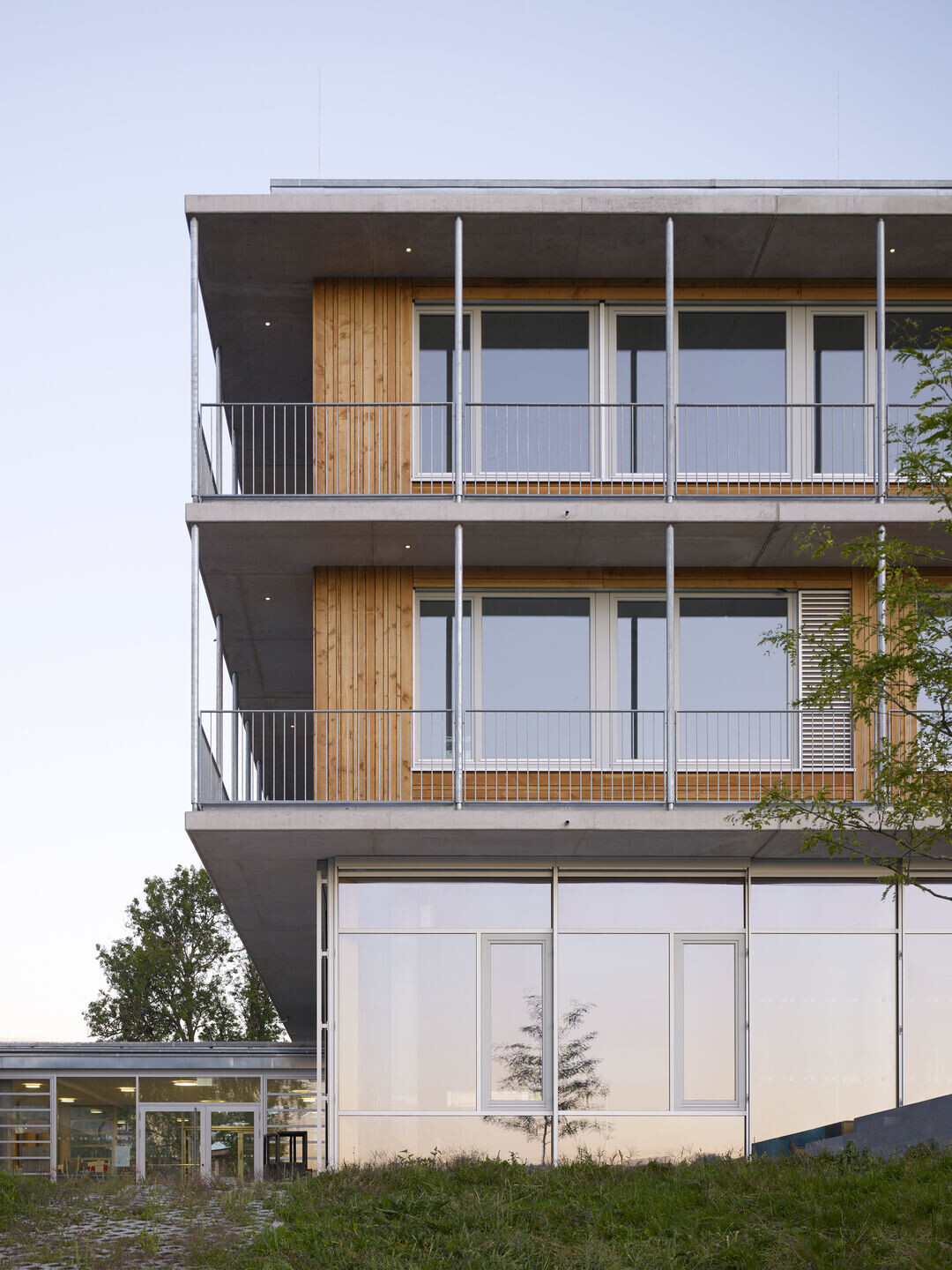

The general increase of construction costs and problems with the supply of specific building products led to a longer planning and construction period. The building in Herrischried was completed in 2022.
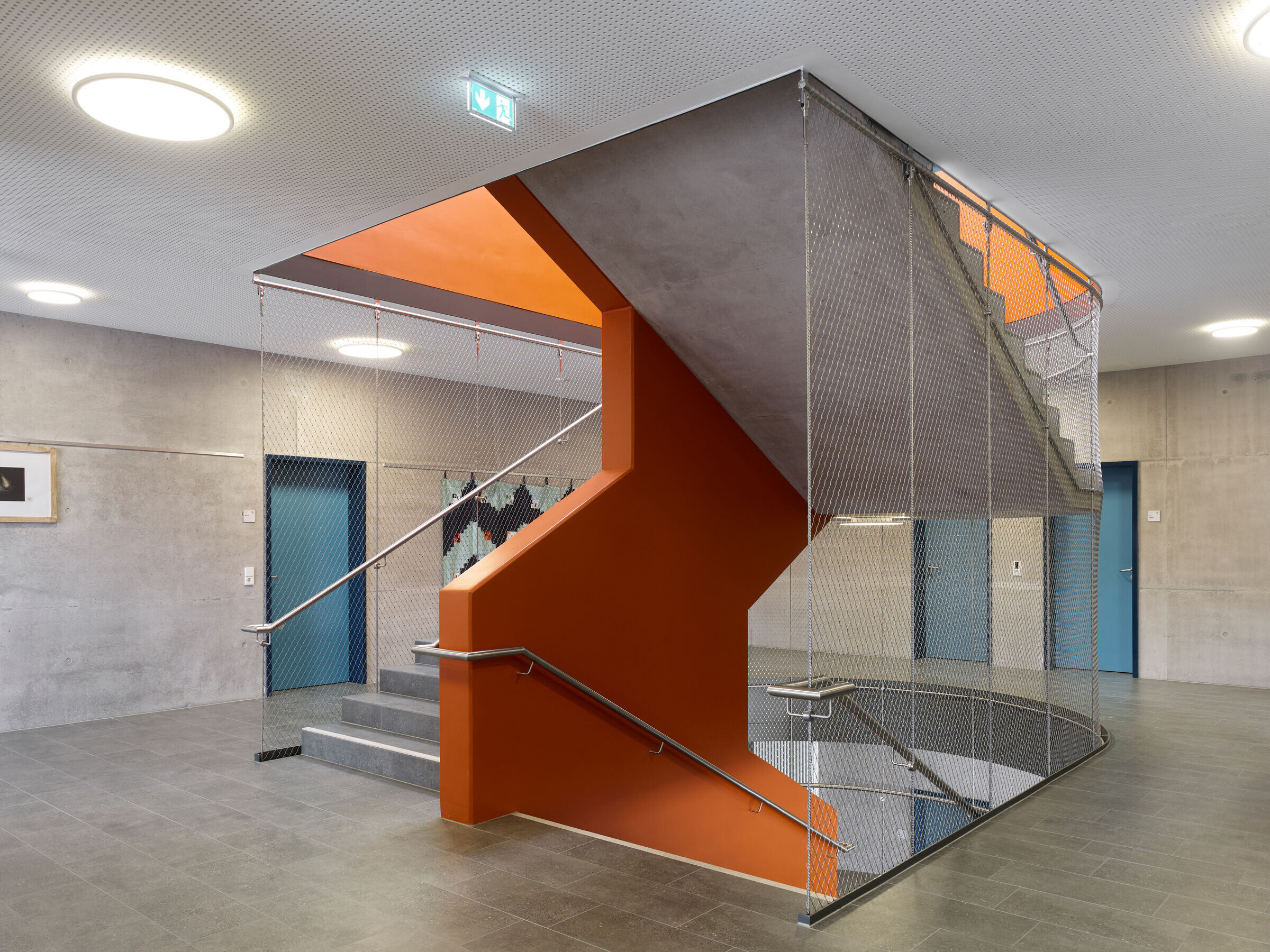
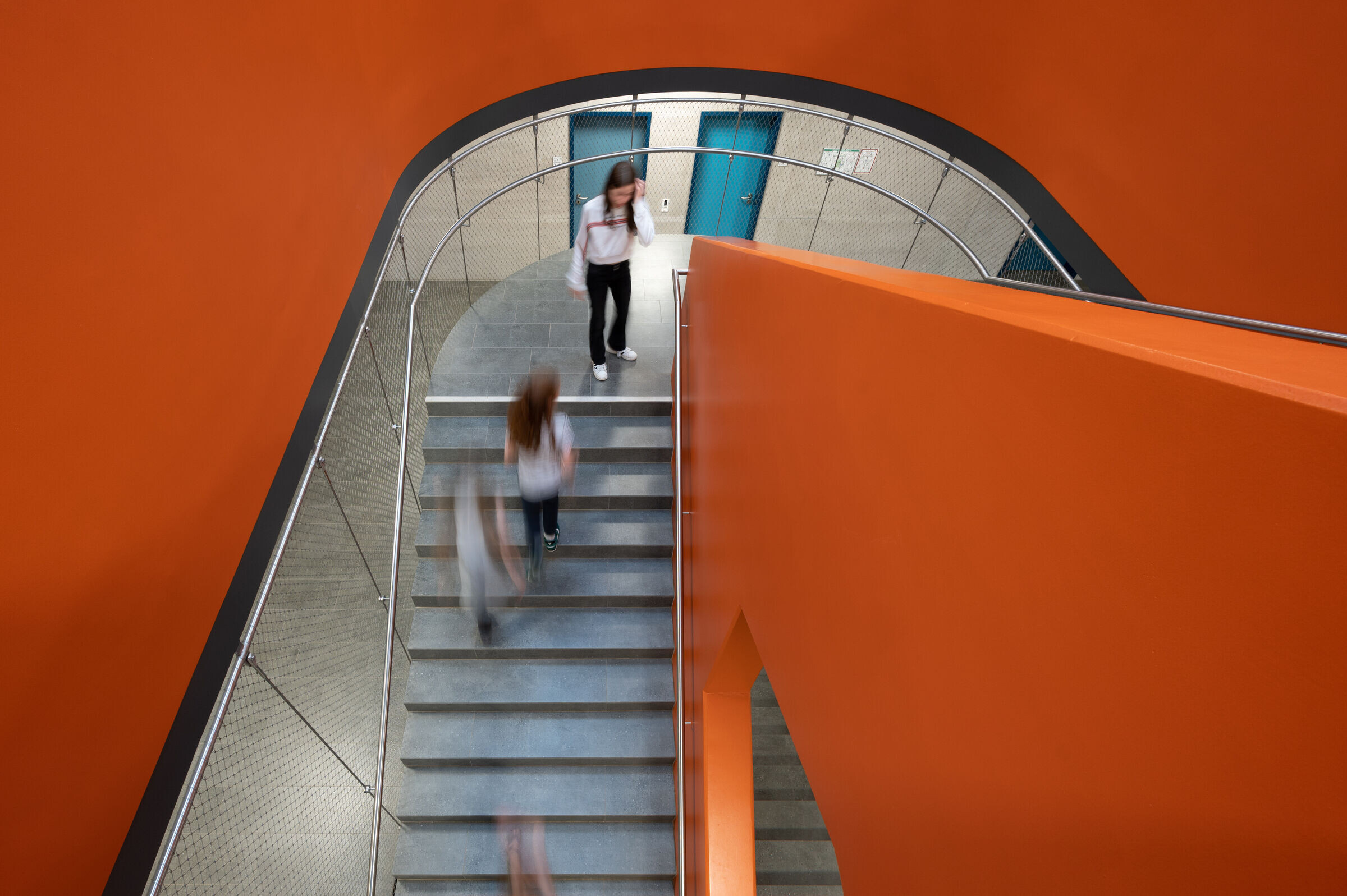
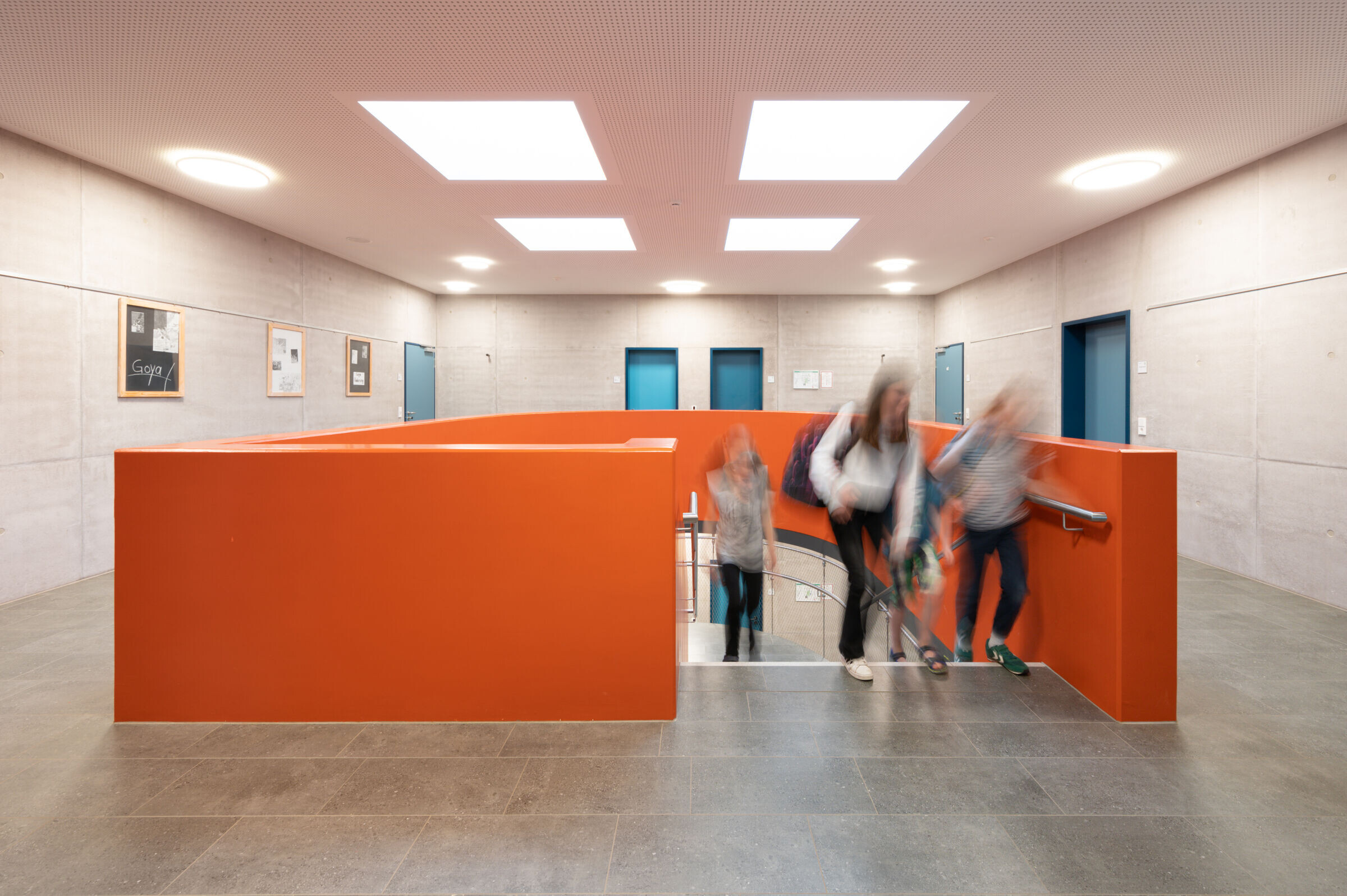
Seven subject rooms with adjoining rooms, three course or group rooms, flexible learning spaces, an administration and teachers' area and a canteen (72 seats) with a fully equipped kitchen area for serving a maximum of 300 freshly prepared meals per day were realised. The new three-storey building is located on the north-west side of the existing building in opposite of the main entrance. The compact building footprint minimizes the impact on the landscape. Only on ground floor the existing and the new building are connected by a transparent, single-storey entrance building, that also serves as a weather-protected area during school breaks. The assembly hall and the canteen on ground floor of the new building are forming the heart of the school complex. The adjacent music hall can be used as a backstage area for events. Other classrooms are located on the first and second floor and arranged around the building centre, illuminated by skylights. Flexible learning spaces are located along the south façade of the upper floors.
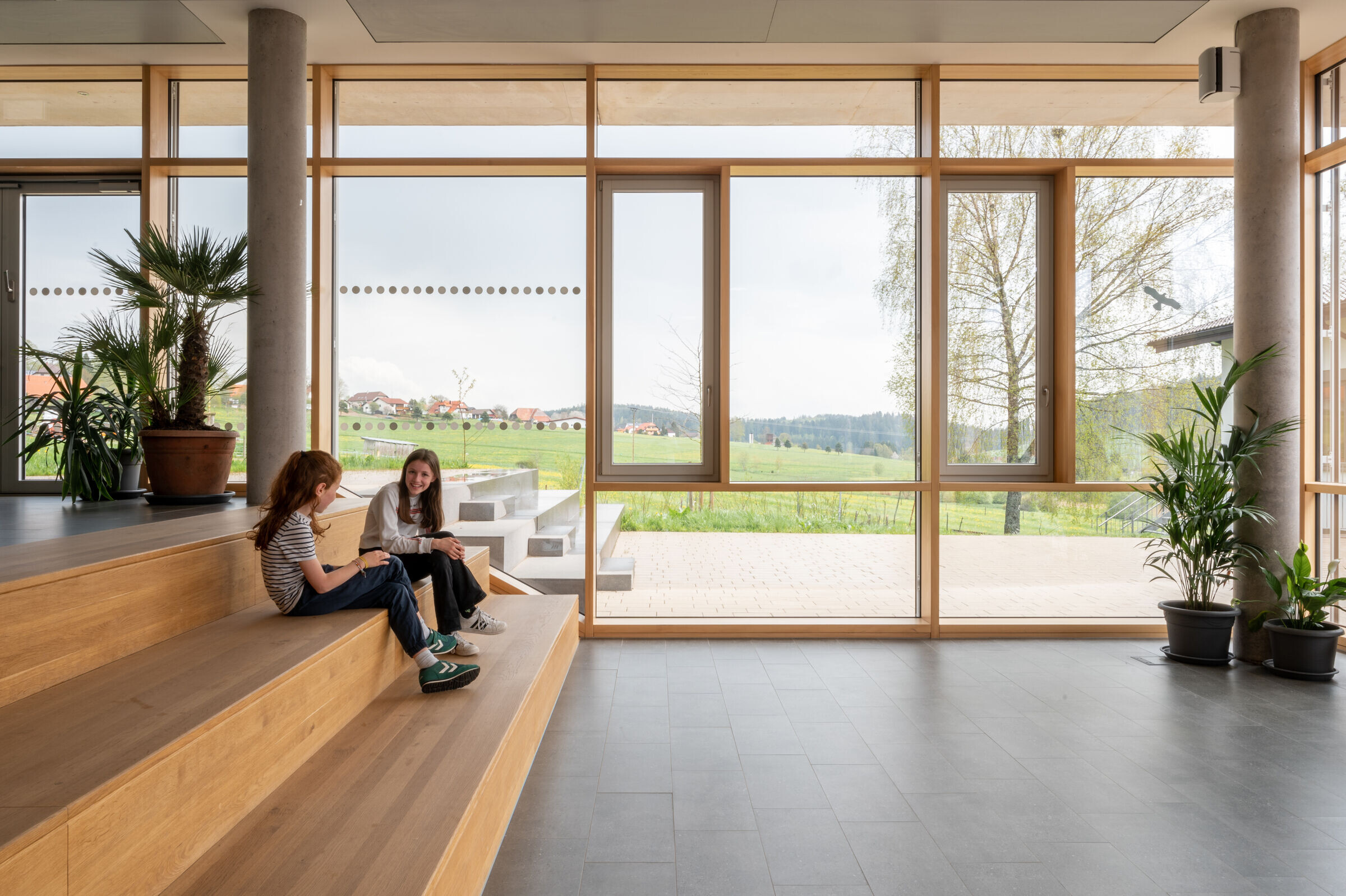
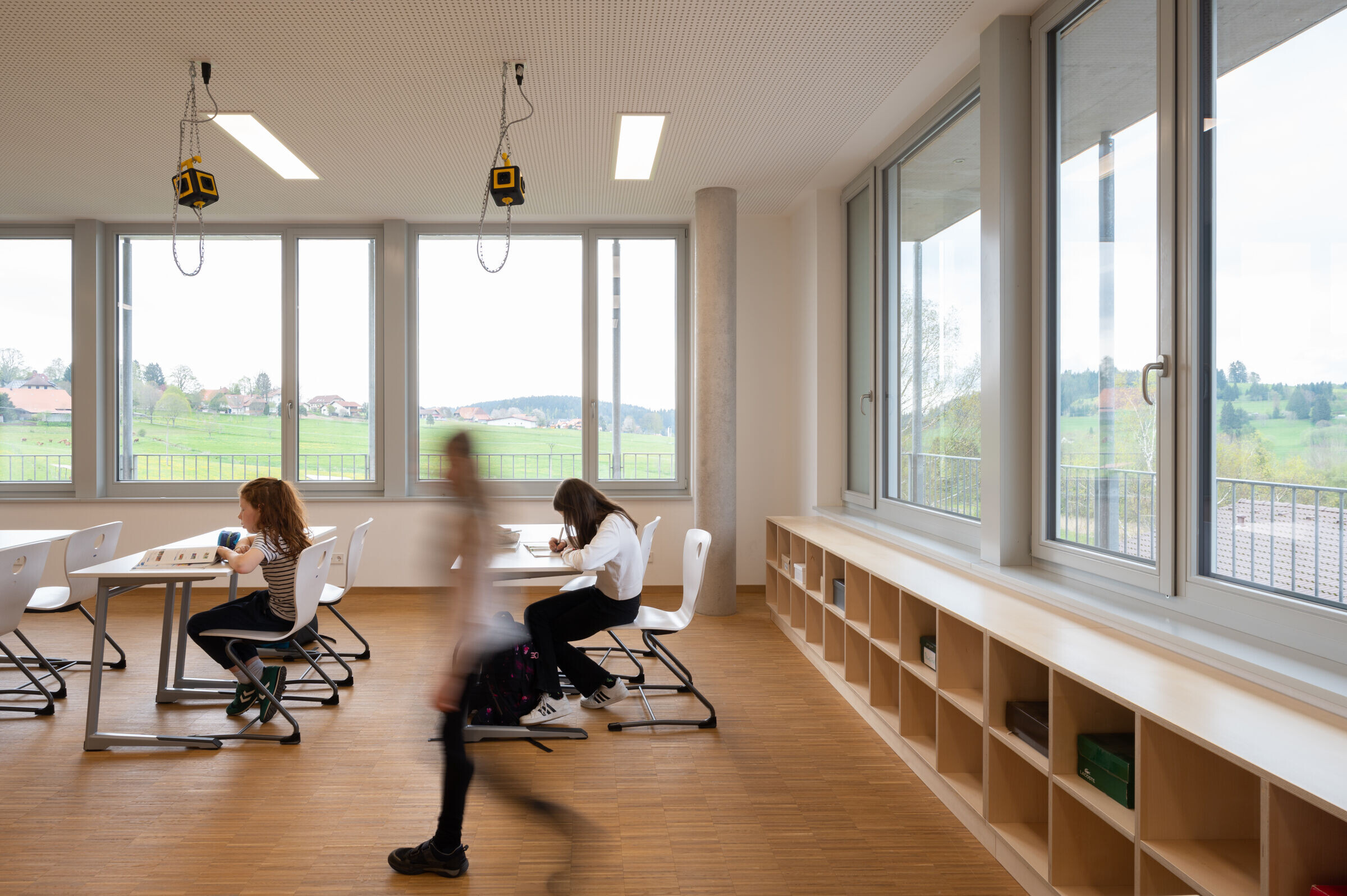
The building has been designed as a cost-effective hybrid construction with a load-bearing concrete structure and a non-load bearing timber framed façade. The vertical timber cladding for the façade is made of untreated regional Douglas fir wood.
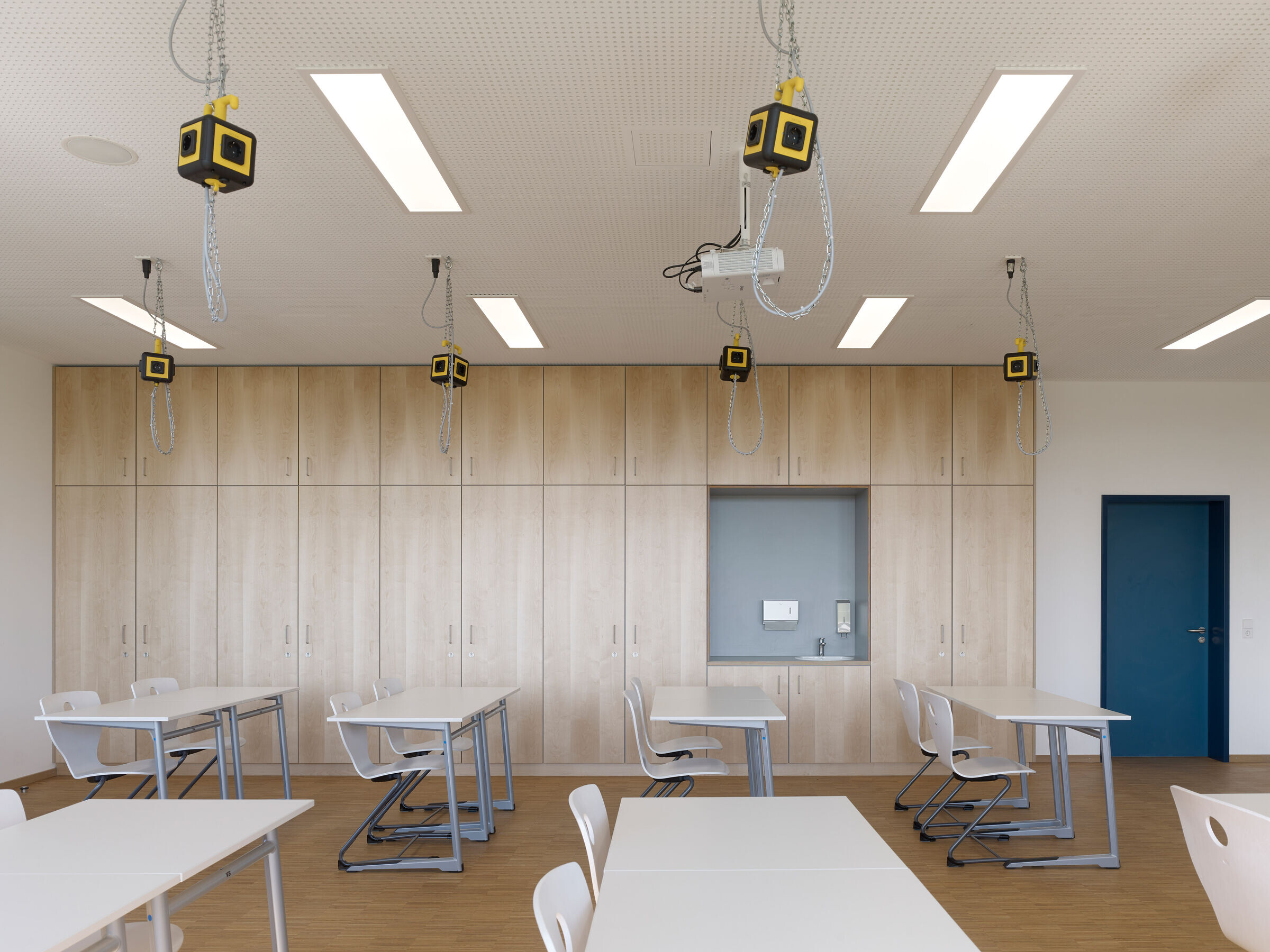
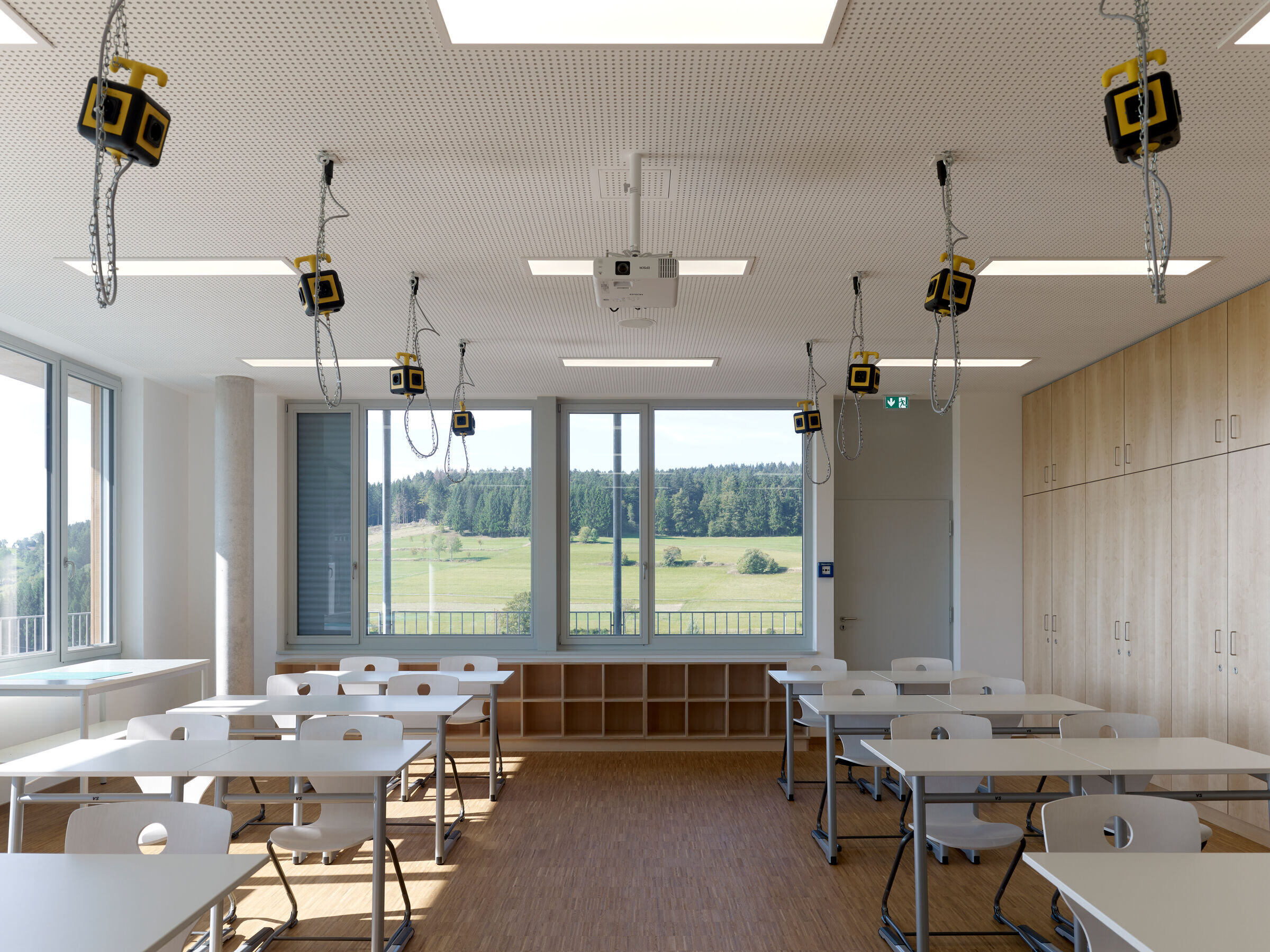
Team: Gero Heimann, Iulia Anghel, Manfred Nüßlein, Inmaculada Gil Esteban
