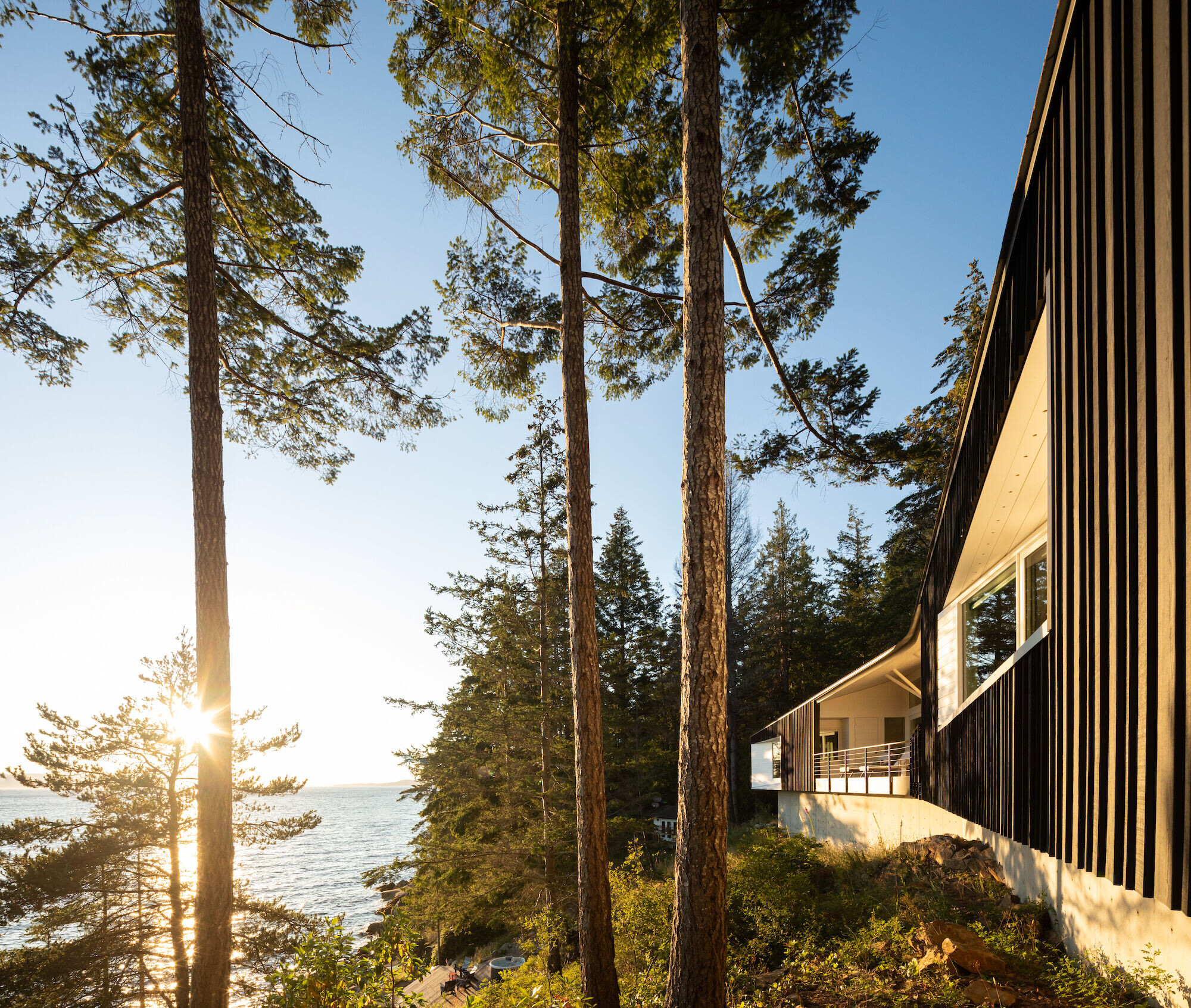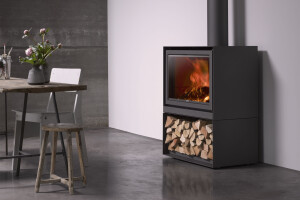Secret Cove Residence is located on a 3 1/2-acre waterfront lot on the Sunshine Coast of British Columbia. A gravel driveway winds through arbutus and fir trees with an understory of ferns and salal, creating a context of seclusion in nature. The site drops steeply to a protected beach flanked by dramatic moss-covered granite promontories. The primary vista is west towards Texada Island and Howe Sound animated occasionally by pods of killer whales, eagles, and seals.
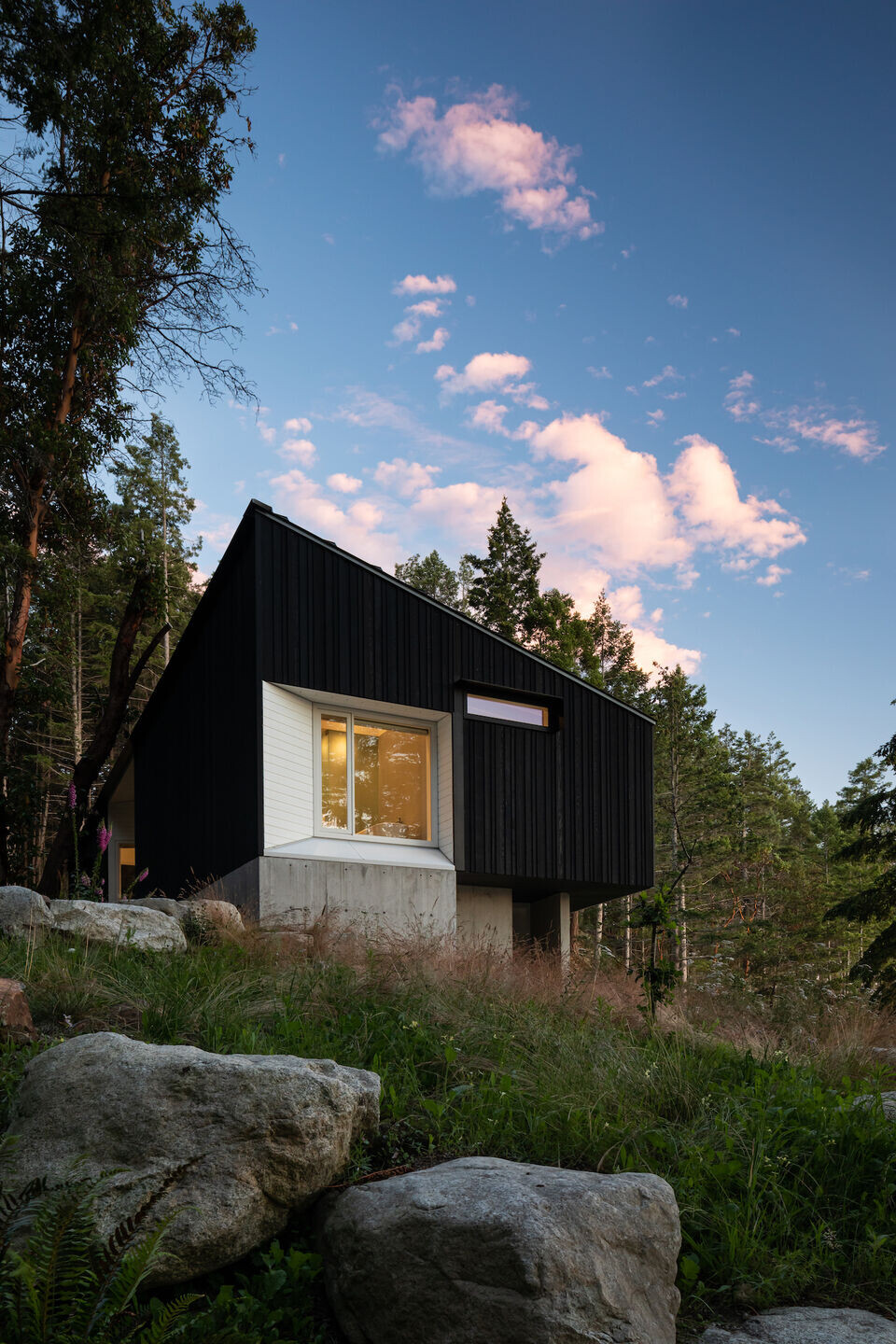
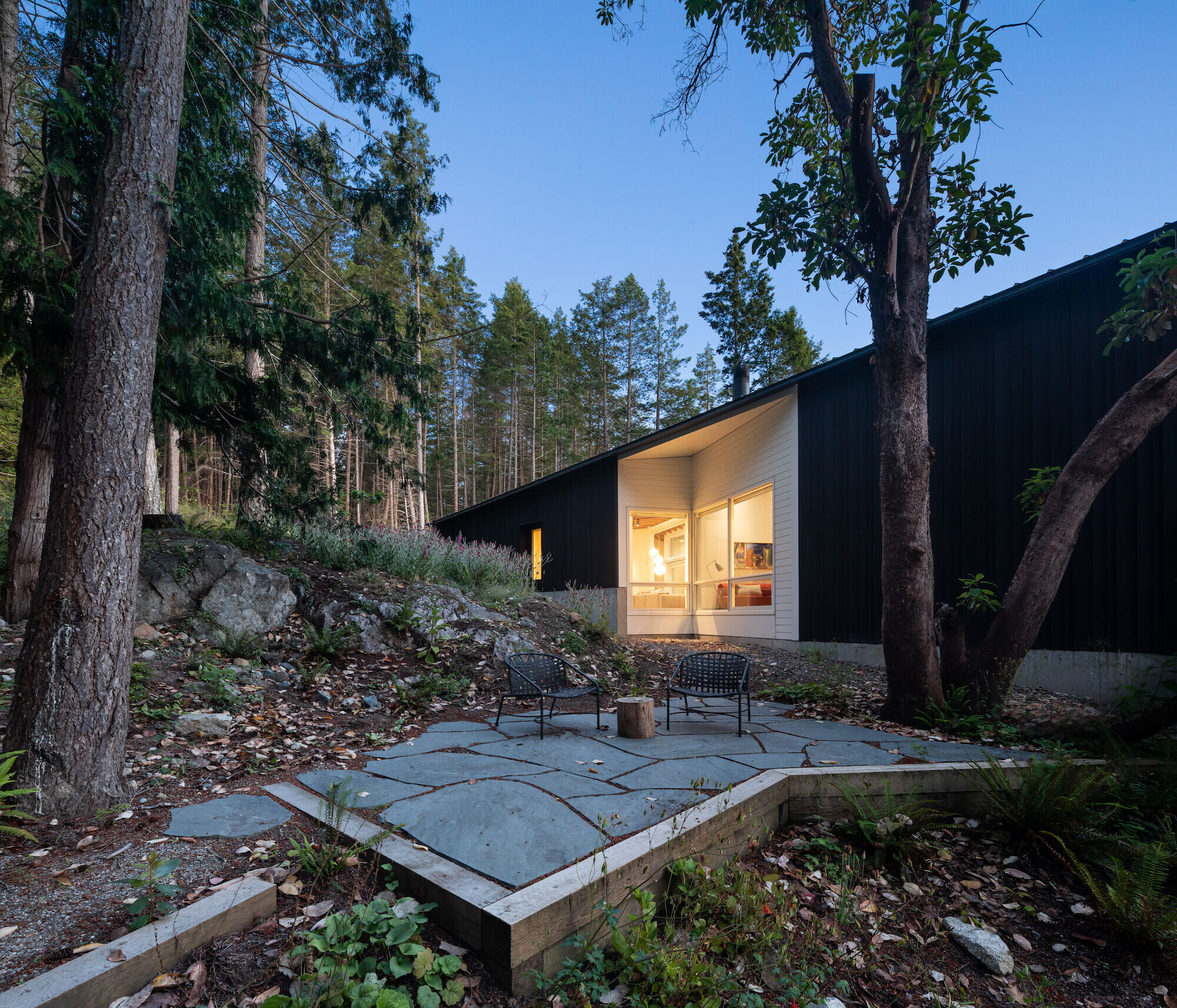
The home was conceived as an elongated abstract form stretching across the property as a threshold between forest and ocean. The resultant datum of the extended single storey highlights the two conditions as the grounded approach elevation falls away to a more perched view side condition hovering over the waterfront.
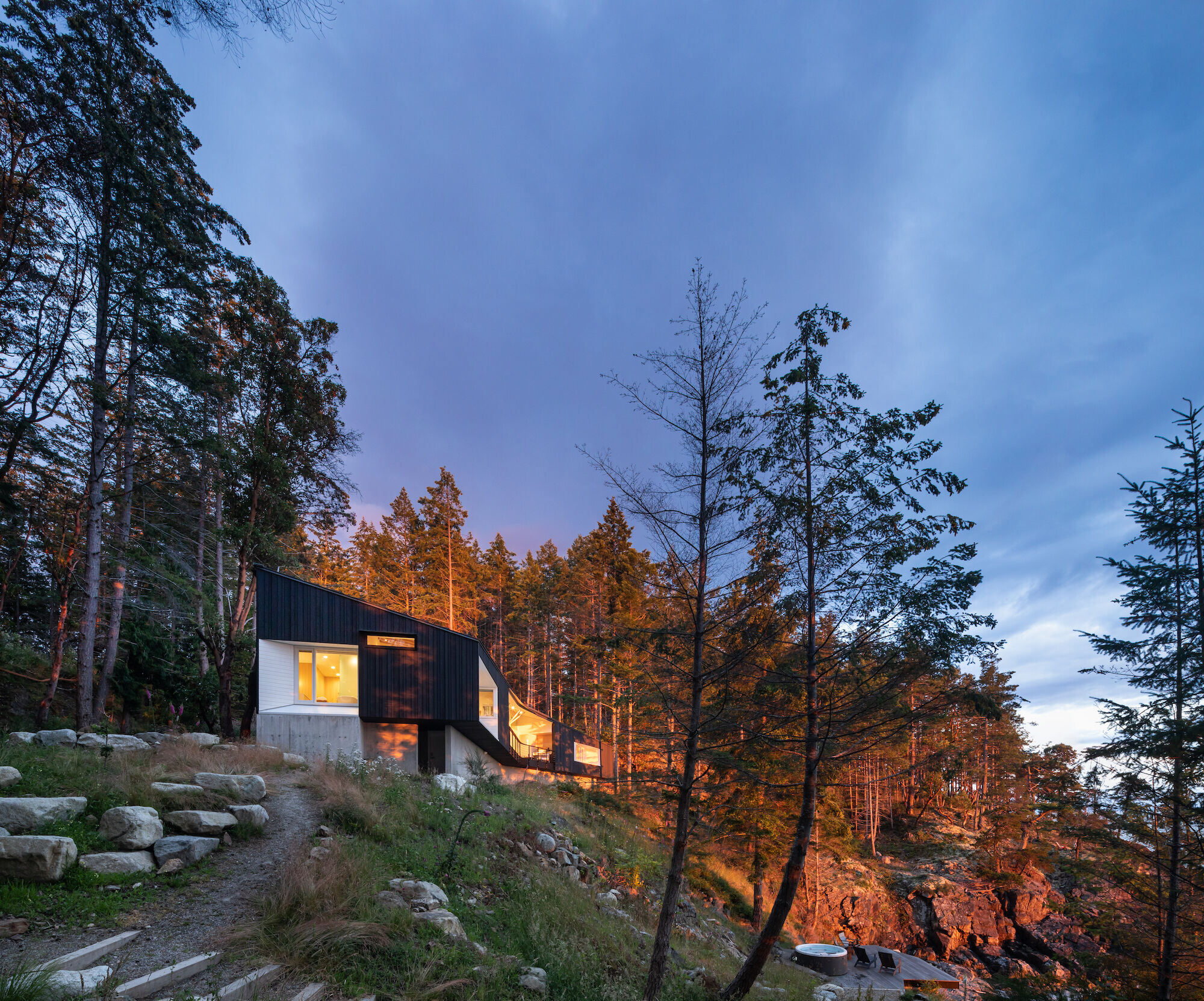
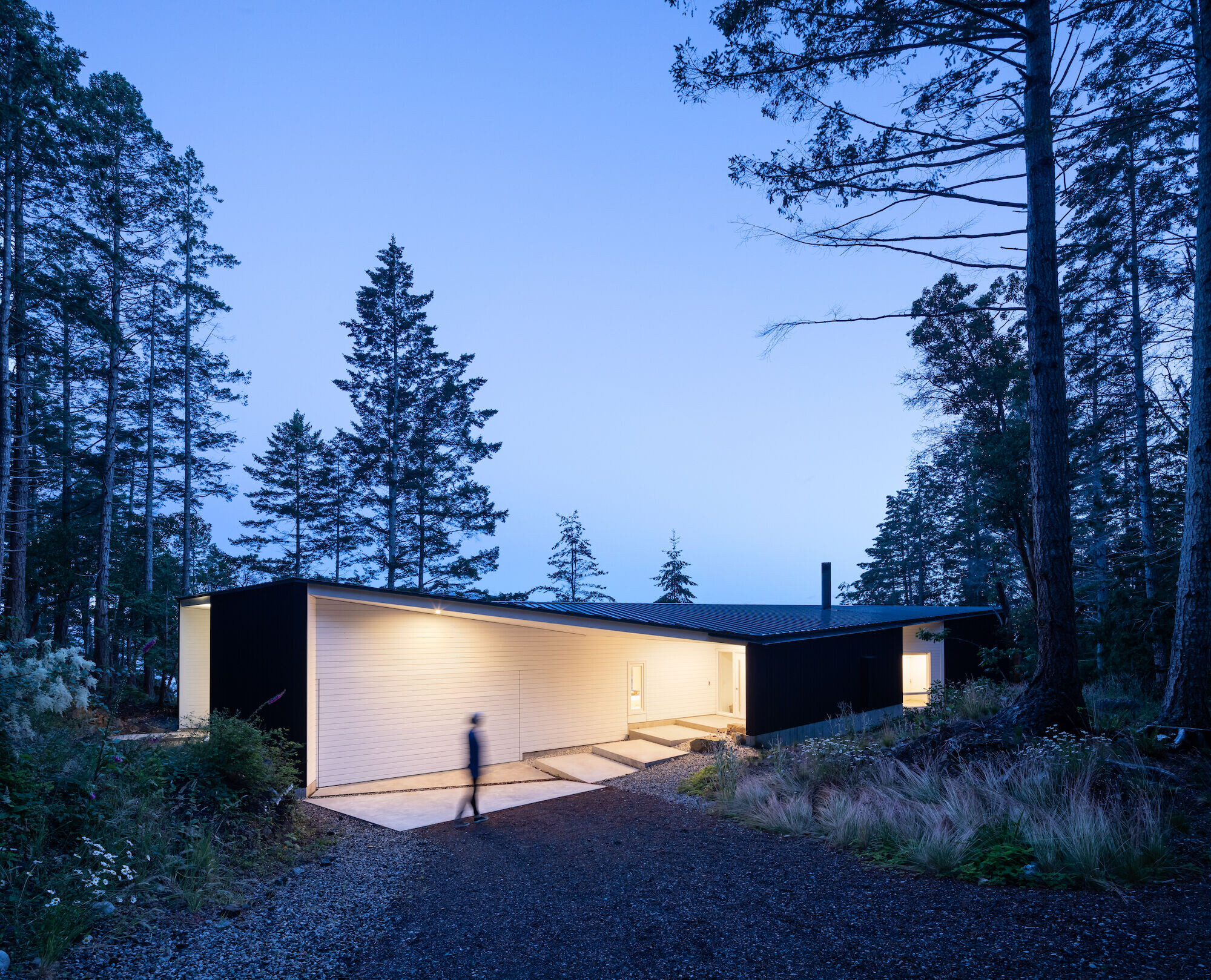
The introduction of a gentle inverted bend in plan creates a layered connection facing the ocean. An inset deck at the “crook” of the plan protects occupants from the wind, just like the beach below benefits from the rock walls. Two “wings” extend with separate views to each of the opposing promontories that are framed along the façade openings. The length of the one-storey building creates its own architectural foreground, as the form slips into view registering to the topography below and beside.
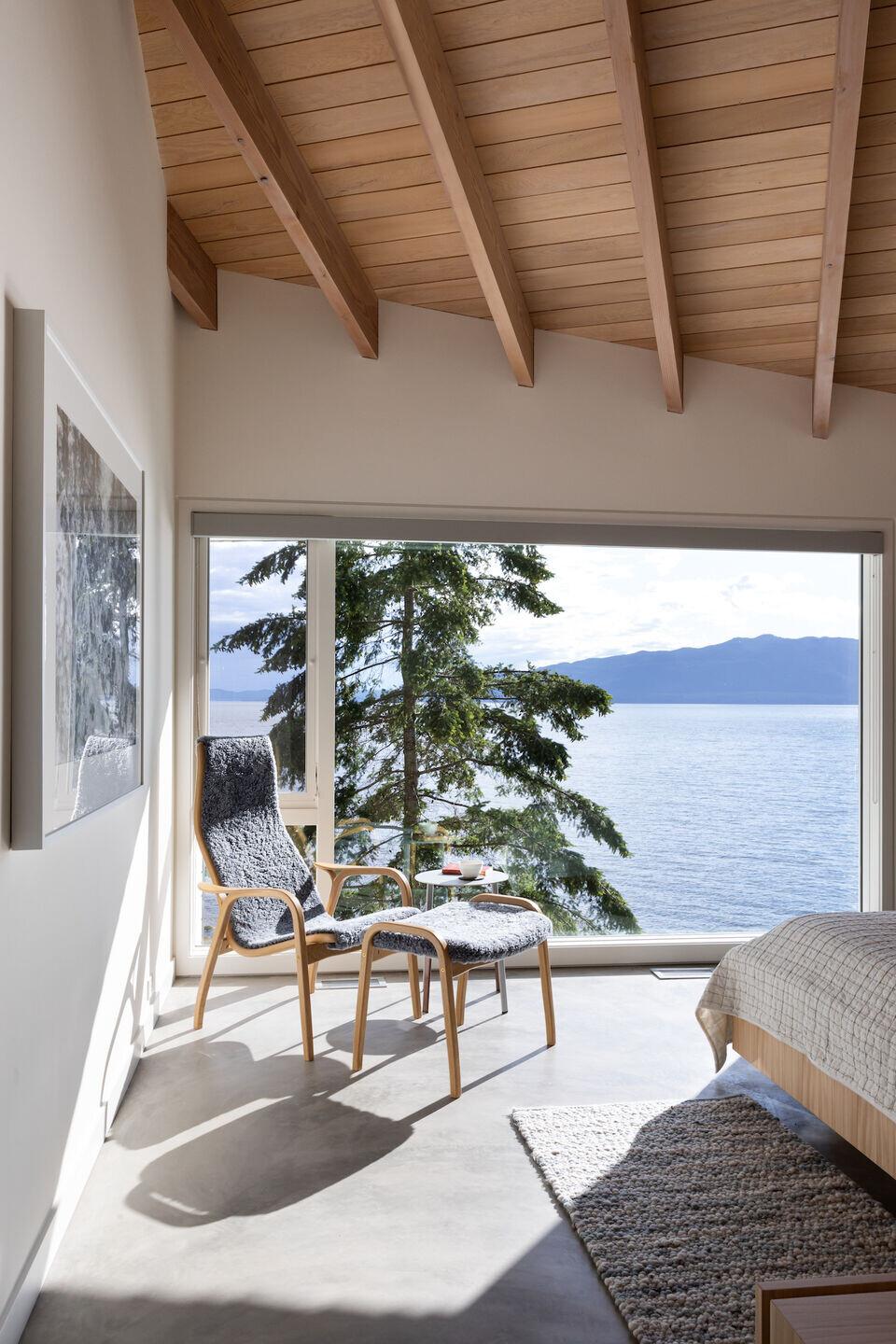
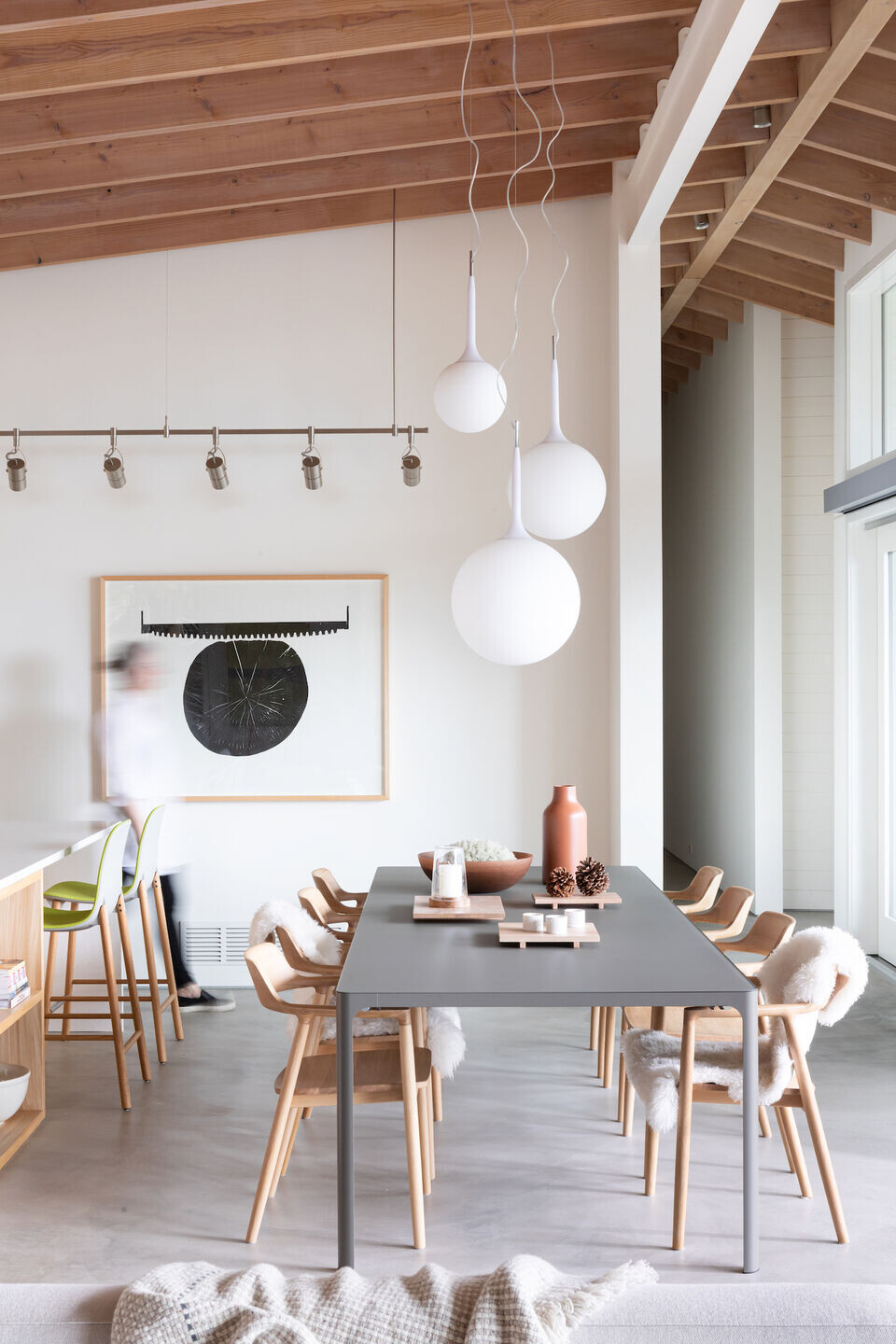
An elongated wood spine high above the circulation hall connects the spaces in each wing while secondary beams register against the irregularities in the planning. Angled walls meet the rhythm of the wood structure in section and elevation, creating unique spatial resultants from room to room. Central living spaces are highest closest to the spine and deck while the most intimate spaces (spatially and programmatically) result at the farthest extents.
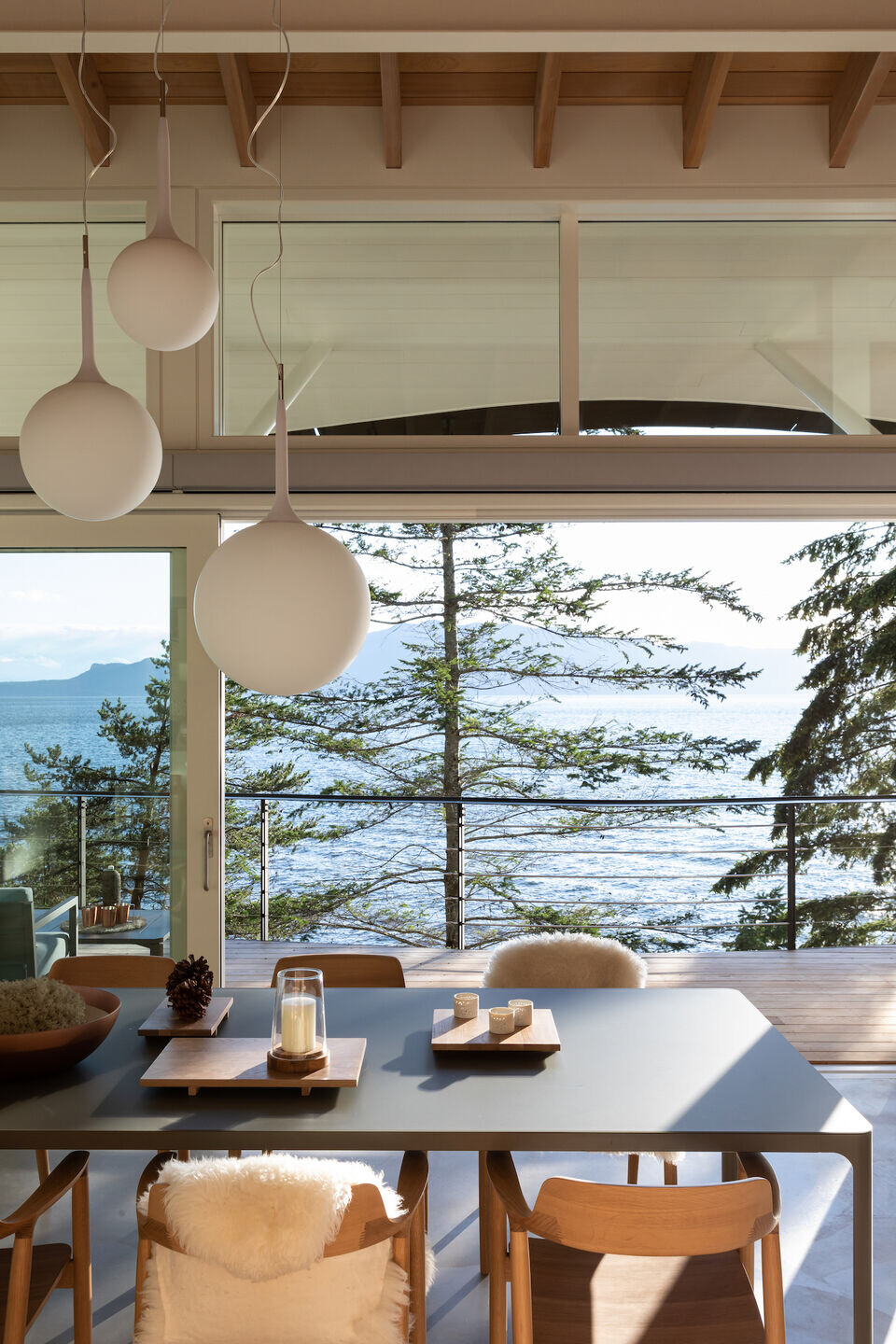
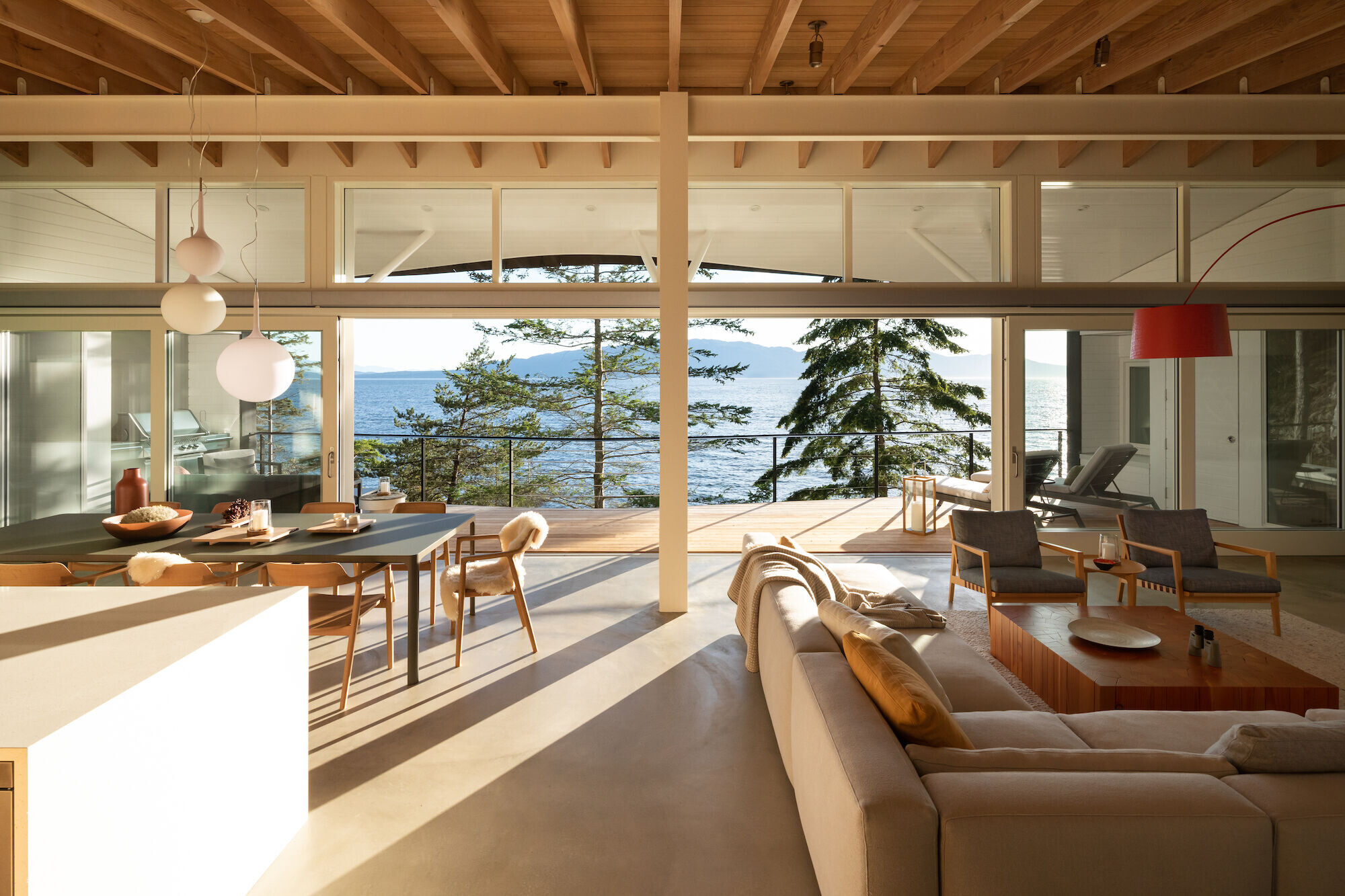
A gable roof in durable zinc standing seam addresses the practicalities of rainfall and needle accumulations. The variations in plan and an asymmetrical roofline over the garage and entry once again create architectural value from a conventional design proposition. Foundations are inset to reduce environmental impact on the downhill side and conceal a well water filtration system. Planting was specified for drought resistance and a septic field installed for this remote site.
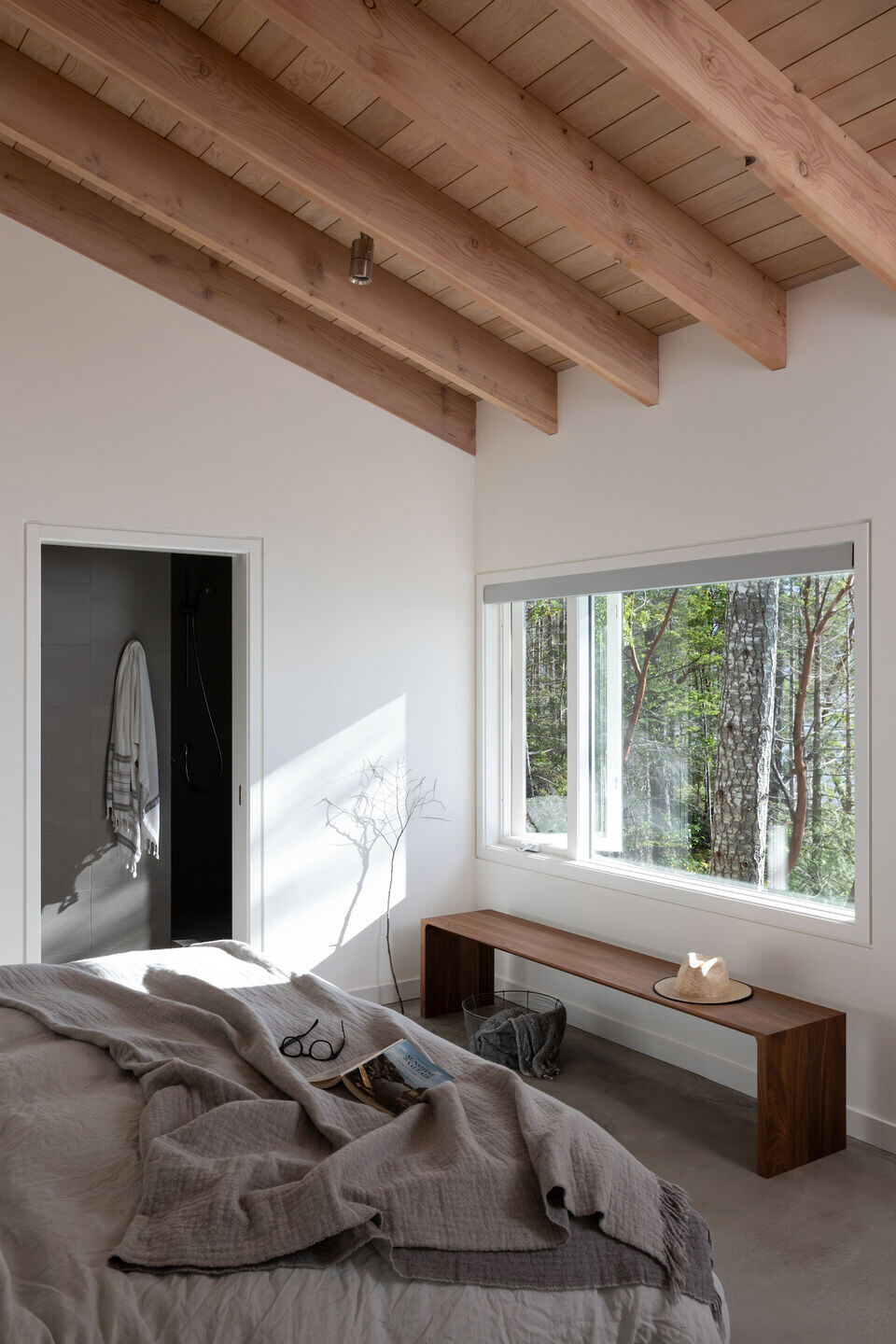
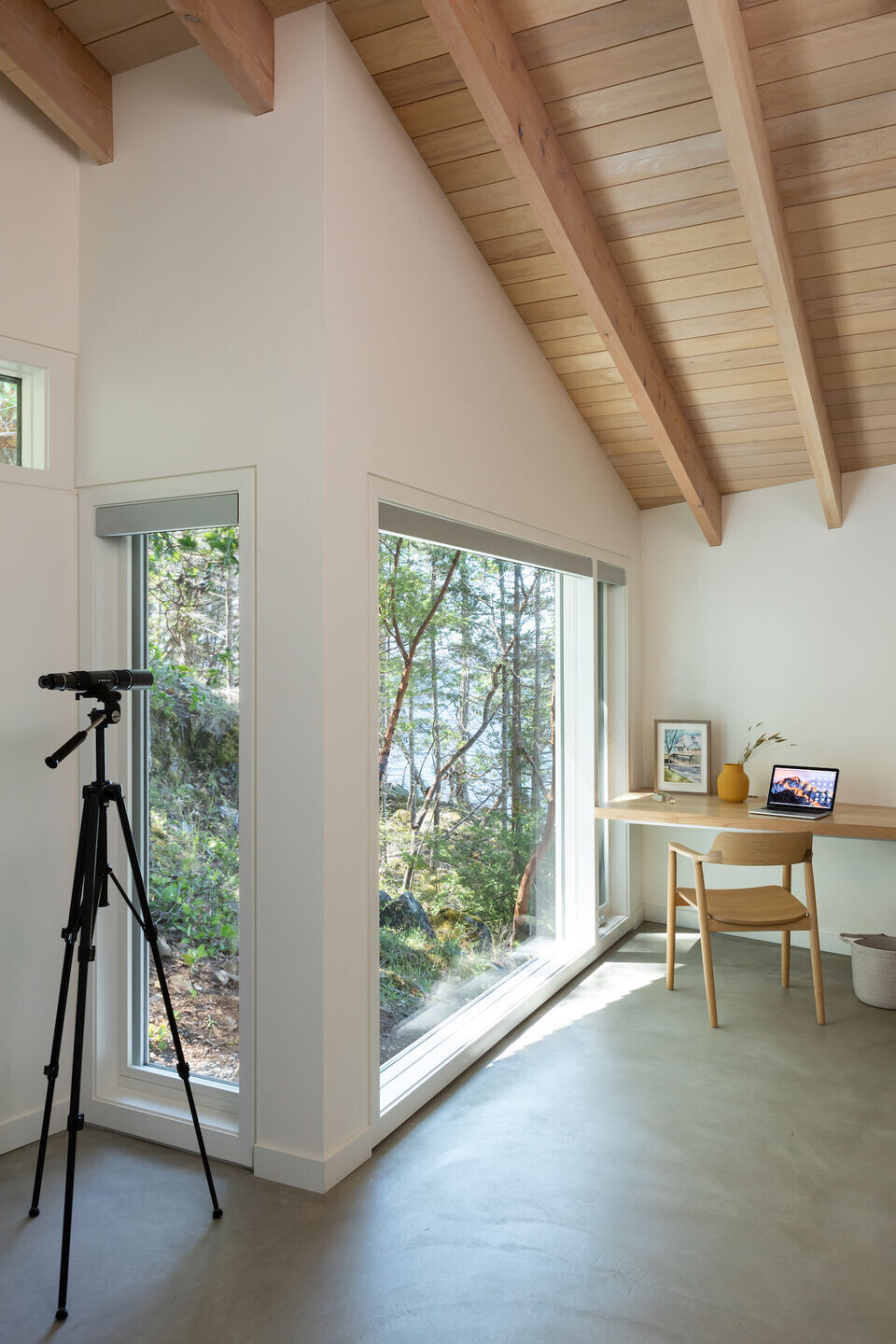
The experience of approach through a dense forest relieved by the brightness of a sunlit clearing inspired the high contrast materiality. A rougher outermost cladding of random width vertical shiplapped cedar is stained black as a shadowy foil to the sunlit trees. Finely milled faceted planes of locally sourced cedar and hemlock are stained white, bringing to prominence the carved, angled, and recessed voids that demarcate openings.
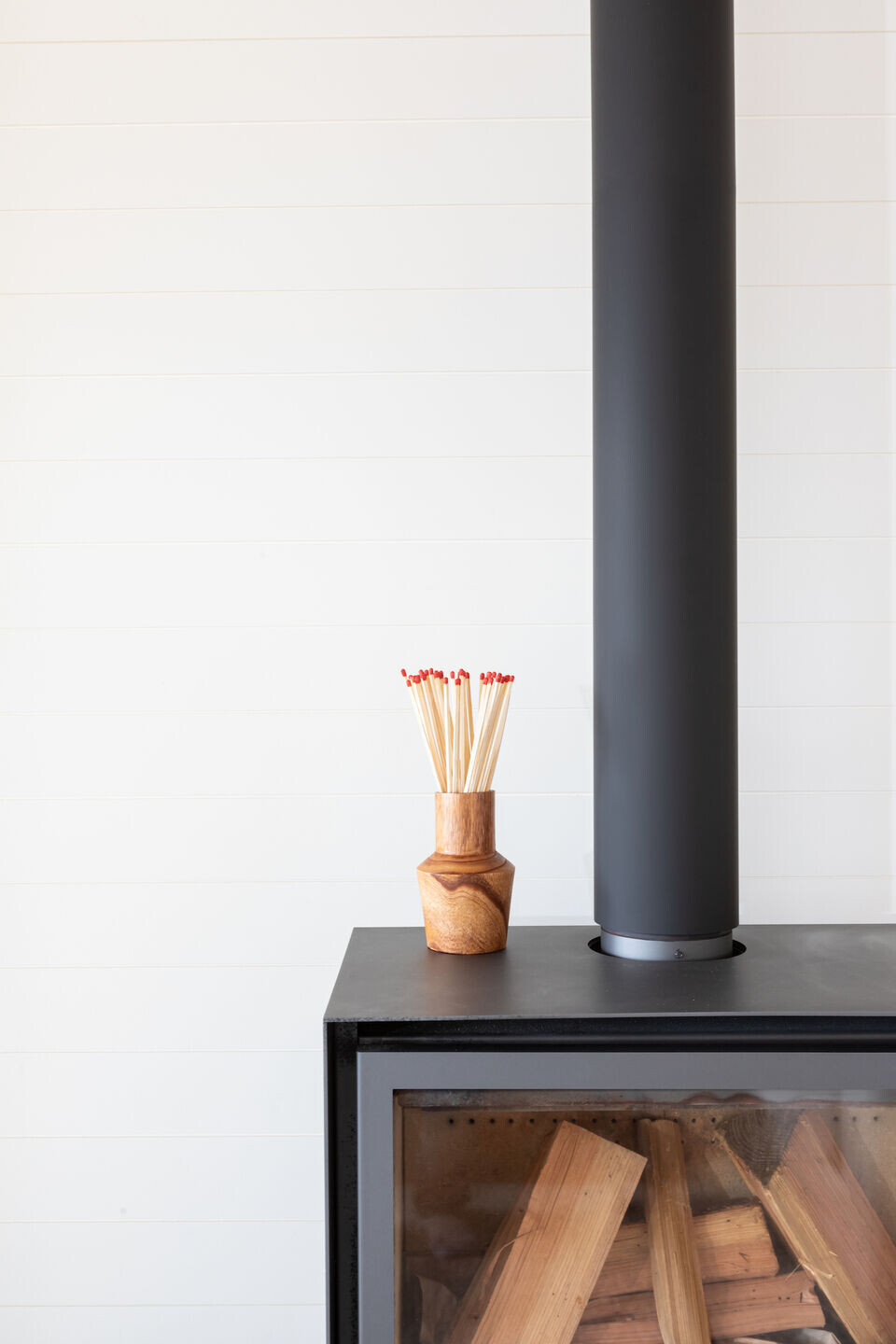
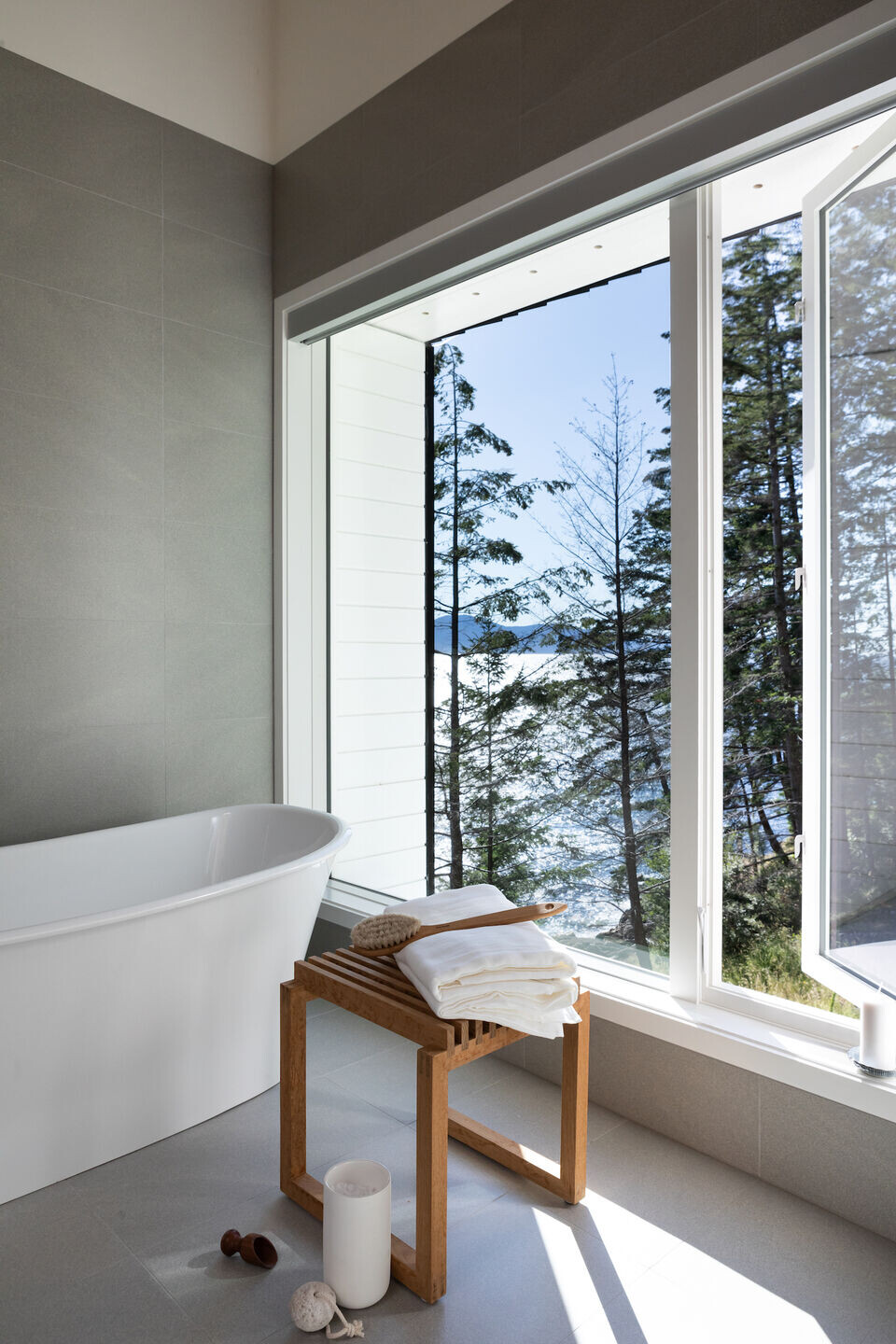
Layering practical considerations with a poetic response was key for this modest home to ensure that an economy of gestures would garner the most gain experientially. Embedding a reciprocal generosity between architecture and landscape and to plan and section, (and the qualitative results that ensued) ensured that a unique architectural specificity was achieved that could have only arisen from a restrained yet imaginative approach to inhabitation within this natural setting.
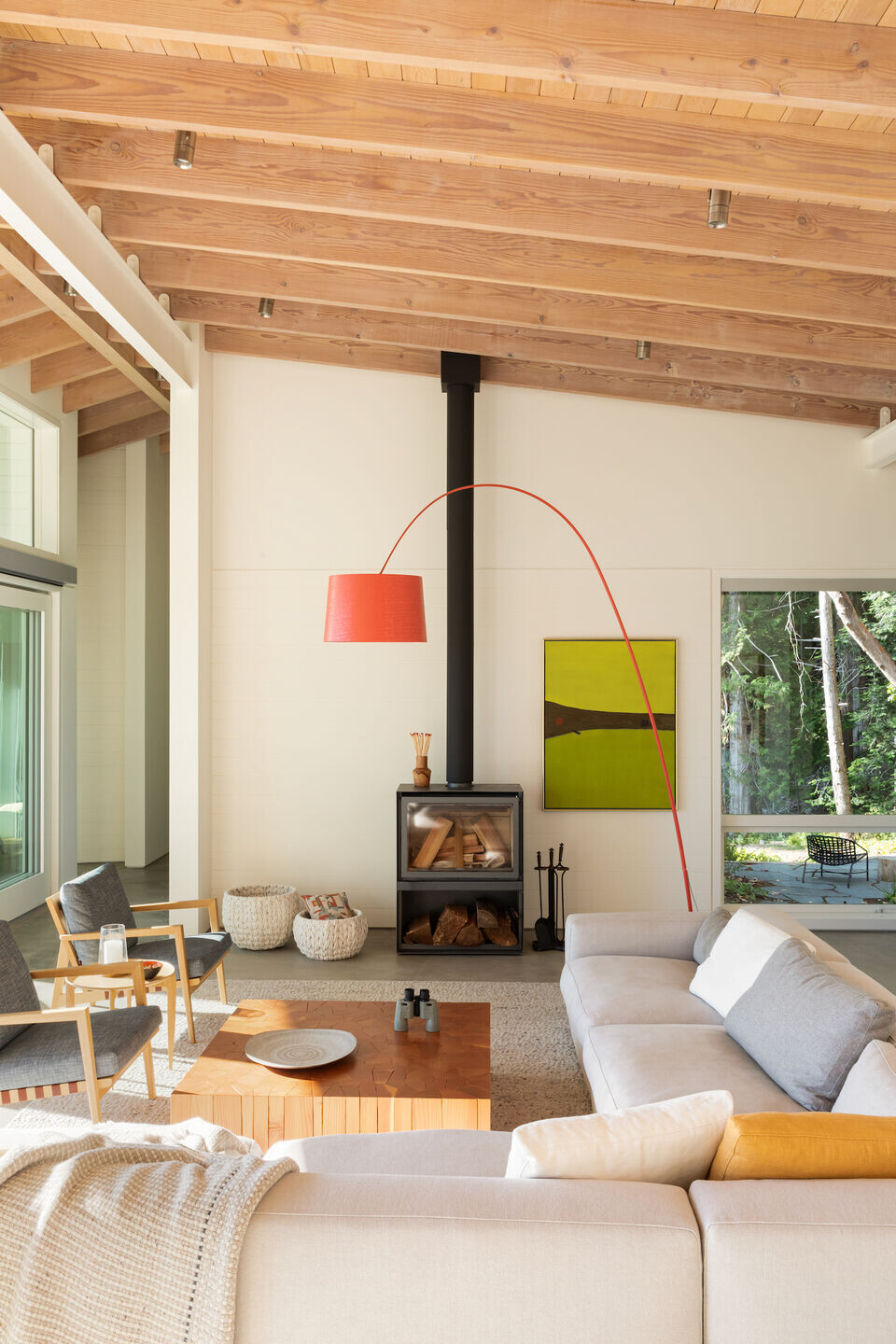
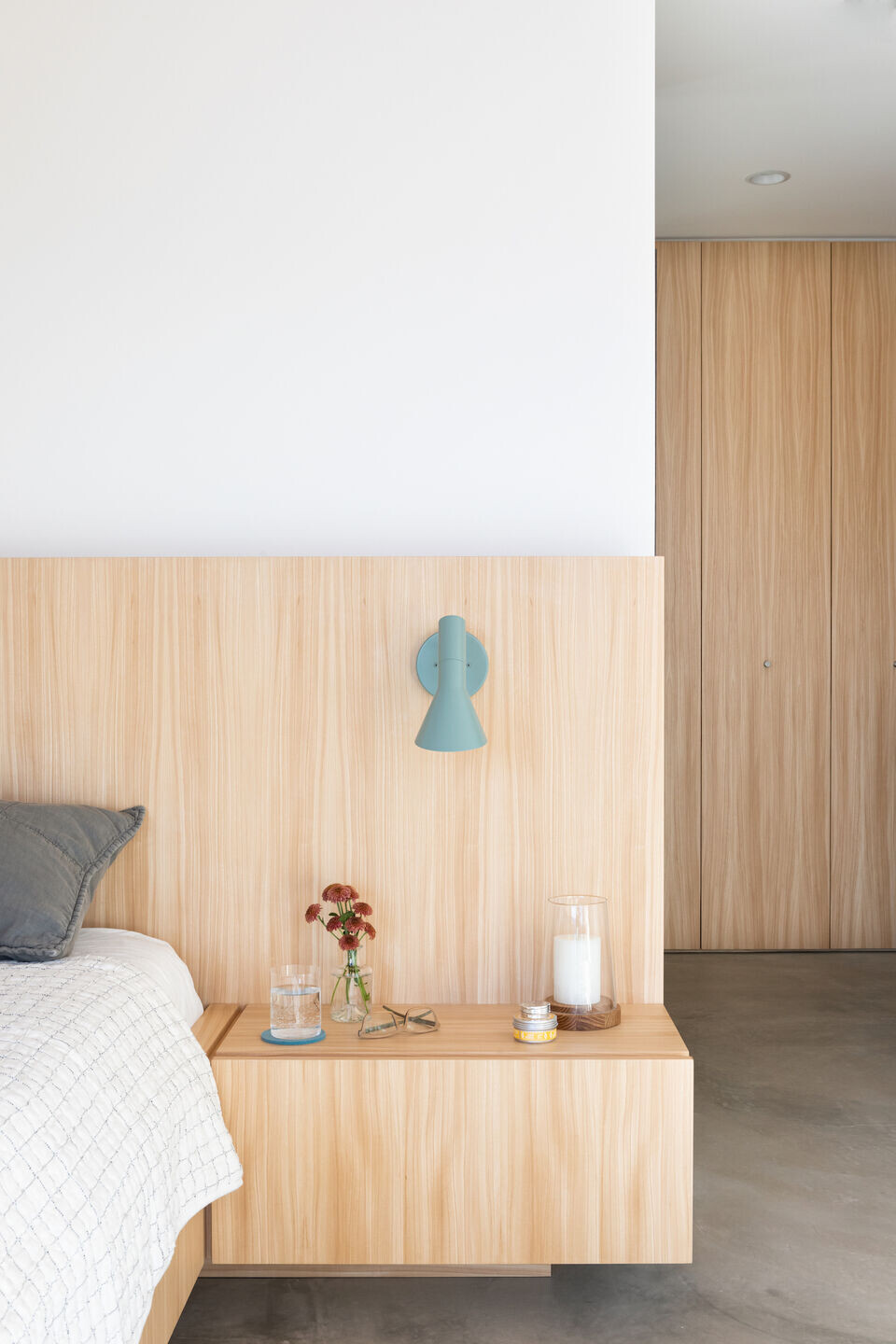
Team:
Architects: BattersbyHowat Architects
Builder: Natural Balance Home Builders
Photographer: Ema Peter Photography
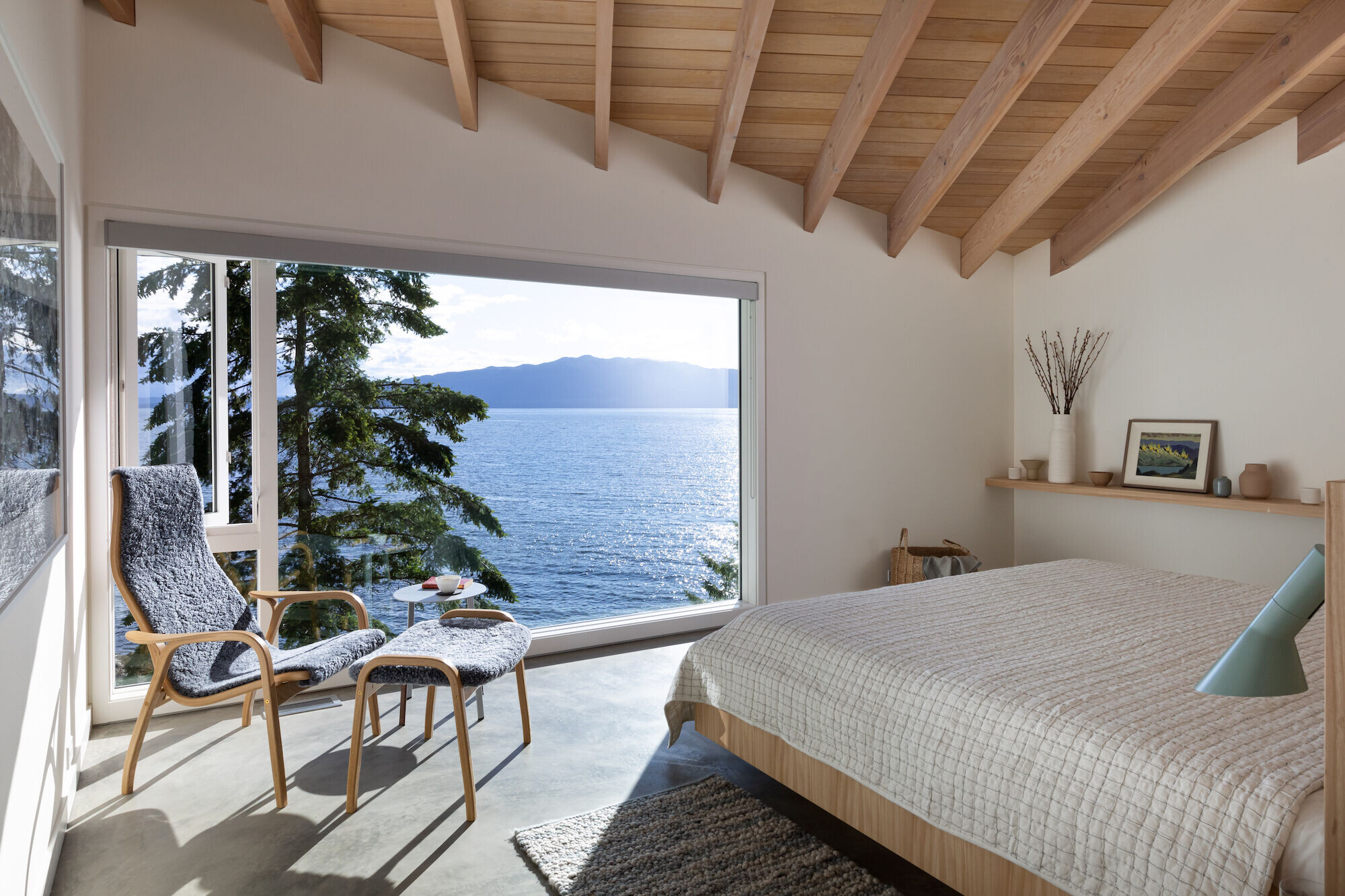
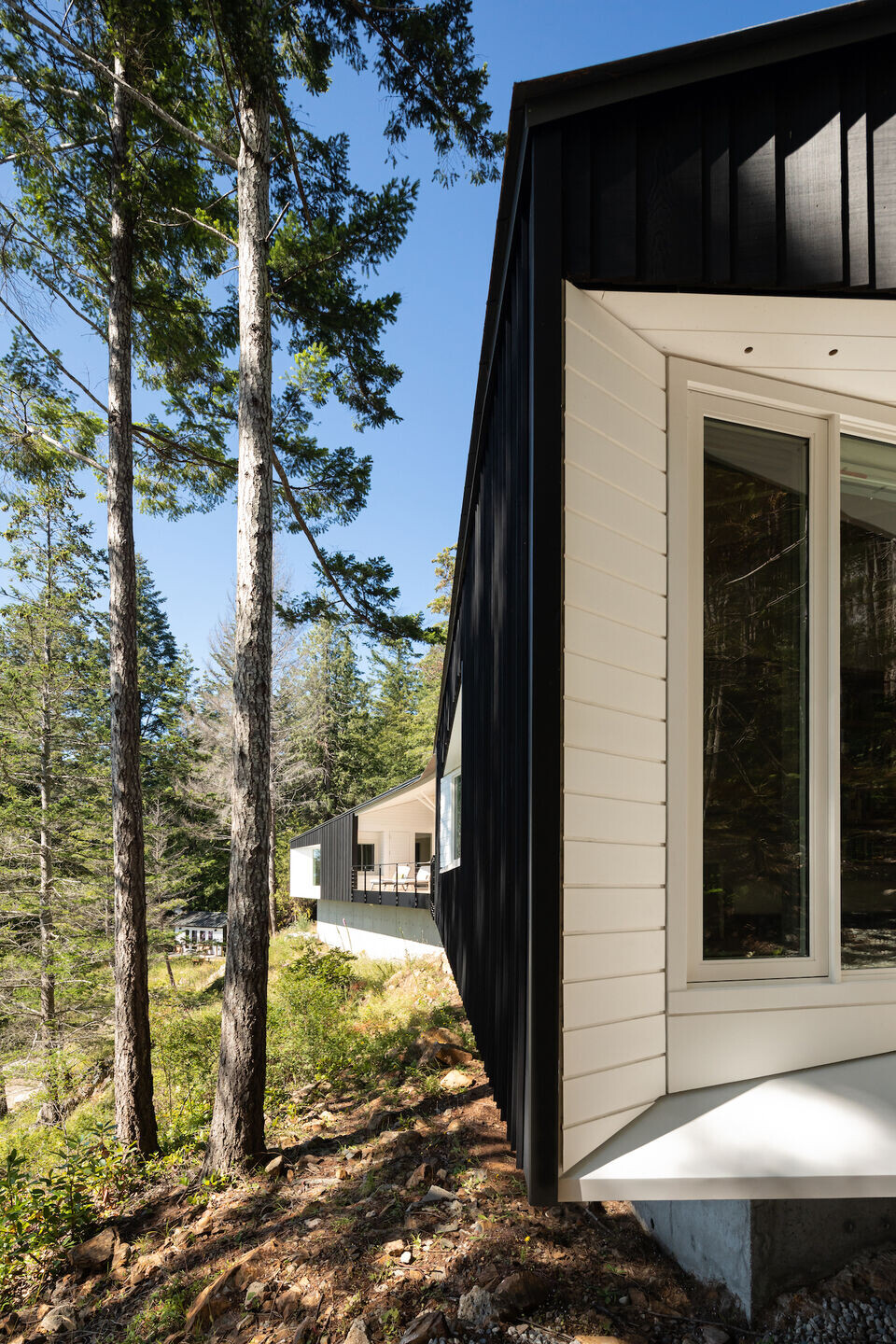
Materials Used:
Facade cladding: random width vertical shiplapped cedar stained black + locally sourced cedar stained white
Flooring: concrete
Roofing: zinc standing seam
Dining table: Flat Table by Rimadesio
Dining chairs: Hiroshima by Maruni
Living room sofa: Beauty Sofa by Flexform
Living room floor lamp: Twiggy floor lamp by Foscarini
Chairs in living room: Blava chair by Kozai
Coffee table: Brent Comber
Wood stove: Stuv 16 by Stuv America
Chair in bedroom: Lamino chair by Swedese
