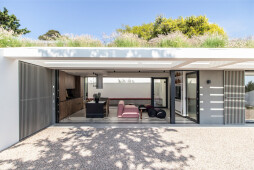The Secret Garden House is a summer residence designed as a part of the landscape that surrounds it, underlining the relationship between architecture and outdoor living. Instead of yet another white dot on the map, the residence is integrated into the slope. It embraces nature rather than displacing it, and establishes a new kind of symbiotic, sustainable relationship with its environment.
The residence is located in Faragas, on the southwest part of Paros Island, built on a slightly sloped plot towards the sea. A small olive grove at the southern part and a cluster of pine trees to the east mark the property’s boundaries and define the available area for the house. Α gently stepped pathway leads from the carport at the southwestern corner of the plot to the main outdoor living area, set at the highest part of the property. Living and dining areas are found underneath a rectangular, elongated shading pergola, along with a fully equipped kitchen, a sunbathing deck and a shallow pond, enhancing the microclimate during the hot summer months. Sheltered from the prevailing Cycladic northern winds, the outdoor living area provides with unobstructed views towards the surrounding garden, the sea and Antiparos Island.
The main house is semi-submerged, lower into the slope, in front of the outdoor living area. It is designed as a cave building, taking advantage of the built area bonus allowed by the Greek New Building Code. It is accessible from a passageway cutting through the existing olive grove and it is connected to the outdoor living area and the pond via a 2m wide stepped ventilation opening.
Wide-span glass panels slide into the walls providing with effective cross ventilation, while turning the residence into an open sheltered space with panoramic views towards the olive grove and the sea. The residence’s indoor areas include an open plan kitchen, living room, two yacht-style guest bedrooms, one master bedroom with en-suite bathroom and all the required amenities. Patios provide with added cross ventilation, one of them acting as the outdoor shower area of the master bathroom.
The hybrid character of the Secret Garden House, balancing between landscape and architecture, was further enhanced by a landscape design that highlights the expansion of the architectural synthesis in the entire property. The evergreen plants were mostly selected from local flora species, with low irrigation requirements, displaying a continuously transforming colour palette throughout the year. The pathways across the property are constructed of earthy, porous materials, which disappear visually into the ground, keeping their presence as discreet as possible.
Preserving and partially restoring the natural slope to incorporate the architecture into it became a liberating gesture to the residential experience. Laying low under the trees, in line with the slope, the house encourages a selective detachment from the cosmopolitan frenzy of the island, especially during the summer months. In the end, that’s what the Secret Garden House is about: a small private hideaway in a secret garden, where its occupants can relax and find their inner self, enjoying the pure essence of living in the Cycladic islands.
Material Used :
Doors and Windows
• Alumil Supreme S-650 Phos minimal frame sliding insulated
• Alumil Μ11000 hinged insulated windows
• Alumil S350 sliding insulated windows
Thermal insulation
• Kraft Clima Comfort system
Paints
• Kraft
• AkzoNobel
Rotating louvers
• Europa Louvers Shading System
Doors & Joinery
• Liakopoulos Bros
Ironmongery
• Convex handles
• Tectus hinges
Joinery doors surfacing
• Egger Attic Wood
Kitchen countertop surface
• Formica Compact Top
Tiles
• Nuovocorso Pietra Grigia (Bagno Y Bagno)
Bathrooms equipment
• Ritmonio faucets (Bagno Y Bagno)
• GSI Ceramica bathrooms fixtures and washbasins
Marble structures
• Marble Art Design - Skaramagas
Electrical switchgear
• Berker K1 system
Lighting fixtures
• Artemide, Nexia, Norlys, Astro Lighting (all supplied by Prolight)
• BEL Lighting
• Lumines (submersible LED strips supplied by Foss)
HVAC
• Daikin
• Adax
Appliances
• Siemens
• Miele
• Elica
Furniture
• LaCidivina indoor / outdoor sofas
• 10DEKA garden beds
• Betton Wave loungers
• Softline CUT poufs
• MUUBS coat racks
• Broste Copenhagen tableware


































































