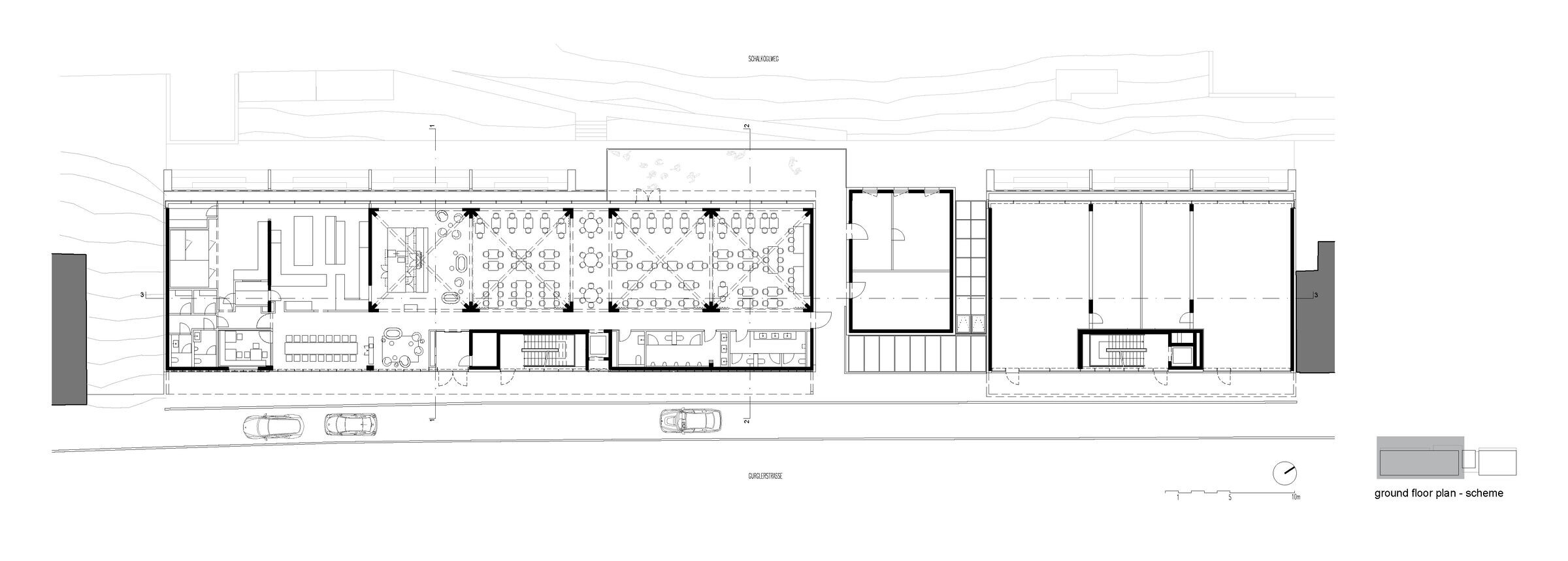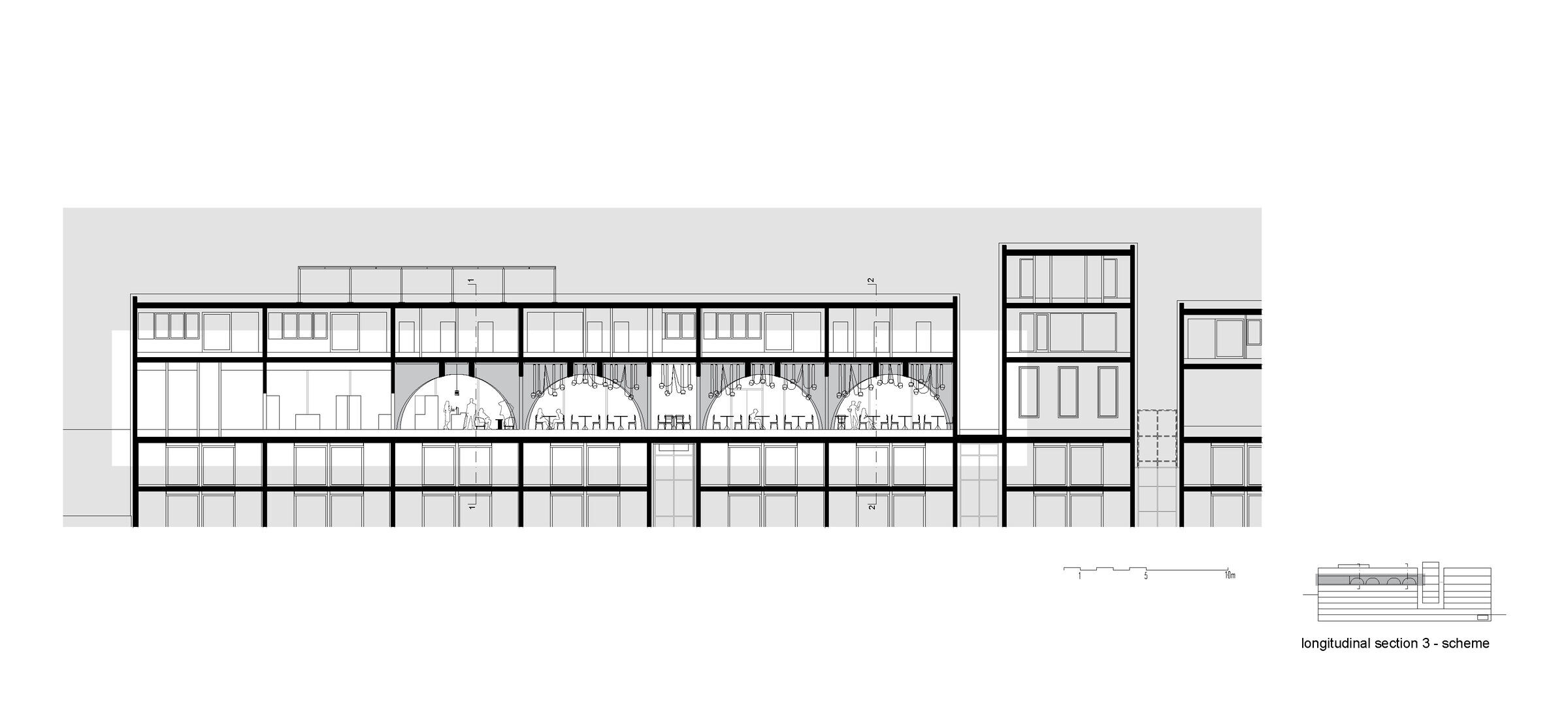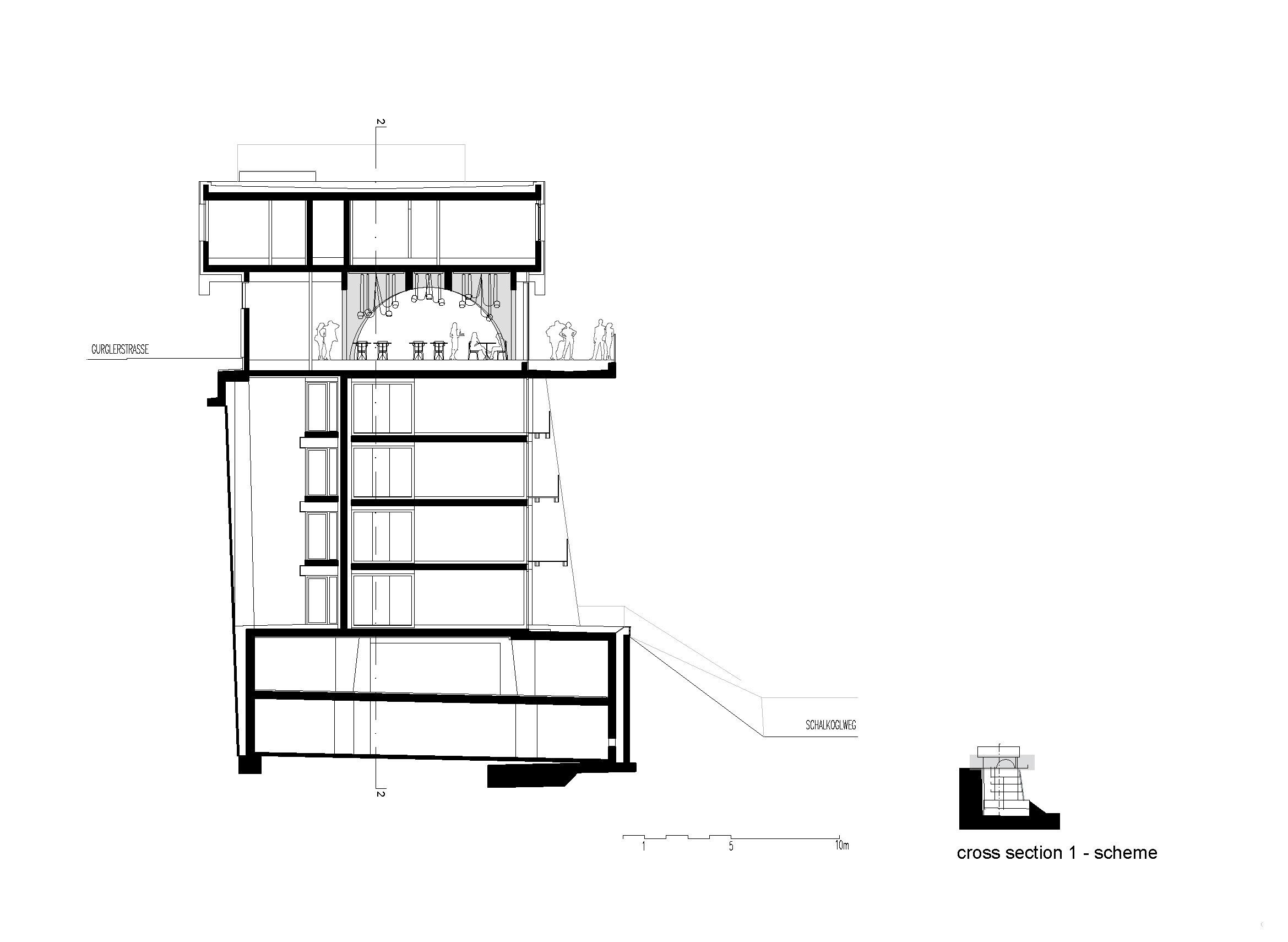Obergurgl is a village of 420 inhabitants located in the Ötztal, a valley in the heart of the Austrian Alps within Tyrol. At 1.930 metres, it is this the highest village in Austria.
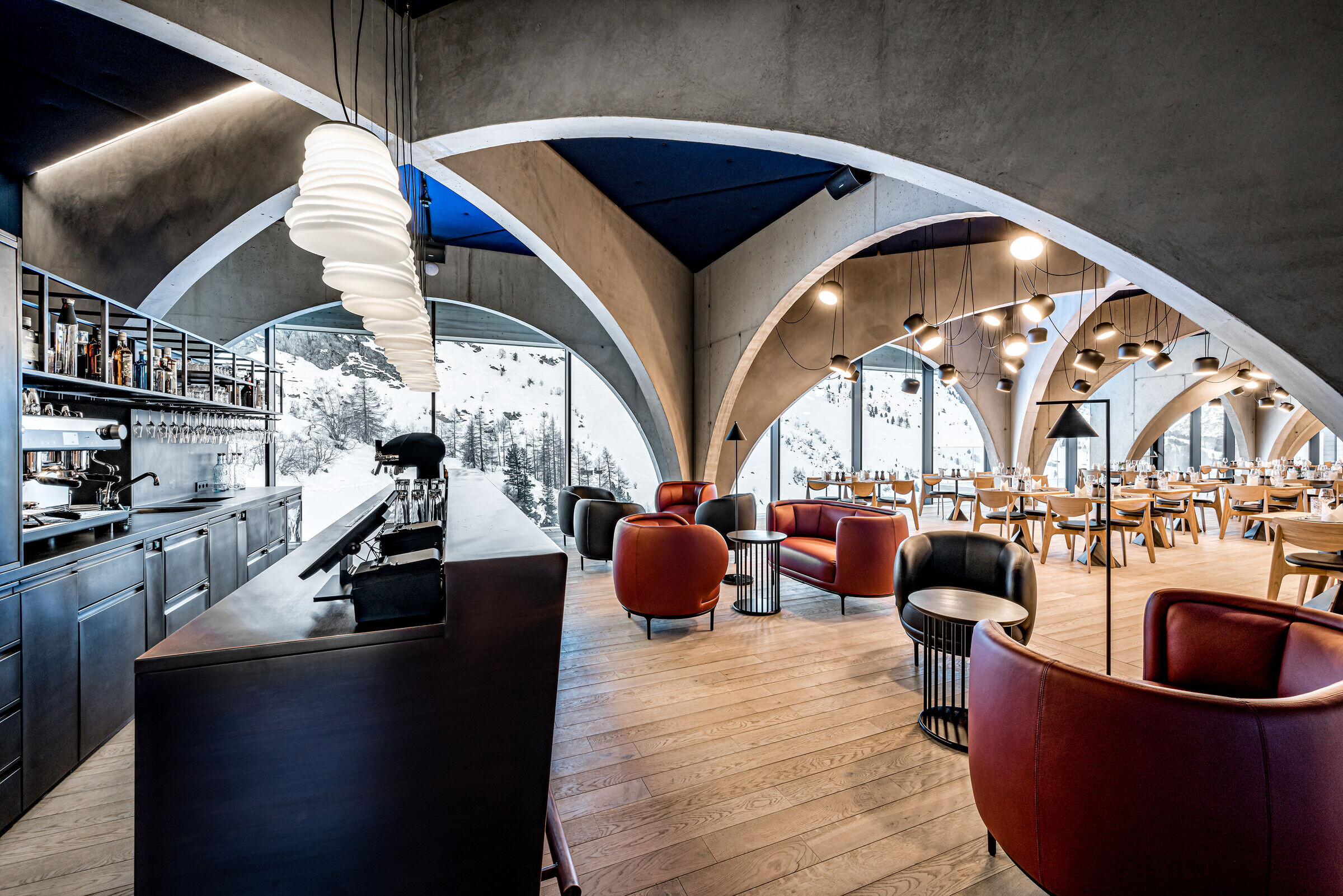
A steady tourism flow throughout the whole year keeps this remote place in touch with the rest of the world, shaping and revitalising the area.
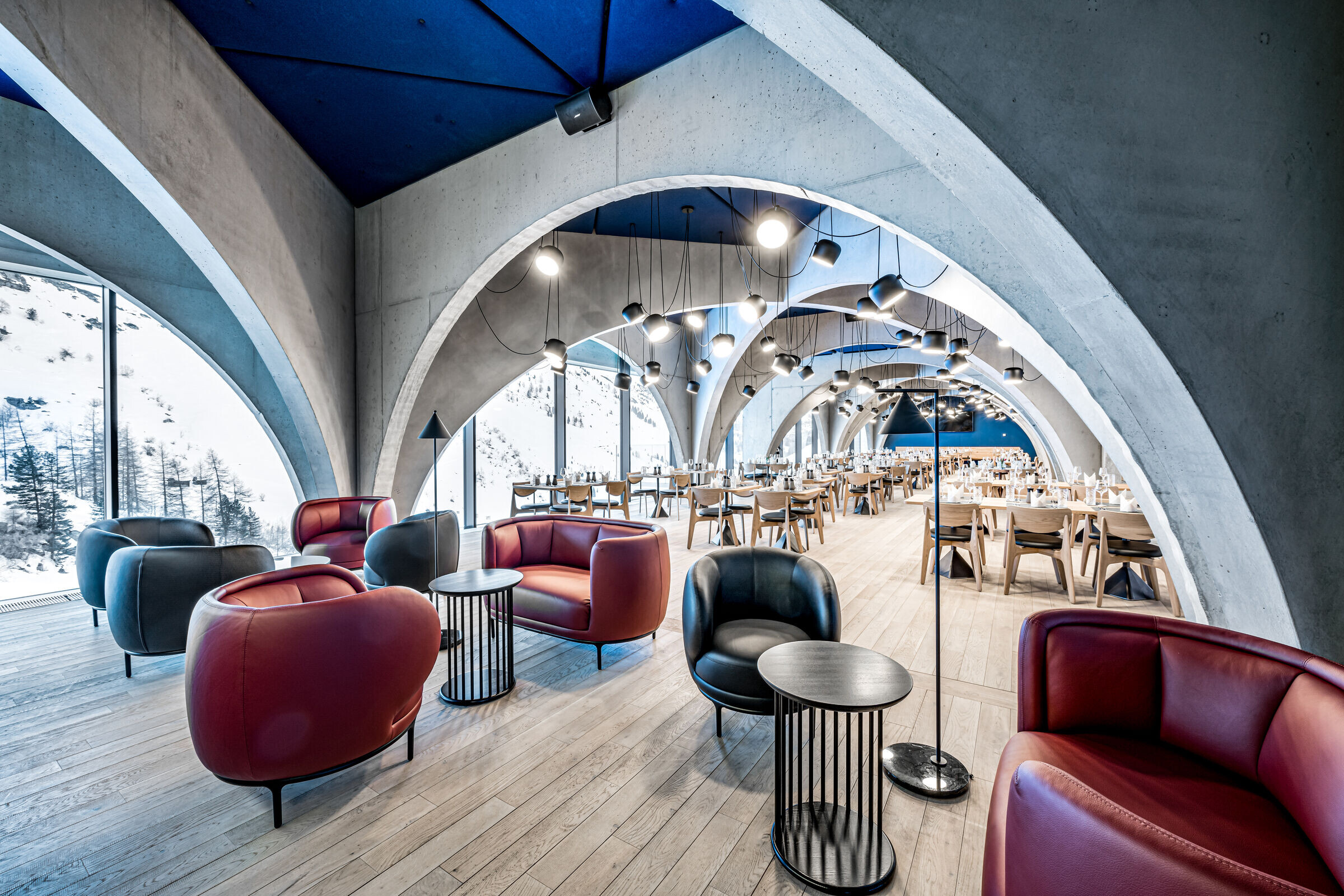
obermoser + partner architekten were asked bythe client to develop residential units for employees of the tourism branch. A restaurant, a few shops and private apartments should complete the ensemble.
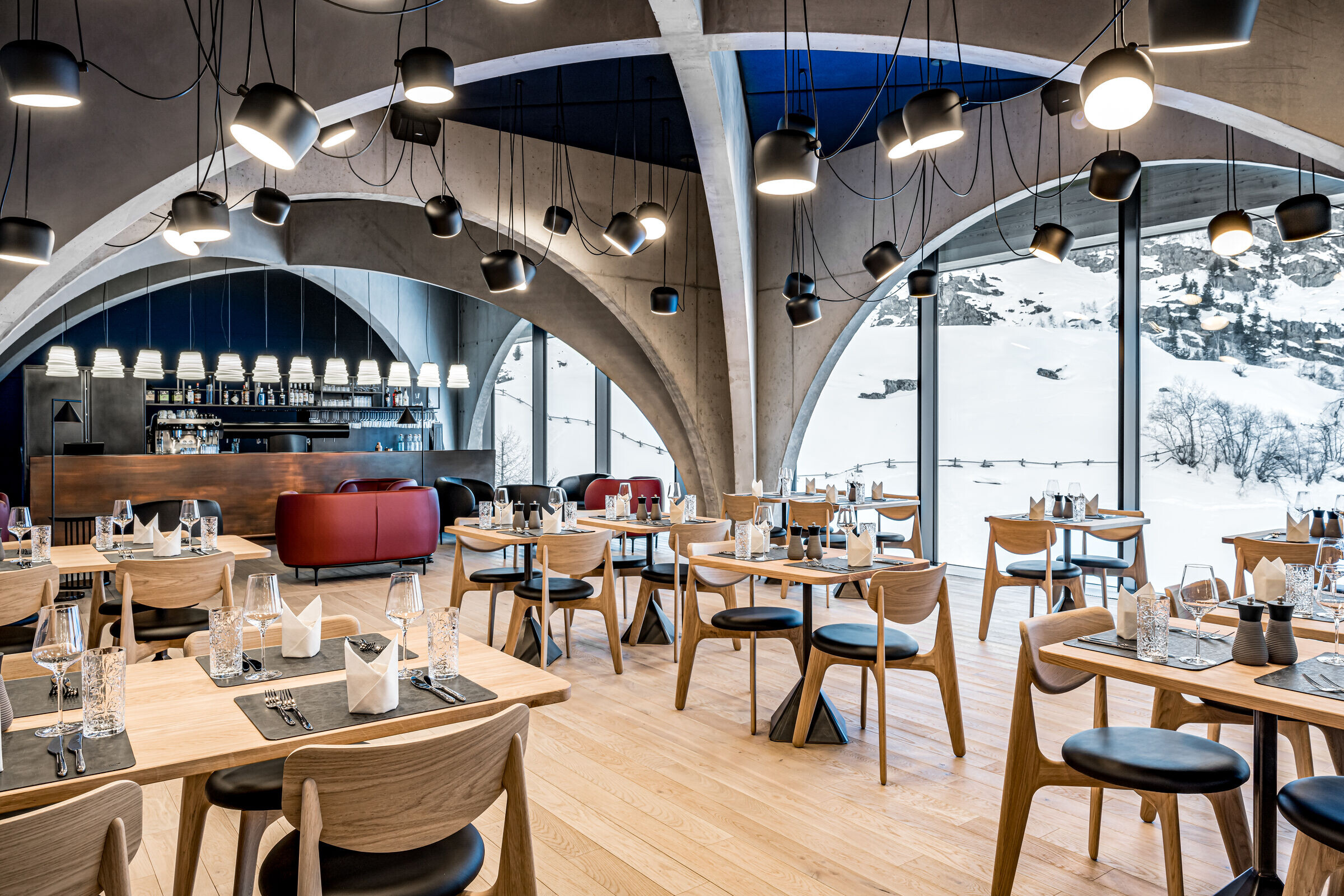
The location however, a six-storey steep slope stretching between two roads leading to the town centre, was a real challenge for the design concept.
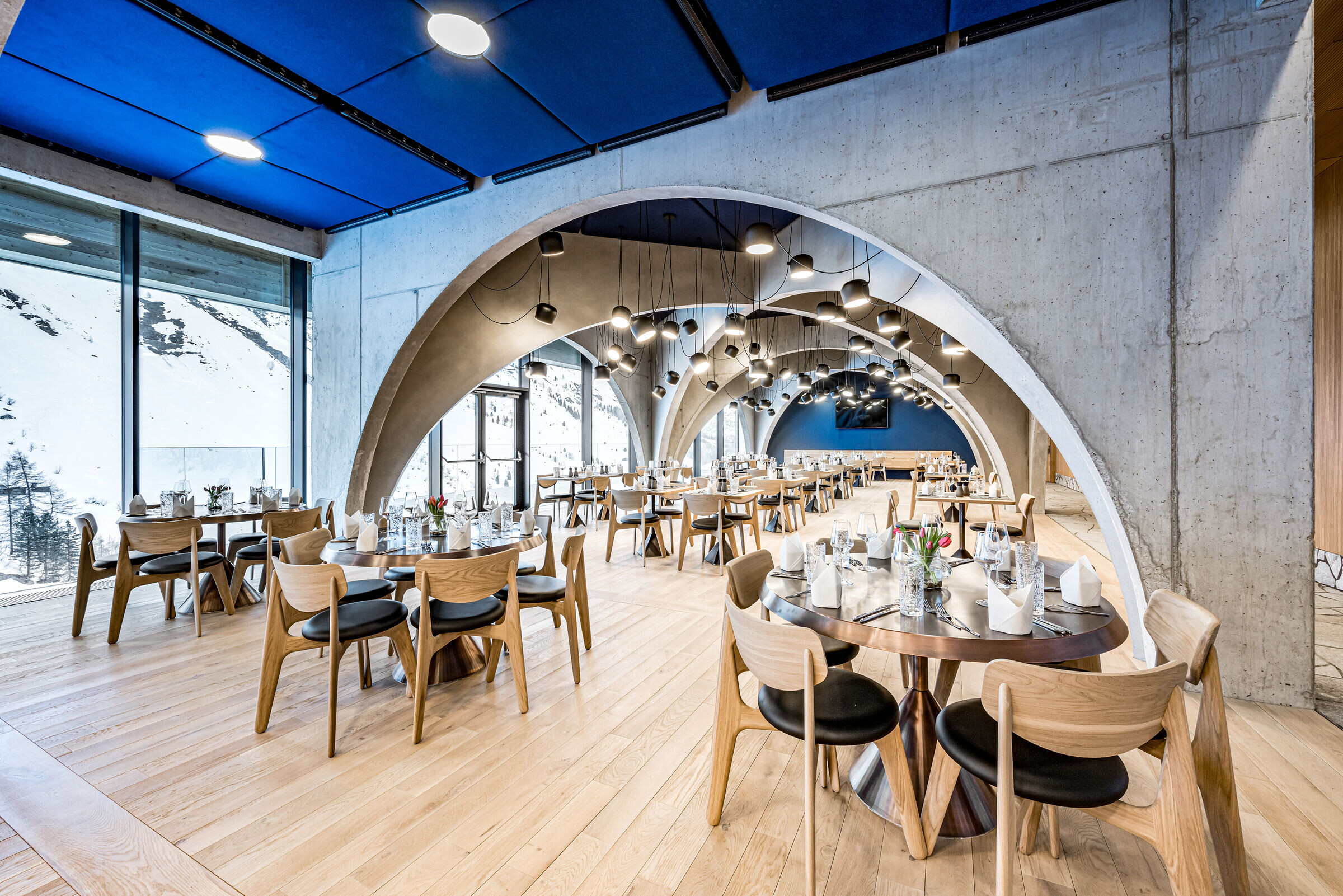
We chose to strengthen the given constraints by working on the cross section: we straightened the slope into a wall, we brought all residential functions to the west facade and we gave the interstitial void a distribution and social function.
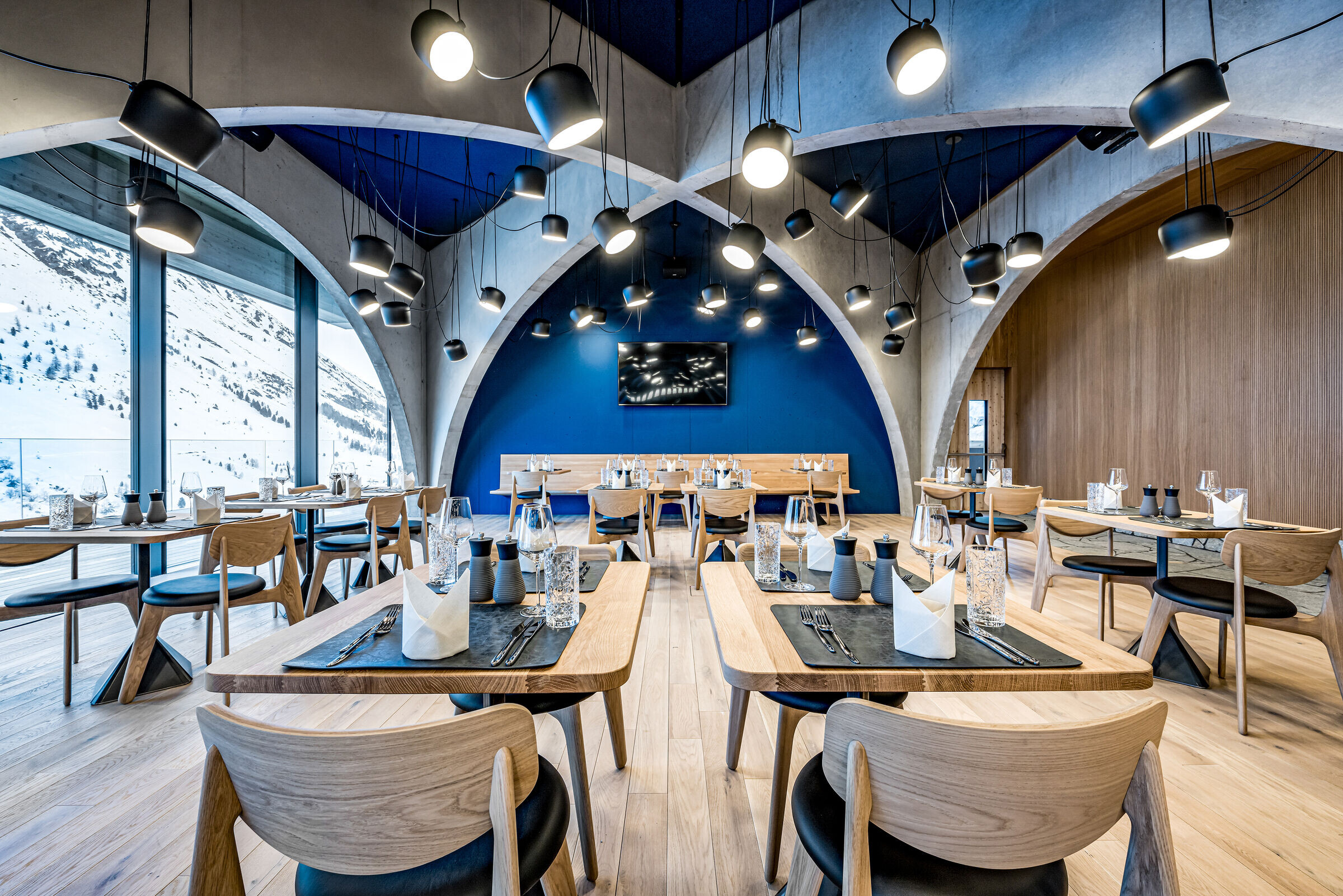
On the 7.th floor, directly accessible from the upper street, we placed the See You restaurant, with the most spectacular view over the mountains on the opposite west side.
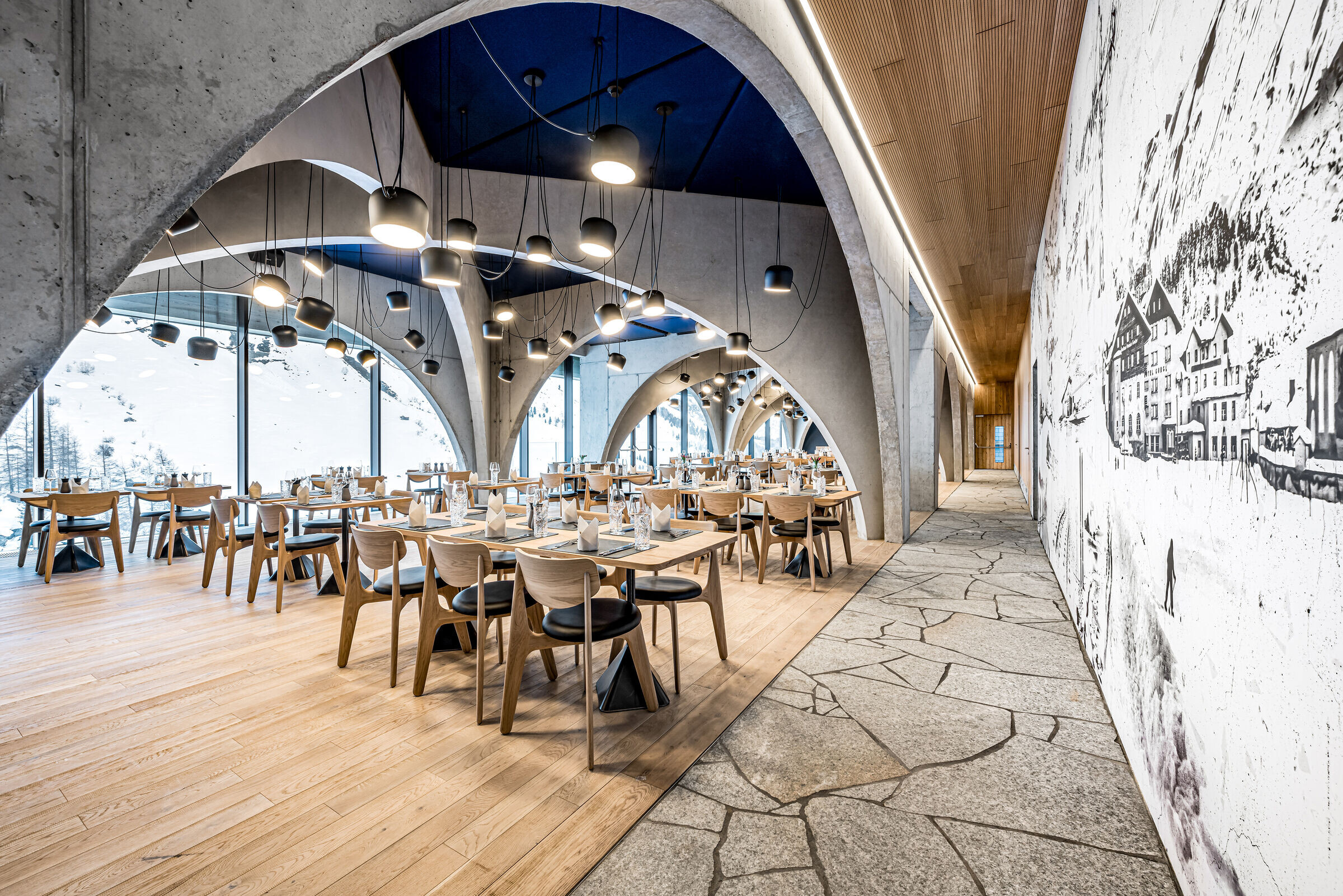
For the See You interiors, we deliberately staged the structural elements distinctive features, arches of exposed reinforced concrete, unfolding in different directions and then recollecting in bundles. The bar, a lounge area and a sequel of dining spaces can be used as one open space or be divided in smaller partitions.
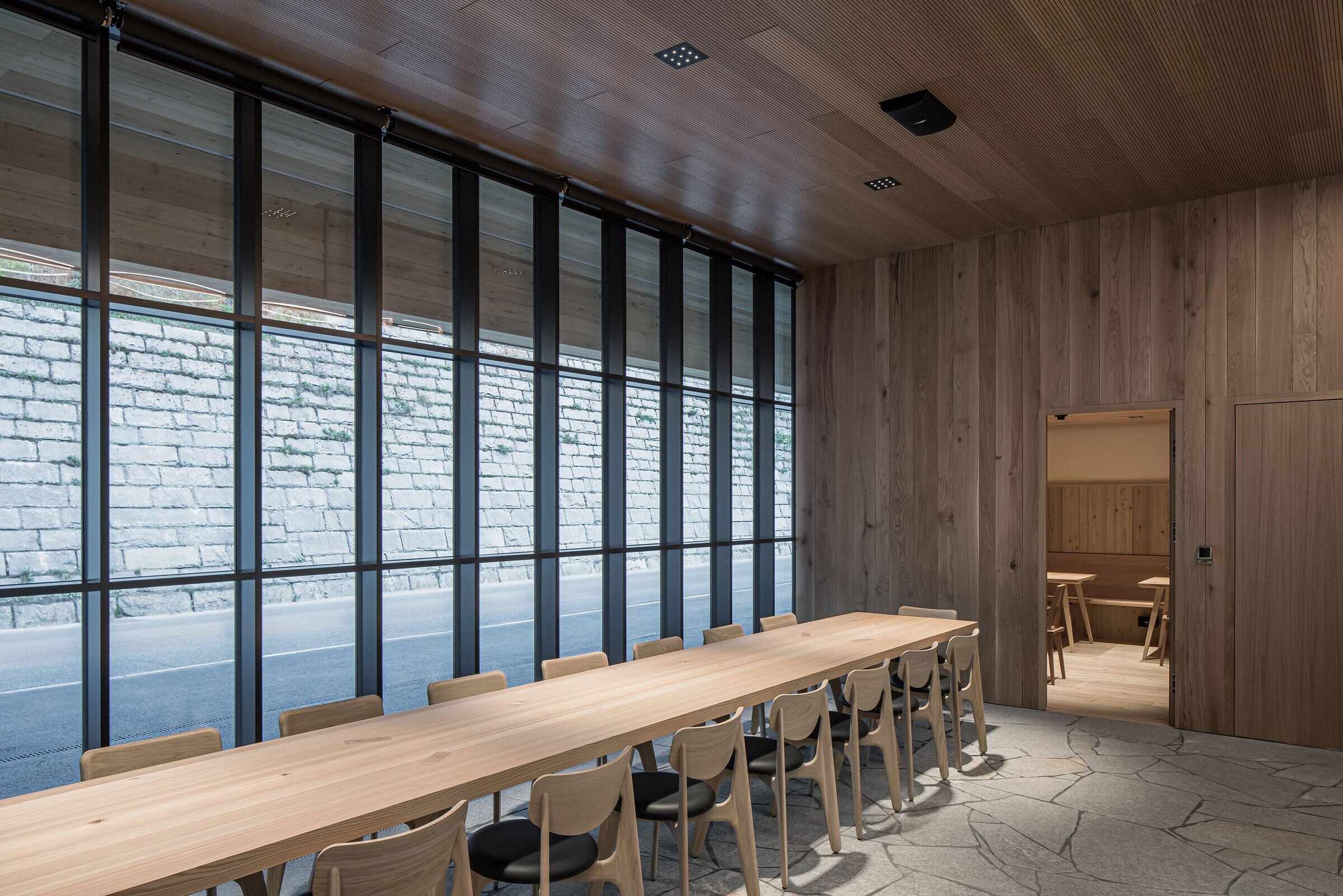
The selection of materials for the interiors, deliberately minimalist, recalls the raw, untreated elements that have been used for generations in the Alpine region:
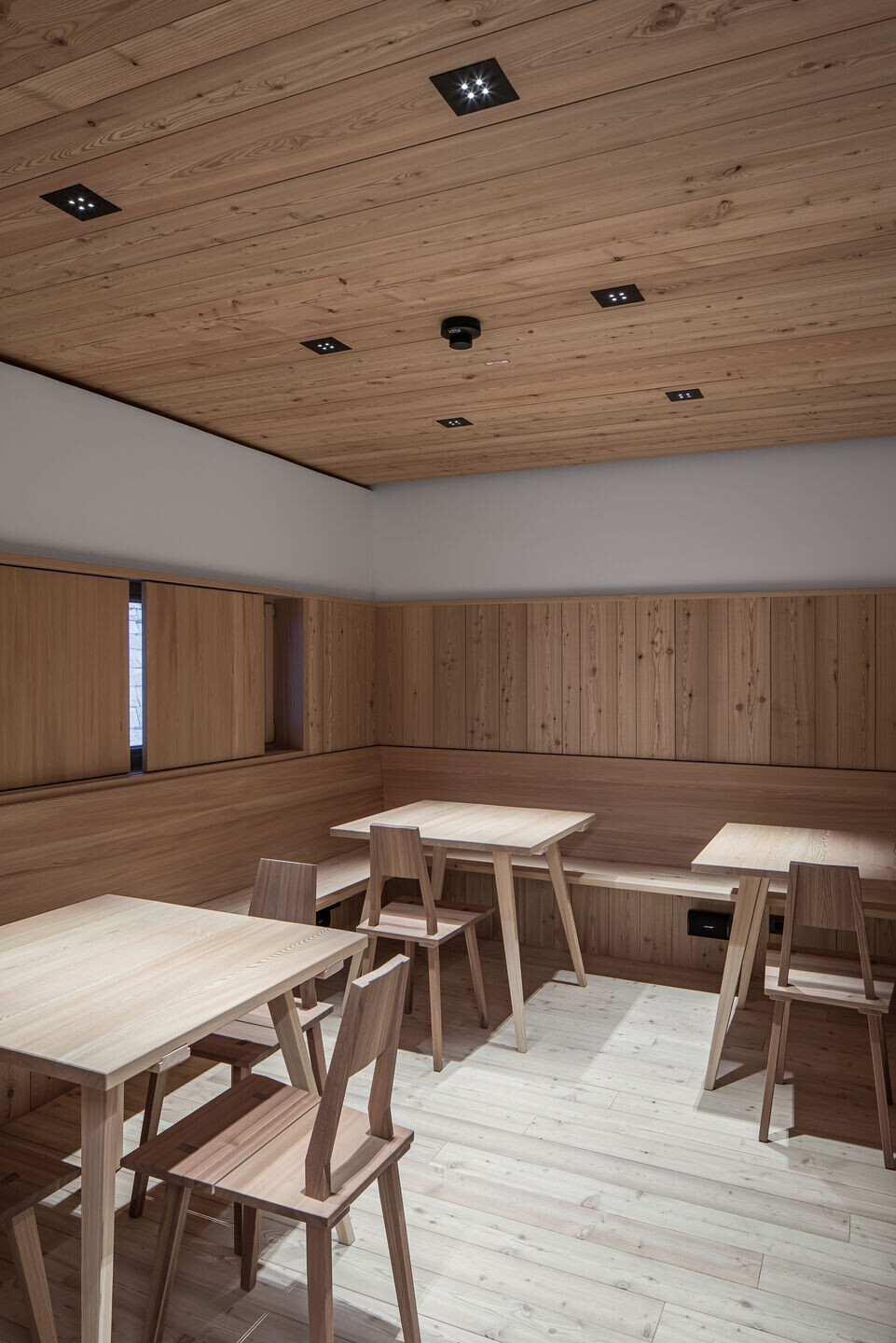
- Solid oak for the floors, wall cladding and furniture
- Local granite stone for the floor in the hallway and connecting spaces
- Black inox and copper for the bar cladding
- Loden curtains as space-partitioners
The only colour accent is the deep blue of the sound-absorbing ceilings and backg wall, at both ends of the restaurant.
