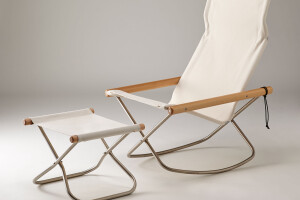I get a Design request one day. He said “I thinking small theater and knick-knacks shop.”
Also, ”I want to send a new culture from Maizuru city. And I want the architecture to be like that.” A project started with a words of appreciation. The theater seat is fixed in many cases. But this architecture project can user chooses favorite chair and a favarite place. Seis is new style small theater “cinema cafe”. I considered how this architecture should exist in the place. What is a new culture in local cities where population decline continues, I examined a method to realize it.
This project Idea is a circus tent. The tents that suddenly appear in daily life raise the mood of the people in the town. Seis designed a place and space by a triangle. A triangle is necessary for a point to become a line and become a place. Planning base on triangles resulted in a hexagonal crystal. The angle of 120 degrees gives the space a spread and is a small architecture but the interior space feels very large. He was surprised and said, “I thought the hall was square. I don’t think it was a hexagonal plan. “ I considered collecting triangles to make hexagon. The plan decided immediately. I understood later, he likes chemistry and benzene ring. The hexagon is always stable in structure and sound.
Currently, there are many forestry problems in Japan. The decline in carpenter craftsmanship due to Industrial production, the decline of forestry managed by satoyama (Local mountain) and its bearers, and in Japan as a wooden culture, new possibilities for wooden construction should be pursued. In 2010, the “Law for Promoting the Use of public buildings and others” made it possible to build wooden buildings in urban areas, opening the way to large-scale wooden building. In the plan, a wooden truss is made only with the 105mm×150mm cedar horizontal material that is most distributed in the market, and a long span of about 9000mm is possible. Currently, pre-cut processing(machining) in the mainstream in Japan, but it has been processed one by one by the shape of hexagon. Careful attention to the materials is confirmed by the hands of craftsmen. A sustainable building materials and sustainable building techniques should be passed on to future generations.
Material Used :
1. Outer Wall – SOLID - KMEW
2. Inner Wall - EVERWALL
3. Hall Floor - Oak Flooring
4. Robby Floor - Ink Mortar
5. Curtain – COMON BRIDGE
6. Rocking Chair – Takuya Sakata
7. Chair - Nychair
8. Chair – Maruni
9. Chair – Tendo
10. Sofa – Futaba












































