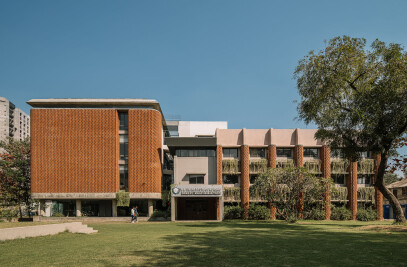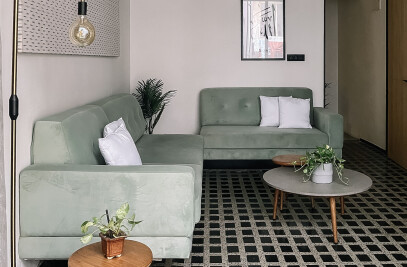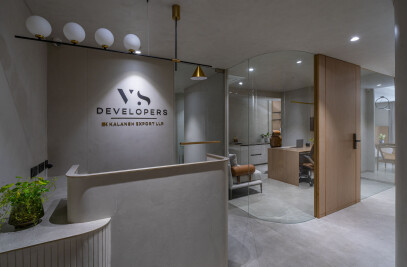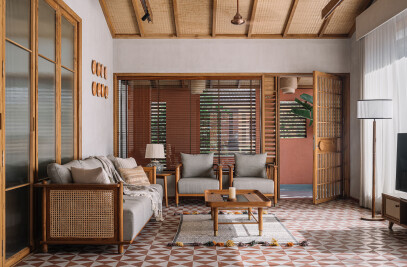Located in a newly built commercial complex in Pal, Surat, Multiseed by Churn’d is a cafe that is woven in a blend of Nordic and contemporary fabric.
Our intent as designers was to prioritize function to achieve a utilitarian space in a neutral essence with wood as the main character.
Apprehending the hierarchy and working of space, the seating was arranged in a way to provide maximum openness and make the counter easily accessible for the take-away customers while avoiding chaos for the dine-in guests at the same time. Keeping the crimson accent painting at the central axis makes it the focal point of the entire space, contrasting the concrete texture and grey flooring.


The material palette makes clever use of craftsmanship and tactile material such as wood and hand polished plastered walls to add comfort and warmth to the overall ambience. We explored different wall textures, tones and sizes of furniture to make sure that the space flows in harmony while remaining minimal and elegant.
A customized wall-hung sofa enveloped in a subtle grey fabric paired with white-ash wood tables and lighter grey ottoman were arranged to accommodate the common seating space for the dine-in guests. A two-seater sofa with ochre yellow chairs is arranged on interior part of the space for a individualized dine-in experience. On the adjacent corner lies a customized dark forest-green colored sofa with the wood-metallic contemporary chairs to spruce up the space. A chester unit with its fluted glass shutter has been designed for the day-to-day storage requirement.


Milky white piccolo and pale grey hues compliment with the light birch ply furniture along with matt grey serving countertop. Wood and rustic feel with a contemporary touch are the essence in this desert cafe.
Lighting, being another important aspect, customized spherical lights along with COBs were customized to keep the space spirited. We have made up space for greens to further soften the minimalist aesthetics of the space and to improve indoor air quality.


The clean lines of wooden furniture stand out from the textured walls and white ceiling, creating a minimalist feel of texture and color. From the geometric lines carrying services over the ceiling, to the grey texture of the space with the green natural plants, the cafe has allowed the studio to bring raw yet an aesthetically fashioned ambience to being.


Team:
Architects: NEOGENESIS+STUDI0261
Text: Ar. Nilufer Contractor
Photographer: Ishita Sitwala


Materials Used:
Facade cladding: Glass facade, Local vendors
Flooring: Endless Bianco tiles, Nexion
Interior lighting: SS brush finish, Glass ball, Customize light, Local vendors
Interior furniture: White oak, Birch Ply, Chair, Sofa, Customize Table, Chair Lab, Vulture















































