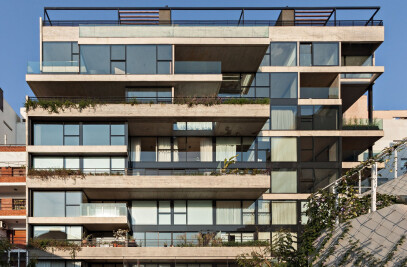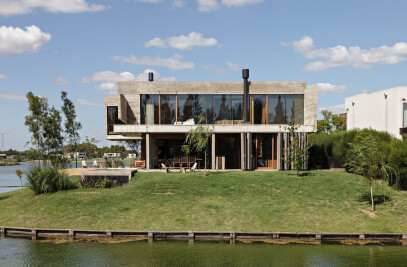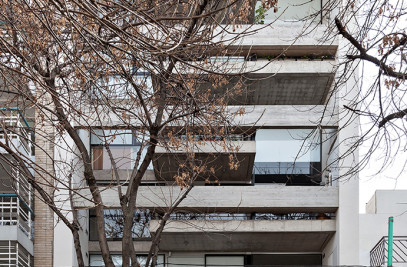Located in Palermo, a neighborhood in the city of Buenos Aires, on a quiet street surrounded by trees, on a plot of 17.32 m wide, it has a particular relation with adjacent buildings, not only because of its proximity to the corner but also because of its various scales. Given this context, the project attempts to understand these determinants as potential interactions that help to tackle the land issue as the project challenge, that is to place an architectural work within an existing environment. The materialization of such interactions with their immediate surroundings is based on the premise of creating them out of a combination of concrete and metal pillars, as the language that is expressed and demonstrates the meaning of each of the elements that make it up. This structure allows continuity and discontinuity, emptiness and fullness, creating extended areas, double-high spaces and crossed views that project towards the interior thus seeking to recreate the essence of a house in a typical condominium, due to its relation with outside areas and the crossed views within the unit itself or from adjacent units. As for typology, this construction alternates various size units, spaces and relations thus suggesting ways of dealing with the repetition problem and introducing variation as another possible topic. As for functionality, these units have wet cores forming a simple common piece in the central area of the floorplan in connection with the circulation area thus improving the interior space, with internal wooden latticework that allows opening and closing. To Crown it all, the project has two four-room units in duplex, with their own terrace and swimming pool, which take advantage of the code determinants regarding setbacks, creating different exterior situations in which extensions are visually connected with the emptiness of height spaces that enlarge the atmosphere, natural lighting and internal spaces.
Products Behind Projects
Product Spotlight
News

Australia’s first solar-powered façade completed in Melbourne
Located in Melbourne, 550 Spencer is the first building in Australia to generate its own electricity... More

SPPARC completes restoration of former Victorian-era Army & Navy Cooperative Society warehouse
In the heart of Westminster, London, the London-based architectural studio SPPARC has restored and r... More

Green patination on Kyoto coffee stand is brought about using soy sauce and chemicals
Ryohei Tanaka of Japanese architectural firm G Architects Studio designed a bijou coffee stand in Ky... More

New building in Montreal by MU Architecture tells a tale of two facades
In Montreal, Quebec, Le Petit Laurent is a newly constructed residential and commercial building tha... More

RAMSA completes Georgetown University's McCourt School of Policy, featuring unique installations by Maya Lin
Located on Georgetown University's downtown Capital Campus, the McCourt School of Policy by Robert A... More

MVRDV-designed clubhouse in shipping container supports refugees through the power of sport
MVRDV has designed a modular and multi-functional sports club in a shipping container for Amsterdam-... More

Archello Awards 2025 expands with 'Unbuilt' project awards categories
Archello is excited to introduce a new set of twelve 'Unbuilt' project awards for the Archello Award... More

Kinderspital Zürich by Herzog & de Meuron emphasizes role played by architecture in the healing process
The newly completed Universtäts - Kinderspital Zürich (University Children’s Hospita... More

























