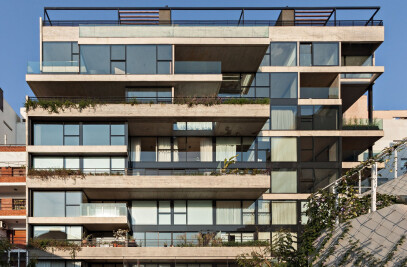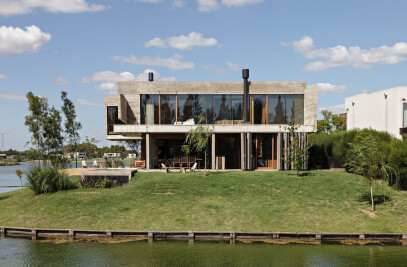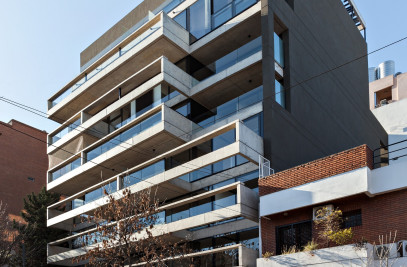On October 30 and November 1, the third edition of Buenos Aires “Open House” will be held. The event, of international renown, is carried out in various capitals of the world and offers to see the city from the architecture and the voice of the authors and those living in the different locations. Over 48 hours, the doors will open in 90 buildings, so visitors can interact with residents, their work and its creators and so share a different experience. This year, the Studio ATV Arquitectos has been selected to participate with their apartment building, ATV14 located across the street Ravignani 2170, in Palermo.
The proposal for this visit will be to show different building units and common areas, while architects describe and explain the ideas and thinking behind the project.
Located in Palermo, a neighborhood in the city of Buenos Aires, the project looks into the diverse ways of inhabiting a house, thus rethinking and experimenting the uses of a house according to the diverse matters intrinsic in this discipline. One of the most significant uses is the structure, meaning the architectonic structure, which defines spaces and their relations. Each participating element expresses itself and shows a tectonic relation to each part as well as to the whole of the works.
Functionally, the building presents two room apartments on the first six levels. These apartments are developed according to the proposed theme, evidencing such structural elements. Each repeating beam which goes along the building facade is related to a corbel which structures part of an element/dividing furniture thus setting the different uses in the units.
The extra item in the project is a four room apartment with expansions and its own swimming pool on the top level, relating the different levels with open spaces and natural light which generate a unique atmosphere. Multi-functional furniture goes along the unit connecting the public and private sectors.

































