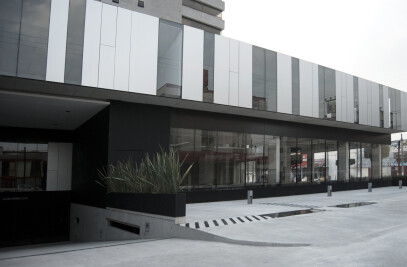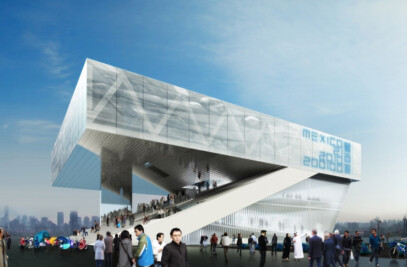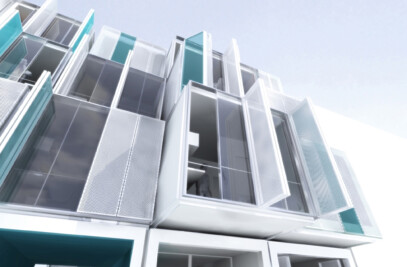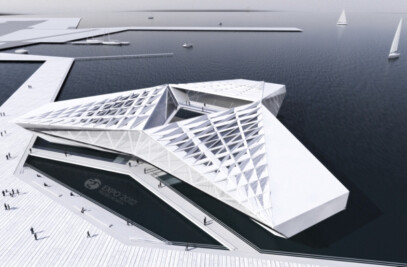Sera Riviera Maya offers a very distinctive and contemporary architectural approach. The basic organizing principle of an open “central patio” featuring private and semi-private pool decks, lounge areas as well as lavish gardens, offers the right degree of intimacy, luxury and convenience for the educated buyer.
A collection of nine private and community-scale clusters strategically deployed ensures that the site is developed to its highest and best capacity, creating a diversity of experiences within a greater and unified whole. Each of the 9 clusters, occupying and area of about 2 acres each, will have a footprint of 67,590 sf; leaving over 22,410 sf for low and high density vegetation, art sculptures, and landscaped areas to foster a variety of activities, recreation and health. A series of spacious outdoor terraces and balconies, private pools, lounge areas, refreshing cool-mist sprinklers, day beds with dining option, outdoor fire pit, among others, will offer to each residence private world-class amenities surrounded by nature.
Each cluster is designed to contain 8 villas. Each villa contains 9 units in a range of size between 700sf to 1,500sf. Accessible green rooftops of about 3,000sf will be offered as private terraces for the penthouses. Floor-to-ceiling windows with energy-efficient tinted glass, 9-foot ceiling in all residences, spacious master bathrooms with walk-in closets and balconies and terraces with glass and wooden railings will be feature in all residences.

































