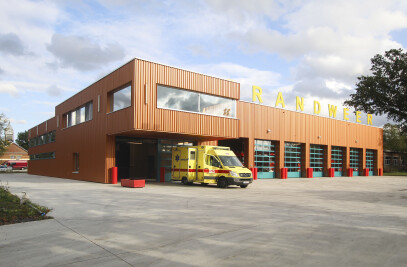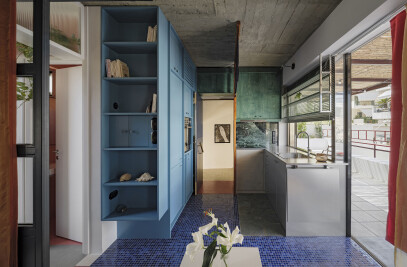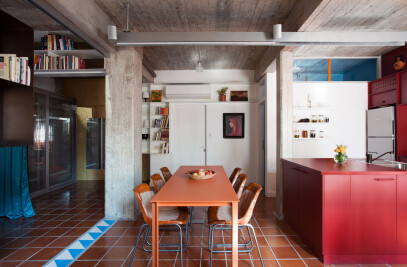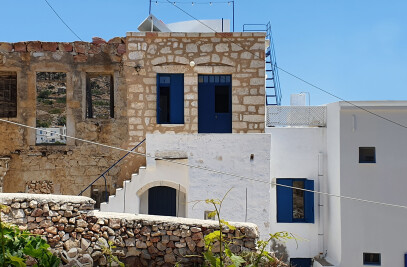The Urban Shade competition asked entries for the conceptualization, planning, and prototyping of replicable shading elements for outdoor public spaces. Following a year-long research project on the subject, Serpantina was developed as a simple linear system that creates a sequence of open, shaded rooms measuring 10 by 5 meters each.

The elements were made of standard steel profiles and fabrics widely available in the market, so could be easily reproduced, transported and assembled on site. Through the variety of lengths, colors and hosted programs of the system, it can be easily adapted to different locations topographies and conditions, such as those of broad sidewalks, parks, urban squares and beaches. Although extremely affordable, its monumental dimensions, playful graphic identity and functional layout make it instantly recognizable, maximizing its urban effect.

The strategy of the simple, thin, linear structures, dramatically contrast the complexity of the city around it. The shaded spaces allow for a dense sequence of social programs and promotes cross programming. The programs reacted to specific neighborhood needs and included the construction of elements such as tribunes, picnic tables, kiosks, and areas to gather, meet and play. Small variations in the design and position of the structural posts – tilting, branching, arching – add a playful and asymmetrical character to each structure and create unique conditions for improvised use, such as climbing, hanging or supporting other elements. In 2015, a prototype of three modules (30mx5m) was built in front of the Design Museum Holon in Tel Aviv.


Team:
Architects: Verena Apartment
Photographer: Yannis Drakoulidis










































