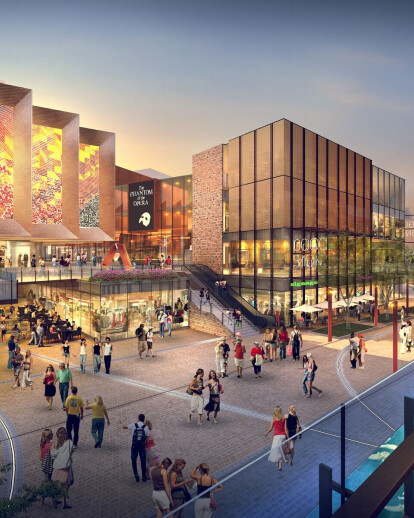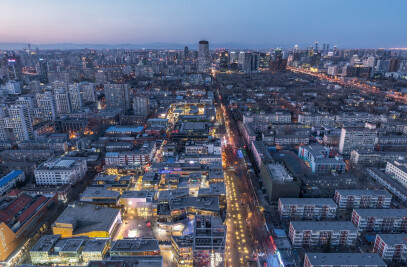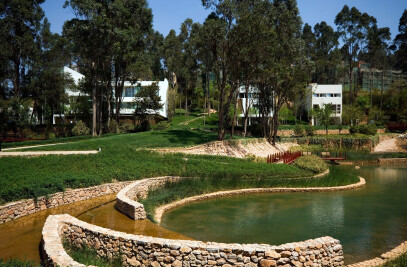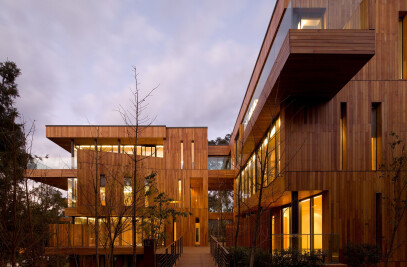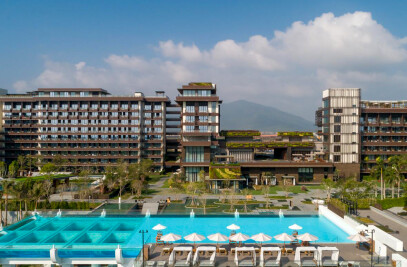Our ambition for the Shanghai DreamCenter was to invent a hub to nurture the creative industry in Shanghai. The site was formerly a cement works plant and we leveraged the strengths of its industrial heritage plus its waterfront location to create an Open City platform with a public park and promenades, workspaces for the creative industries, cultural and entertainment venues, restaurants, and shops.
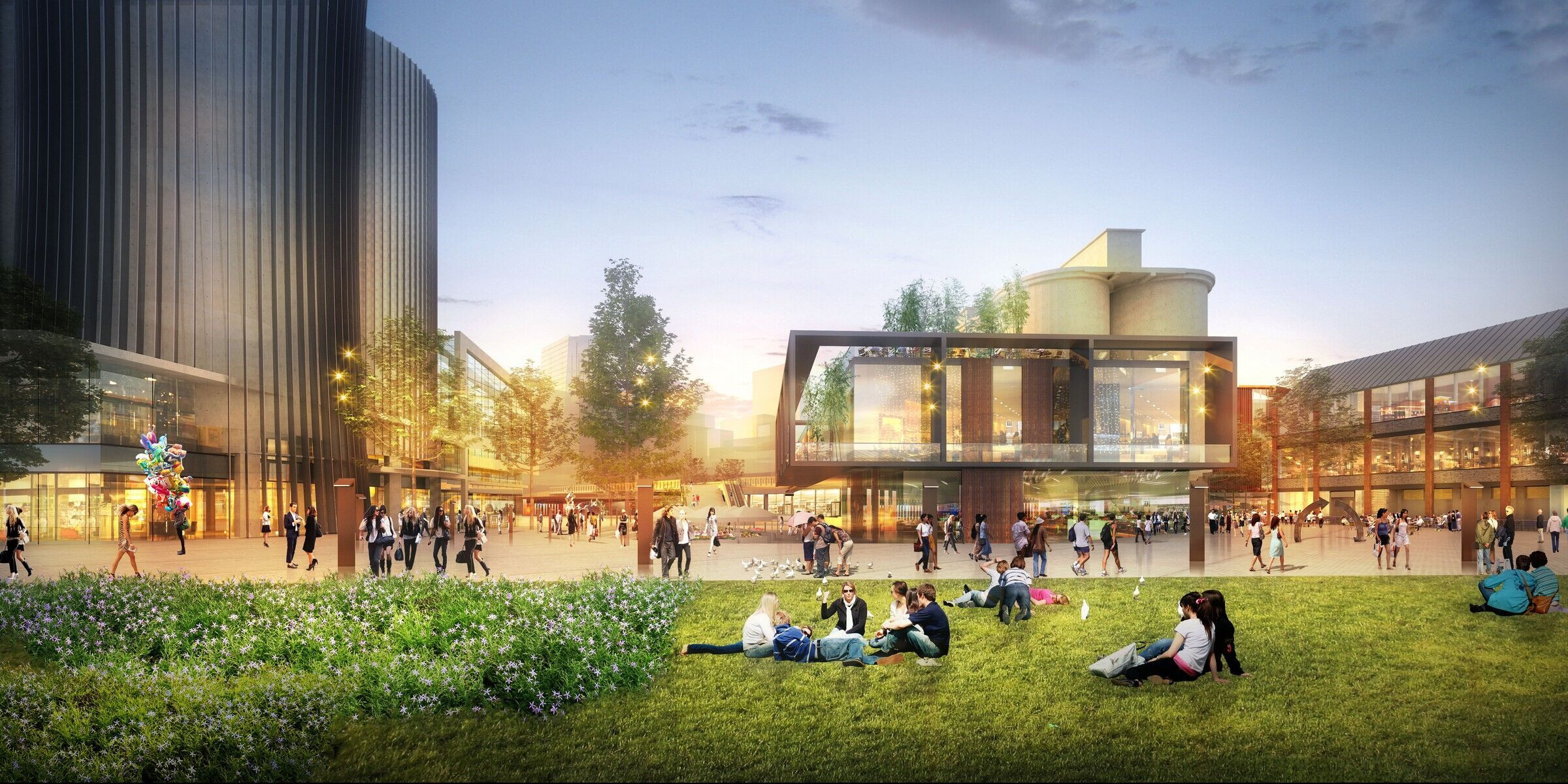
The 460, 000 square metre creative and lifestyle destination will feature performance venues, creative media studios, theatres, cinemas, galleries, and retail areas as well as restaurants and bars. The Oval Partnership is responsible for developing the masterplan of the one-kilometre-long waterfront area, as well as the overall retail concept design which forms a link between the Metro Line 11 station and the scenic river frontage. The vastness of the site presented The Oval Partnership with an opportunity to adopt a ‘scenario planning approach’ that places people at the heart of the masterplan design. As a result, this new urban narrative forms an organic continuation of the city fabric. The users are the placemakers and walkability is the primary objective, with permeability, high quality public realm and pleasurable pedestrian experiences taking the lead. Civic plazas, urban parks, streets, lanes, and alleys are carefully orchestrated to create a rich network of public spaces, with human scale and experience guiding the design.

The five industrial structures clustered along this unique waterfront site are part of a disused cement factory that dates back more than a century. These robust relics from Shanghai’s glorious industrial past are conserved andadapted into multi-purpose performance venues providing seating capacity for 8,500 people, including a 3,000-seat arena that inhabits an enormous dome where cement was once mixed. Historic and modern architecture finds harmony along the riverside, as local industrial and cultural contexts are respectfully woven into a vibrant culturetainment experience, yet unseen in this region.
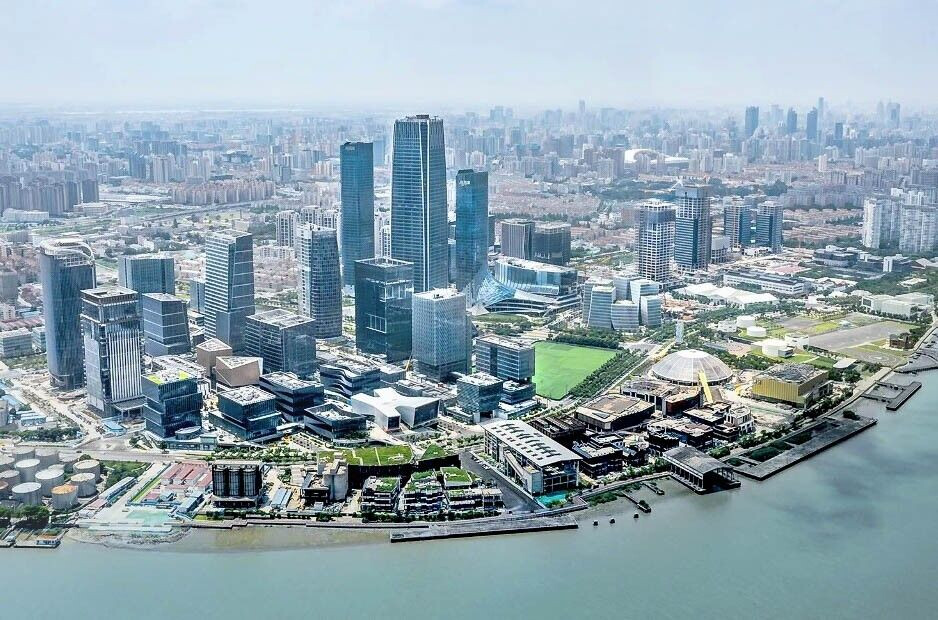
Team:
Architect: The Oval Partnership
Other participants: Kohn Pederson Fox Associates, 3XN, P&T Group, Schmidt Hammer Lassen Architects, ASPECT Studios and SIADR
Photography: The Oval Partnership / Eric Su

