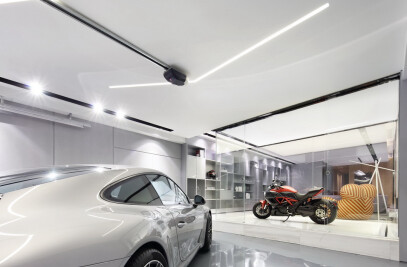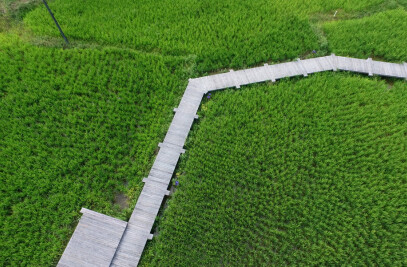Design Description:
The cantonese like "enjoy".Everyone who feels wonderful and extreme, from "enjoy the world" to "enjoy a cup of tea", all have to "enjoy".The words of praise are all in this enjoy.
The external condition of the enjoy lies in the leisure time, and the inner state is the state of mind. Both of these can have the joy of "enjoy".Chinese people have a deep understanding of "leisure", and the upper class can use it to self-deprecate.It is also the people's yearning for the state of life - "leisure" another layer of meaning, is "enjoy the happiness".
The building group is only 60 meters away from the sea, and a shallow pool is built to cover the complex on the side of the villa, both the building and the sea are fully integrated in the field of vision, using height difference between public beach and villas , will be clean public cacophony of tourists on the beach in isolation, avoid vacation become fair, and security of the villa user's privacy and security.
A bird's eye view of the 16 long strip buildings is like a fishing boat that sits on the beach in a fishing season. If you look out of the villa, you will feel at sea.This is a visual game that designers use topography and design means to complete a vision of the sea.The sea sky is full of sight. It is pure, and at first sight makes the heart swell.It is an empty spirit, and pleasant to get along with.
The sea of the south, winter is only warm after a year of hard work to give oneself a small holiday.Therefore, the three villas designed by the C&C DESIGN are called spring, summer and autumn respectively.The difference lies in spring, summer bed handsome sea, autumn bed on the contrary, to listen to the sound of autumn waves.
"Clear sitting makes a person unworldly, the empty hall always turns warm breeze".It is the Chinese people's deep understanding of "emptiness" and "deficiency" in philosophy. "Do subtraction, do not show off the skill, simple and clean" is the owner Poly Real Estate 's assurance of the project design,and it is also the guiding principle by C&C DESIGN in the interior design of the project——Regardless of luxury decoration, only express some of the characteristics of the foundation, make clear expression.What is the feature of geochemistry? The characteristics of fishing villages in chaoshan culture.Do not make simple copy imitation, only extract the symbol of the corresponding improvement impression -- wood carving, tile and rough stone, integrate it into the concise space line, gain its interest. In the soft decoration, most of the use of withered, hemp and log, strive for the environment to be simple and truth.
In the process of design, C&C DESIGN is fully aware of the intentions of architectural design and the characteristics of the building itself——While providing quality privacy, architecture is integrated with nature in human vision.Therefore, in the interior space design process, the designer considers from the perspective of the person, extend the indoor space and outdoor, in the corresponding facade, the stone face is used for rough approval, and the way of the wood and the wood is used,permeable artificial light and natural light, even a bubble pool, also using the smallpox of air leakage, will be introduced to the sky and the stars indoor - as long as with your eyes open, there will always be part of the nature reserves in the eye, make people feel "stay inside, like outside".
The main space of the design is the bedroom, do not make the flashy build up, only use clean the line that wash a line to build a clear and simple as if only the space relation that exists, complementary with primary colors of soft decoration, let the simplicity create a mind can completely empty the environment, the user's eyes are naturally placed between the sea and the sky. In the hallway, such as the secondary space ,the bubble pool and the toilet, used the material to build the texture, There is time wasted, a fleeting sigh.Don't let this good times pass.
As the project's creators, Poly real estate executives expect——People go into this house, and they give themselves into the sky and the sea.It is human nature for everyone to see the sea."Enjoy the world of blessing" in ordinary Chinese people's minds, is a realm of envy. In Poly Gold Ting Harbour, at least you can fully enjoy a short leisure time.
Design Director : Peng Zheng
Main Design : Peng Zheng
Design Team : Zhang Li、Luo Nanxiang、Chen Yongxia、Xu Shuxin、Wang Jiaying、Feng Ningxuan、 Cai Wenzhen、Diao Yinghua、Li Lu、Zhu Yunfeng、Li Yonghua
Design Company : C&C DESIGN CO.,LTD.
Website: www.cocopro.cn
Location: Shanwei, Guangdong Province
Design Date: Febuary, 2017
Completion Date: December, 2017
Design Area:236m2
Primary Sources: Volcanic rock, drawing cement board, tile, artificial hair stone, marble, wood veneer, real wood floor.
Link: https://v.qq.com/x/page/d0537k45fgu.html

































