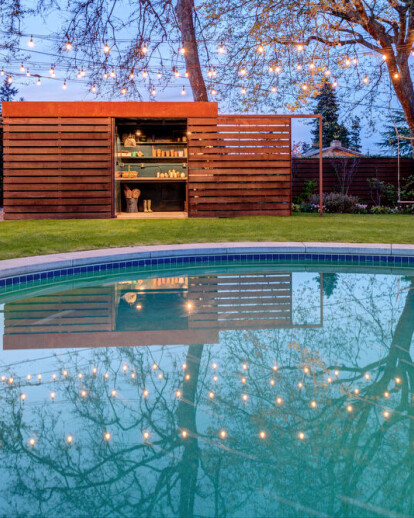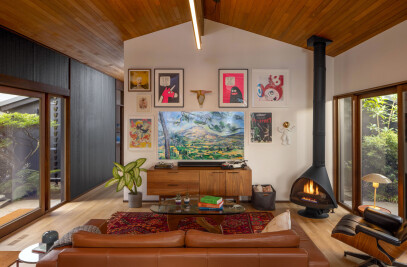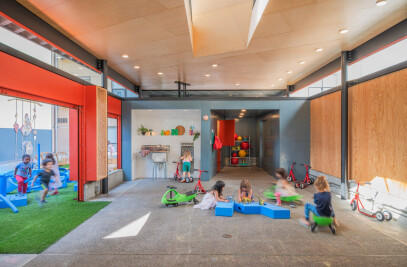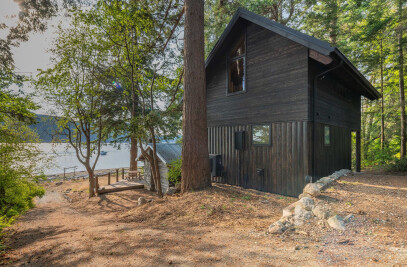Located in Seattle’s Seward Park neighborhood, the Shed and Yard project is the landscape design phase of an interior remodel/renovation of a1964 home designed by Ralph Anderson, an influential Northwest architect. In its previous state, the backyard was dilapidated and unpleasant to occupy. A fenced swimming pool in the center of the yard divided the space and cut it off from the house.
A redesign by SHED Architecture changed the yard boundaries and created an inviting yard that could easily be used for outdoor living and entertaining. The east/north property line is now defined by a fence made from steel tube and Ipe and culminates in a garden / storage shed which incorporates a green rooftop into the design. The Ipe fence establishes privacy, while the west fence maintains permeability by using steel-tube/welded wire mesh which forms an armature for vines while preserving the views of Lake Washington and Seward Park.
Concrete retaining walls replaced the existing rockery and ivy that separated the terrace and pool creating a larger patio area for outdoor dining and entertaining. Together the fences, storage shed and concrete retaining wall give shape to the yard and create one usable space that visually connects to the house.
The shed itself, is a steel-frame structure clad in Ipe. S-shaped in plan, the structure contains two spaces: 1) a bike and kayak storage area facing the street and 2) a potting shed facing the garden pool. Large sliding doors open and close these functional spaces. A green rooftop can be viewed from the upper story windows. A space that was once unfunctional has become a yard united.

































