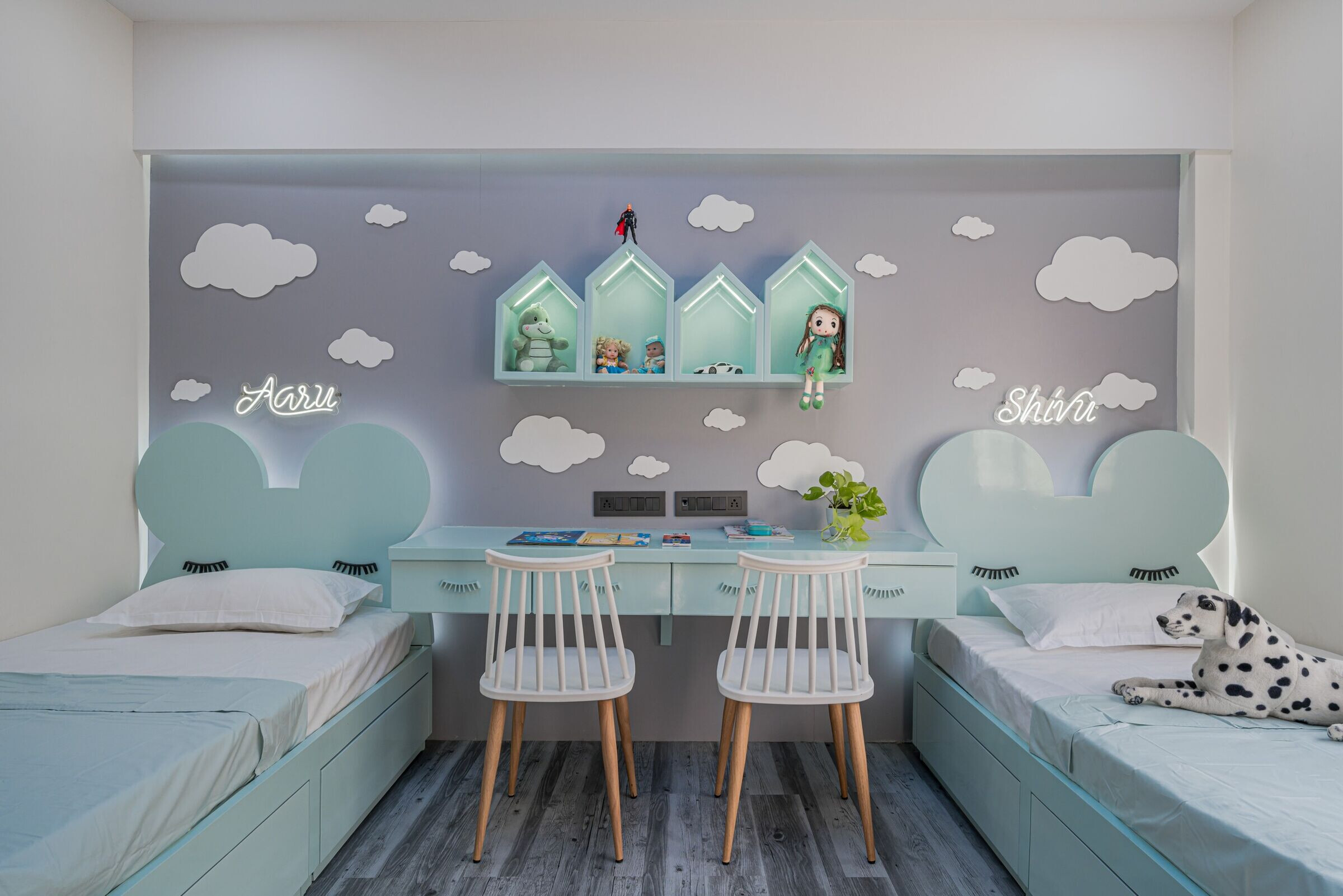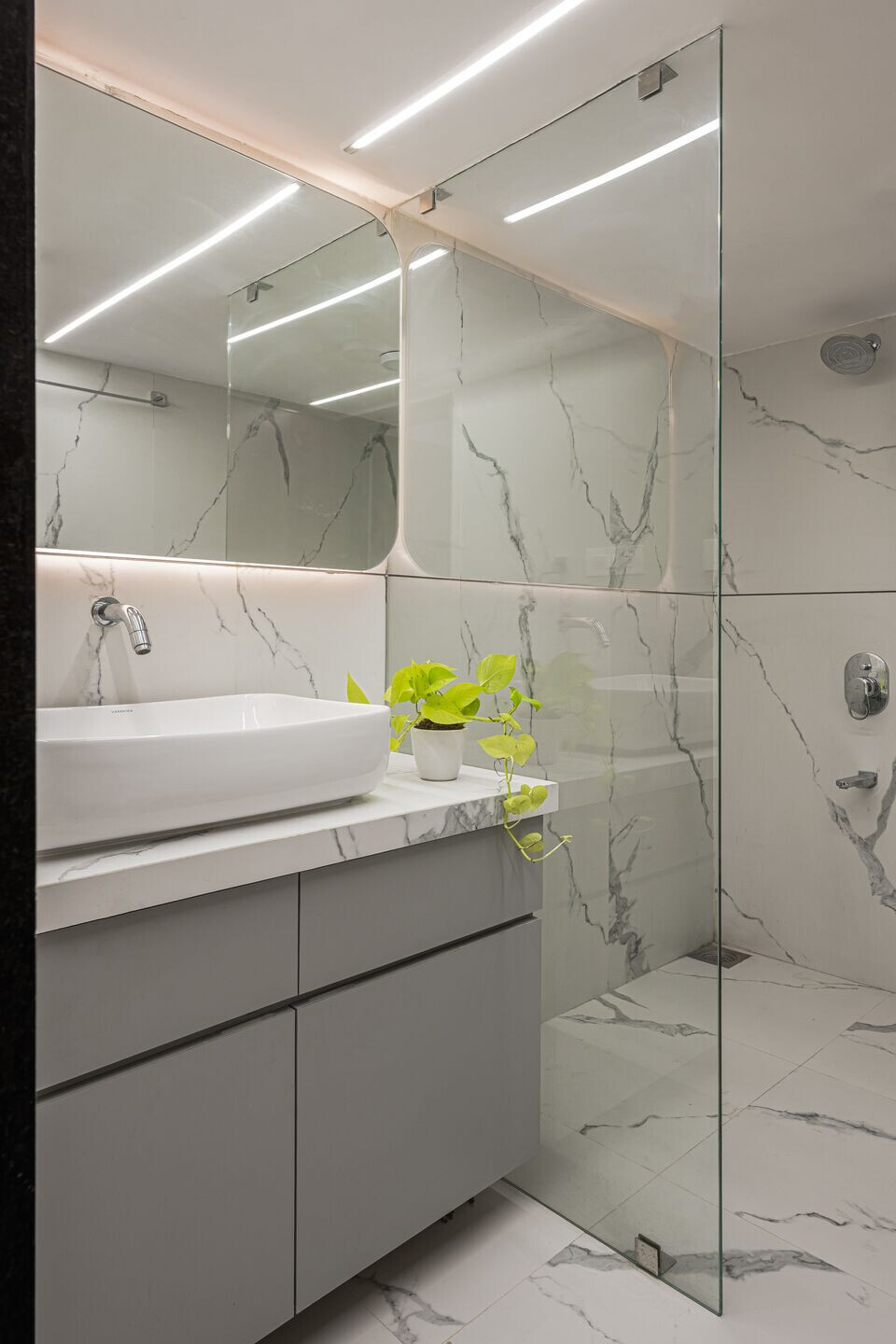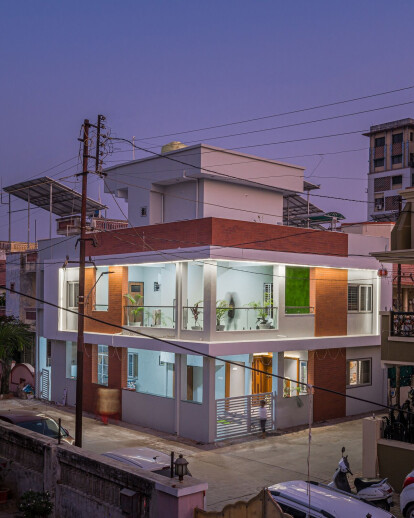This home was conceptualised to be minimal using a neutral colour palette in a contemporary setting for a family of six – grandparents, parents and two kids. The client’s brief was to renovate their home incorporating all their functional requirement to create a pleasing and aesthetic space. The idea was to offer an evergreen yet modern design using clean simple lines and smart space planning.
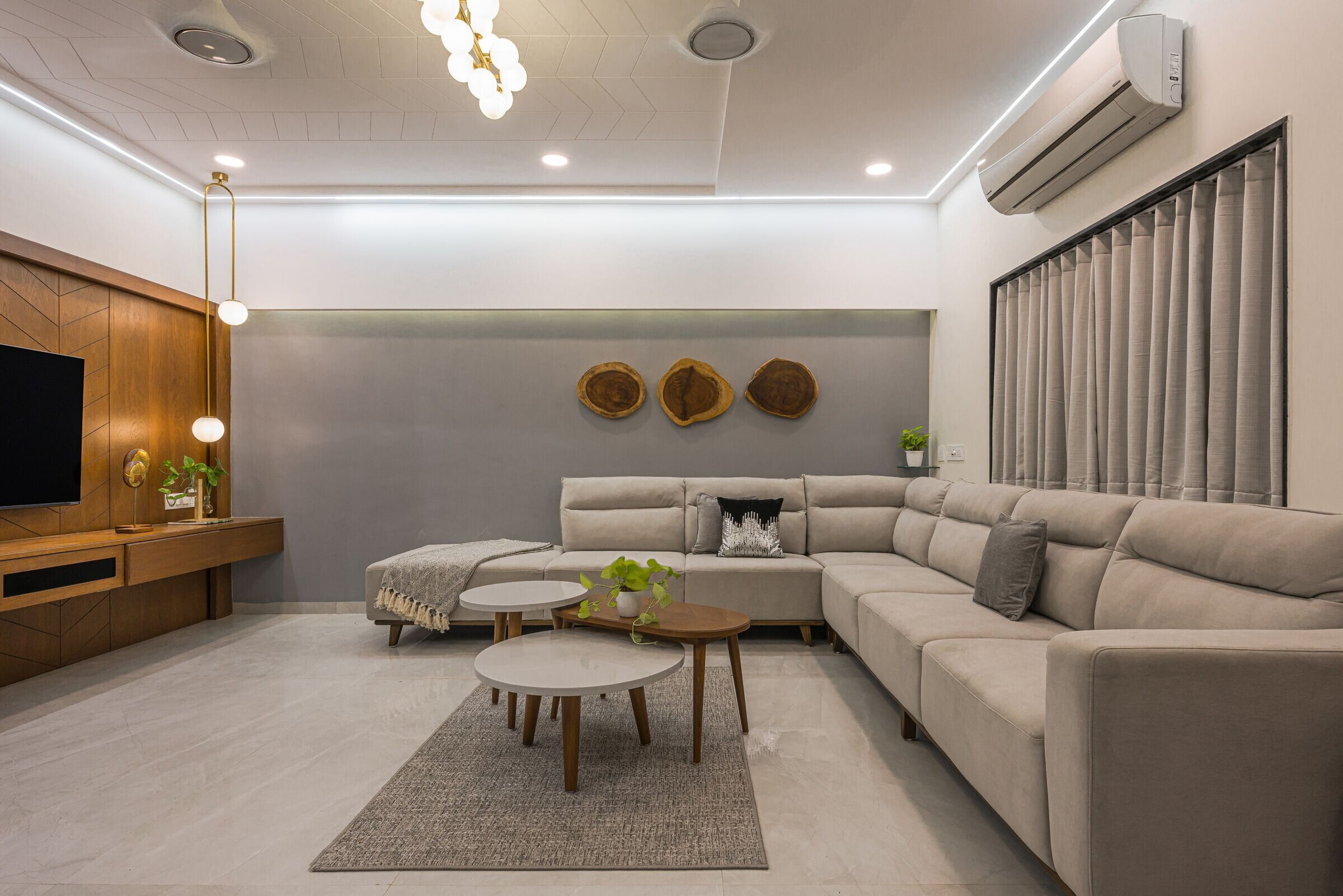
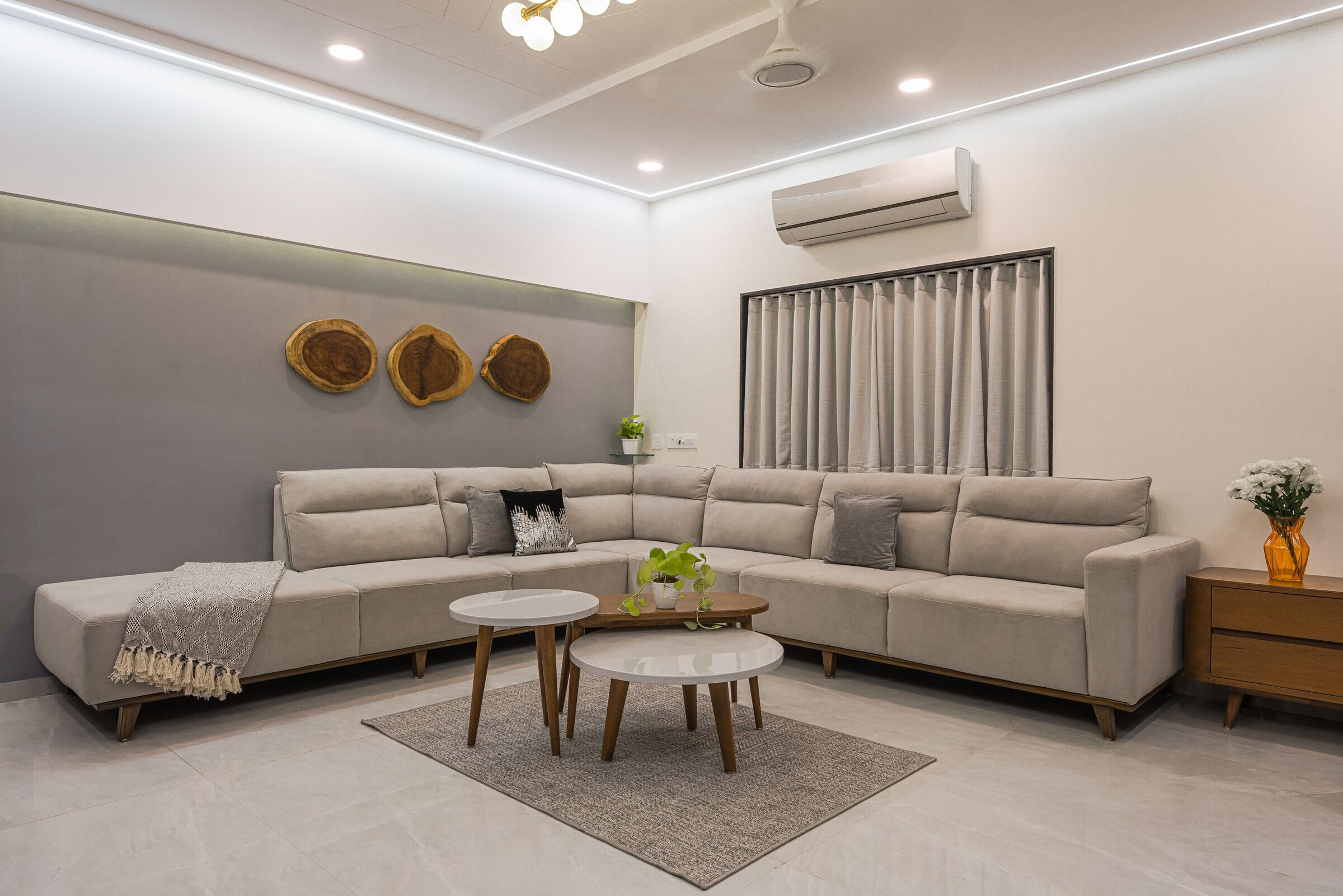
The space is maximized by keeping majority of the base lighter with highlight elements as required. The predominant colour scheme follows a neutral grey & white palette infused with adequate amount of natural wood. Salient feature revolves around giving the spaces a sense of detached attachment using elements like consolidated doors in wall panelling. The spatial breakdown of the project is pretty standard with living, dining, kitchen, grandparents bedroom and two bedrooms adjacent to one another.
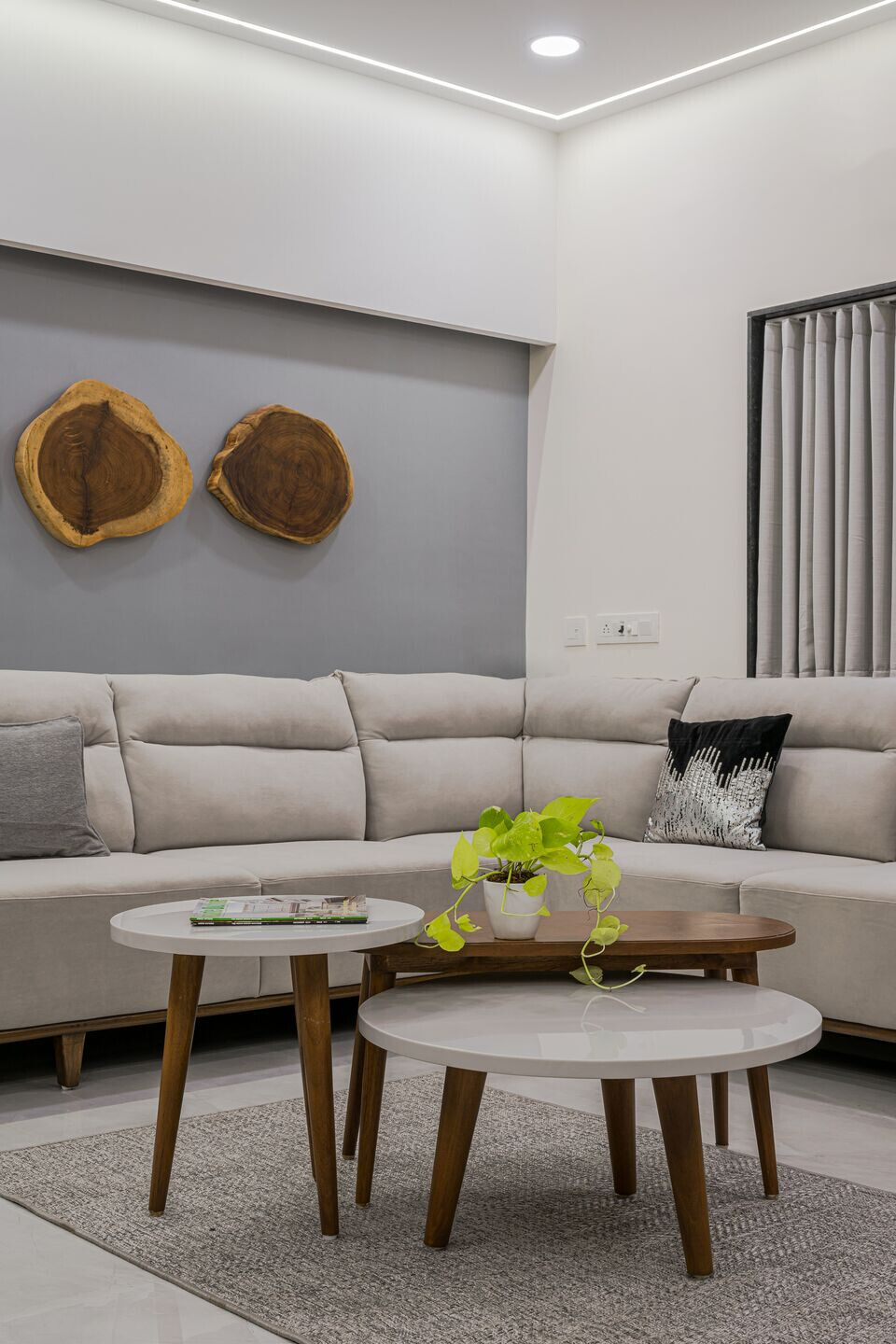

A subtle look with sleek lines greets the entrance of the house adorned by wooden ceiling, cement sheet panelling and wooden jail door. The entry opens up into living room. The sophisticated & light furnishings exude elegance and brings about a fuss free space. The living room is enhanced with wooden log artefacts and planters. Dining space and Kitchen is connected using a sliding door flushed in TV unit panelling. The master bedroom is a monochromatic serene space highlighting the bed back in hues of blues with resin art piece grabbing the focus.
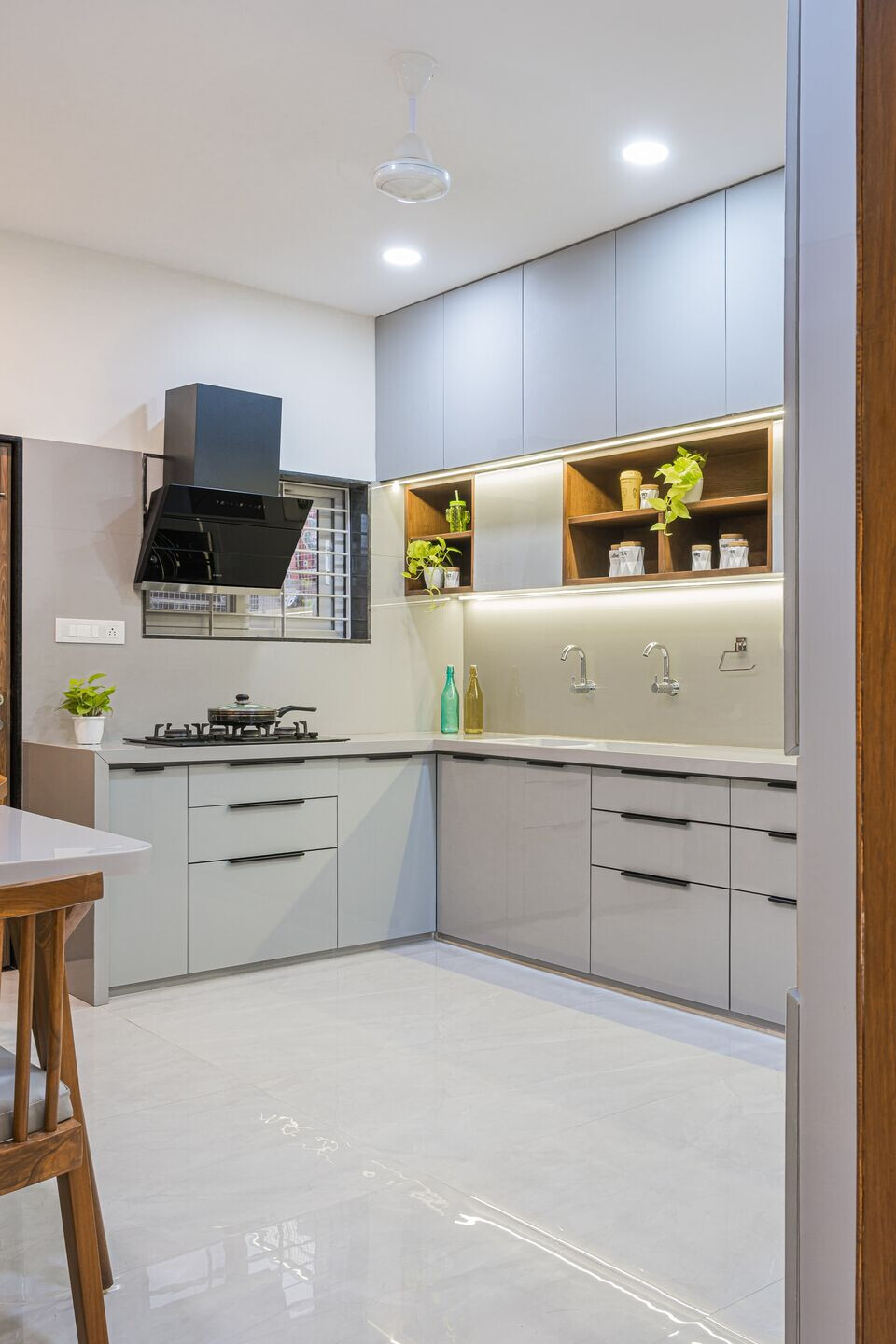
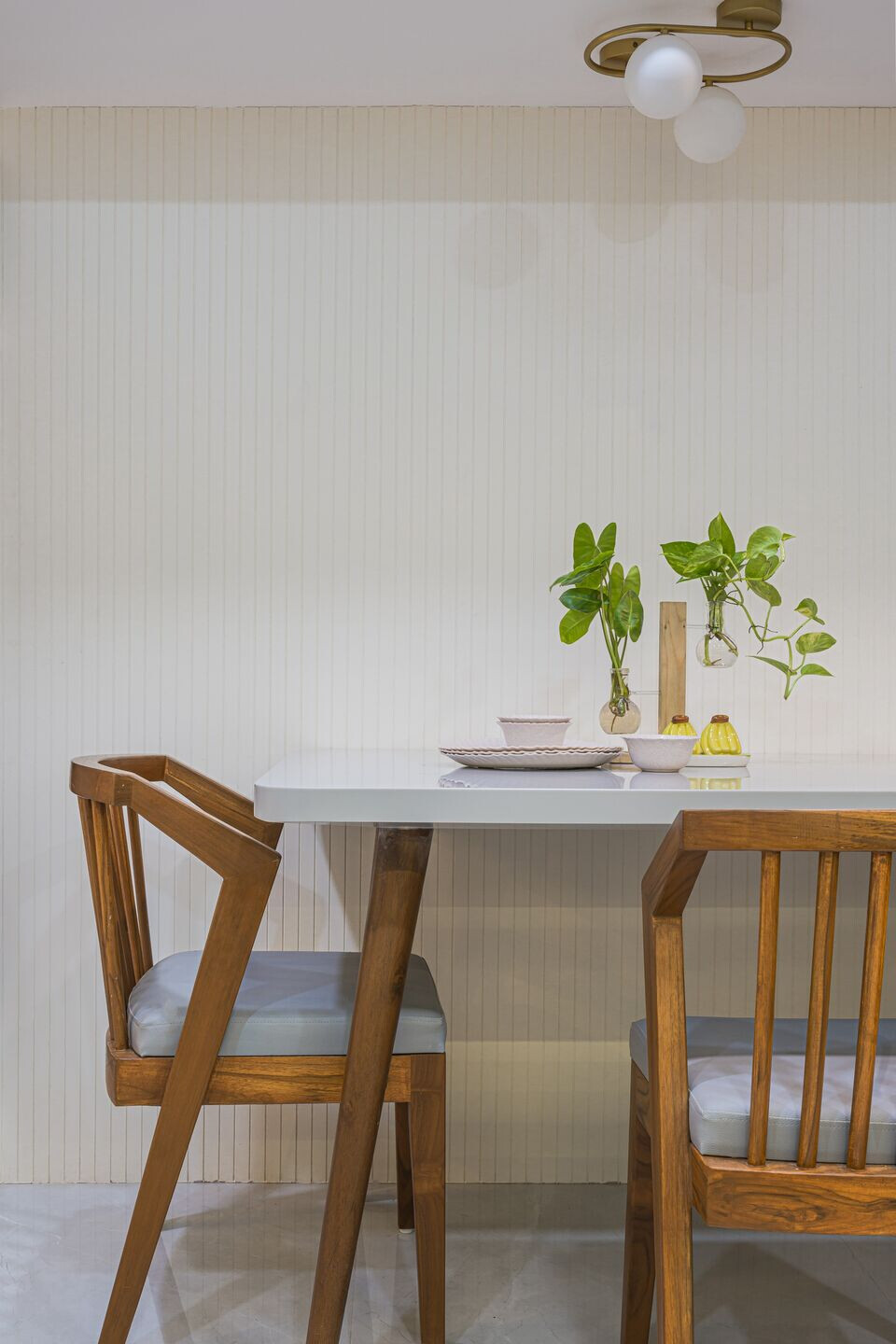
Specially designed wooden flooring gives a deck like ambience as per client’s requirements. The doors flushed with spacious wardrobes leads to the children’s bedroom. The children’s bedroom is a playful space in pastel theme with OTS like skylight, two separate beds connected by study desk and play area in the centre. Study desk has toys display area, dedicatedly designed to match kids’ requirements. Personalized bed backs with neon lights adds on to the beauty. The home has been tied together with ample daylight and use of organic materials like wood, cotton linens and planters to give an evergreen fresh space for the residents.

