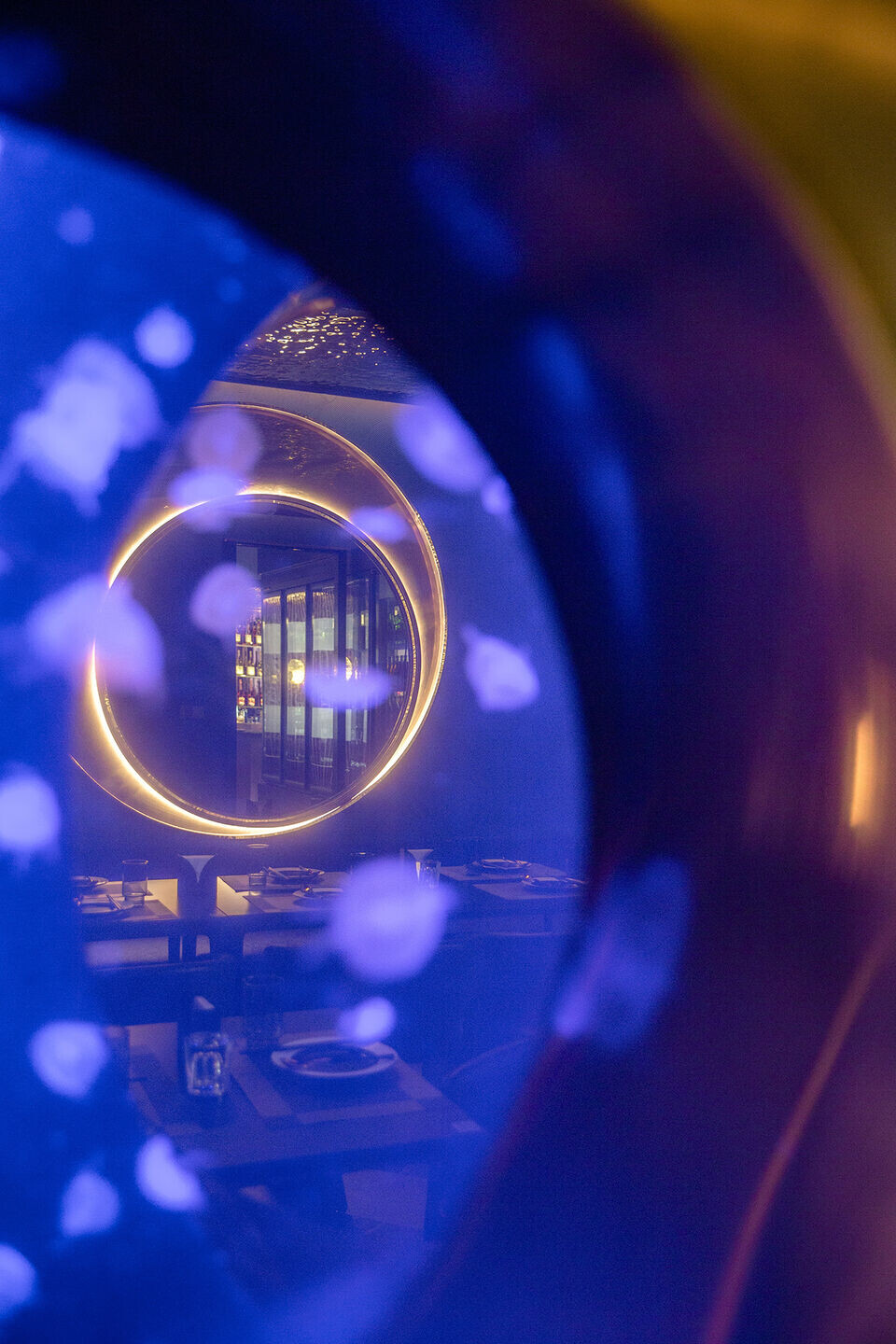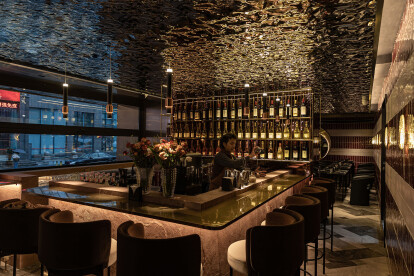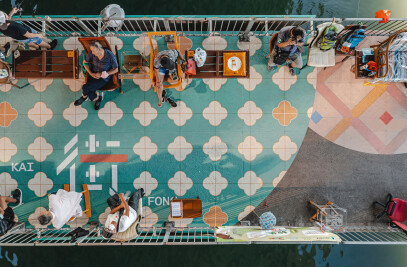Hong Kong based architecture and interior design practice O&O Studio has completed the design of Siete7, a newly opened seafood restaurant and bar in Yuecheng District of Shaoxing. Located on the ground level of a raised terraced style pairing units, the scheme seeks for a resolution on a co-existing F&B space that inaugurate a spatial dialogue between them.
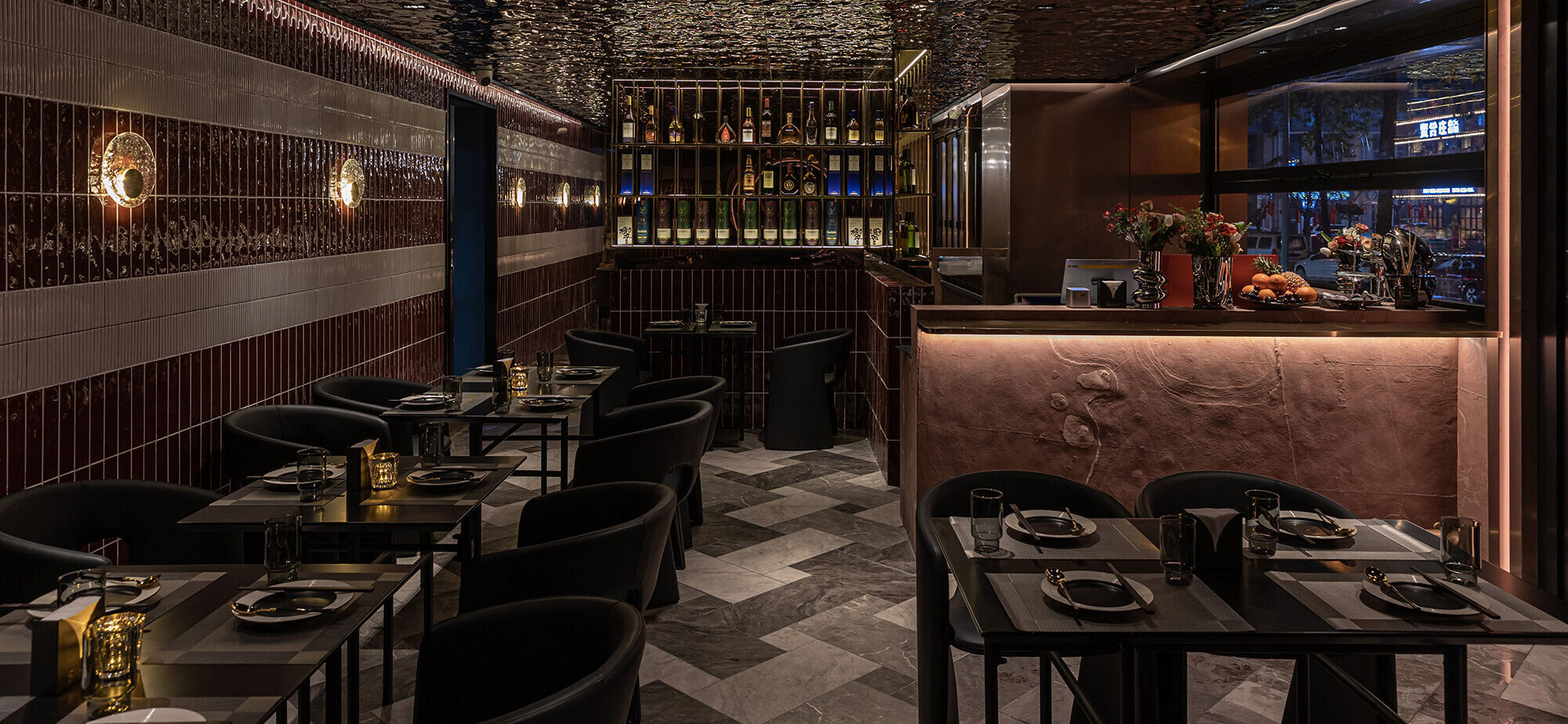
The 160 square foot space is originally two separate units. The owners acquired these two joining units and connect them with the aim to elongate the frontage. O&O takes this advantage to create a fully operable, semi-open style restaurant and bar with an evolving, changing atmosphere according to the operational hours. By joining up the two units, it also means that the floor plate is stretched wide. The kitchen location becomes one of the key factors that determines the internal spatial configuration. Rather than creating deep spaces, O&O takes a bold move by placing a simple yet functional kitchen as a long BOH room at the rear, thus freeing up the entire frontage to begin with.

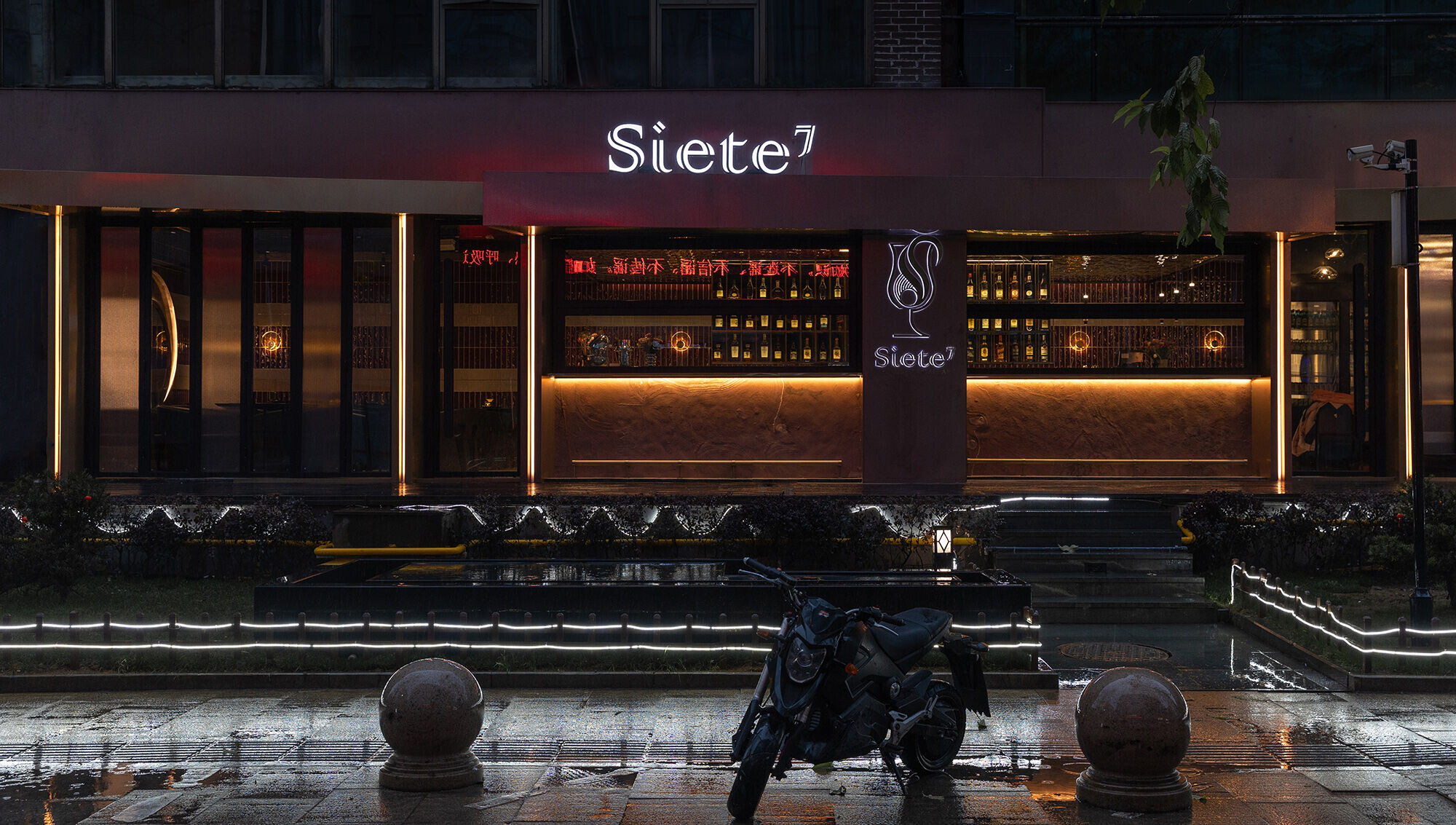
O&O Studio draws inspirations on “concurrence” and “synchronicity”. The central bar is conceived as a principal element, with the formal dining and casual drinking spaces sitting on either side, where these lead to a transitional space with the three key functions co-exist with each other while creating dialogues among them.

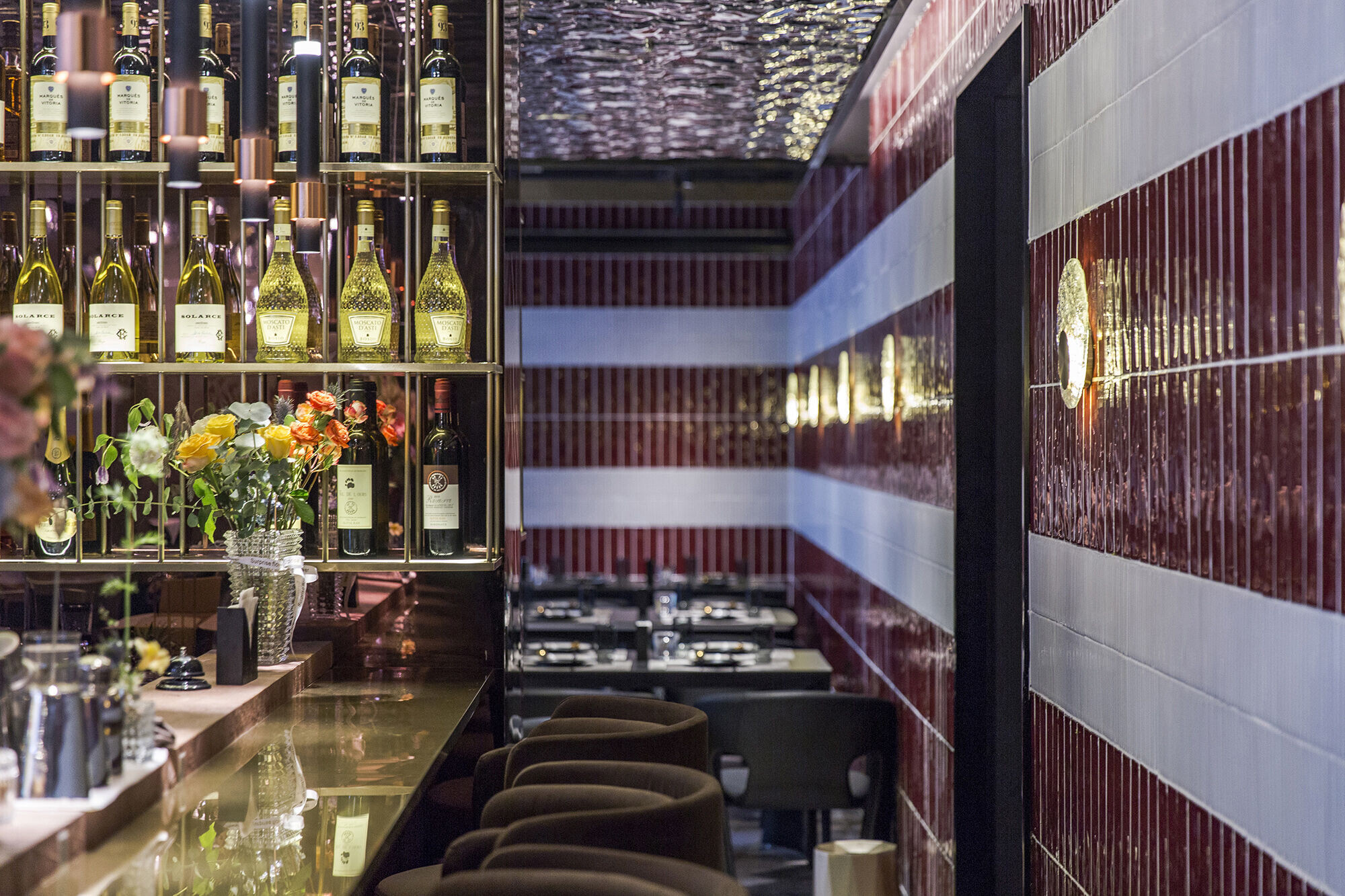
The flowing stainless steel ceiling subtly shimmers above the central bar, envisioning a clear yet gentle spatial statement as the transitional element. The vertical faces of the bar table, with an earthy pink stone texture carries a copper stainless steel bar top, form a solid and grounded element while hinting a scent of feminine essence. The simple legible wine rack provides a directional backdrop for the central element.
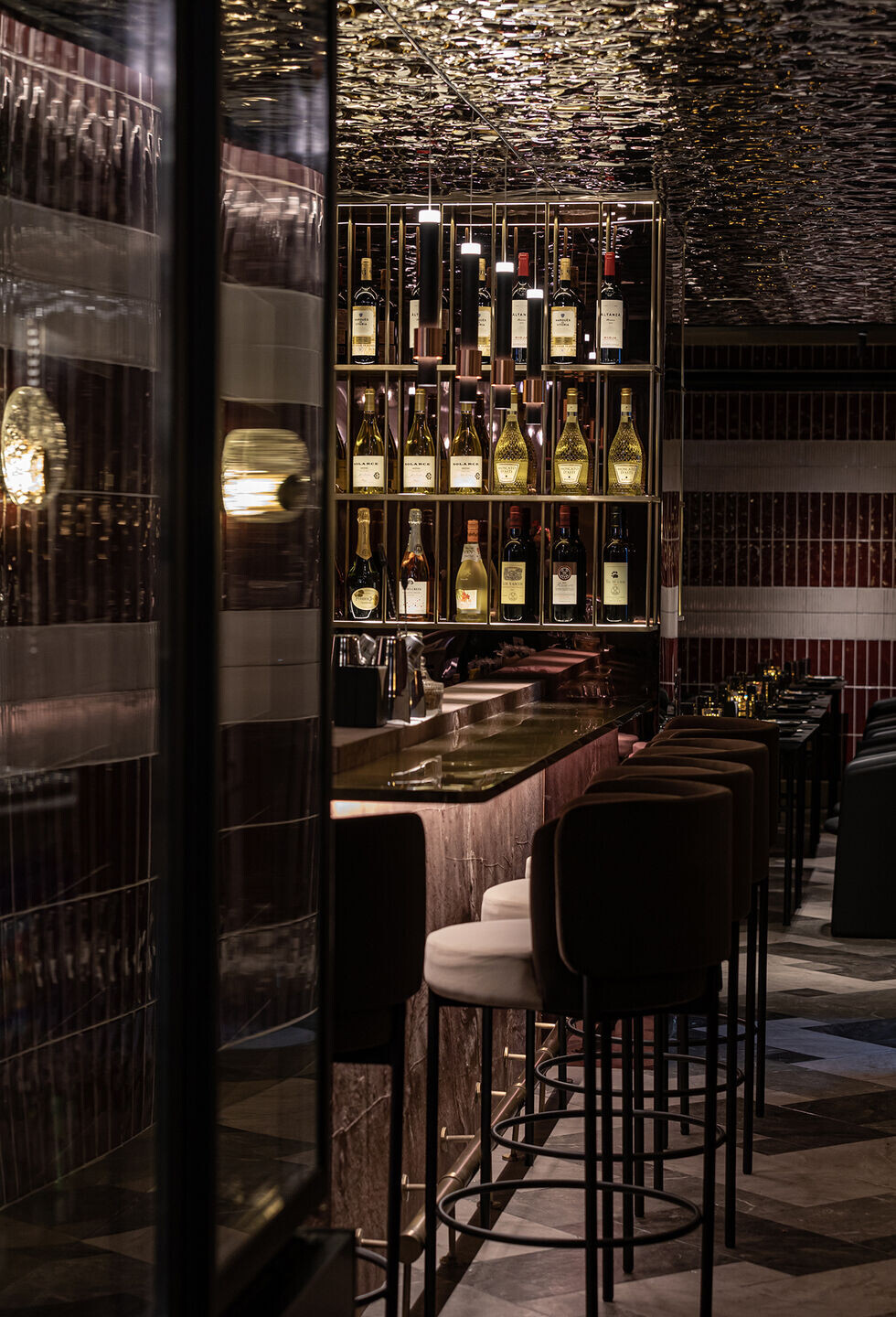
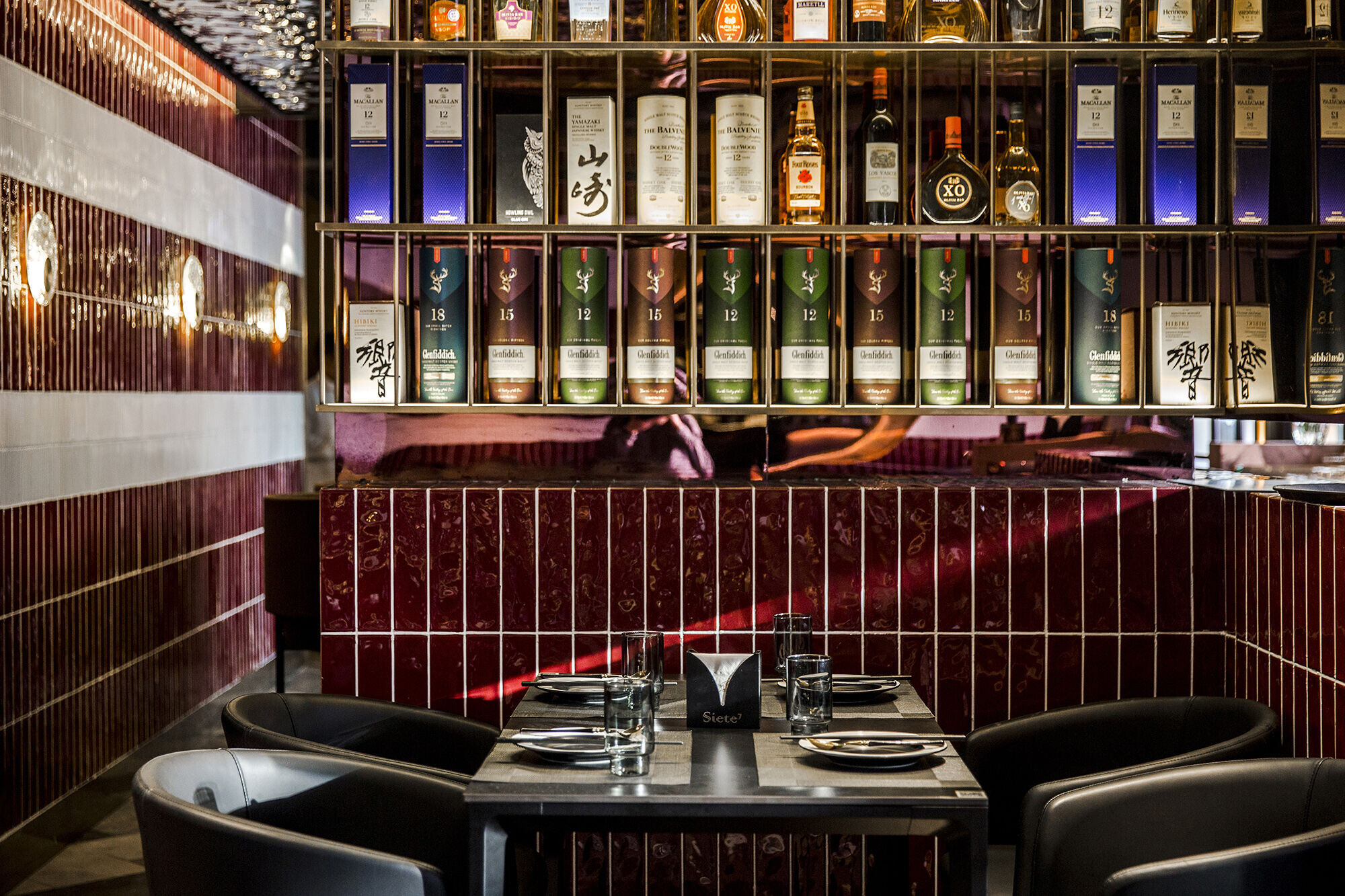
The shimmering cloud extends spatially onto both sides, collecting the reflections through extending to the burgundy red and beige bands of hand-made tiles. Sitting on a floor of a diagonally placed flanders weave patten of stone tiles, the wall tiles bands define the inner rim of the dining space. A circular stainless steel mirror feature highlight the space while echoing the Seite7 logo, which is also designed by O&O.


Towards the opposite side of the central bar, the drinking area carries on with high tables and seating, ending with two intimate spaces. A small sofa seats space lined with a brownish pink coral tone mosaic tiles provides a casual experience, while at the other at the other deep corner, a vip room that is composed of wavy wall lining and mirror finish ceiling houses a jellyfish tank. A diving and immersive space is created for VIP customers.

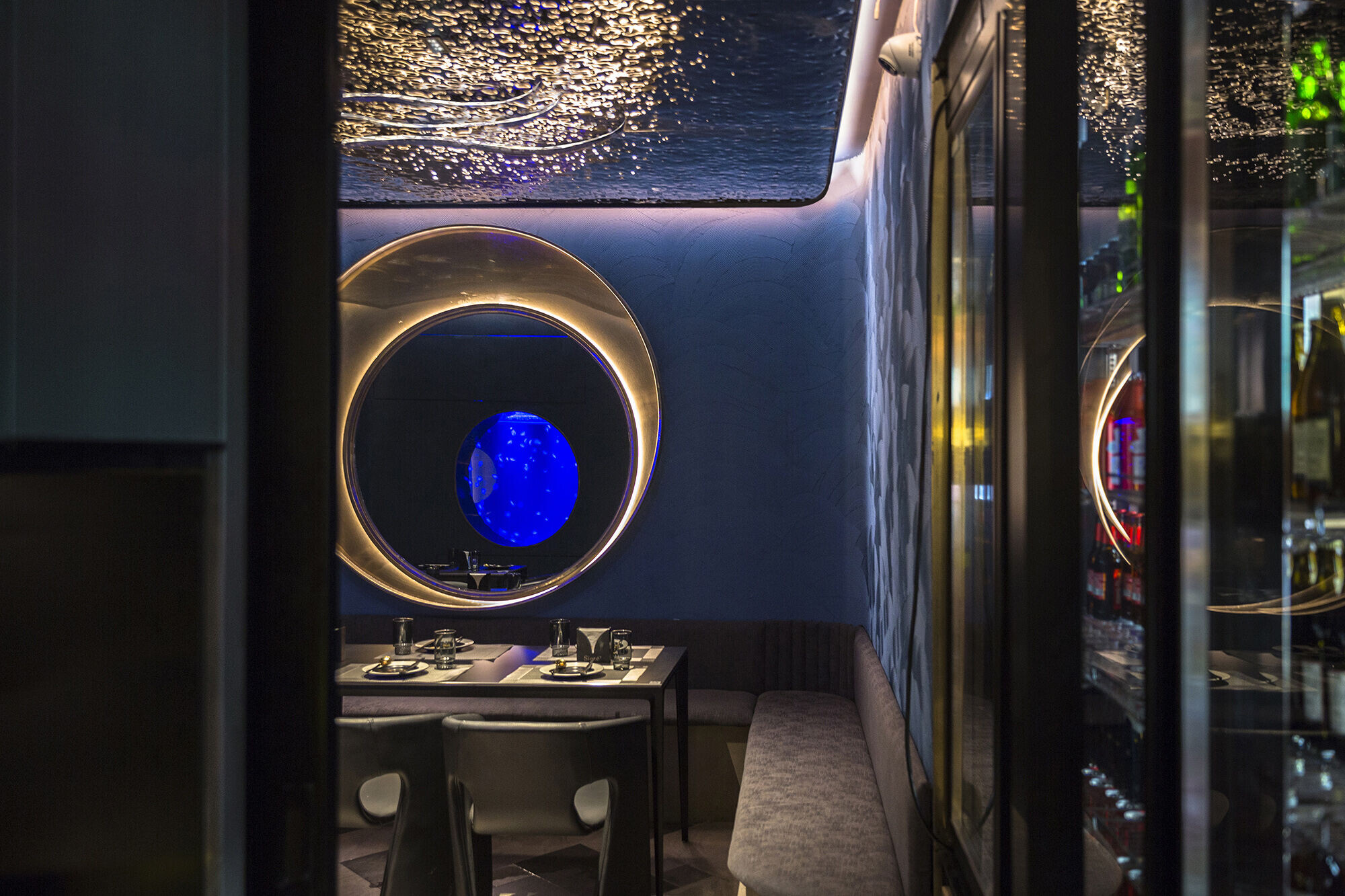
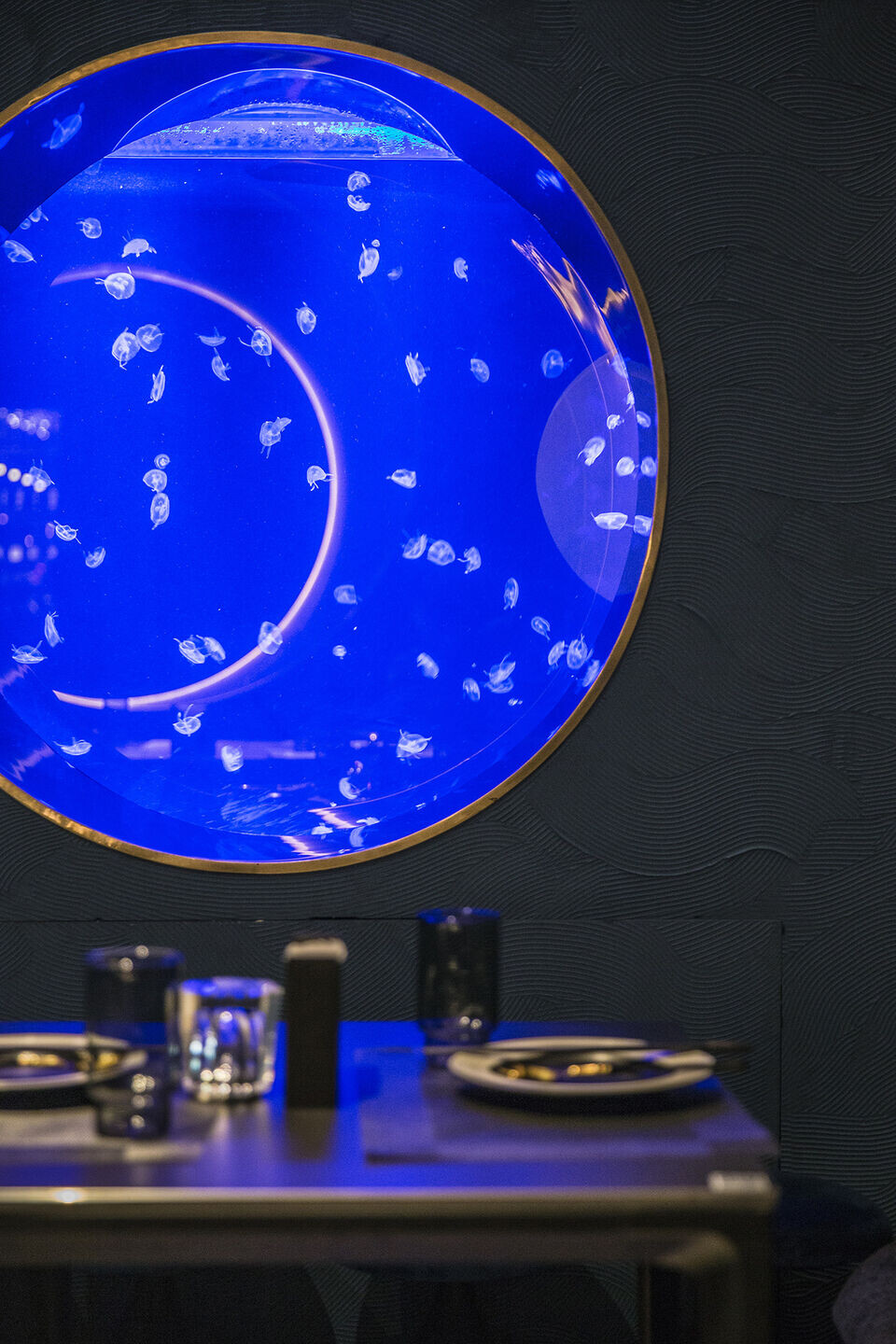
The hand washing space is a key feature as well. Extending from the central bar with the same shimmering ceiling integrated with blue tiles, this mystical space allows a glimpse of the jellyfish tank. During the pandemic time, this fascinating space intrigues customers to walk in and enjoy a hygienic moment.


Siete7 has a totally operable frontage thus facilitating an evolving atmosphere throughout the day. Composed of three bold cantilevering canopies that hinted the flow of transitional interior spaces, it unifies the façade and provides a flow to the internal space, while the vertical fins and alternating operable clear and rainbow glass provide the geometrical break down on the horizontal linearity.


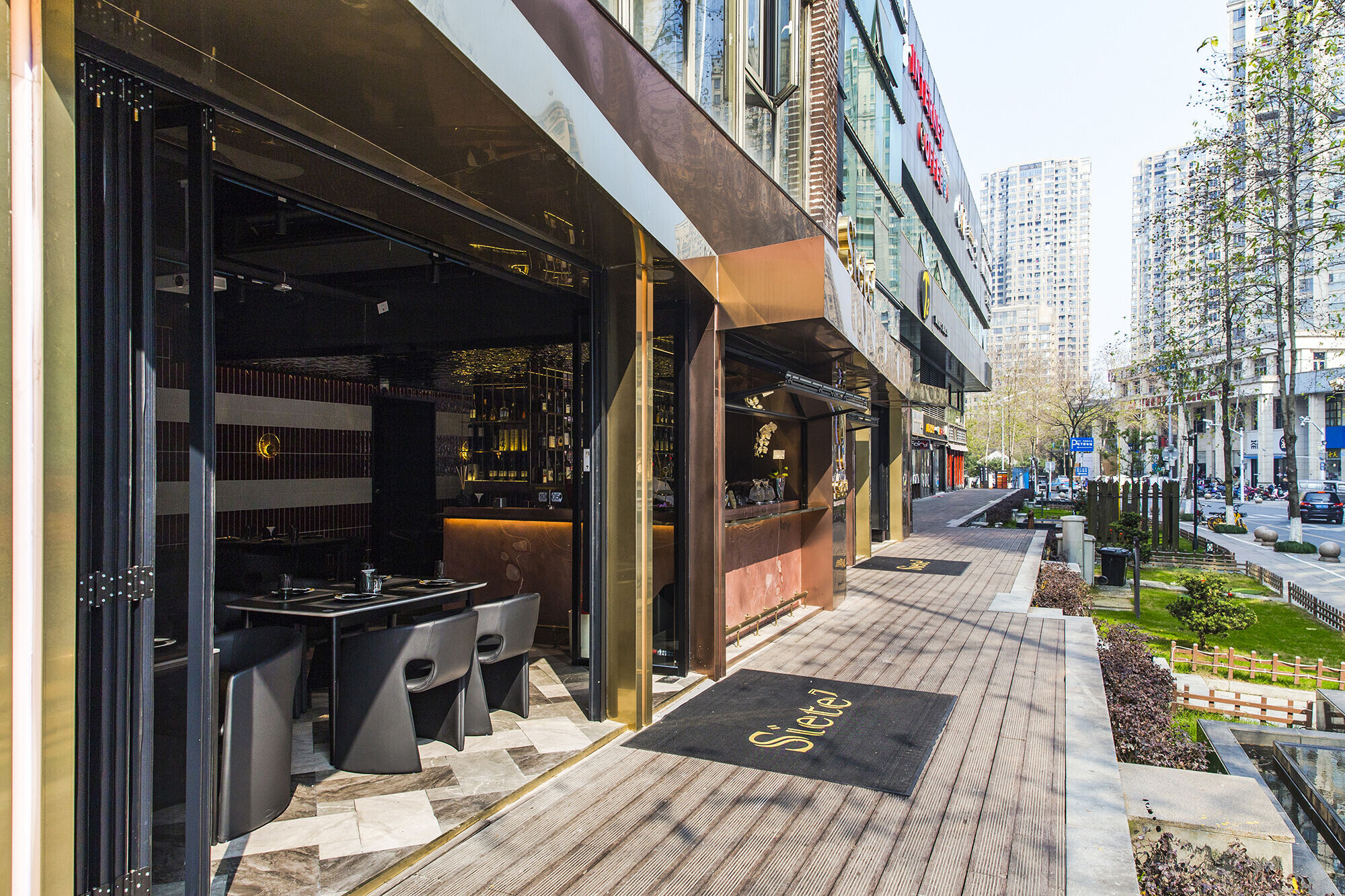
The low ceiling height and long footprint do not limit O&O’s origination of Siete7 design language. The spatial configuration created a flow of functional spaces that meet Client’s need, while maintaining its own identity for each space type. A simple façade that leads to an expressive and slightly provocative interior, Siete7 is a hidden gem and the first of its kind in the Eastern Province.
