Just west of the urban core of Austin, Texas sits the neighborhood of Tarrytown. It is tucked along a scenic stretch of Lake Austin, where a lush canopy of oak trees shade the homes there. Sightline House is located on a narrow lot in Tarrytown, and features several large oak trees surrounding the home. Embracing the linear site, the house takes on a slender plan, but leaves space for a side yard with a pool courtyard. In order to meet the scale of the street and its’ older single-story houses, the home’s first level extends the full length of the lot, while the second level is set much further back. The first level is wrapped in brick with a raked joint detail, where the horizontal joints are set in deeper than their vertical counterparts, bringing attention to the horizontal lines of the form. The remaining volumes of the home are clad in a vertical wood siding, and utilize a wall detail that makes each volume feel as though it is sliding past the adjacent one. The materiality and shape reference the design’s midcentury inspiration, but brought into the modern day.
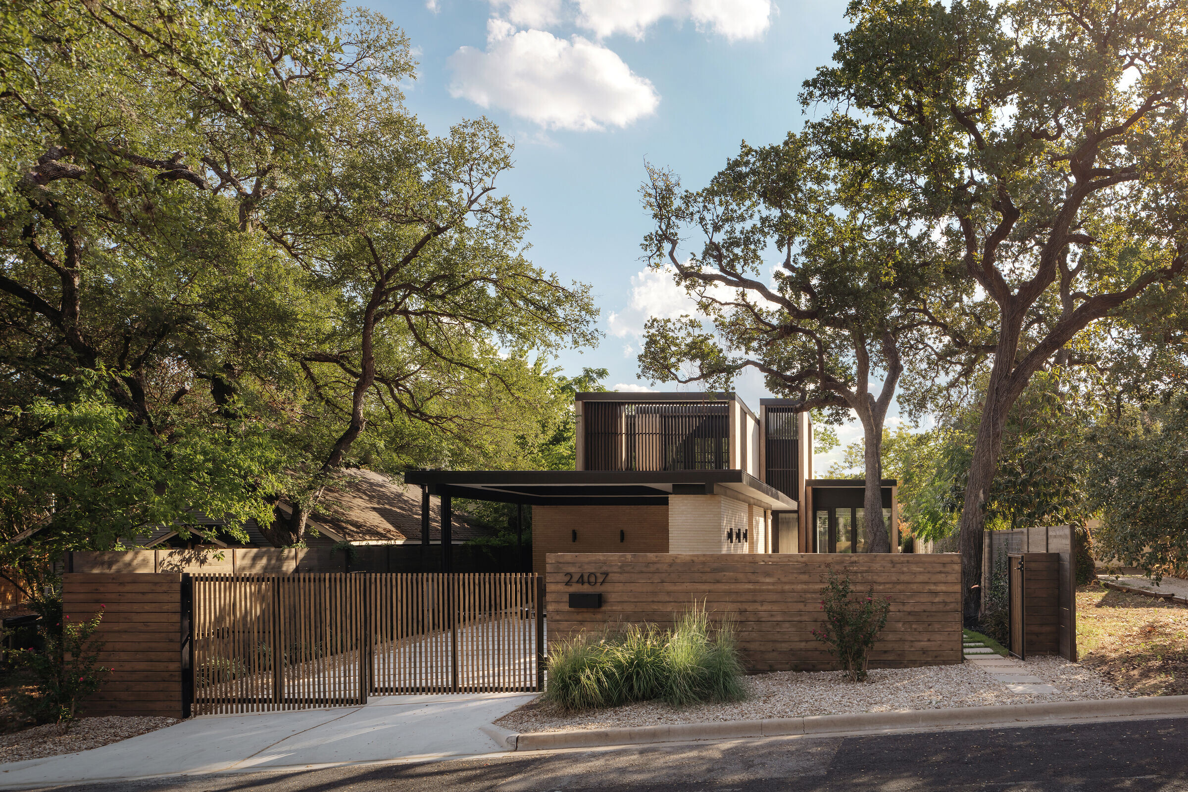

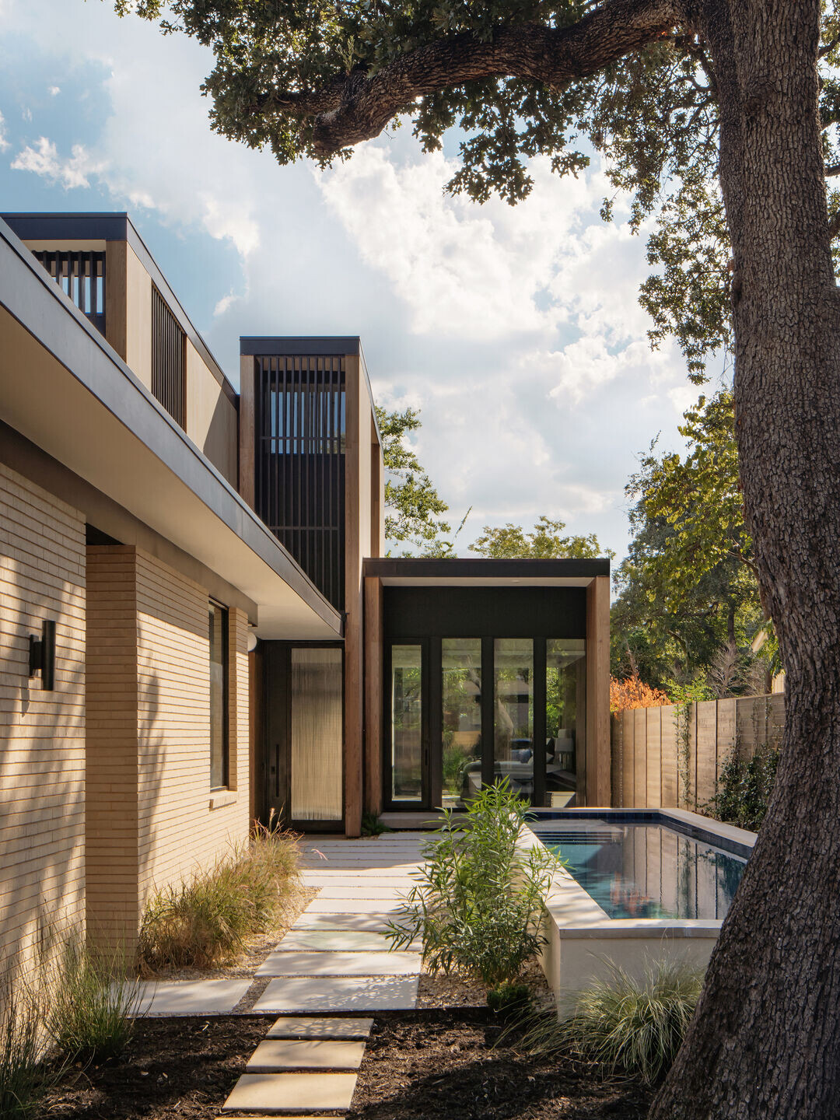
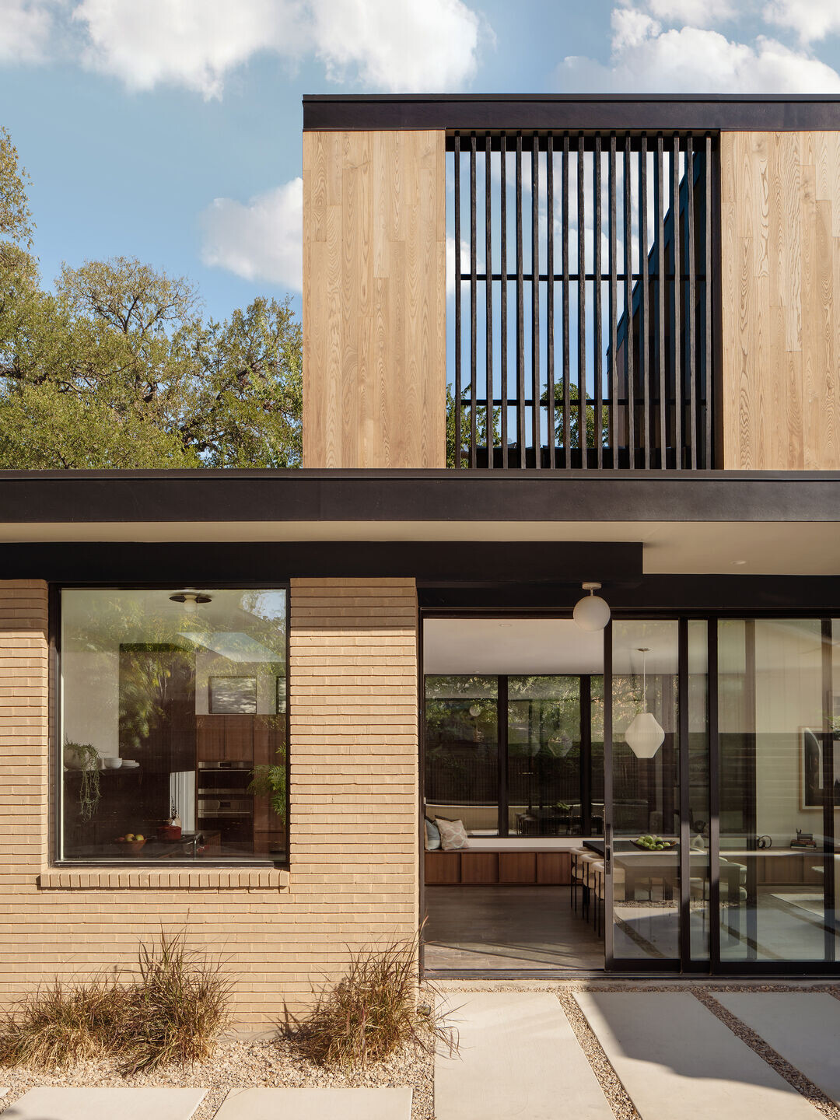
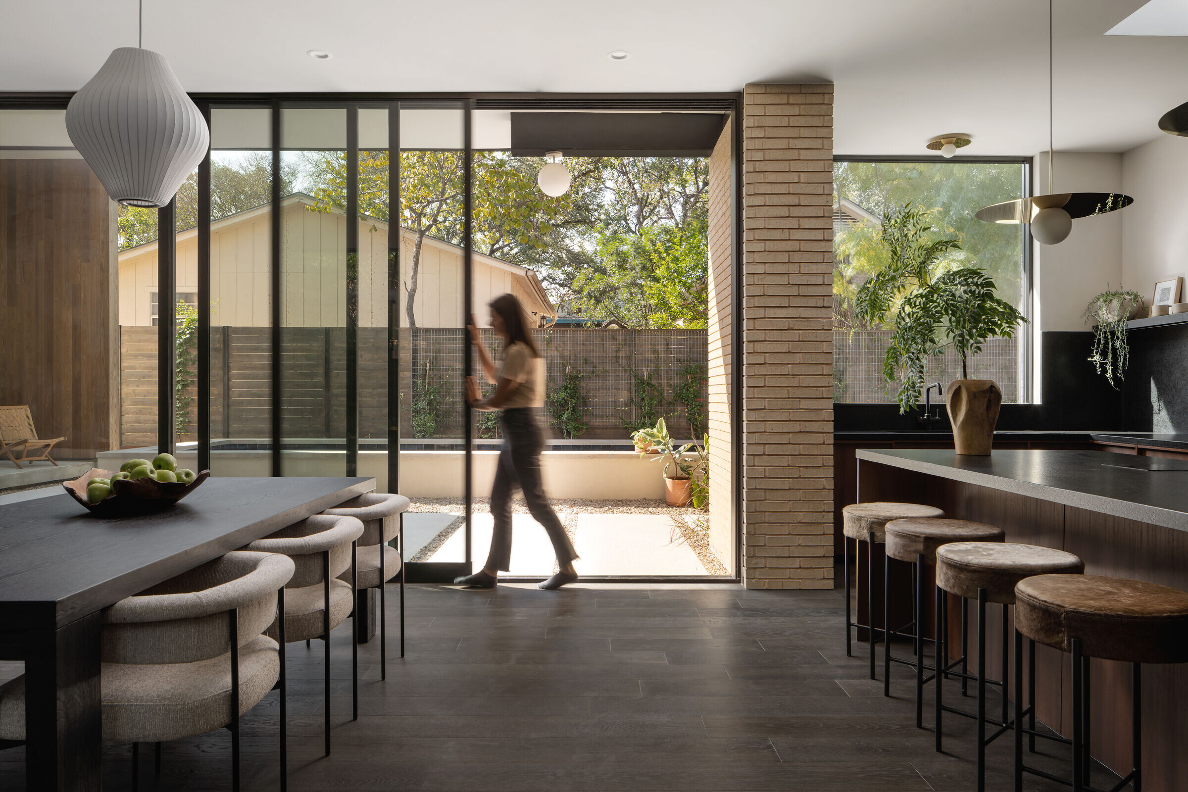
The three bedroom, three and a half bath home is oriented around a central pool courtyard and focuses on maximizing the outdoor spaces as an extension of the indoor spaces. However, on a narrow urban lot, it can be difficult to maintain privacy from very nearby neighbors. To achieve this, each bedroom has its own private outdoor space. The main bedroom on the first level is surrounded by lush landscaping to create a private garden. Upstairs, the remaining two bedrooms have their own roof terraces. One faces the private pool courtyard and is shielded by a thoughtfully placed planter. The other terrace is closer to the street, and utilizes a custom wood screen for privacy. Thoughtfully placed skylights bring natural light to the interior spaces of the home, and the living room features a sixteen-foot-long sliding door that allows the pool courtyard and first level living spaces to work together.
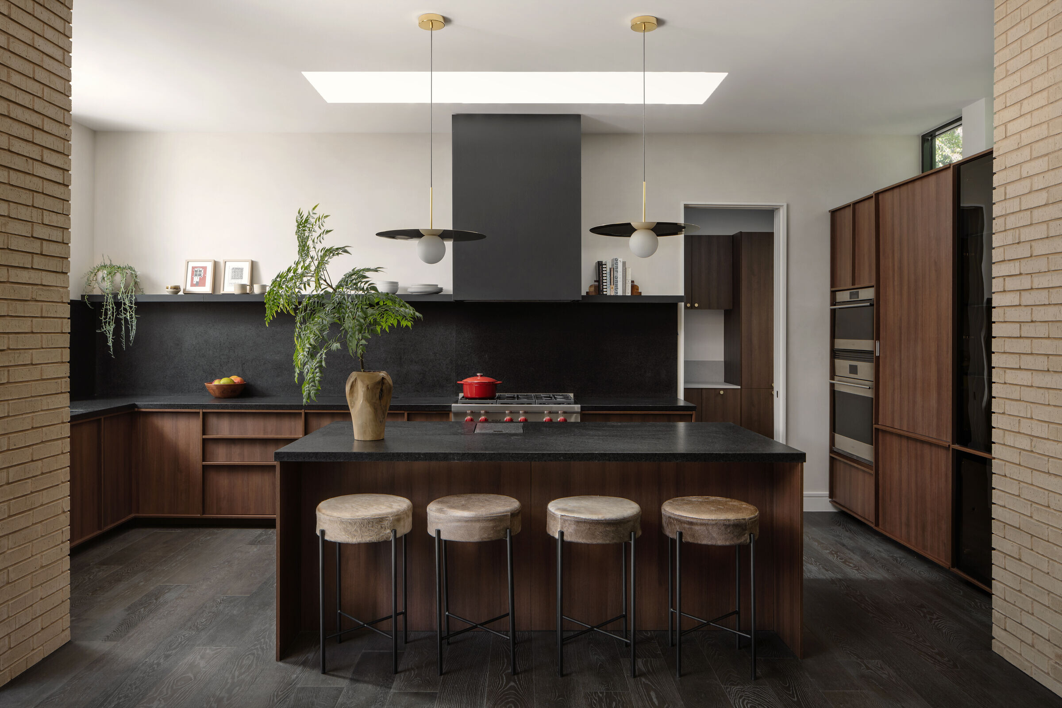
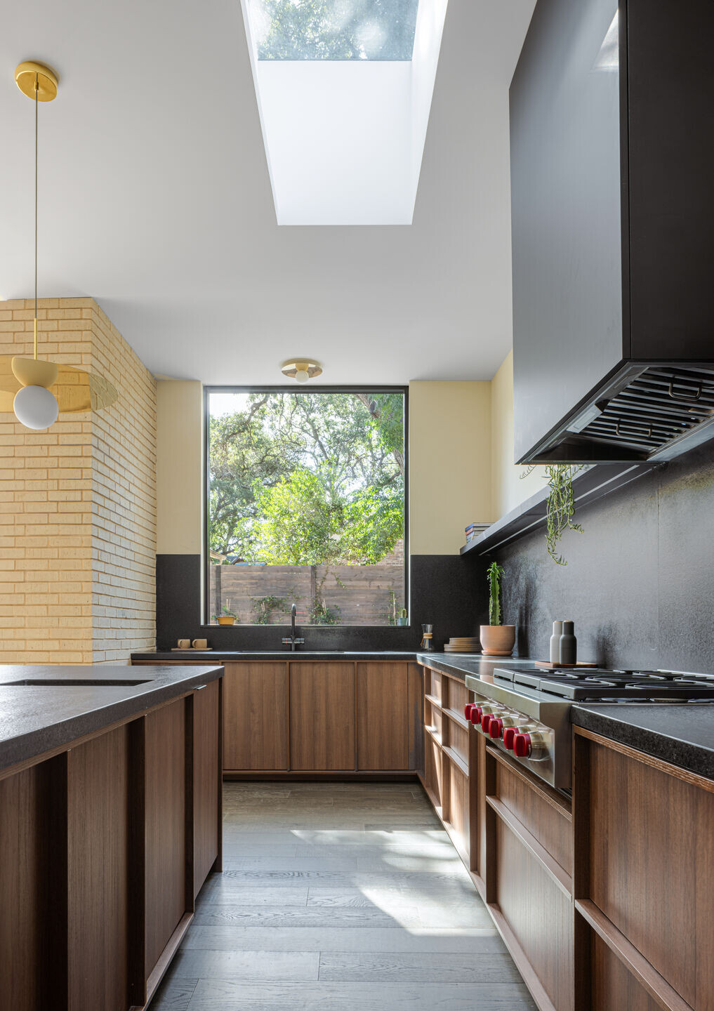
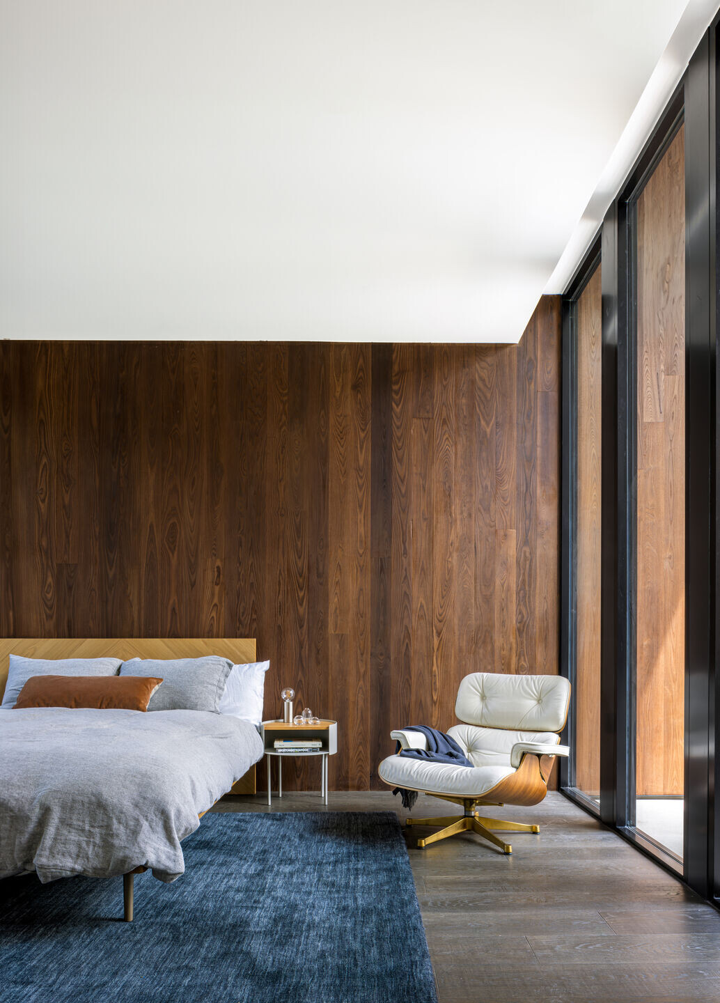
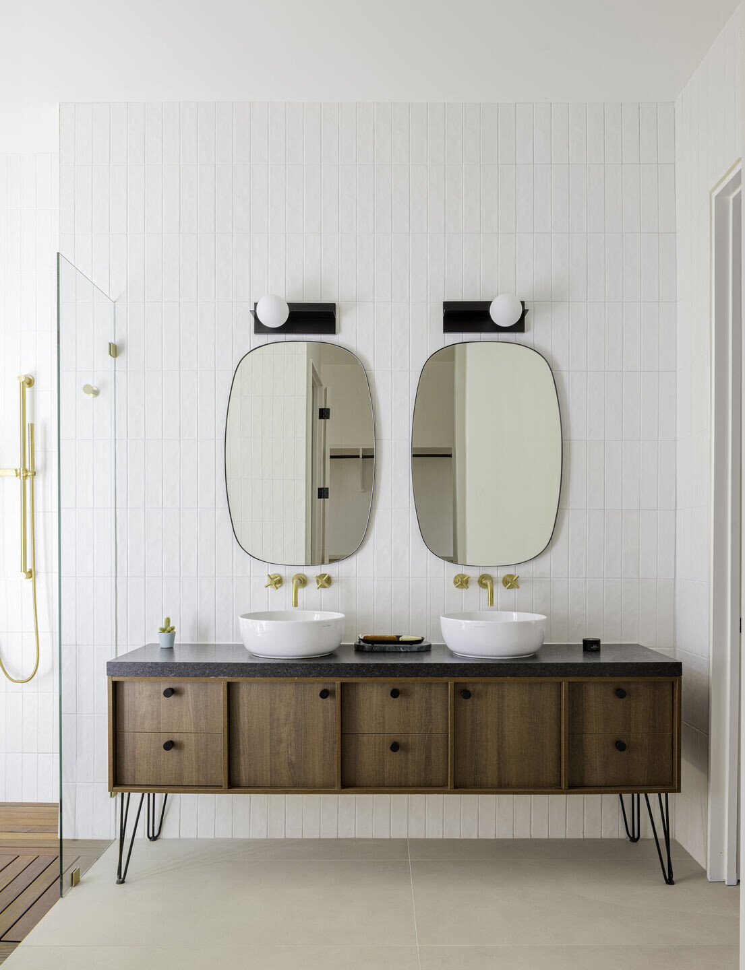
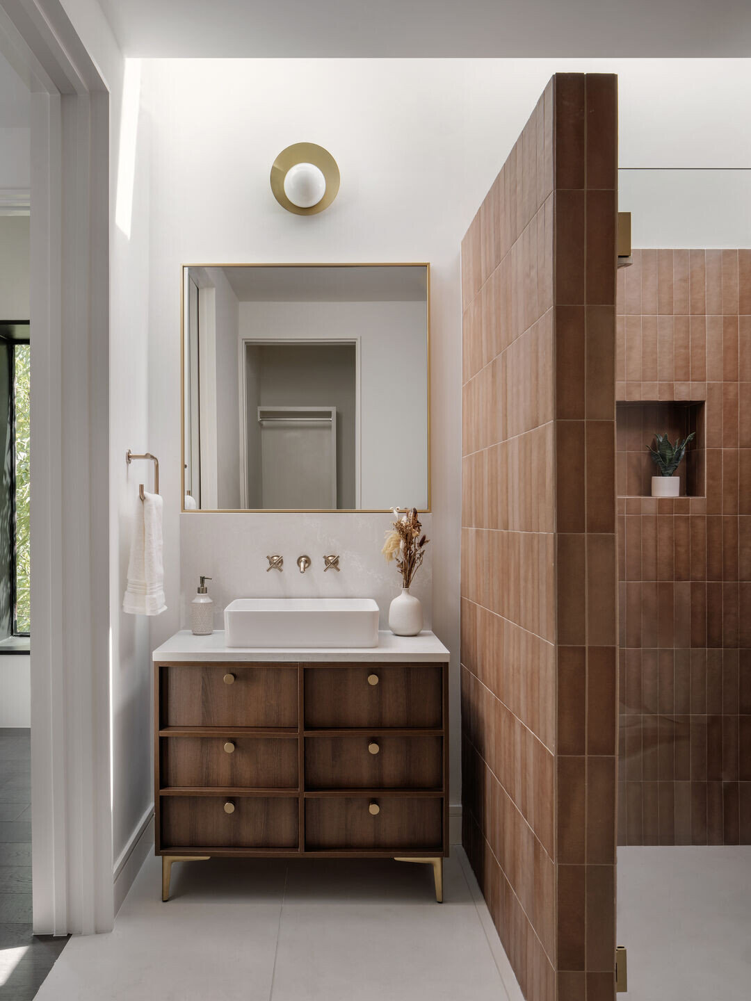
Inspired by courtyard architecture of densely populated urban areas, the building extends along one side of the property to enclose the lot. Rather than facing the neighbors, the majority of the glass expanses on the home face the pool courtyard, resulting in plenty of privacy from the street and an interior-facing home that maximizes the use of its surrounding outdoor spaces.

































