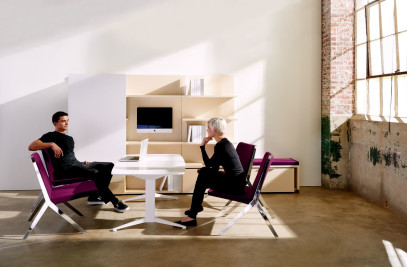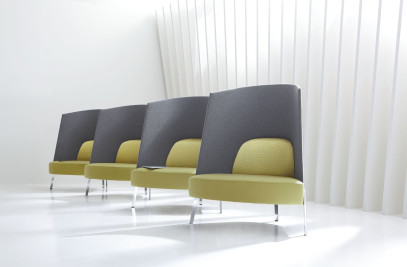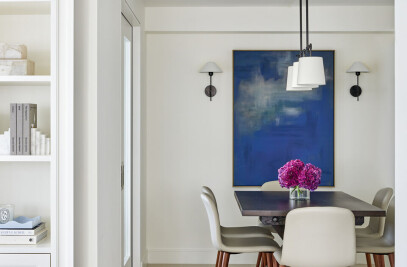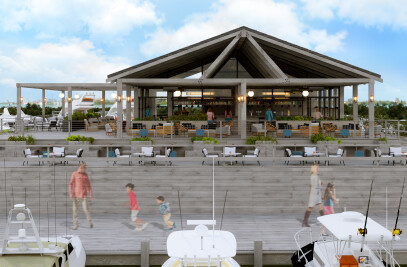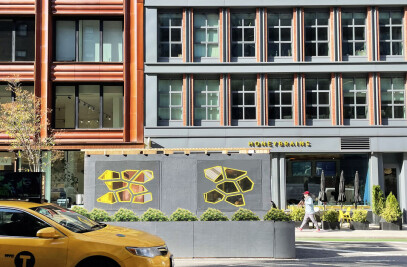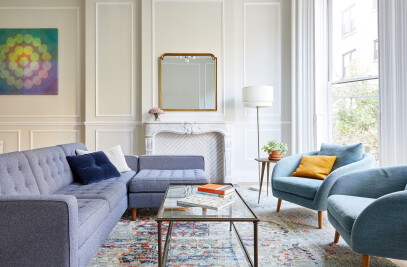The Silman office reflects the firm’s role as the preeminent structural engineer for projects worldwide. Clean and versatile, the design is faithful to their profession, selectively presenting components of the existing building: exposed ceilings highlight the structure and the decking; the concrete slab is polished and exposed; mechanical components follow the rhythm of the structural bays. The space embraces an energetic and progressive office culture with open, flexible work areas and distribution of program and hierarchy throughout.
Glass walls promote openness and capitalize on natural light and views. Rich colors, the Silman red among others, energize an otherwise serene environment and highlight programmatic spaces and way-finding. The elevator lobby is lined with naturalistic cement board and a plant wall, bringing the outdoors into the core. Meanwhile, the glass conference rooms at the perimeter focus outward taking in the bustling cityscapes; when one turns in they see the office, busy building the city outside.
Material Used :
1. Teknion workstations
2. Human Scale Desk lights
3. Arnold conference tables
4. SitOnit Seating






