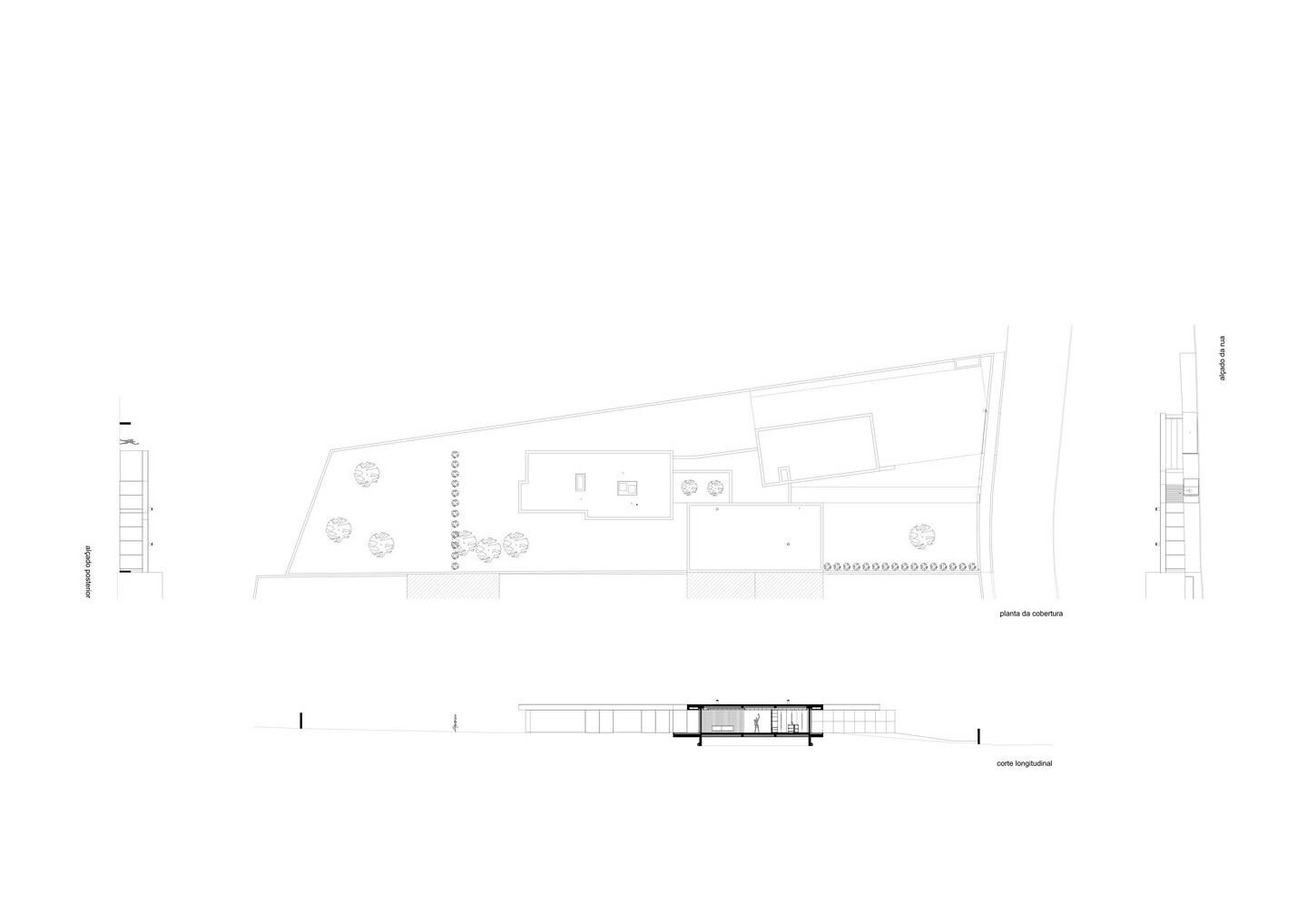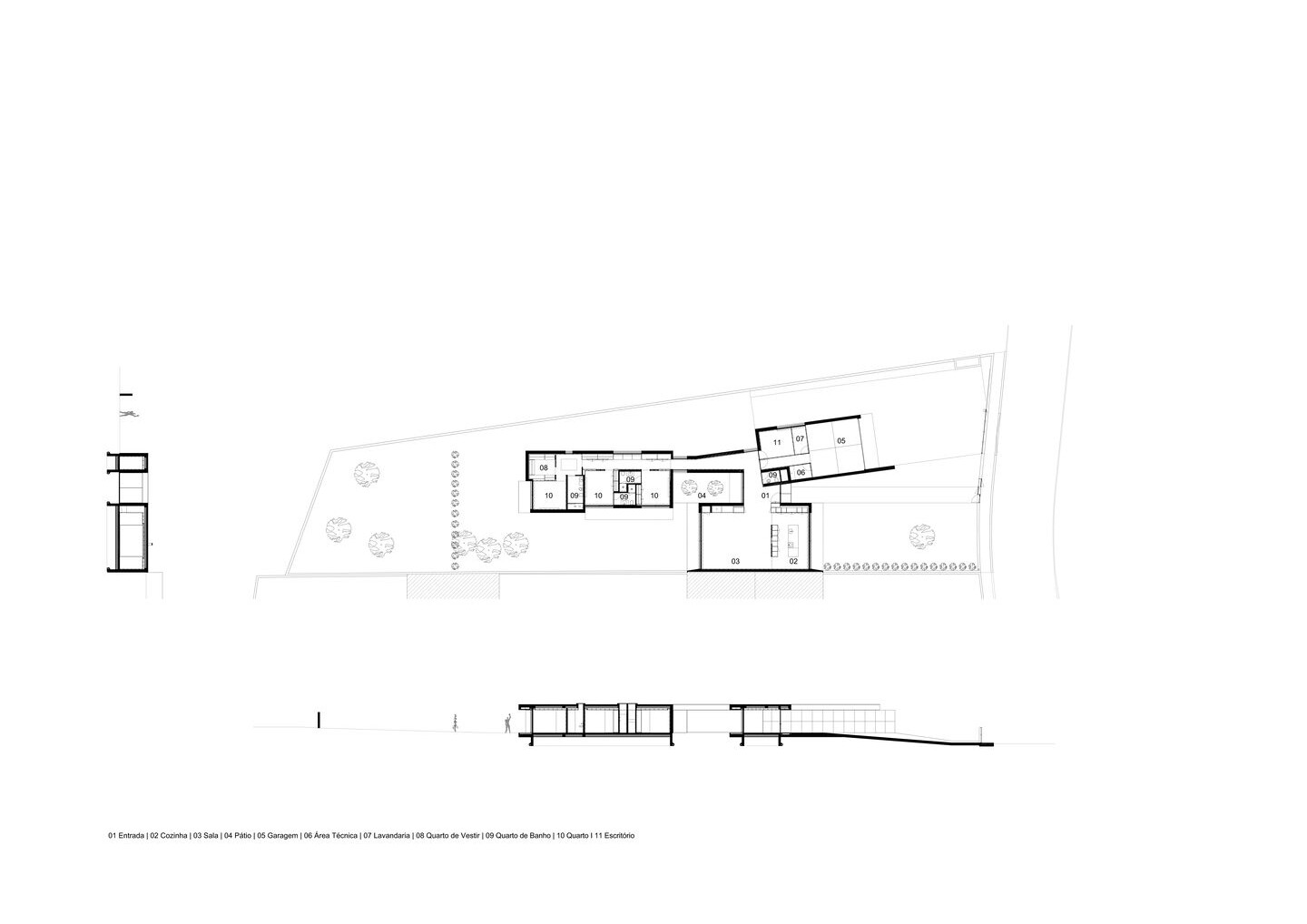The single-storey single-family house is located in the parish of Silva Escura, in the municipality of Maia, northern Portugal.
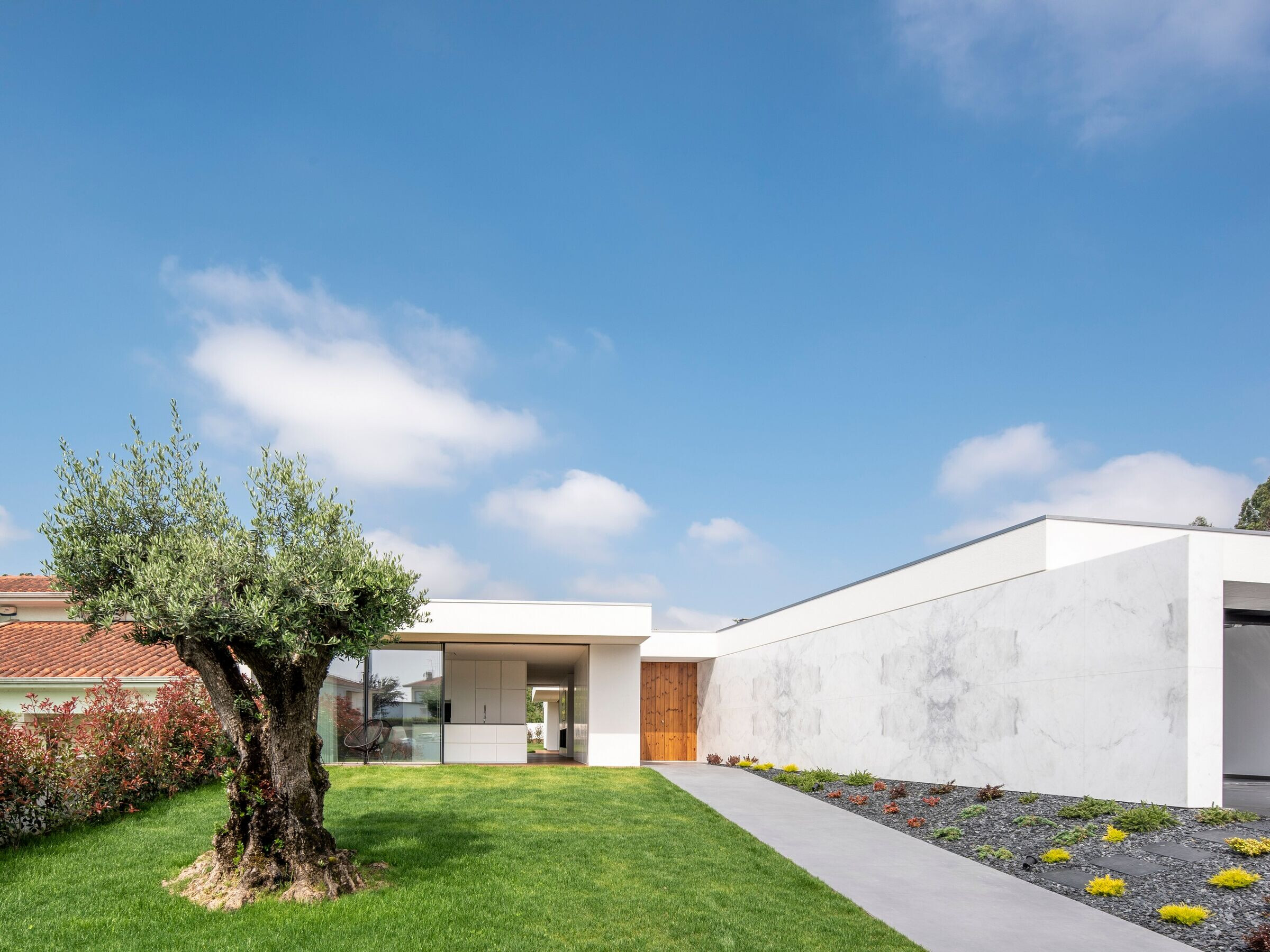
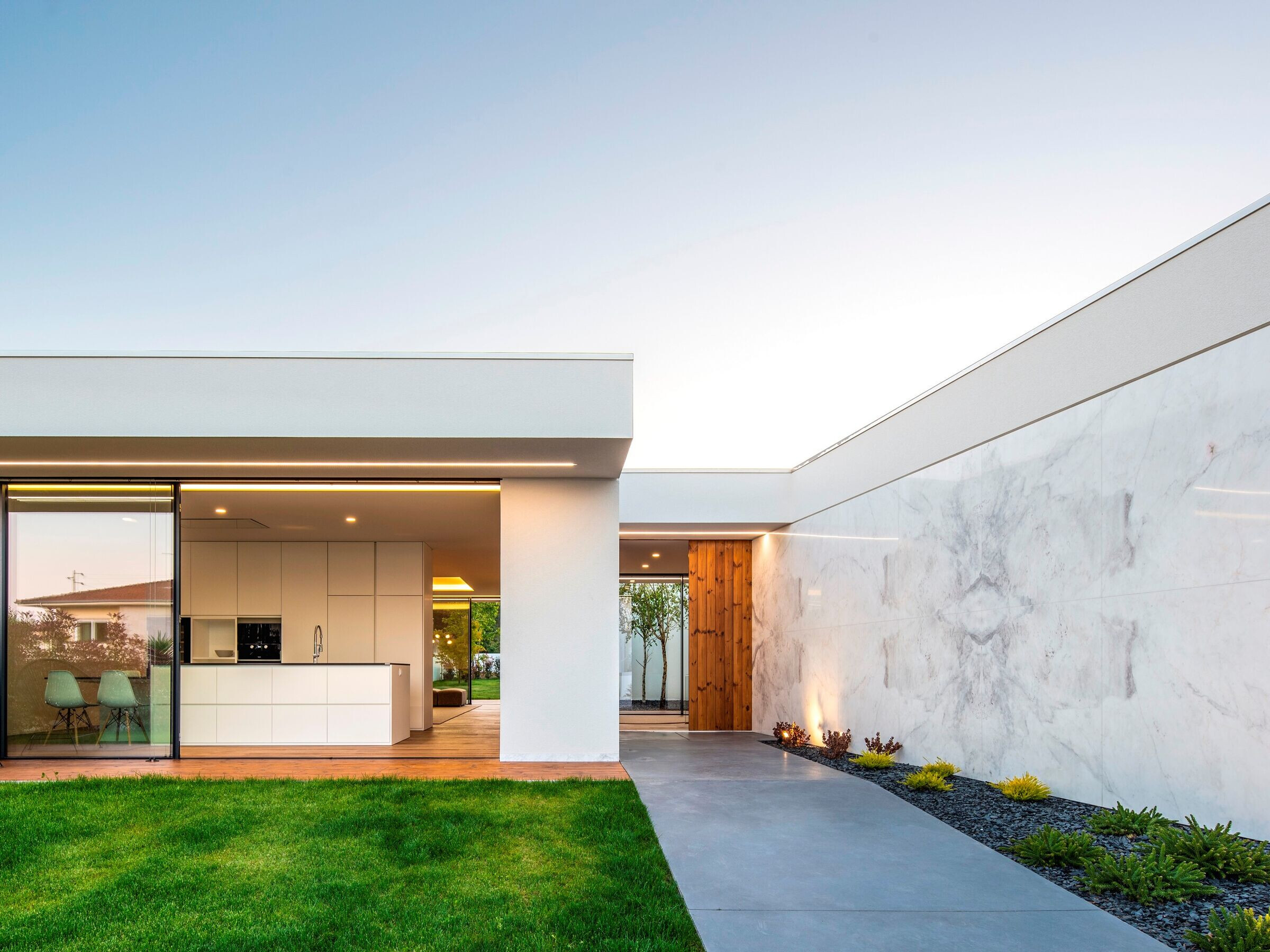
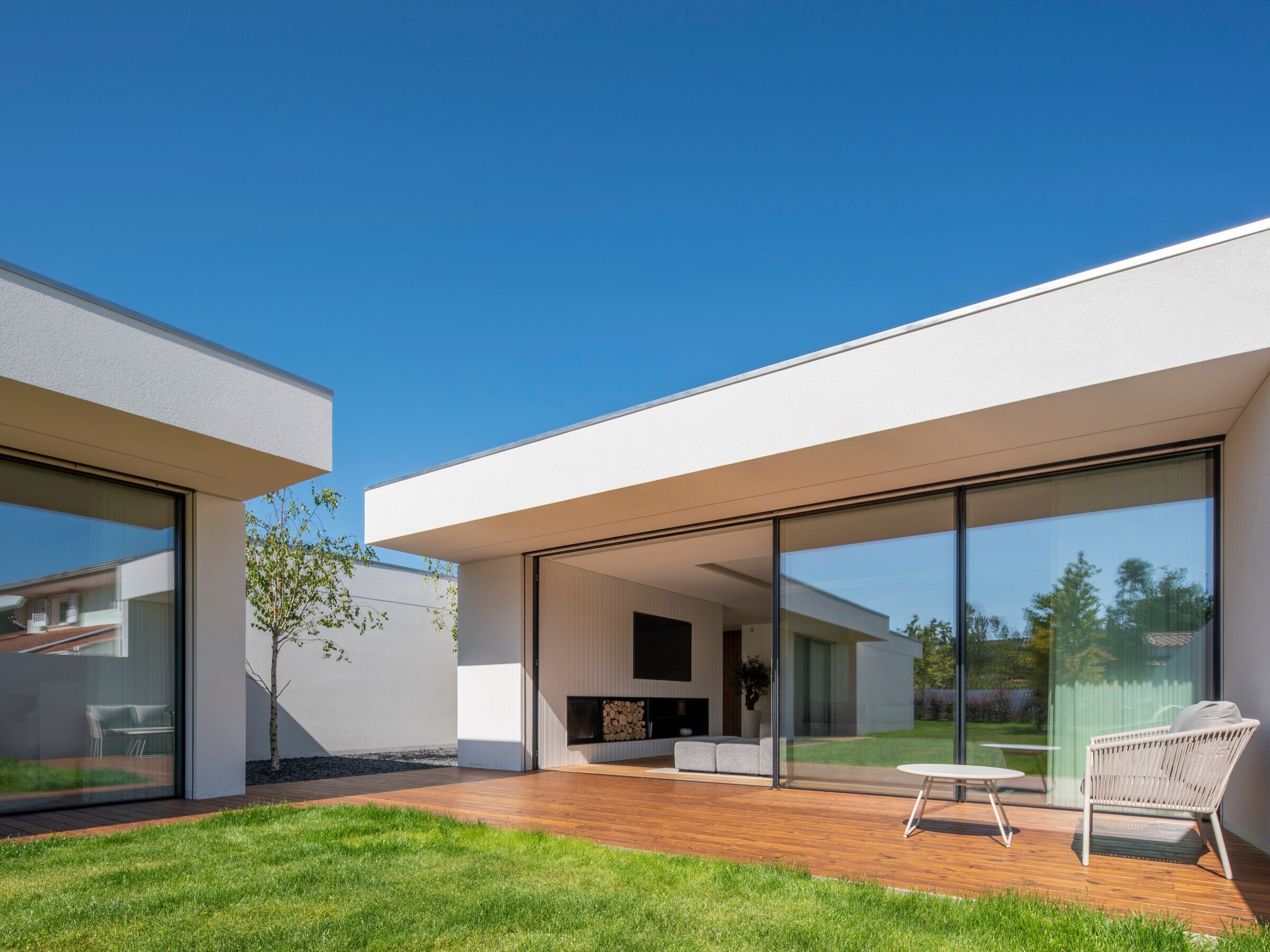
The setting out of the house was conditioned by the shape of the land which, despite being very long, becomes narrower on the opposite side of the street. At the southern limit, it was necessary to lean the house against the neighbour’s construction, to rectify the wall.

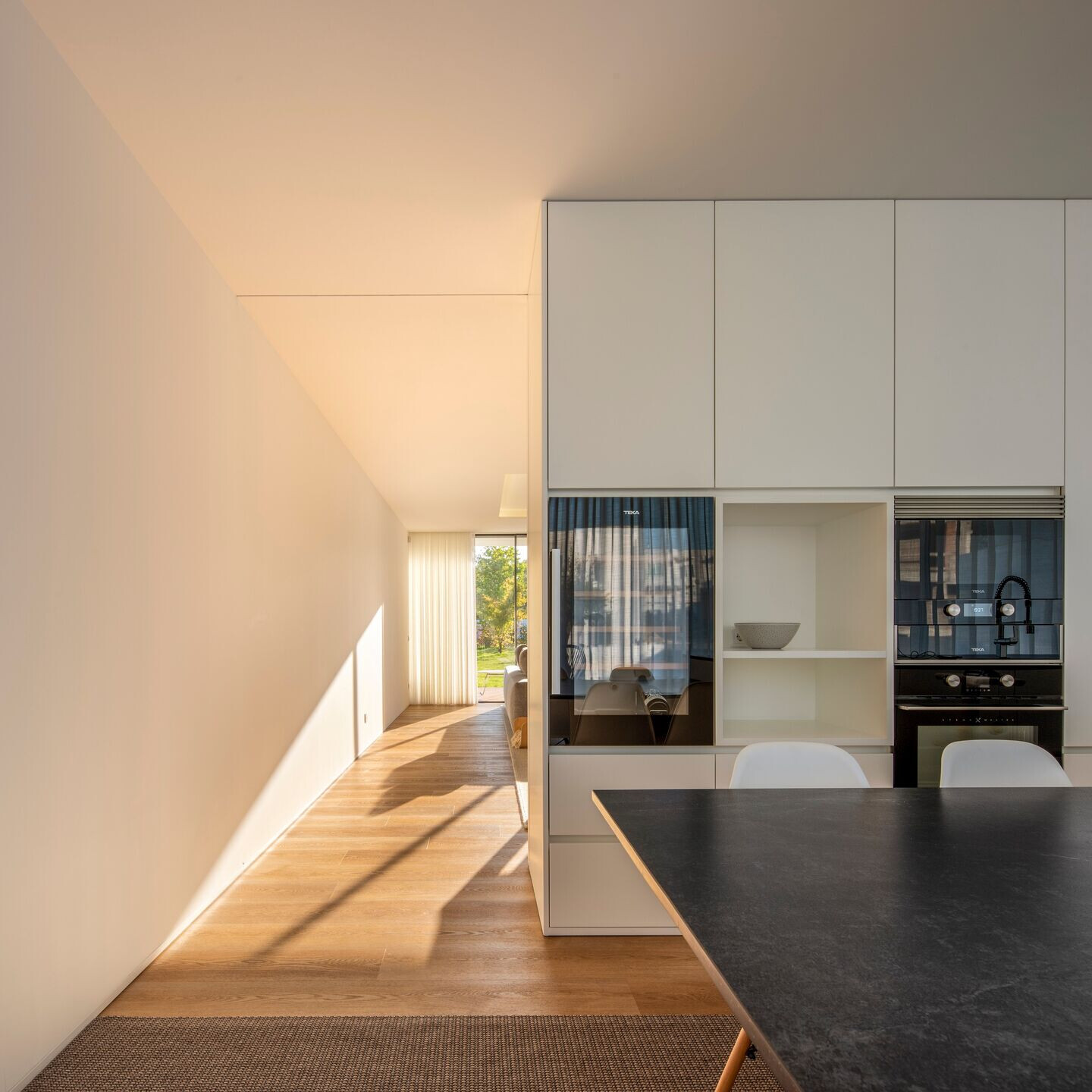

Access to the house, announced by the white marble wall, is made from the east side, which leads us to ahall facing the building's central patio. From this hall we have access to the three volumes that define the organization of the house. On the south side we have the kitchen with island and the common living and dining room.
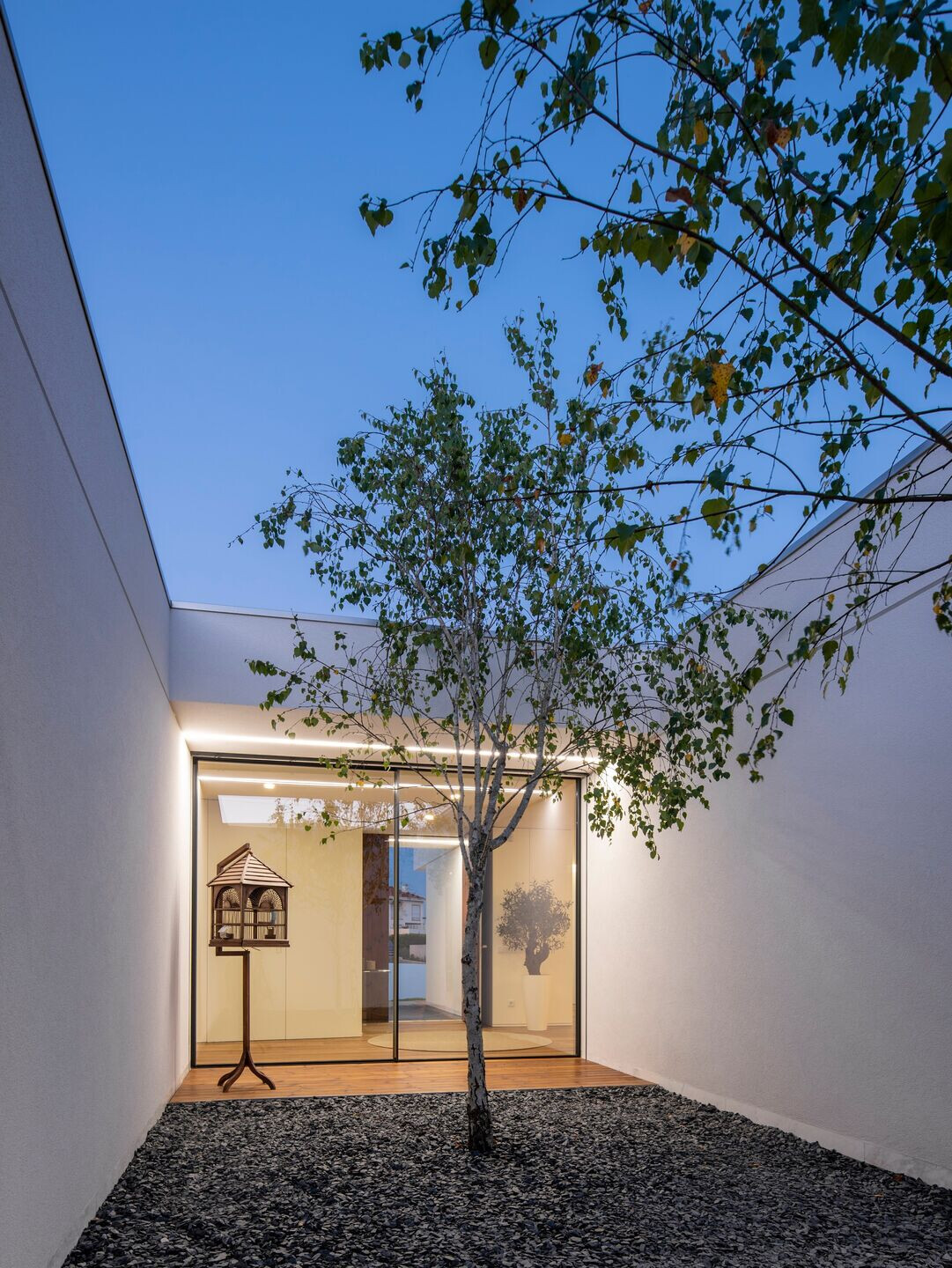
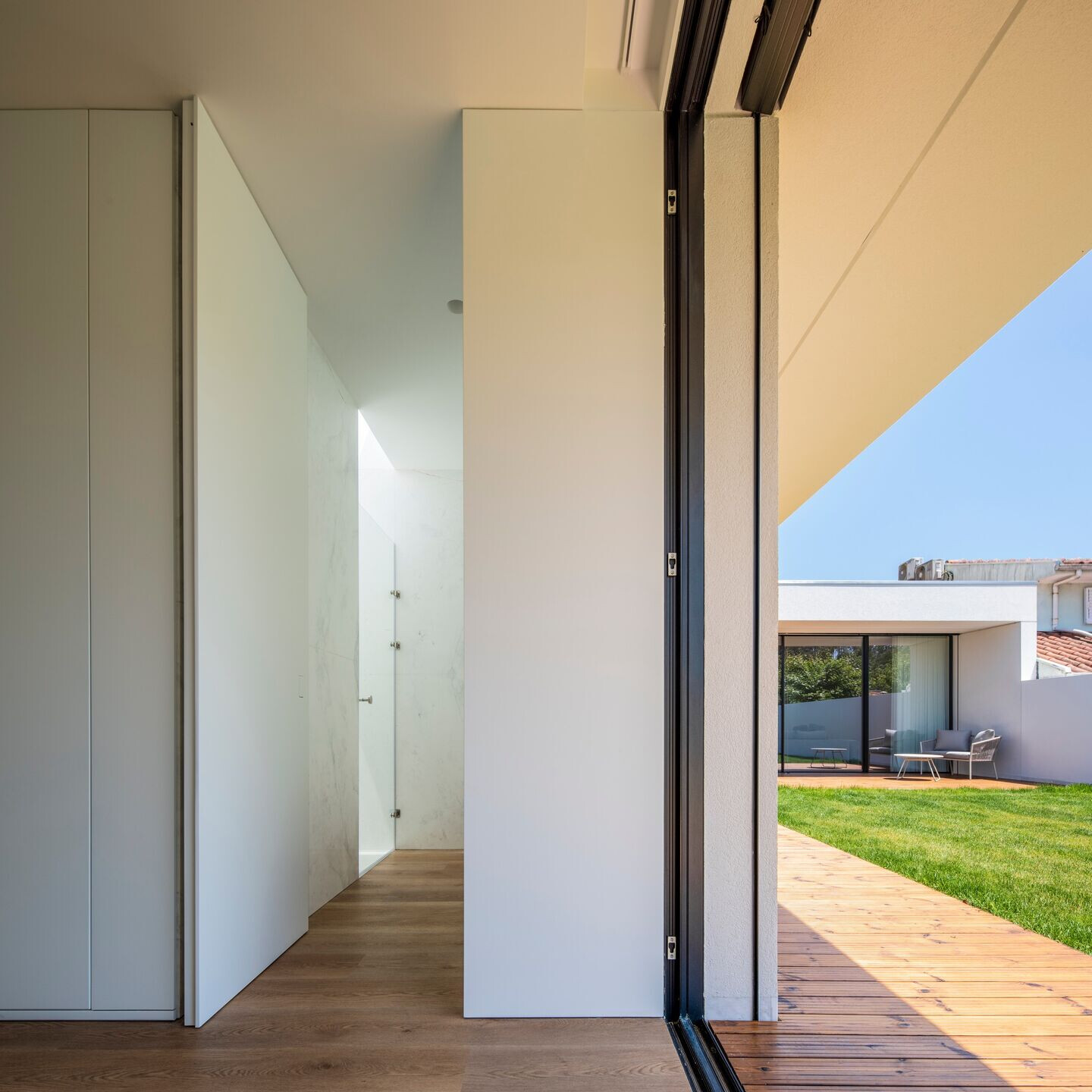
On the east side we have the toilet with a patio, the office, the laundry room, the engine room, and the garage. In the most western area, we have the three suites, one of which has a dressing room, while the bathrooms are all lit with skylights.
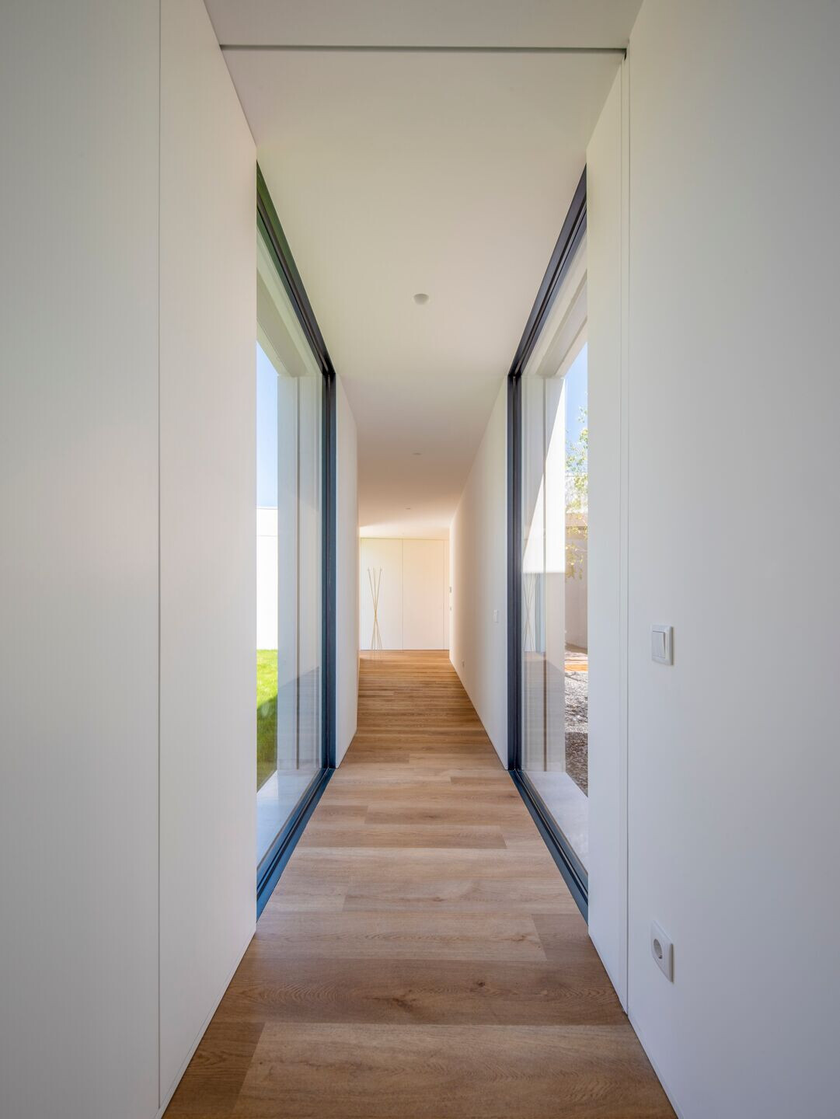
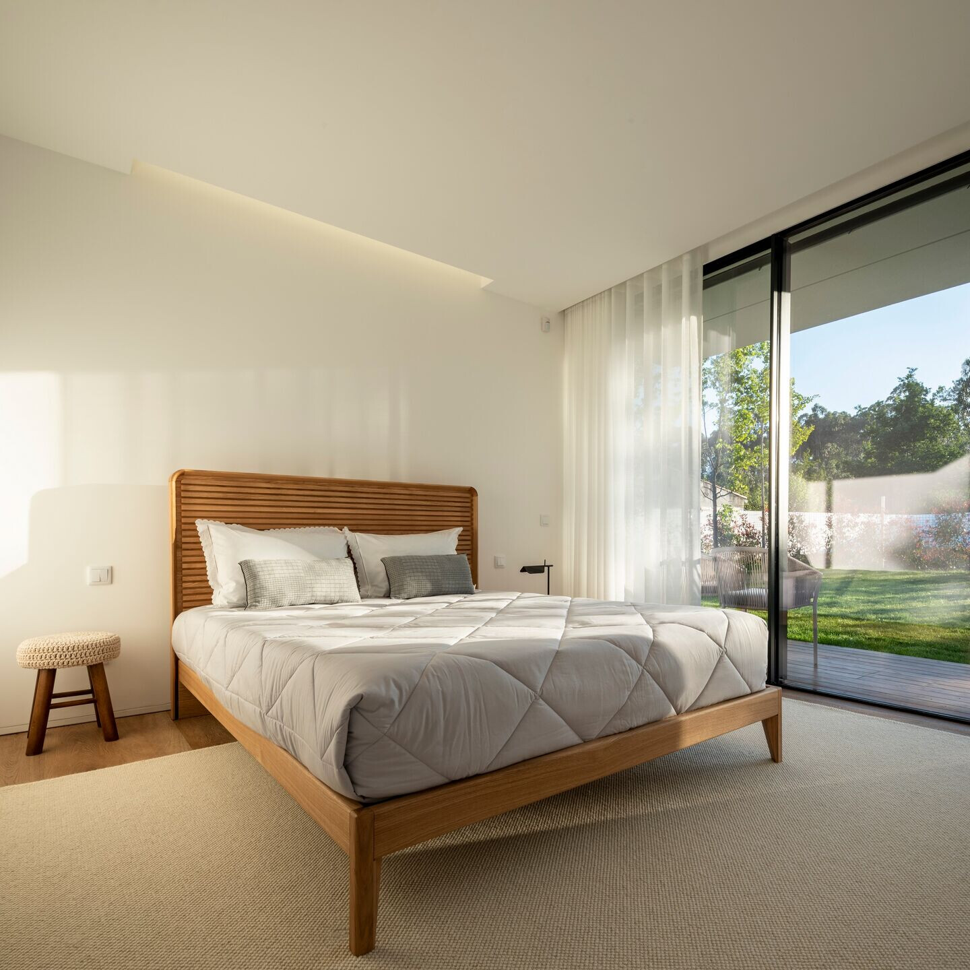
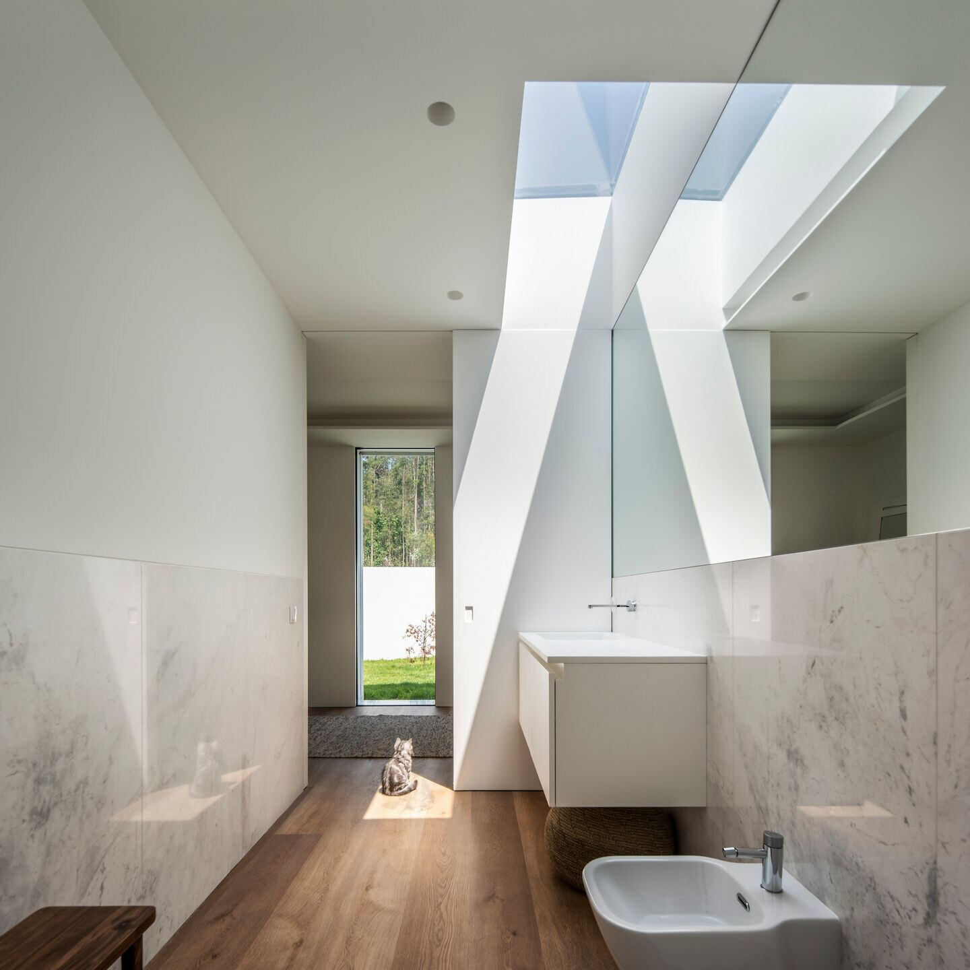
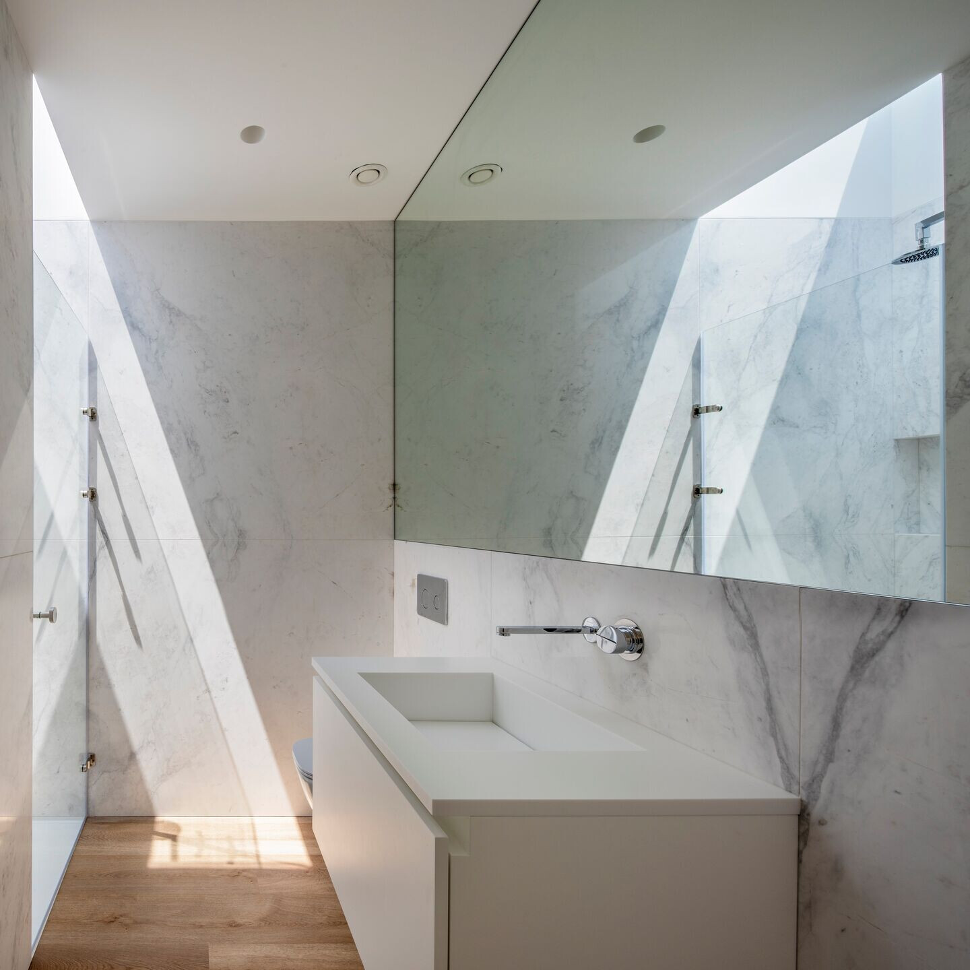
When defining the spaces, we tried to favour the best solar orientation, making it possible to create an area with greater privacy in the back garden with connection to the living room and bedrooms, with the kitchen facing the street.
