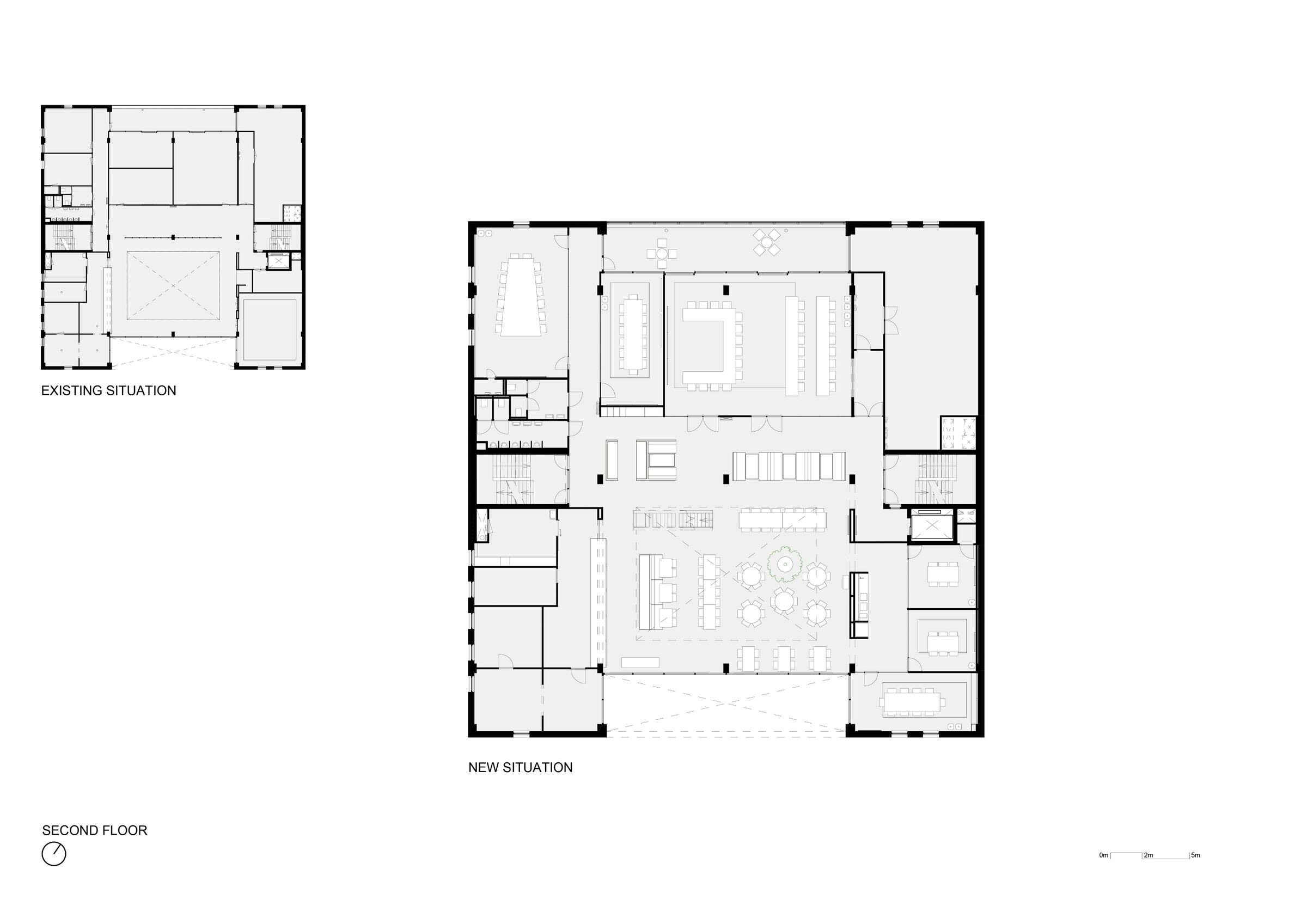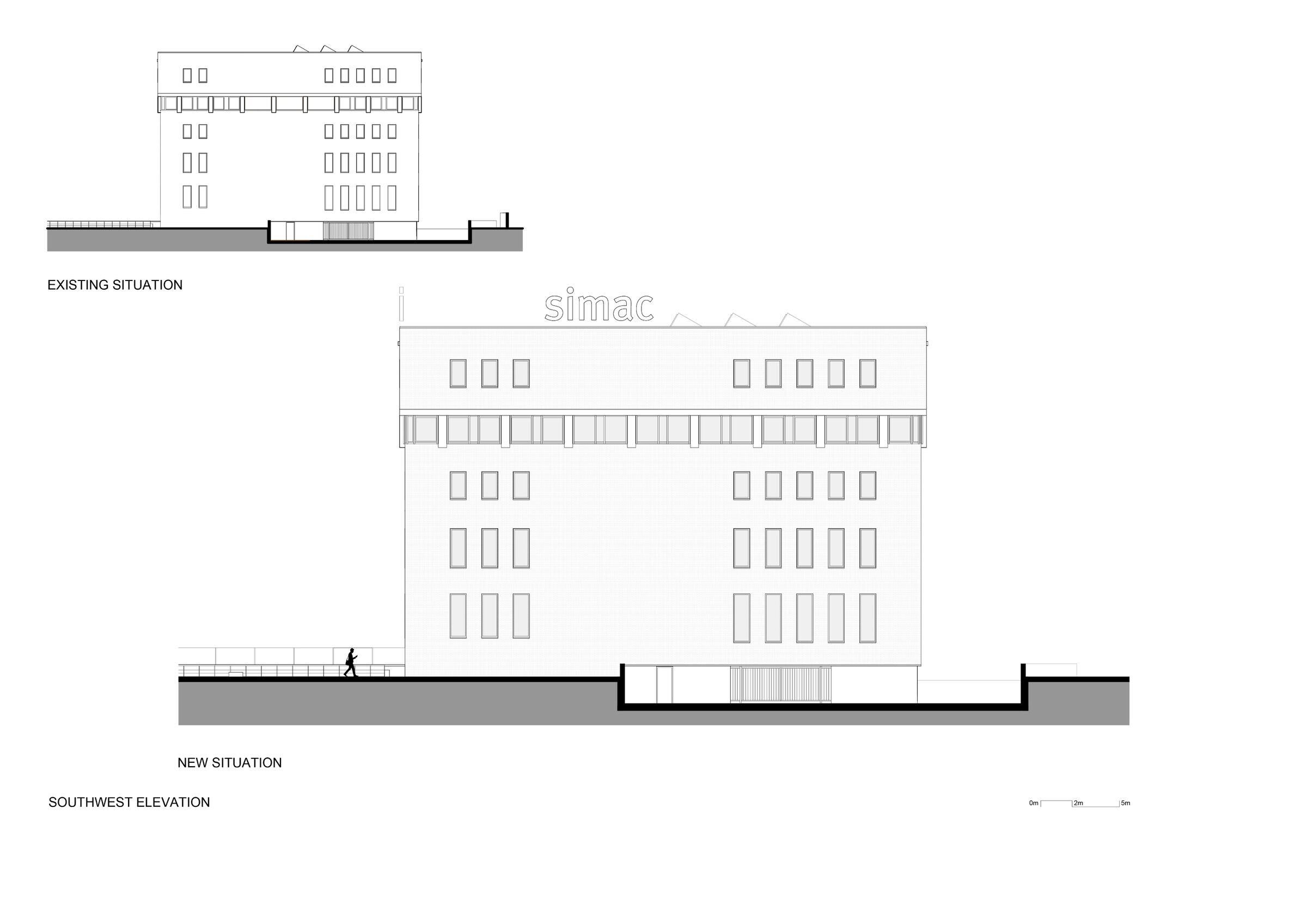SIMAC, a family-owned company in information technology, commissioned De Bever Architecten in early 2024 to design its new headquarters in a former technical vocational school building. The existing building, dating from 2009, was constructed using raw, robust materials such as brick, wood, and tiles. It includes valuable architectural elements such as an interior patio with natural light, high ceilings, and a mezzanine — all of which were retained and reimagined in a contemporary and modern design made specifically for SIMAC.
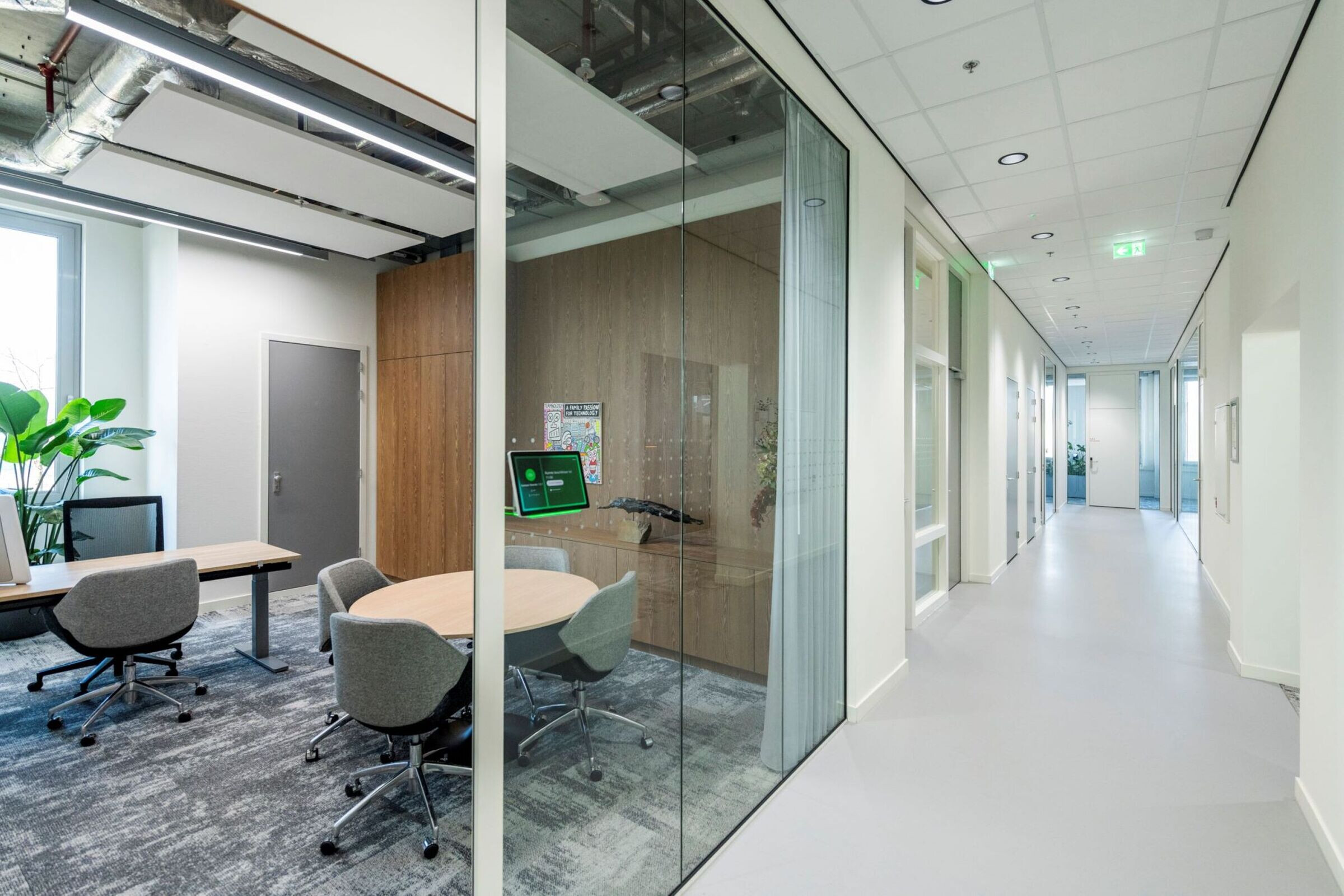
The design philosophy focused on preserving valuable spatial elements while creating new sightlines and openings within the building. Key principles included ensuring daylight in all areas, connecting the various workspaces through visual connections, and emphasizing the patio as a key meeting place. This central role of the patio was further reinforced by the addition of two red staircases, playfully encouraging interaction between colleagues.
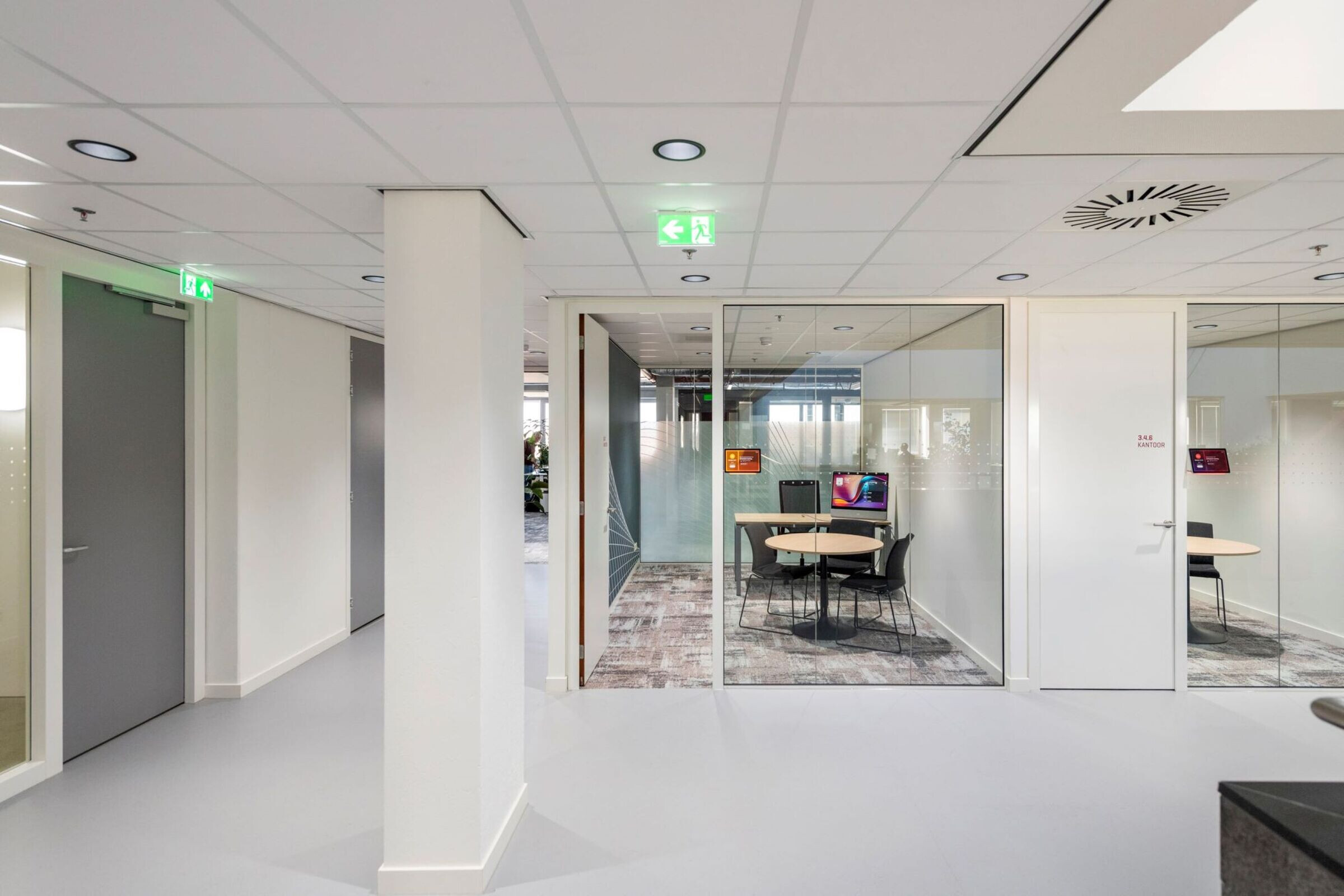
The original building featured a mix of materials and colors that created a visually chaotic environment. The approach was to strip the building back to its essence, emphasizing spatial quality and the raw, rugged materiality. Increasing daylight was essential in this transformation. Previously dark corridors were brightened by adding glass panels next to the existing doors, a row of windows was introduced along the side façade, and new openings were made in walls and in the previously solid balustrade overlooking the patio. These interventions were aligned with the original architectural style, creating a sense of continuity and rhythm throughout the space.
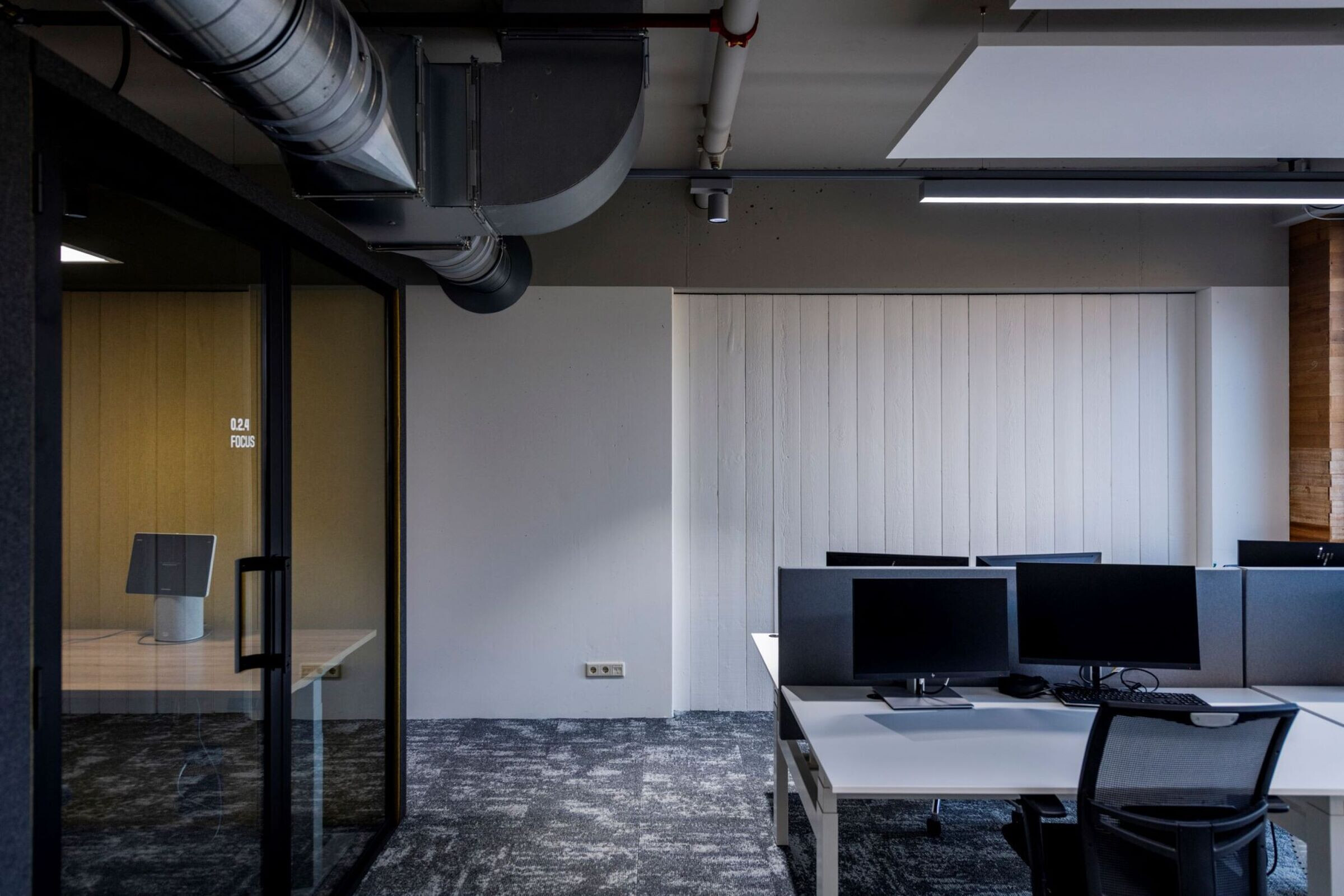
In addition to the spatial transformation, De Bever Architecten also designed the interior. A neutral base of white and grey tones was chosen — a calm background for the new design elements and the existing rough, robust materials. Within this context, new pantries, the striking red staircases, mobile meeting rooms, and playful wall patterns were strategically added to reinforce and reflect SIMAC’s identity.
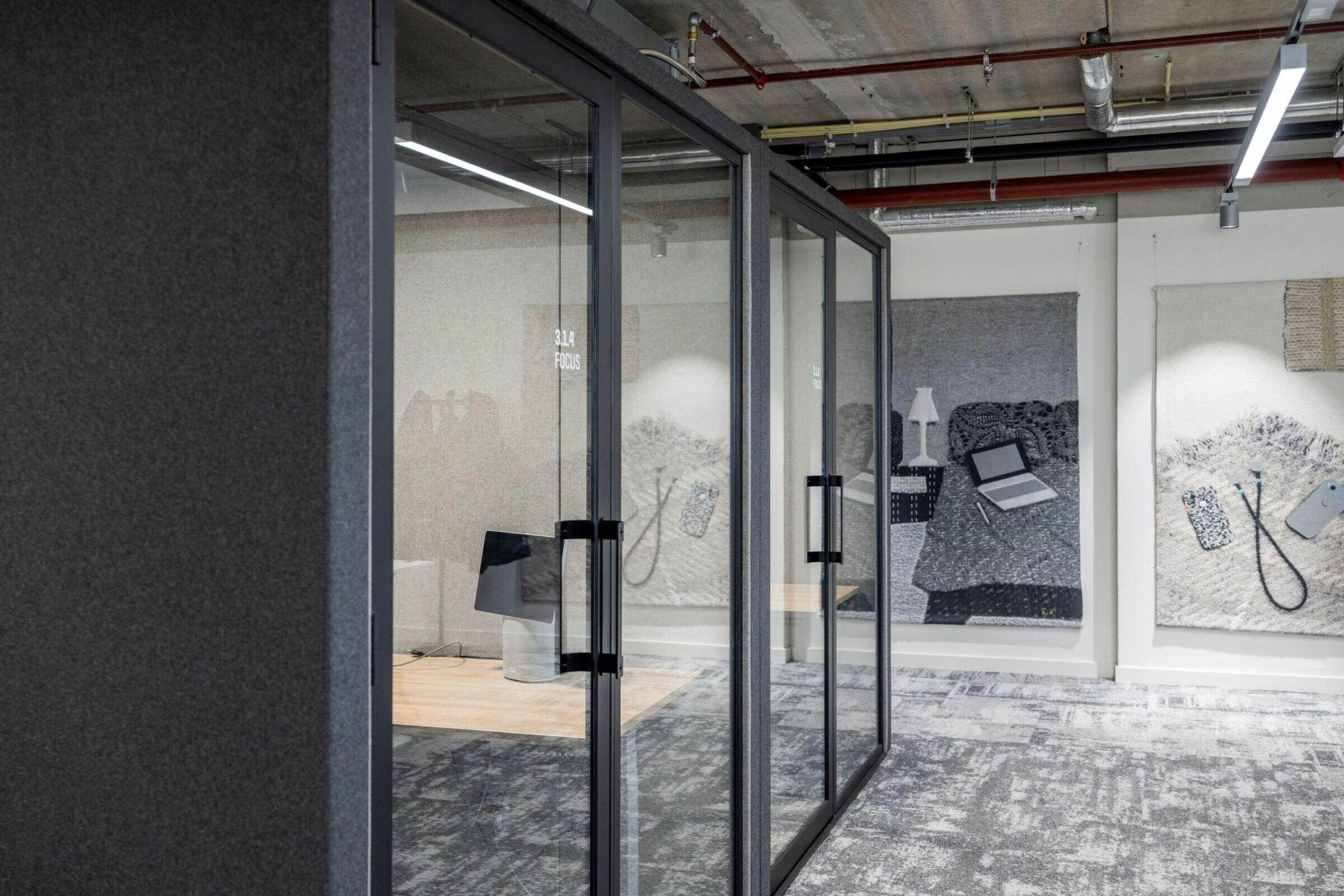
What sets the SIMAC project apart from others is the unique process of collaboration between the design and construction teams. Due to time constraints, design decisions were made in parallel with the construction process, requiring intensive coordination and rapid decision-making. The result was a hands-on project completed in record time. Constant communication with the construction team and the strong on-site presence of the designers enabled SIMAC to move into the building shortly after the summer of 2024.
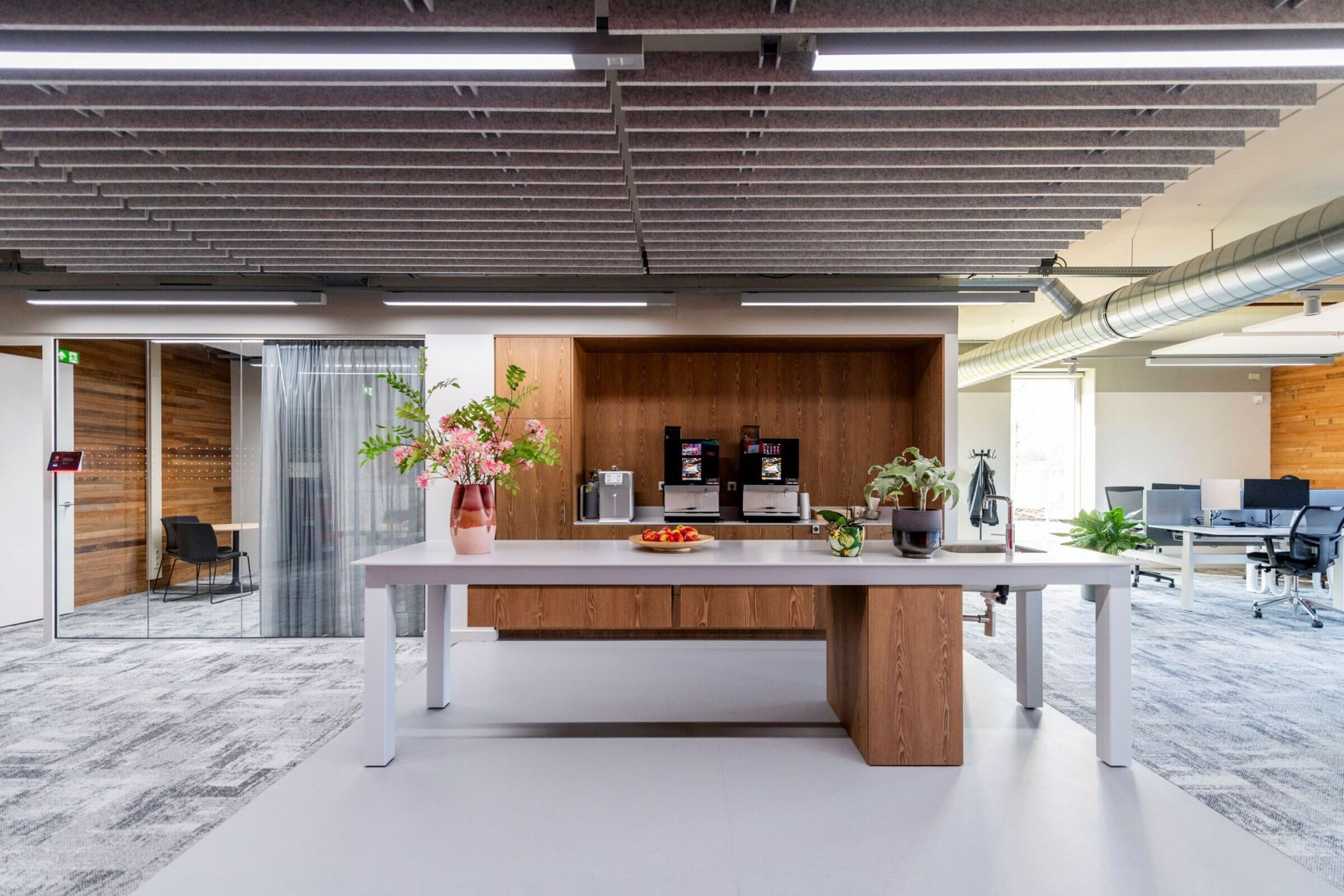
As a transformation project, sustainability was inherently integrated through the reuse of the existing building. Most of the structure was preserved, with demolition and spatial additions limited to what was necessary to improve its functionality as an office space. Another important sustainable measure was the reuse of most of the existing furniture from SIMAC’s current office.
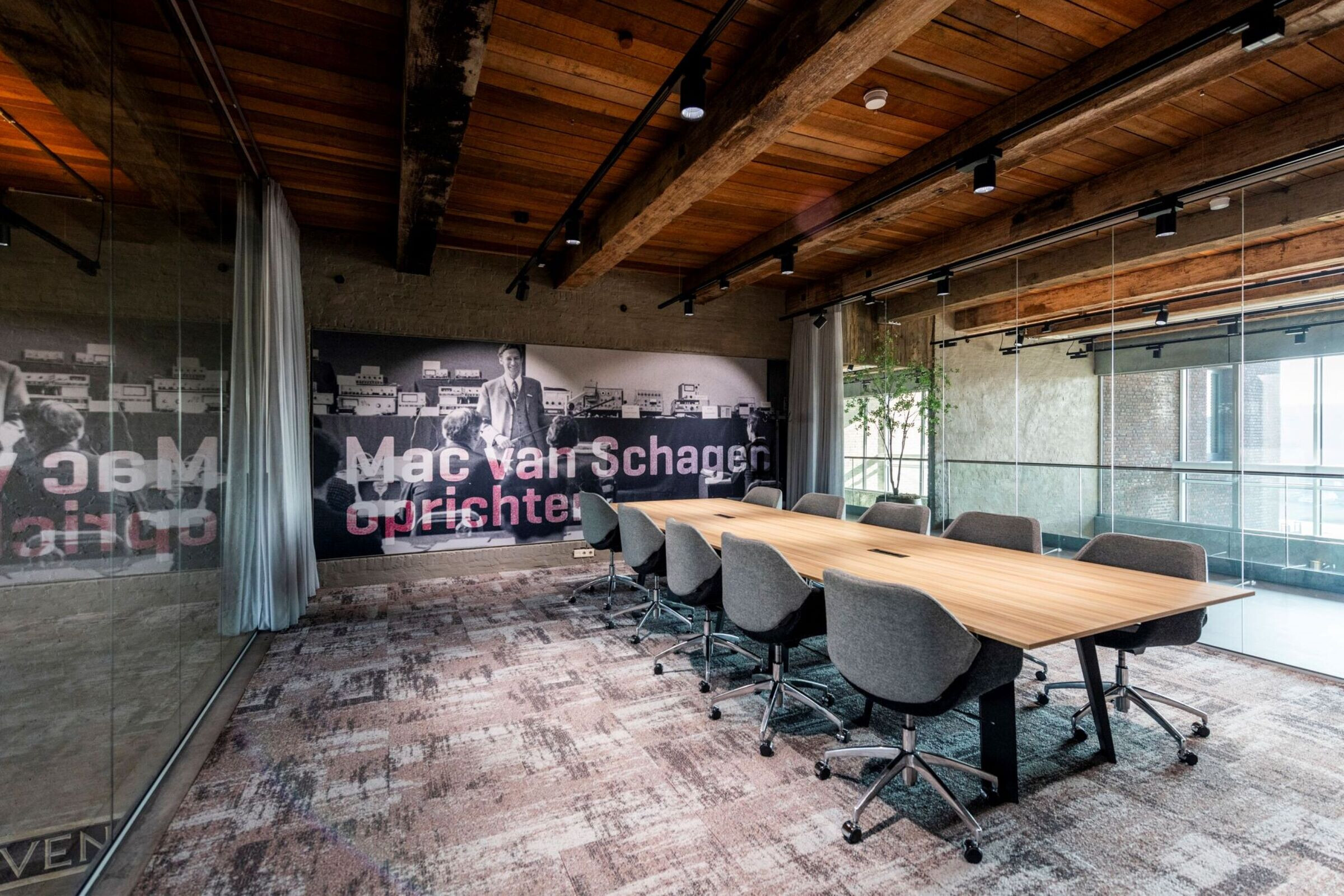
The goal of the transformation was to create a high-quality, healthy working environment. The design offers a variety of spaces to suit different workstyles and needs, including traditional offices, work units/phone booths, and both open and enclosed meeting rooms. The emphasis is on making collaboration, interaction, and teamwork visible — in short, embodying SIMAC’s work ethic.
