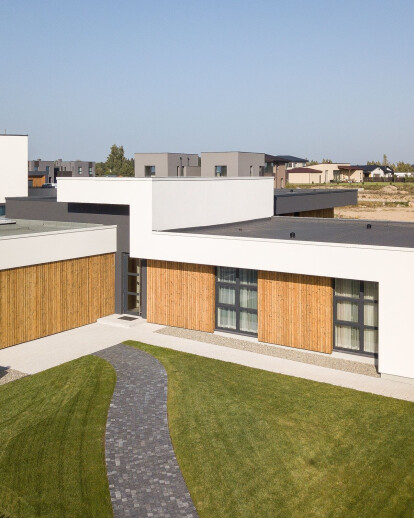Nestled within Vilnius's emerging new perspective region, this single-family house, built in 2023, represents a harmonious fusion of contemporary architecture and thoughtful functionality. Located in a neighbourhood characterized by individual residential houses, many of which are still under construction, this dwelling is oriented in a Southwest-Northeast direction, optimizing views and sunlight. Notably, the house boasts distinct outdoor spaces for public and private use, with a unique feature—the captivating backdrop of the Vilnius TV tower, adding an urban spirit to the courtyard
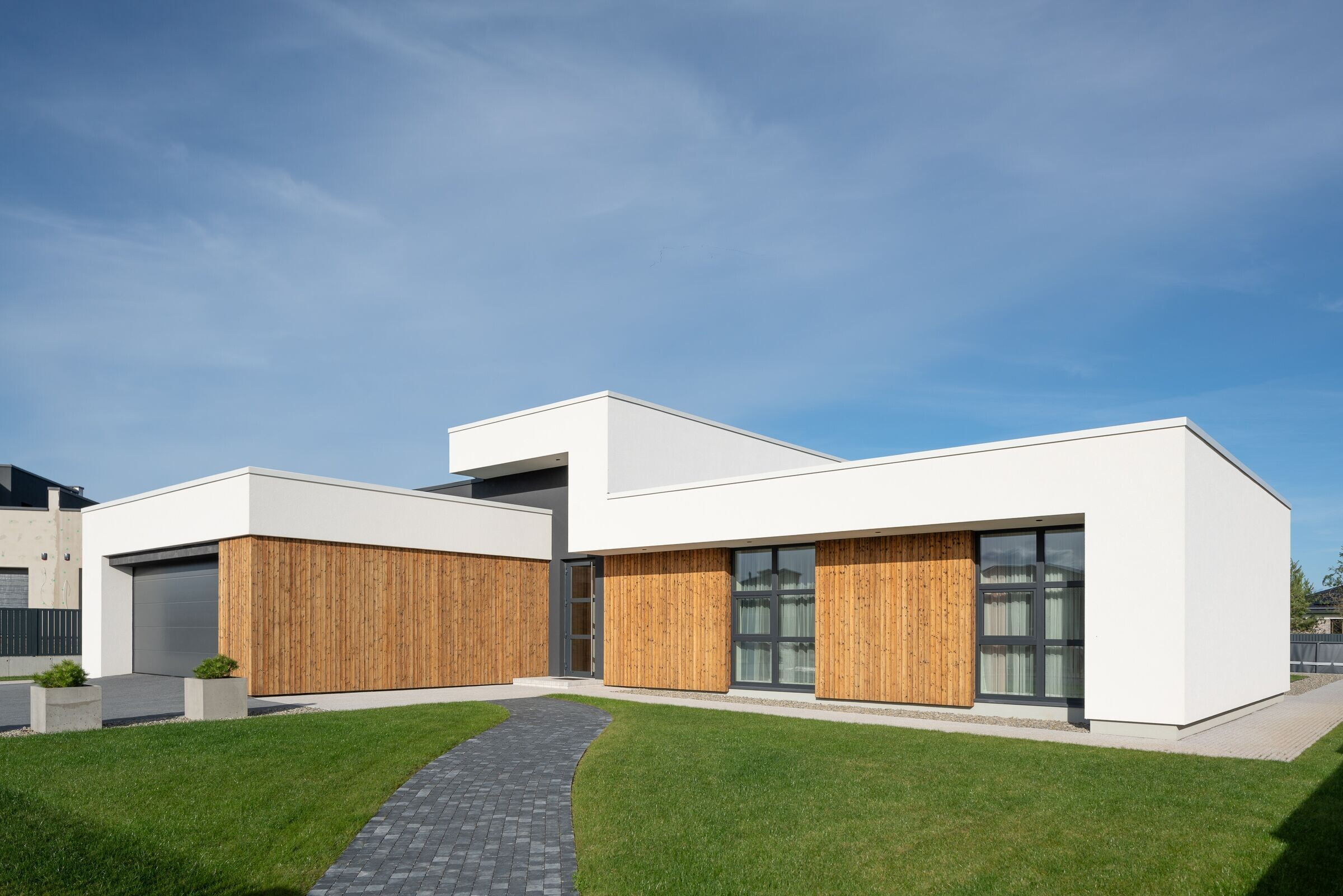
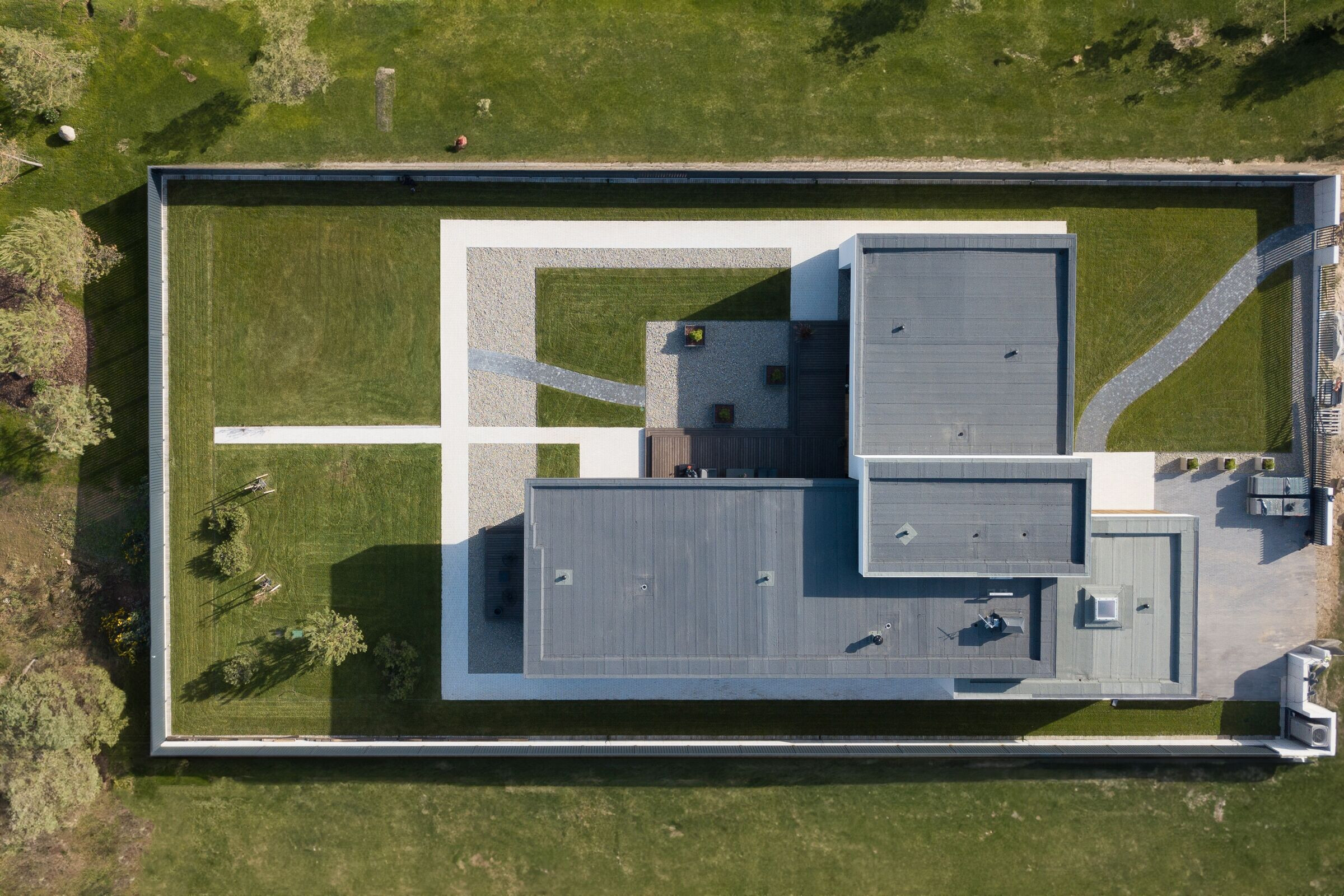
The single-story architectural design of the house reflects modern aesthetics and a clear functional layout. At its core lies the main living space, serving as the heart of the home, where family members can gather and create cherished memories. To ensure acoustic comfort, the parents' zone and the children's zone are thoughtfully separated, providing privacy and tranquillity for both generations.
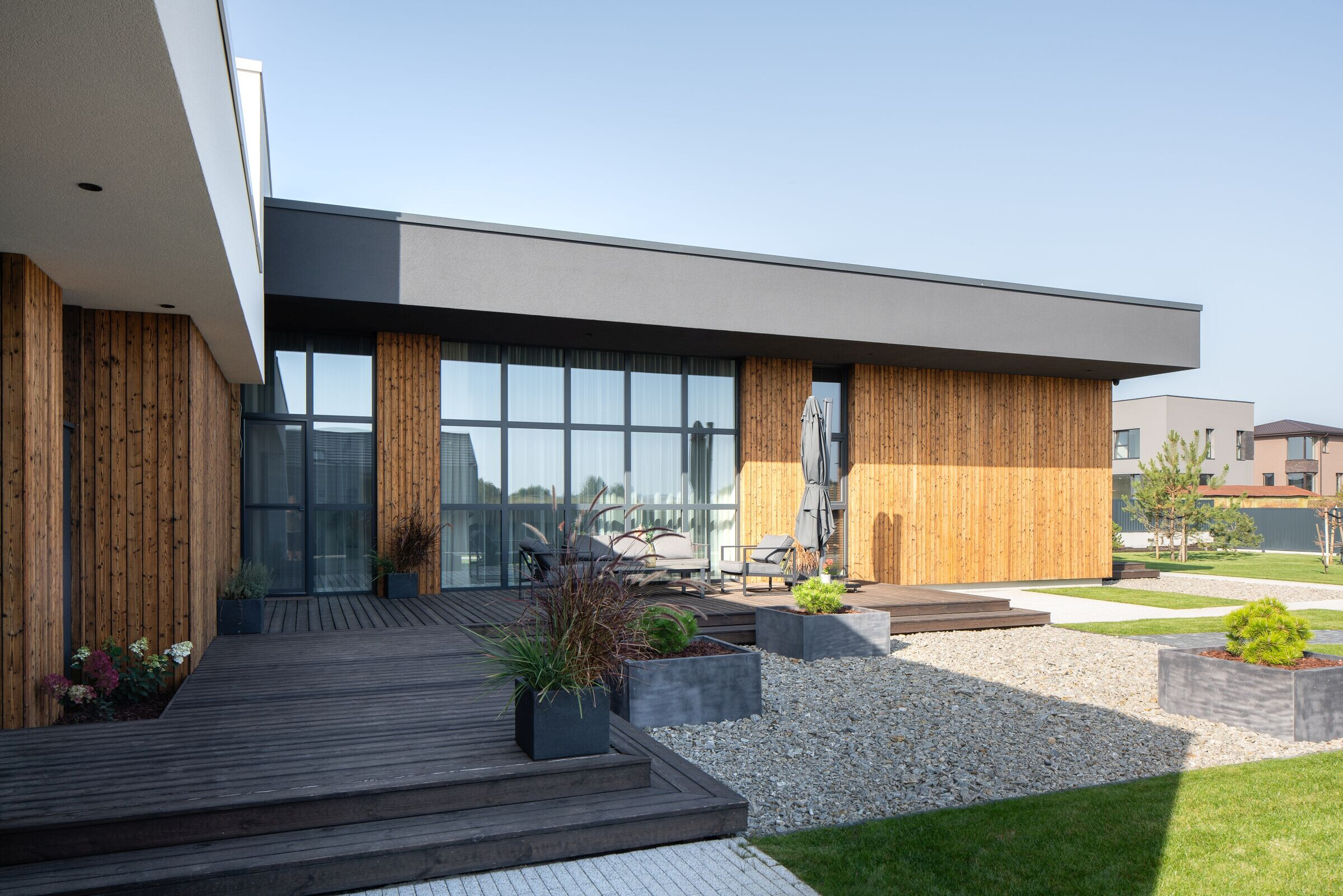
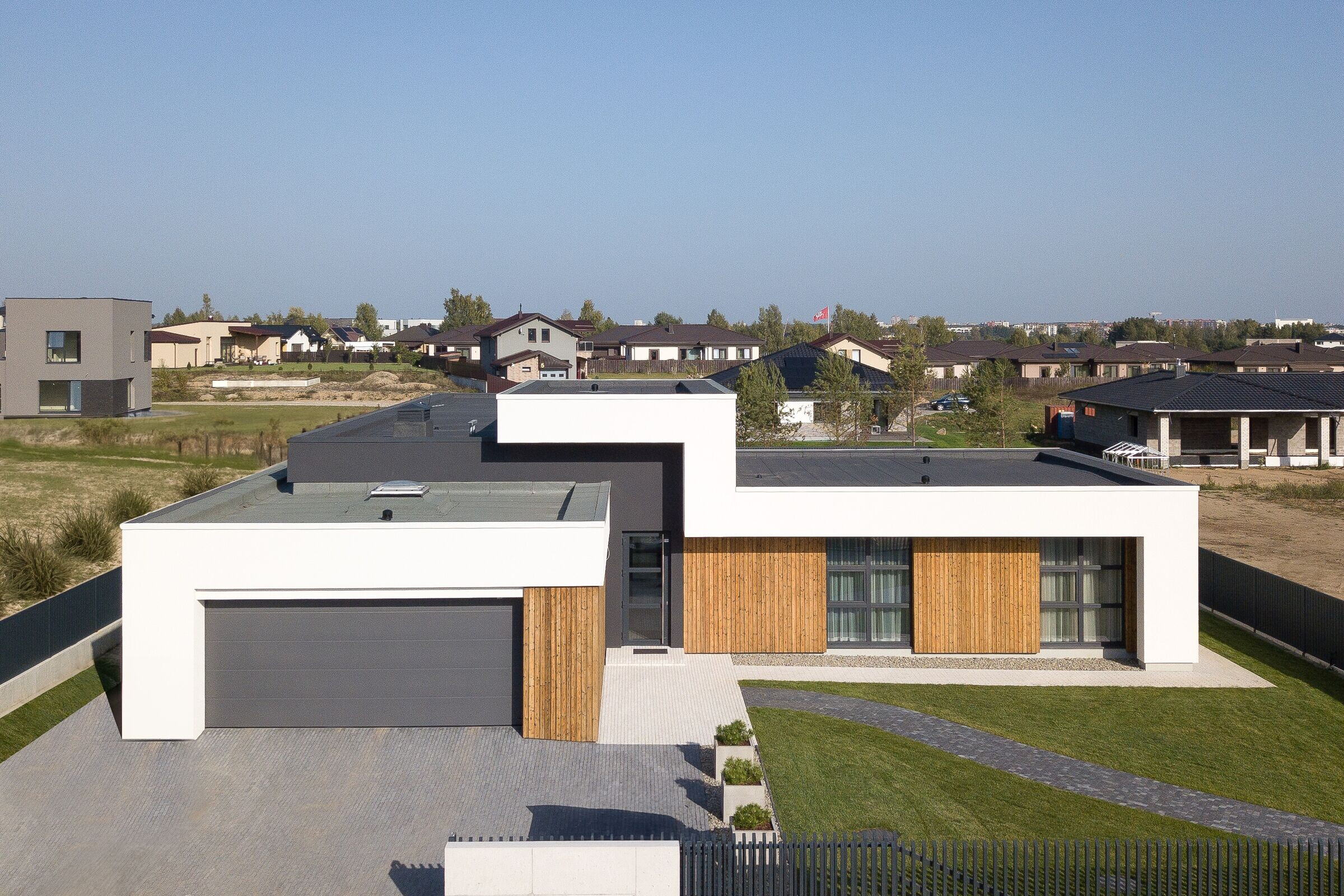
The facade composition artfully combines plaster, wood, and glass materials, echoing the prevailing architectural motifs of the surrounding houses. Plaster, one of the primary finishing materials, harmonizes with the neighbourhood's design ethos, creating a contextual and cohesive appearance. This choice not only pays homage to the local architectural heritage but also fosters a sense of belonging within the community. The integration of wood adds warmth and a natural touch, while expansive glass windows blur the lines between the private interior and the vibrant exterior.
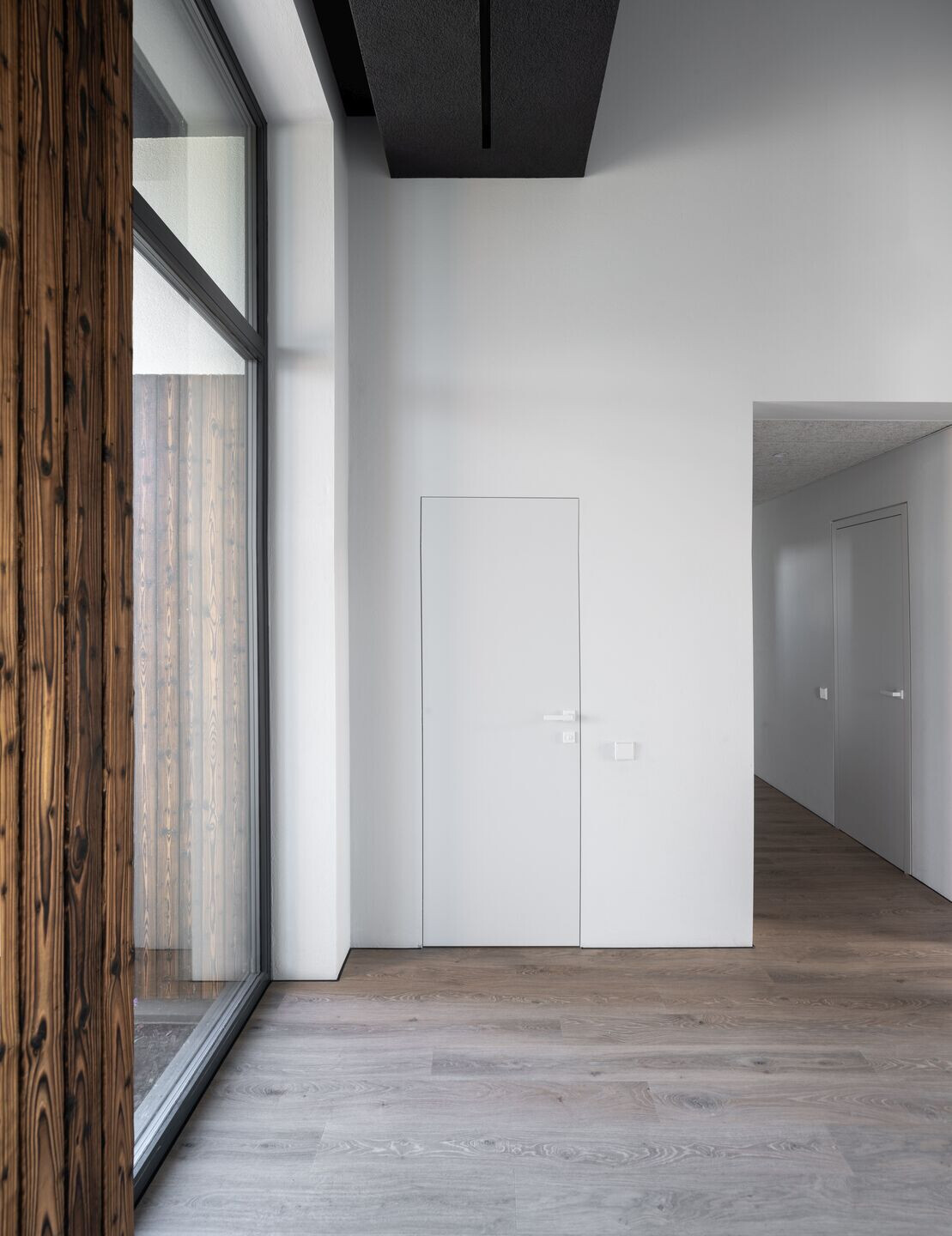
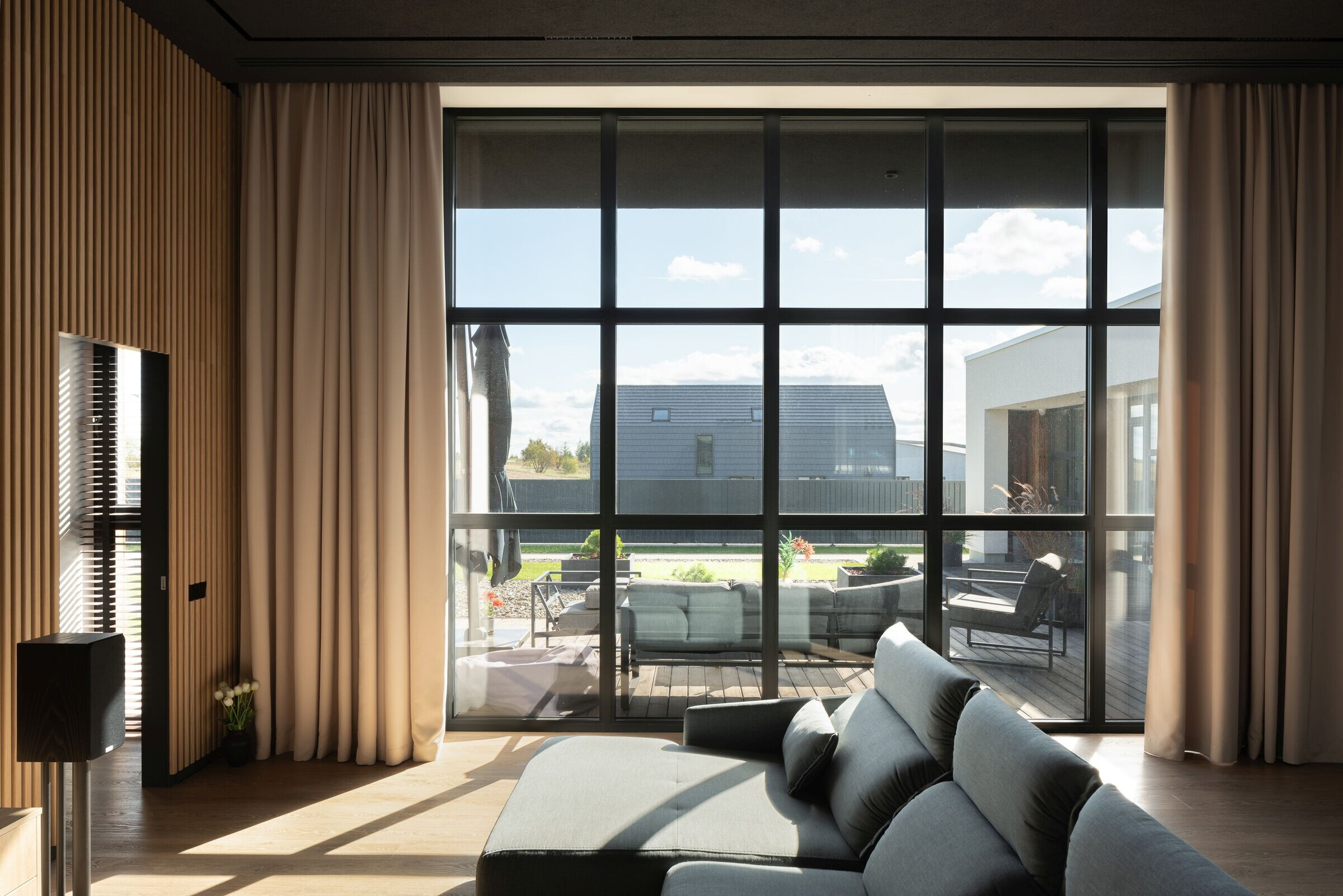
One of the house's defining features is the expansive use of large windows that seamlessly unite the private living spaces with the surrounding environment. These generous windows not only provide breathtaking views but also infuse the interior with an abundance of natural light. The living space effortlessly extends into the outdoors, where a designated grill area and outdoor entertainment zone await, making it an ideal setting for family gatherings and relaxation.
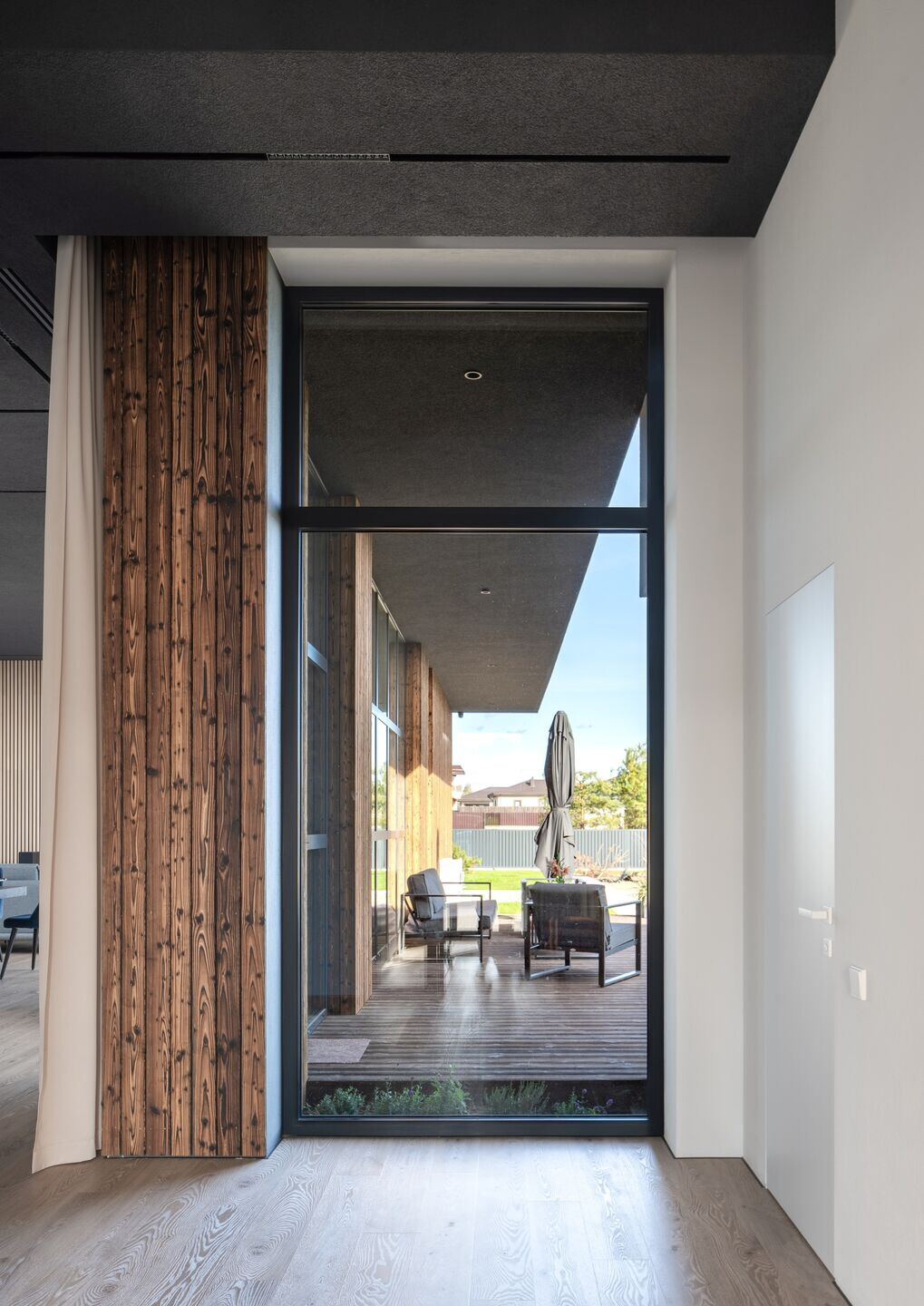
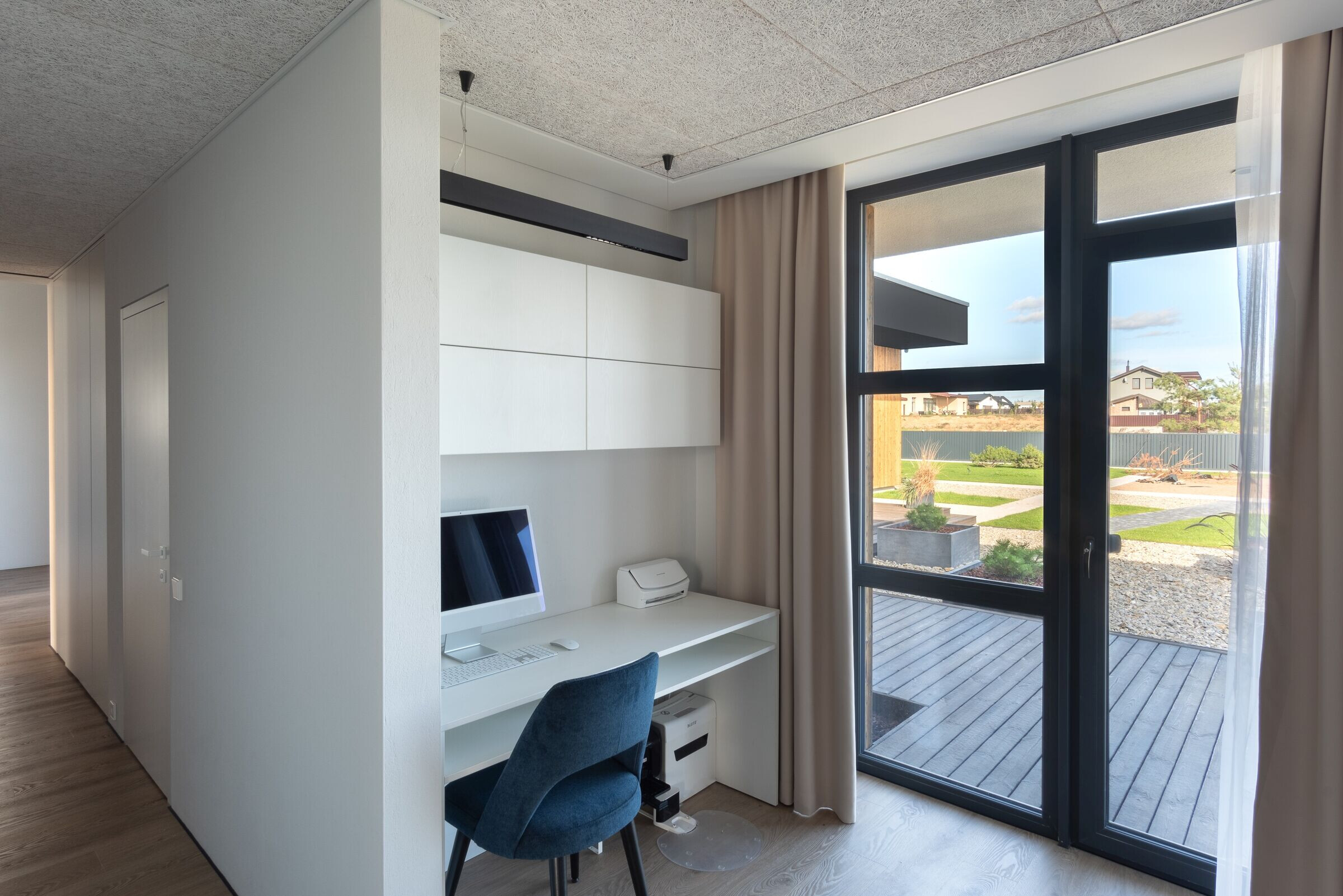
The canopy over the main showcase serves a dual purpose: it offers sun control by creating shade during the summer months and welcomes the sun's rays during the winter, optimizing energy efficiency and comfort. Additionally, the building's layout is meticulously planned to enhance evening atmospheres. The children's wing strategically forms a shadow on the terrace, accentuating the distant panoramas that unfold from the courtyard, creating a captivating evening ambiance.



